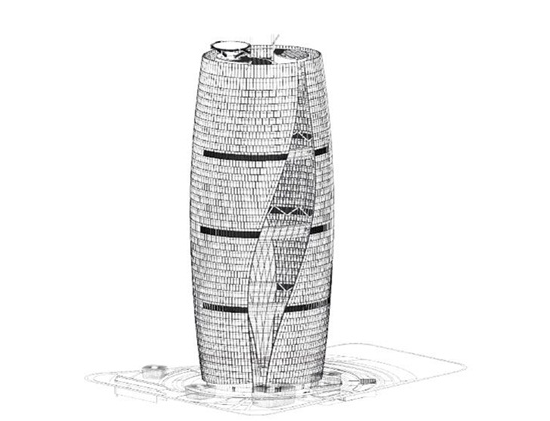Zaha Hadid Architects revealed designs this week for the Leeza Soho project, a 46-story office building in Beijing.
The tower will have a 200-meter atrium that will run the full height of the building. It will be the world's tallest atrium, according to ArchDaily.
The open space will effectively divide the round, twisting building in half.
The 1.86 million-sf Leeza Soho will have more than 100,000 sf of retail space, according to the Architects’ Journal. It will have parking space for 480 cars and 2,680 bikes, and an underground passageway that connects to a subway station.







