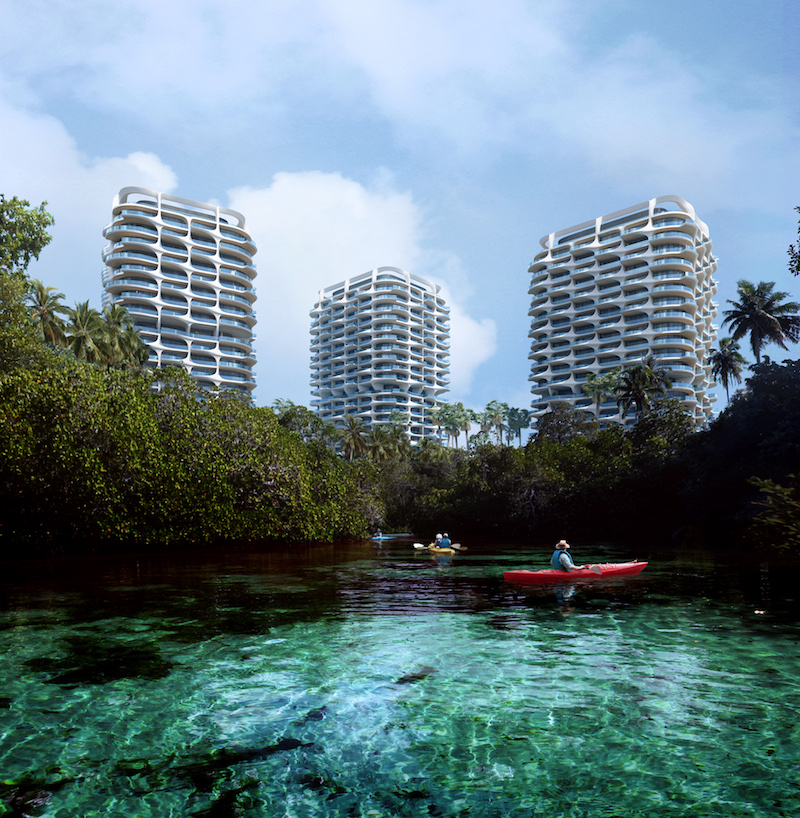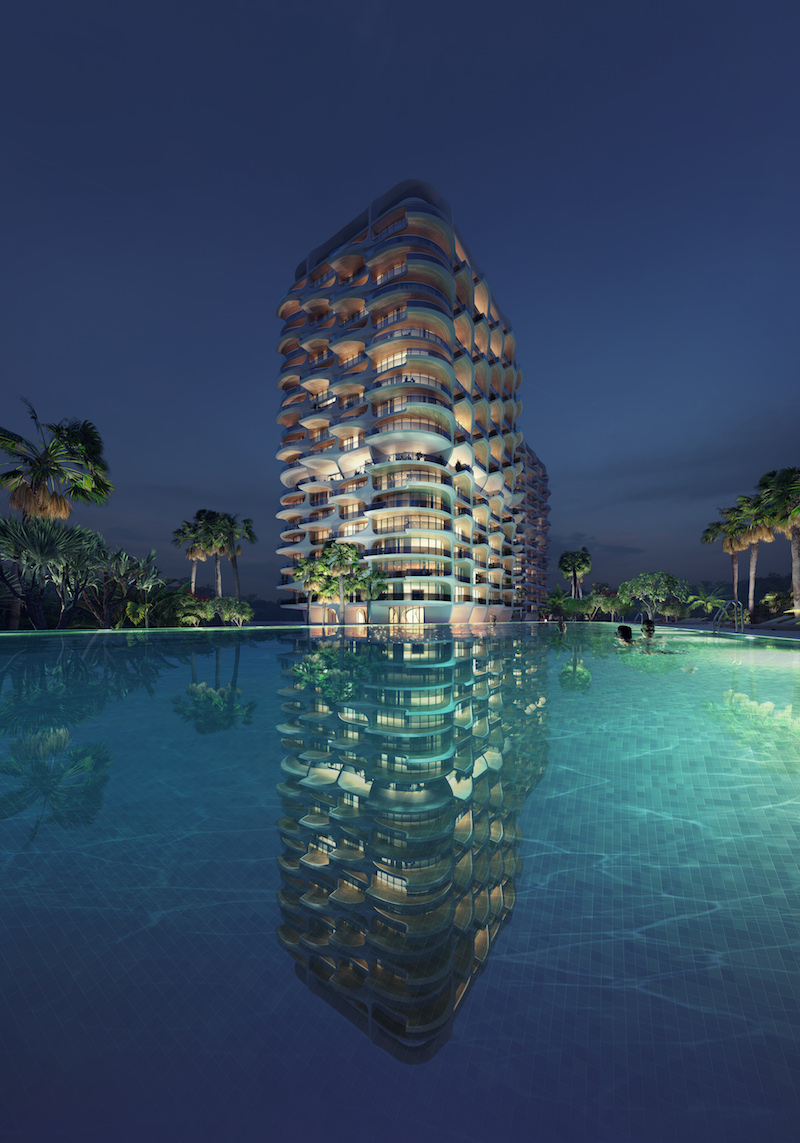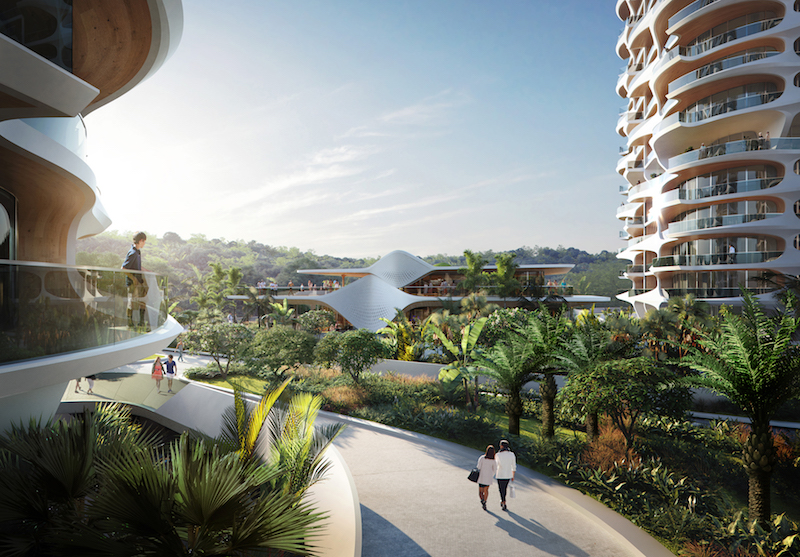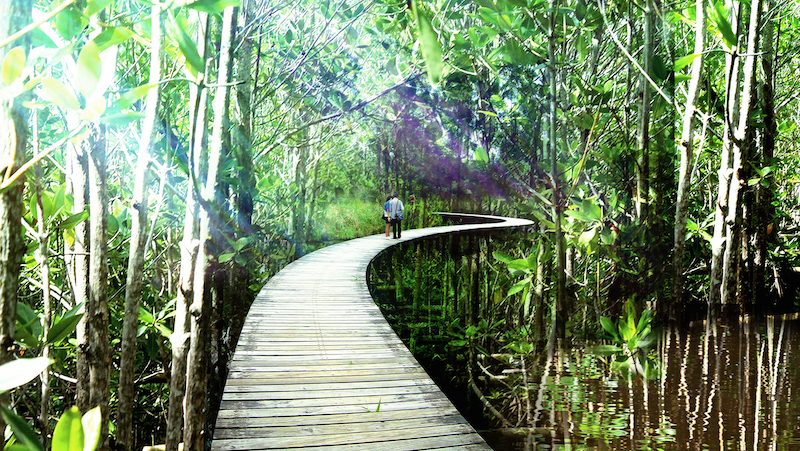In Ray Bradbury’s classic time travel short story “A Sound of Thunder” a metal path floats six inches above the earth to keep all of the visitors to the past from disturbing the environment and altering the future. For anyone who has read the story, you know how important the path is and how devastating the consequences of straying from it can be.
While it’s not as dramatic as Bradbury’s fictional path and the implications that surround it, a new residential development from Zaha Hadid Architects uses a network of suspended footpaths to keep residents from disturbing the ecosystem. These Bradburian footpaths will connect residents to the surrounding woodland preserve, coast and lagoon.
Alai, located in the Mayan Riviera in Mexico, was designed in response to its natural surroundings. The luxury residential development’s design integrates a new residential community in an area experiencing strong growth while also minimizing the effect of the new buildings on local ecosystems. The combined footprint of all residential buildings on the site is limited to 7% of the total area to enable existing vegetation to be retained and a majority of the site to be returned to its natural state.
 Rendering courtesy of MIR.
Rendering courtesy of MIR.
A previous owner originally prepared the site for a complex that was never constructed. In an effort to repair the damage done to the ecosystems by this owner, a new onsite botanical nursery will foster the growth of the site’s biodiversity. This nursery will eventually become an attraction and education facility for the development.
In addition to the suspended footpaths, the residential buildings themselves will share an elevated platform with integrated perforations that allow natural light to flood the ground below and enable tropical vegetation to grow upwards through the platform. Amenities for sport, leisure, and wellness are located on the raised platform, which exists nine meters off the ground. This height ensures local wildlife can cross the entire site on the woodland floor without barriers.
 Rendering courtesy of MIR.
Rendering courtesy of MIR.
Each apartment comes with large living areas and bedrooms and private balconies with unobstructed views of the surrounding landscape and Caribbean Sea. Each building was designed to echo the textures and surface complexity associated with the local Mayan masonry and architectural tradition and is supposed to reinterpret local Mayan heritage in a contemporary adaptation.
 Rendering courtesy of MIR.
Rendering courtesy of MIR.
 Rendering courtesy of MIR.
Rendering courtesy of MIR.
Related Stories
| Aug 11, 2010
Best AEC Firms of 2011/12
Later this year, we will launch Best AEC Firms 2012. We’re looking for firms that create truly positive workplaces for their AEC professionals and support staff. Keep an eye on this page for entry information. +
| Aug 11, 2010
Manitoba Hydro Place, Tornado Tower among world's 'best tall buildings,' according to the Council on Tall Buildings and Urban Habitat
The Council on Tall Buildings and Urban Habitat last week announced the winners of its annual “Best Tall Building” awards for 2009, recognizing one outstanding tall building from each of four geographical regions: Americas, Asia & Australia, Europe, and Middle East & Africa. This year’s winners are: Manitoba Hydro Place, Winnipeg, Canada; Linked Hybrid, Beijing, China; The Broadgate Tower, London, UK; Tornado Tower, Doha, Qatar.
| Aug 11, 2010
Call for entries: Building enclosure design awards
The Boston Society of Architects and the Boston chapter of the Building Enclosure Council (BEC-Boston) have announced a High Performance Building award that will assess building enclosure innovation through the demonstrated design, construction, and operation of the building enclosure.
| Aug 11, 2010
CampusBrands Inc., NYLO Hotels team to launch student housing franchise brand
Which would you choose: the cramped quarters, thin mattresses, and crowded communal bathrooms of dormitory life or a new type of student housing with comfortable couches, a game room, fitness center, Wi-Fi in every room, flat-screen televisions and maybe even a theater?
| Aug 11, 2010
Portland Cement Association offers blast resistant design guide for reinforced concrete structures
Developed for designers and engineers, "Blast Resistant Design Guide for Reinforced Concrete Structures" provides a practical treatment of the design of cast-in-place reinforced concrete structures to resist the effects of blast loads. It explains the principles of blast-resistant design, and how to determine the kind and degree of resistance a structure needs as well as how to specify the required materials and details.
| Aug 11, 2010
New website highlights government tax incentives for large commercial buildings
Energy Retrofit Group (ERG), the subsidiary of 40-year-old, award-winning Adache Group Architects, Inc., has announced the creation of their new energy conservation web site: www.energy-rg.com.
| Aug 11, 2010
Gensler, HOK, HDR among the nation's leading reconstruction design firms, according to BD+C's Giants 300 report
A ranking of the Top 100 Reconstruction Design Firms based on Building Design+Construction's 2009 Giants 300 survey. For more Giants 300 rankings, visit http://www.BDCnetwork.com/Giants
| Aug 11, 2010
Parsons Brinckerhoff, Dewberry among nation's largest multifamily design firms, according to BD+C's Giants 300 report
A ranking of the Top 75 Multifamily Design Firms based on Building Design+Construction's 2009 Giants 300 survey. For more Giants 300 rankings, visit /giants
| Aug 11, 2010
ASHRAE introduces building energy label prototype
Most of us know the fuel efficiency of our cars, but what about our buildings? ASHRAE is working to change that, moving one step closer today to introducing its building energy labeling program with release of a prototype label at its 2009 Annual Conference in Louisville, Ky.







