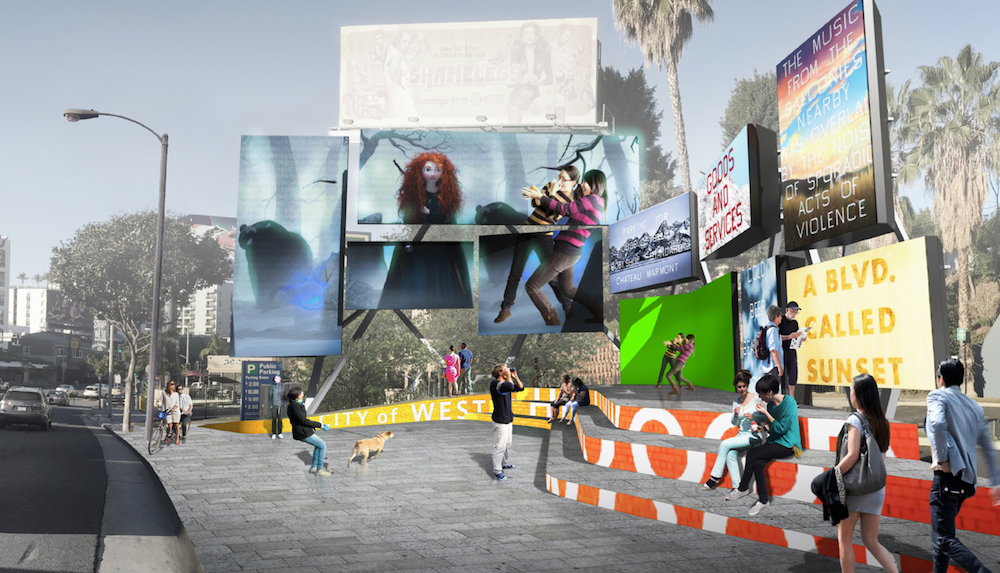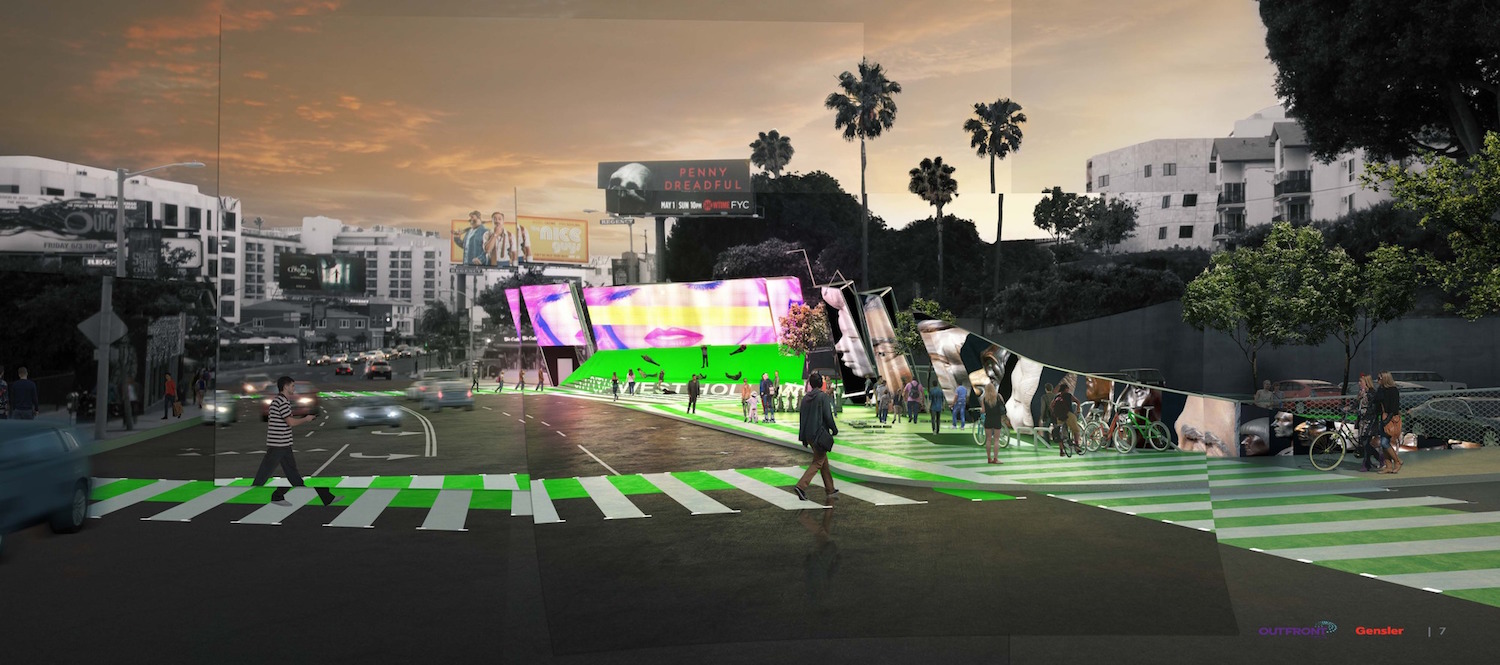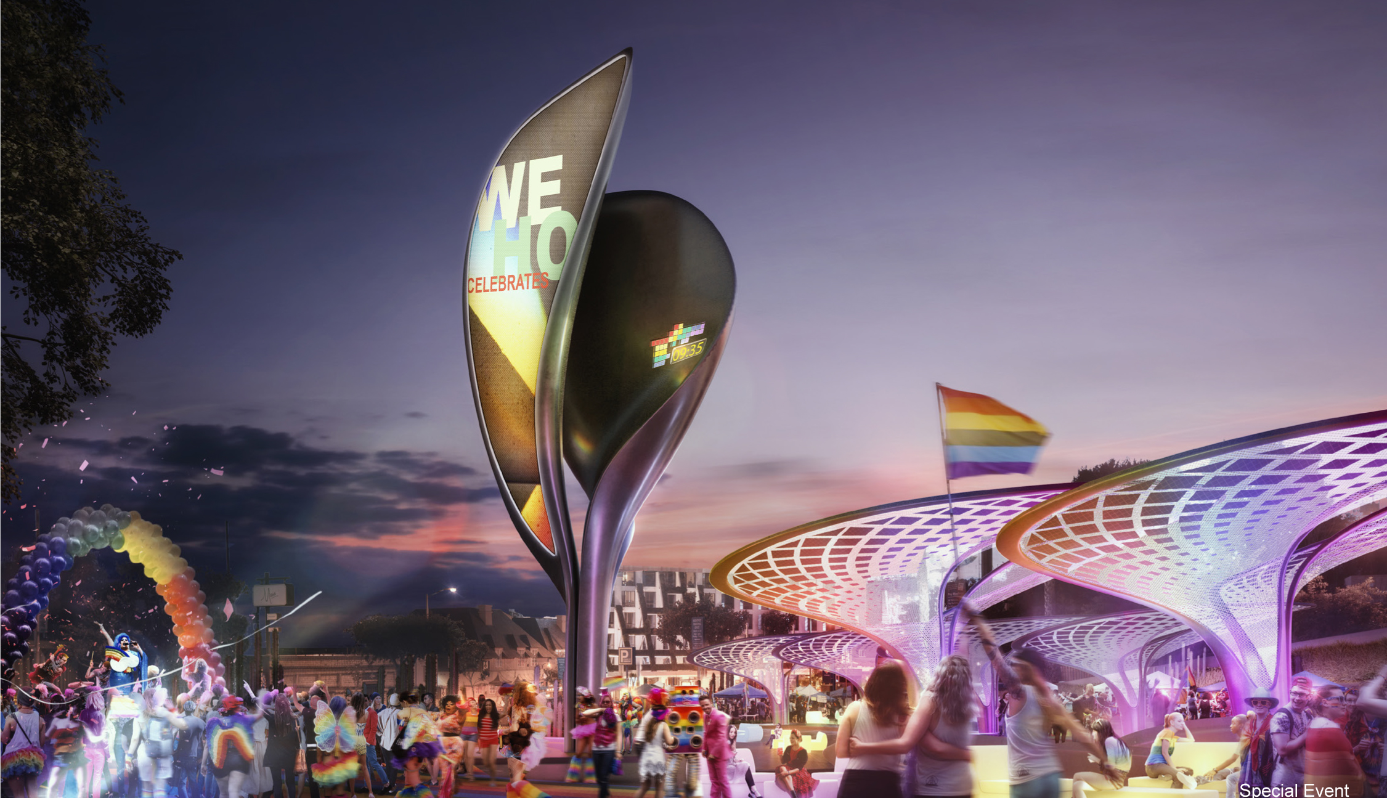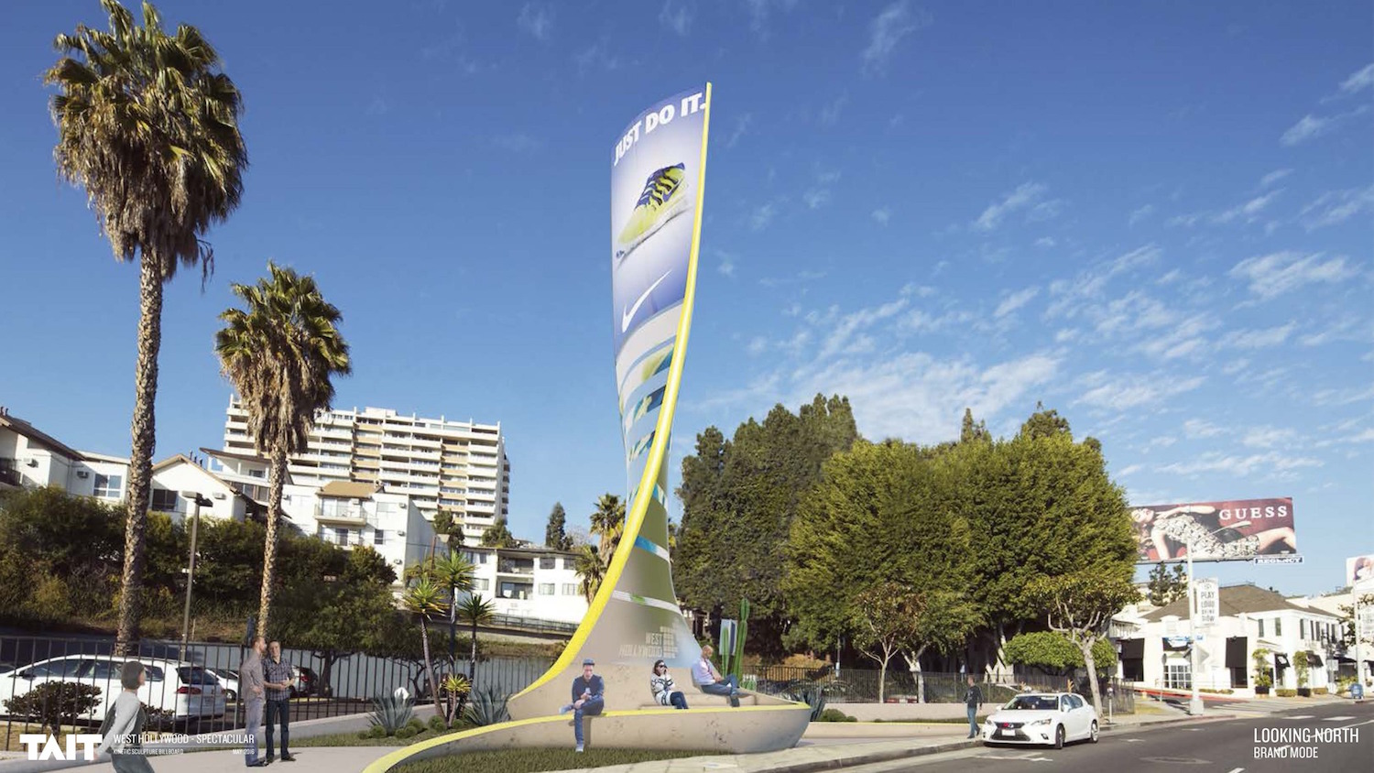After reviewing a pool of nine applicants, the City of West Hollywood named four finalists in a competition to design a new advertising display for the Sunset Strip.
The mile-and-a-half stretch of boulevard cuts through West Hollywood, Calif., just outside of Los Angeles. Along with theaters, restaurants, shops, and clubs, the Strip is known for its array of billboards, as cluttered as they are striking.
The finalists of the The Sunset Strip Spectacular Pilot Creative Off-Site Advertising Sign Competition are teams made of JCDecaux and Zaha Hadid Project Management Limited; Orange Barrel Media, Tom Wiscombe Architects, and MoCA; Outfront Media, Gensler, and MAK; and TAIT Towers. The entries can be viewed online.
An ideal spectacular design, according to the city, is one that is digital, multidimensional, and interactive (curved multi-planar forms, specialized lighting, moving parts, and 3D props are encouraged). It uses kinetic signage and creative programming, and can be understood both up close and at a distance. It encourages viewer participation through social media, and it incorporates a multi-use public square at its base. It can be no higher than 90 feet tall and have no more than 1,000 sf of digital display elements.
A jury will decide a winner later this month. The winner will receive a five-year contract with West Hollywood to construct and install its piece.
(Renderings courtesy their respective designers, via ArchDaily. Click images to enlarge)
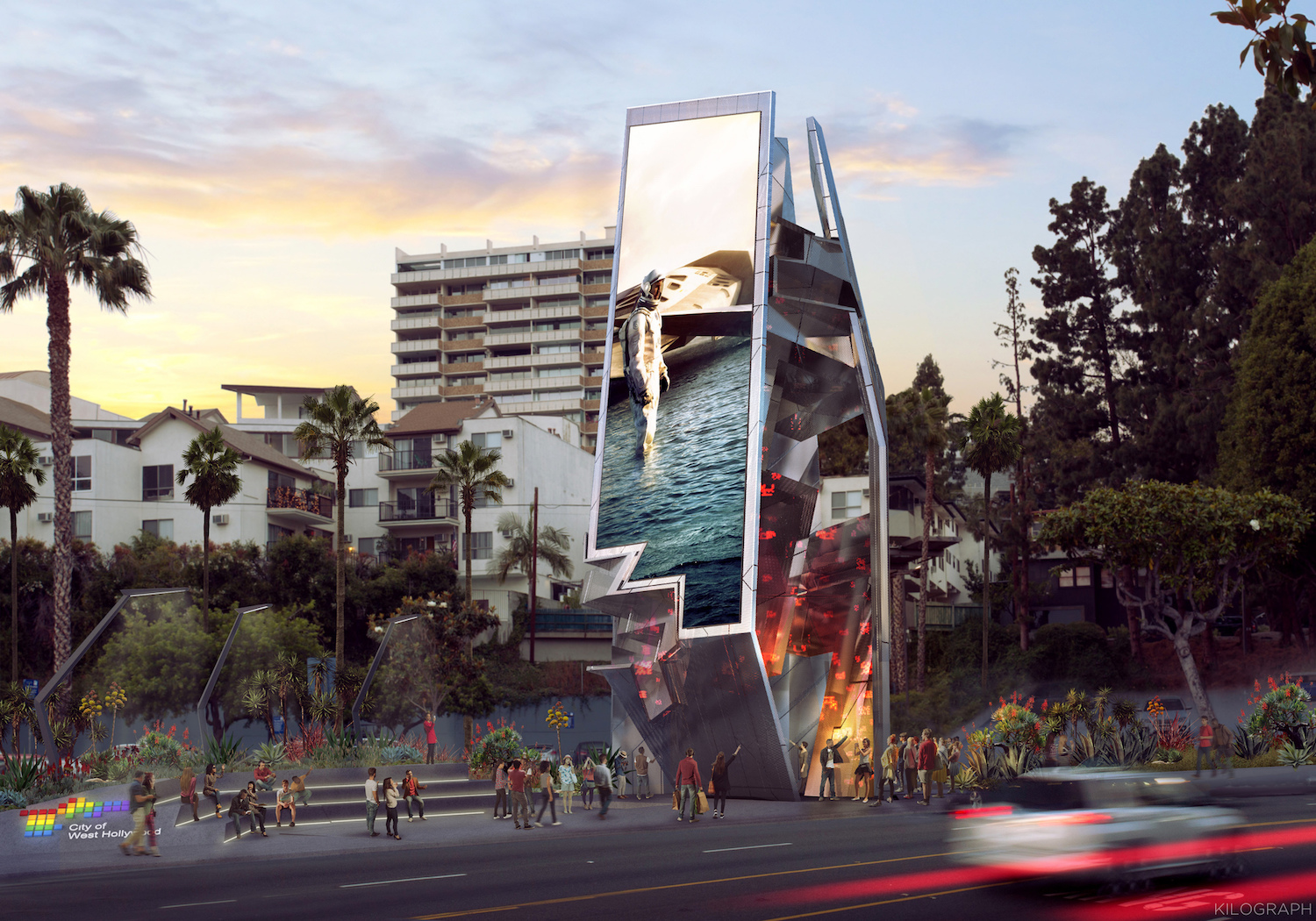 Orange Barrel Media, Tom Wiscombe Architects, MoCA
Orange Barrel Media, Tom Wiscombe Architects, MoCA
Related Stories
| Aug 11, 2010
Florida mixed-use complex includes retail, residential
The $325 million Atlantic Plaza II lifestyle center will be built on 8.5 acres in Delray Beach, Fla. Designed by Vander Ploeg & Associates, Boca Raton, the complex will include six buildings ranging from three to five stories and have 182,000 sf of restaurant and retail space. An additional 106,000 sf of Class A office space and a residential component including 197 apartments, townhouses, ...
| Aug 11, 2010
Glass Wall Systems Open Up Closed Spaces
Sectioning off large open spaces without making everything feel closed off was the challenge faced by two very different projects—one an upscale food market in Napa Valley, the other a corporate office in Southern California. Movable glass wall systems proved to be the solution in both projects.
| Aug 11, 2010
CityCenter Takes Experience Design To New Heights
It's early June, in Las Vegas, which means it's very hot, and I am coming to the end of a hardhat tour of the $9.2 billion CityCenter development, a tour that began in the air-conditioned comfort of the project's immense sales center just off the famed Las Vegas Strip and ended on a rooftop overlooking the largest privately funded development in the U.
| Aug 11, 2010
The softer side of Sears
Built in 1928 as a shining Art Deco beacon for the upper Midwest, the Sears building in Minneapolis—with its 16-story central tower, department store, catalog center, and warehouse—served customers throughout the Twin Cities area for more than 65 years. But as nearby neighborhoods deteriorated and the catalog operation was shut down, by 1994 the once-grand structure was reduced to ...
| Aug 11, 2010
American Tobacco Project: Turning over a new leaf
As part of a major revitalization of downtown Durham, N.C., locally based Capitol Broadcasting Company decided to transform the American Tobacco Company's derelict 16-acre industrial plant, which symbolized the city for more than a century, into a lively and attractive mixed-use development. Although tearing down and rebuilding the property would have made more economic sense, the greater goal ...


