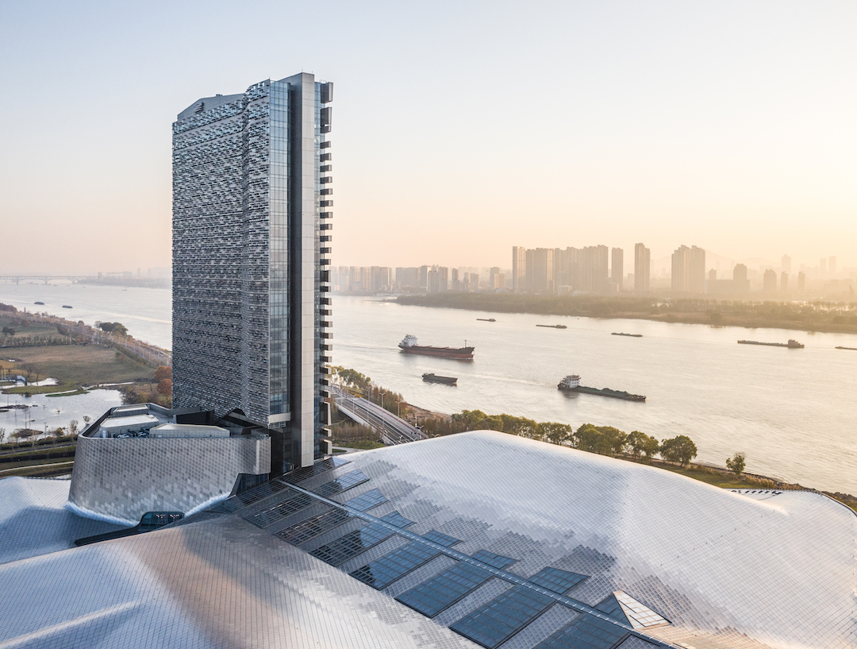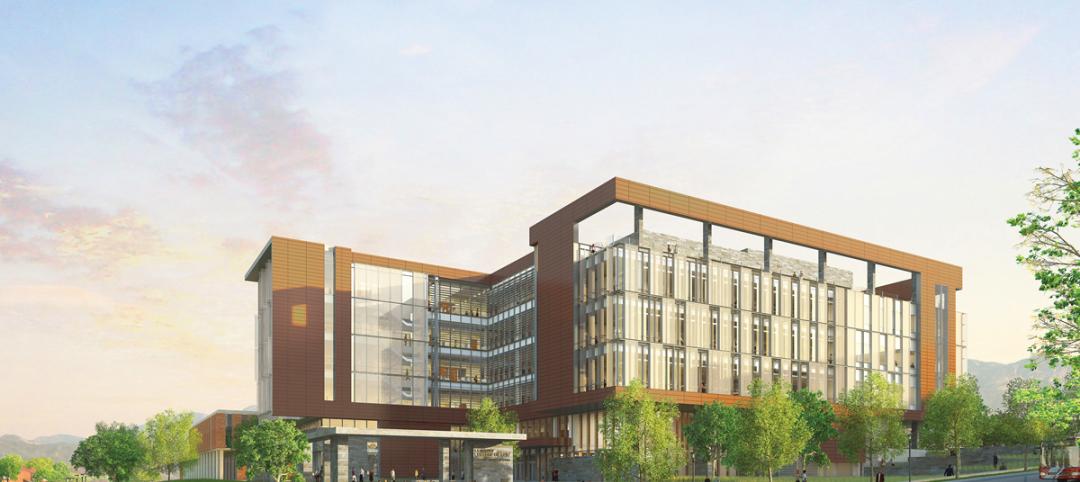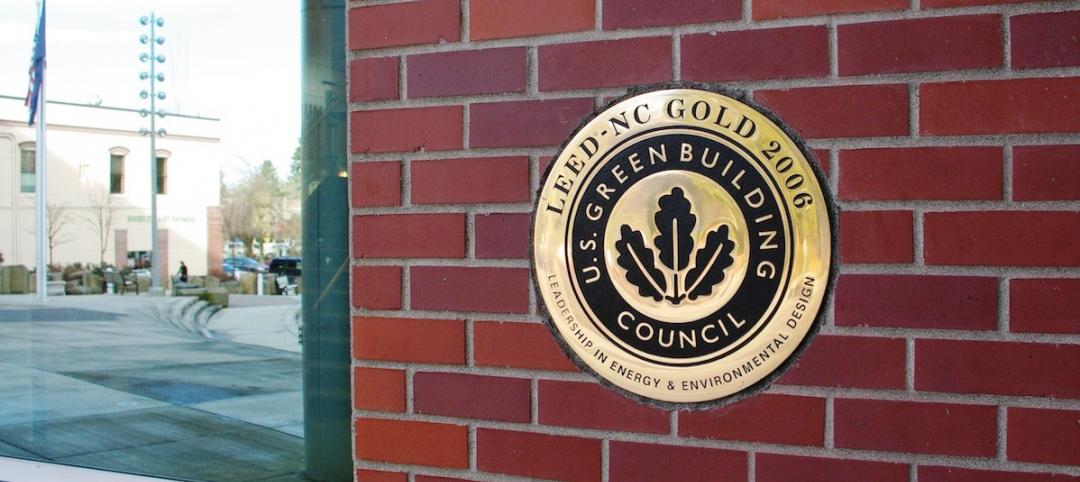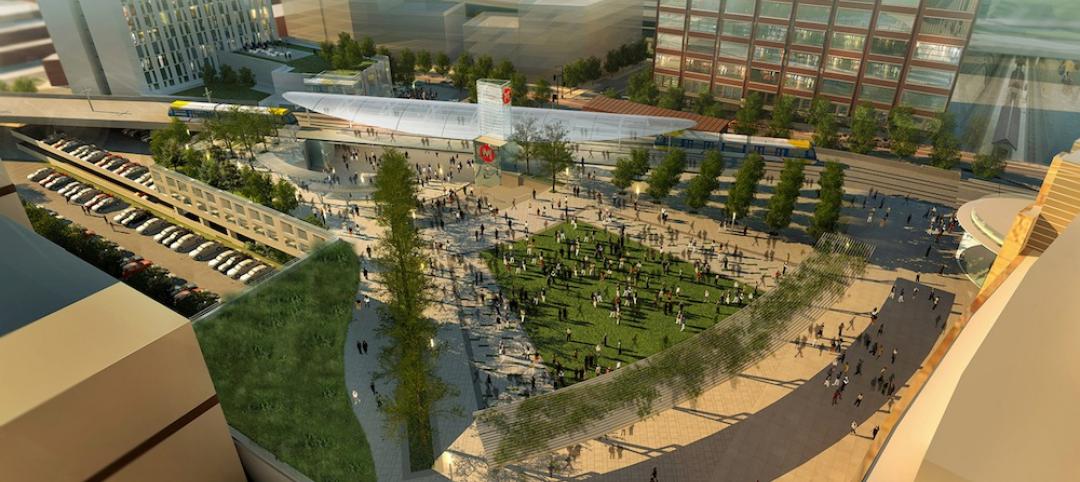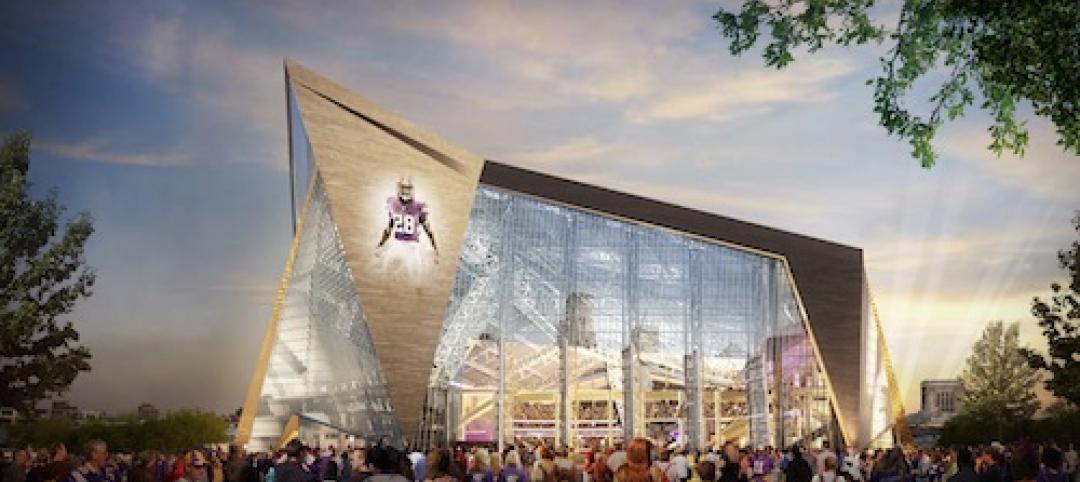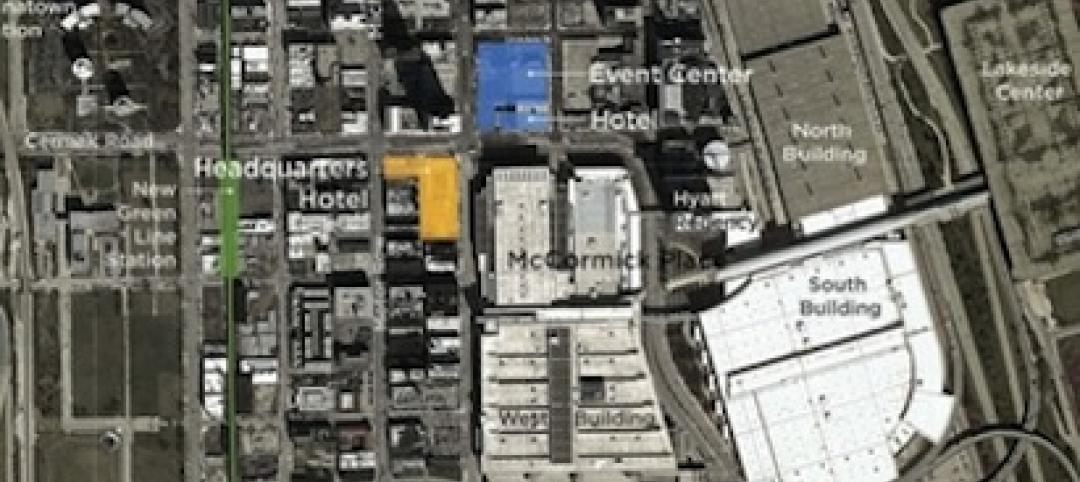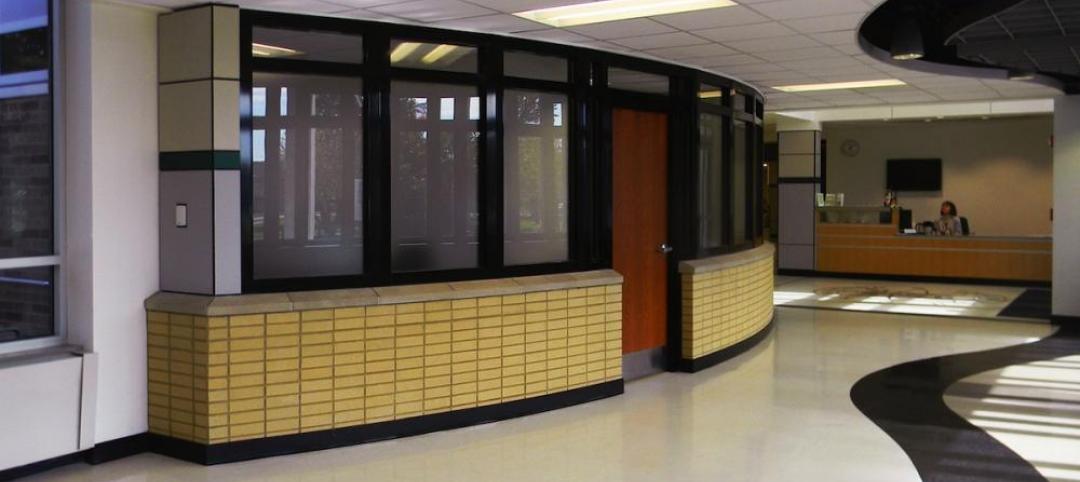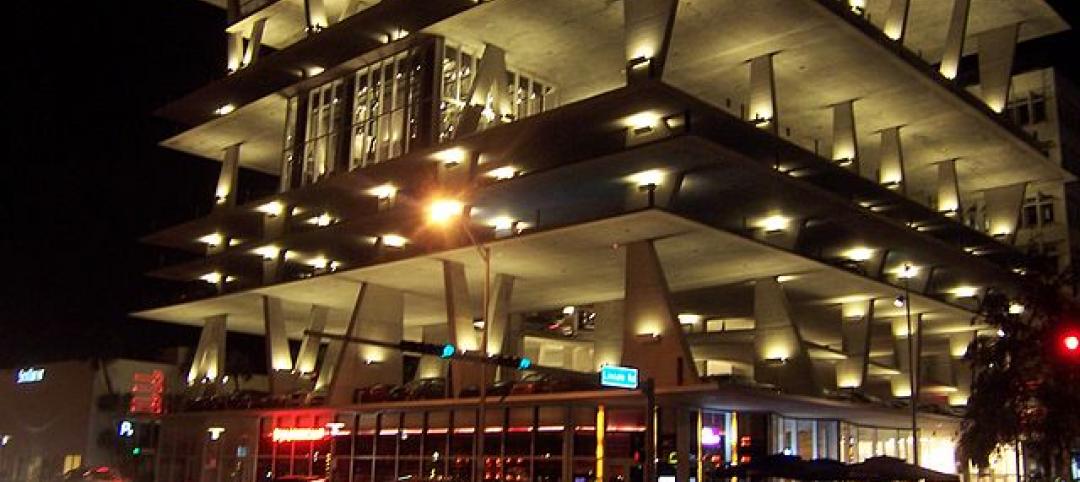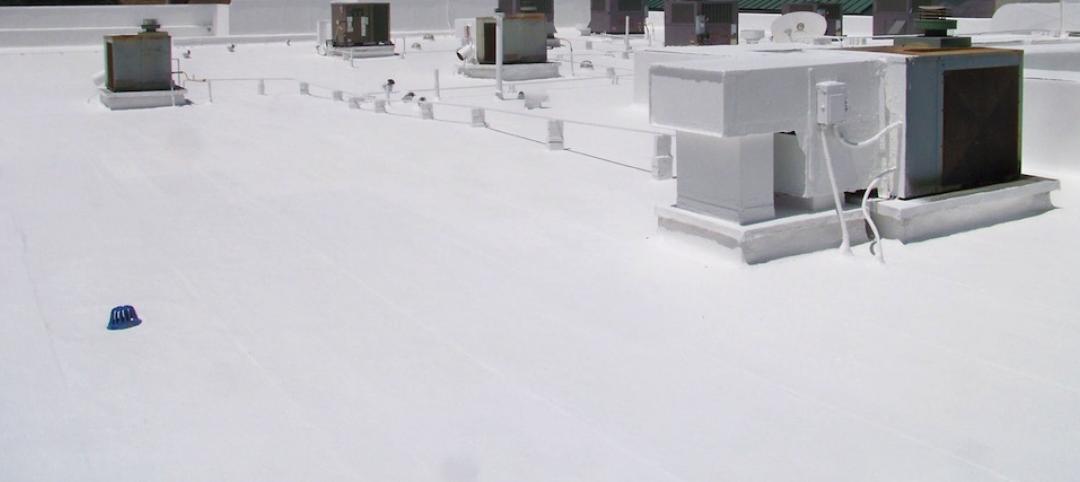The 387,500-sf Yangtze River International Conference Center has recently completed and opened in China’s Nanjing Jiangbei New District. The project is situated at a key juncture between China's eastern coastal cities and the Yangtze River Delta region.
The conference space is attached to a tower with a four-star hotel featuring 340 rooms that offer scenic views of the Yangtze River. The flowing curves of the Yangtze River are reflected in the building’s undulating podium while the titanium roof paneling evokes sunlight playing on the water’s surface. Rising above the podium, the shear, broad angles of the hotel tower evoke the sail of a junk, the traditional wind-powered river boat once common on the Yangtze.
In the building’s podium, the large program areas of the convention center contains a series of flexible conference spaces bisected by a central 200-meter arcade, dividing the building into a north and south wing. The arcade serves as the primary circulation spine for the building, intersected by short, perpendicular bridges providing access from VIP entrances and the hotel tower. The convention center’s entrance and atrium is illuminated by a skylight, highlighting the hotel tower.
Located between the river and the city, the site’s boundaries shape the conference center’s wavelike forms and urban character. On the city side, to the north, the hotel tower’s facade utilizes a metal brise-soleil system. During the day, the metal façade serves to shade the building and increase energy efficiency. In the evening, lighting integrated in the façade creates a distinctive night-time presence within the city.
On the southern river side, the sinuous quality of facade mirrors the organic nature of the river’s edge, with a rippling metal and glass brise-soleil comprised of over 90,000 distinct metallic panels. The landscape is designed following a "sponge landscape" principle, strengthening ecological infrastructure by aiding in responsible management of runoff especially important to the riverside site. The high-performance facades and environmentally conscious landscape design contribute to the building's "3-Star rating," the highest sustainable design grade recognized by China's national green building standard.
Related Stories
| Jun 7, 2013
First look: University of Utah's ‘teaching hospital for law’
The University of Utah broke ground on its cutting-edge College of Law building, which will facilitate new approaches to legal education based on more hands-on learning and skills training.
| Jun 5, 2013
USGBC: Free LEED certification for projects in new markets
In an effort to accelerate sustainable development around the world, the U.S. Green Building Council is offering free LEED certification to the first projects to certify in the 112 countries where LEED has yet to take root.
| Jun 3, 2013
Construction spending inches upward in April
The U.S. Census Bureau of the Department of Commerce announced today that construction spending during April 2013 was estimated at a seasonally adjusted annual rate of $860.8 billion, 0.4 percent above the revised March estimate of $857.7 billion.
| May 28, 2013
Minneapolis transit hub will double as cultural center [slideshow]
The Building Team for the Interchange project in downtown Minneapolis is employing the principles of "open transit" design to create a station that is one part transit, one part cultural icon.
| May 21, 2013
RSMeans cost comparisons: pools, racquetball courts, bowling alleys, hockey/soccer facilities
Construction market analysts from RSMeans offer construction costs per square foot for four building types across 25 metro markets.
| May 17, 2013
First look: HKS' multipurpose stadium for Minnesota Vikings
The Minnesota Sports Facilities Authority (MSFA), the Minnesota Vikings and HKS Sports & Entertainment Group have unveiled the design of the State’s new multi? purpose stadium in Minneapolis, a major milestone in getting the $975 million stadium built on time and on budget.
| May 16, 2013
Chicago unveils $1.1 billion plan for DePaul arena, Navy Pier upgrades
Hoping to send a loud message that Chicago is serious about luring tourism and entertainment spending, Mayor Rahm Emanuel has released details of two initiatives that have been developing for more than a year and that it says will mean $1.1 billion in investment in the McCormick Place and Navy Pier areas.
| Apr 30, 2013
Tips for designing with fire rated glass - AIA/CES course
Kate Steel of Steel Consulting Services offers tips and advice for choosing the correct code-compliant glazing product for every fire-rated application. This BD+C University class is worth 1.0 AIA LU/HSW.
| Apr 26, 2013
Solving the parking dilemma in U.S. cities
ArchDaily's Rory Stott yesterday posted an interesting exploration of progressive parking strategies being employed by cities and designers. The lack of curbside and lot parking exacerbates traffic congestion, discourages visitors, and leads to increased vehicles emissions.
| Apr 24, 2013
Los Angeles may add cool roofs to its building code
Los Angeles Mayor Antonio Villaraigosa wants cool roofs added to the city’s building code. He is also asking the Department of Water and Power (LADWP) to create incentives that make it financially attractive for homeowners to install cool roofs.


