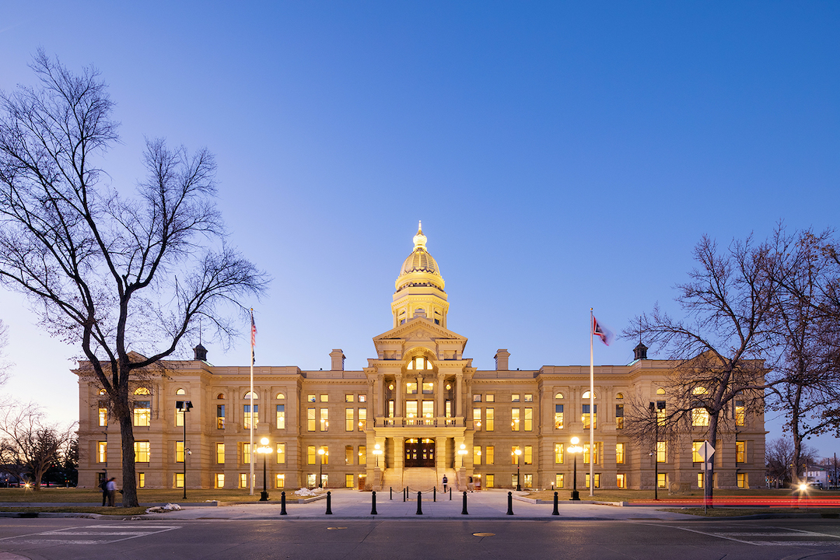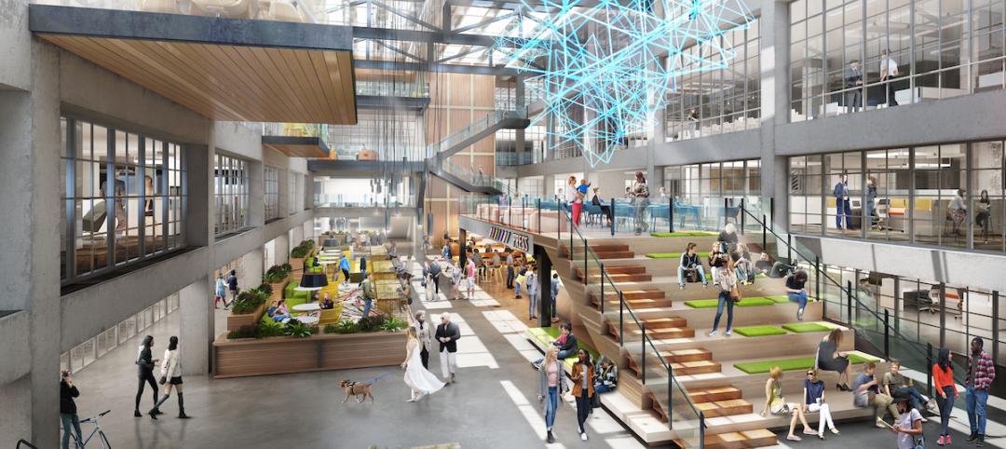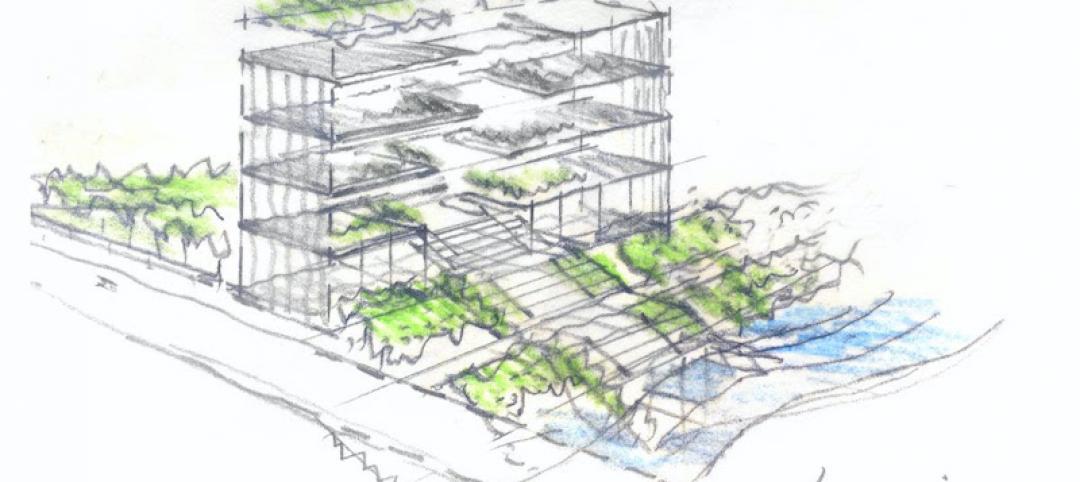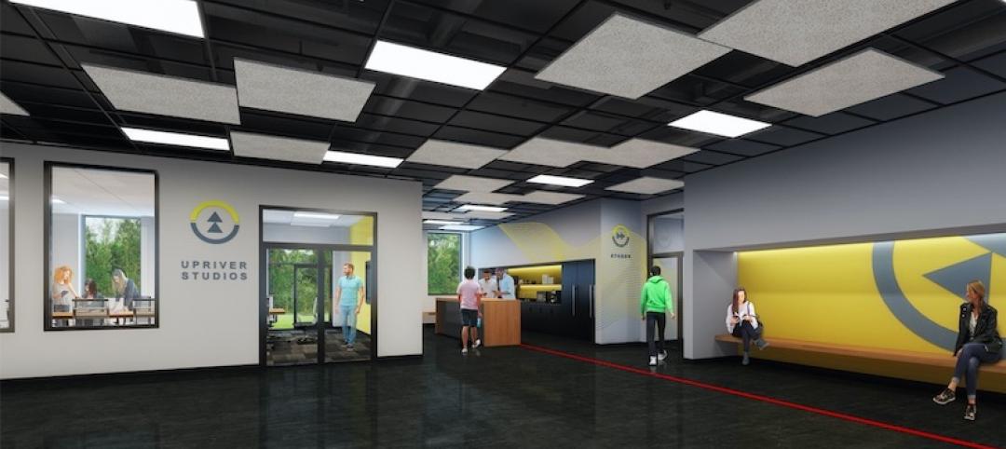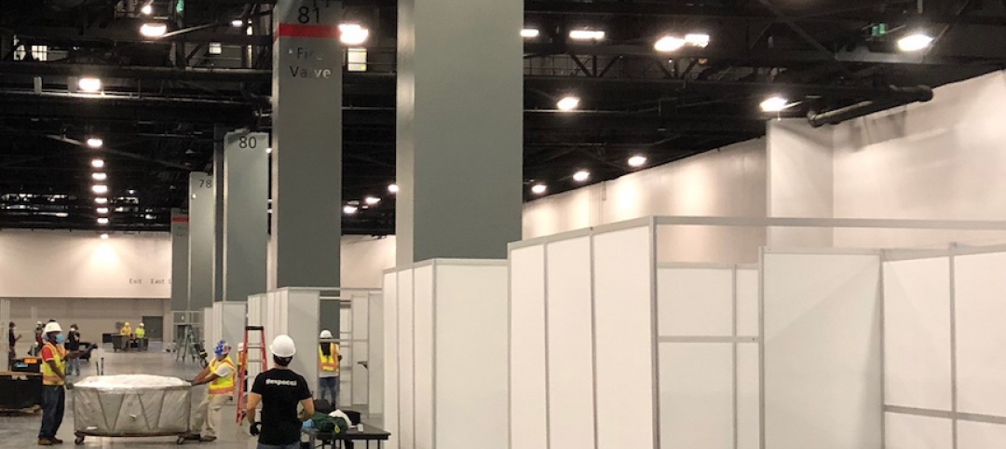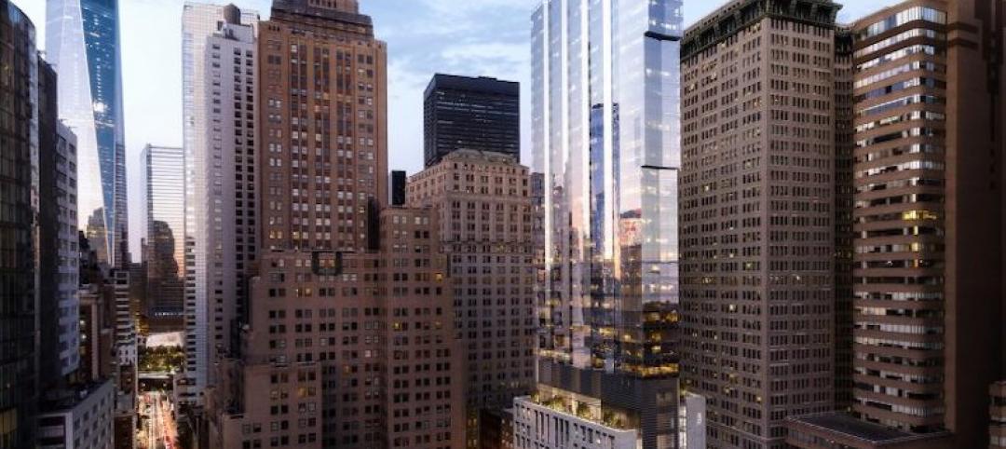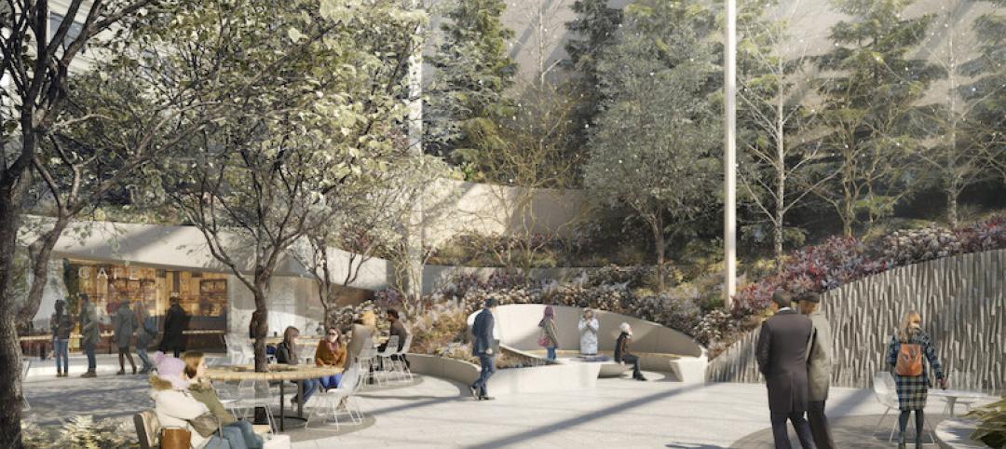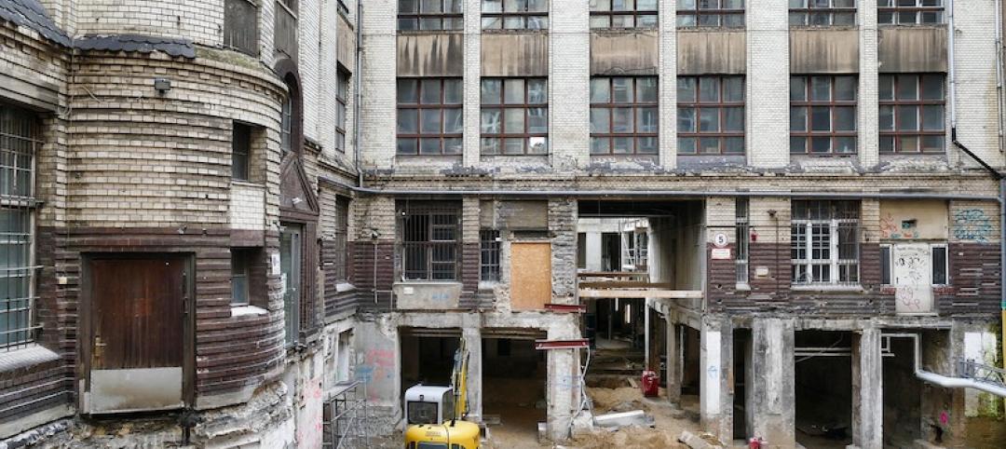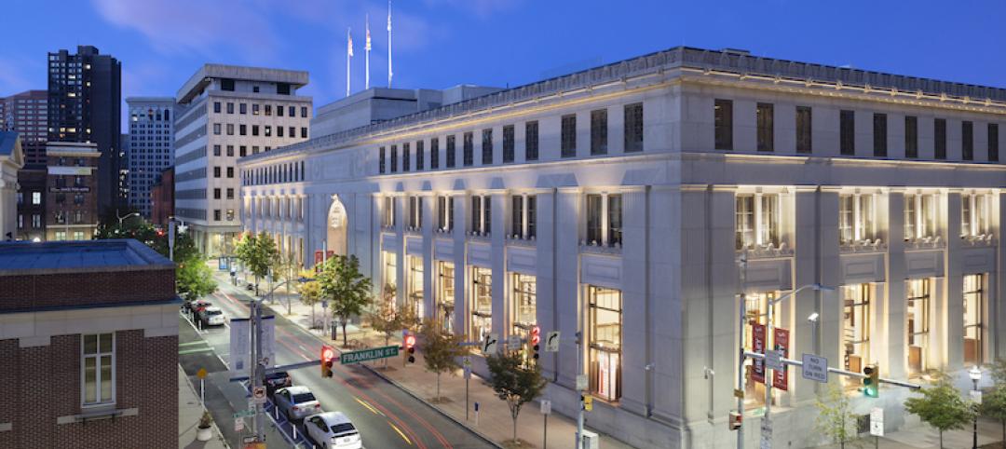Originally built in 1886, the Wyoming Capitol Square has recently undergone a renovation project of the 129,539-sf Historic State Capitol, the 360,862-sf Herschler Office Building, and an underground connector gallery that serves as a tunnel for the Capitol Square.
The $300 million project replaced outdated building systems, added critical life safety infrastructure, and addressed public space needs, especially for larger meeting rooms. The Herschler Building was remodeled and expanded by 56,000 sf to house state agencies and elected officials. The atrium on the north side of the building was removed to improve and restore views to the Capitol.
The Capitol Extension, a below-grade building that connects the Capitol to the Herschler Building, has been expanded by 28,000 sf to accommodate public space needs that could not be met in the Capitol. These spaces include large public meeting rooms, a 238-seat auditorium, a visitor’s center, and a student learning center.
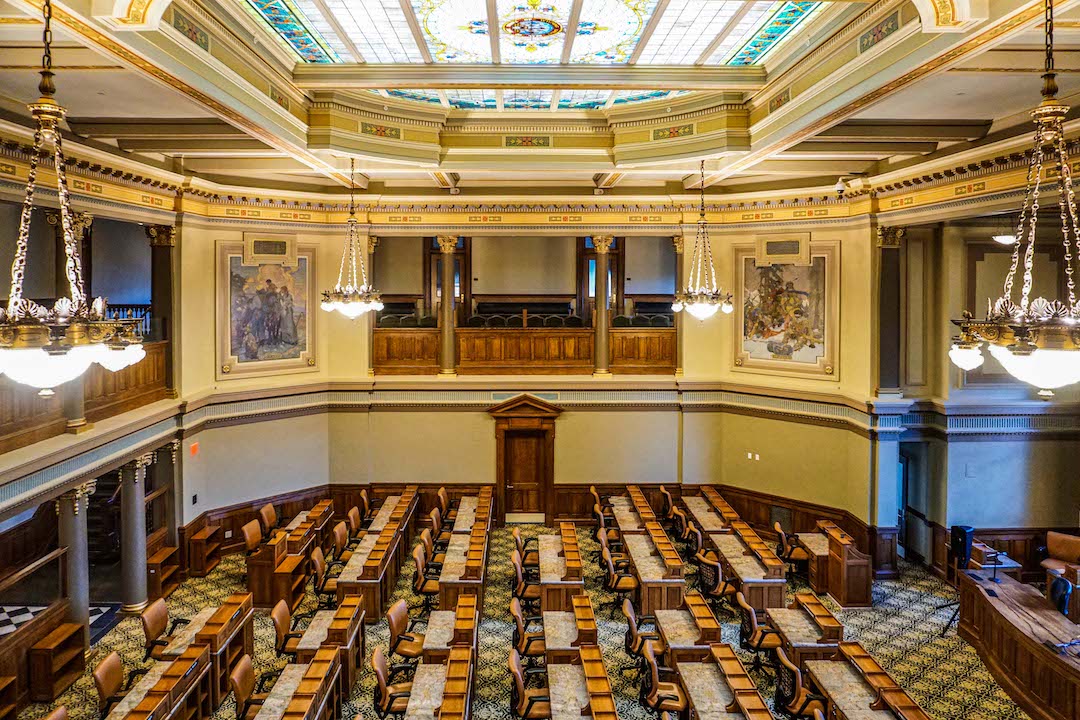 Photo: Dan Schwalm Photography.
Photo: Dan Schwalm Photography.
A new below-grade utility plant, which serves five state buildings, was also included to replace the aging central utility plant originally located in the connector. In order to move the MEP systems below grade, existing rubble, masonry, and concrete footings needed to be repaired. The build team coordinated and installed over 600 micropyles with shotcrete foundations to stabilize existing foundations and allow MEP systems to run below footings without destabilizing them.
The project’s attention to detail sets it apart from many other renovation and restoration efforts. Many small details were restored and recreated by hand.
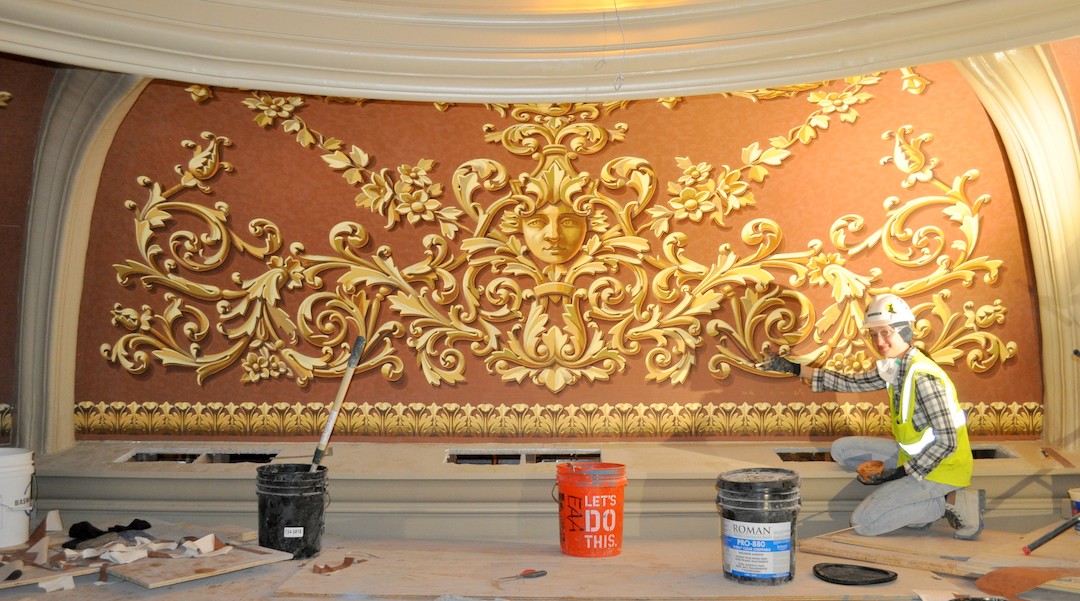
For example, previous restoration efforts painted over many decorative paintings and details within the building. The build team wanted to restore these details to their previous luster. This meant removing the paint layer by layer to expose the original decorative paint schemes and colors, and then recreating and restoring them. An original painting at the top Capitol Rotunda (above) was slowly revealed and then hand painted to recreate the original work.
Murals that had previously been painted over and forgotten about were rediscovered on six vault doors. After being restored to their original state, the murals became a highlight of the project as they were not previously documented and had not been seen by the public for decades. Other interior efforts included restoring original marble floors and elaborate woodwork throughout the building.
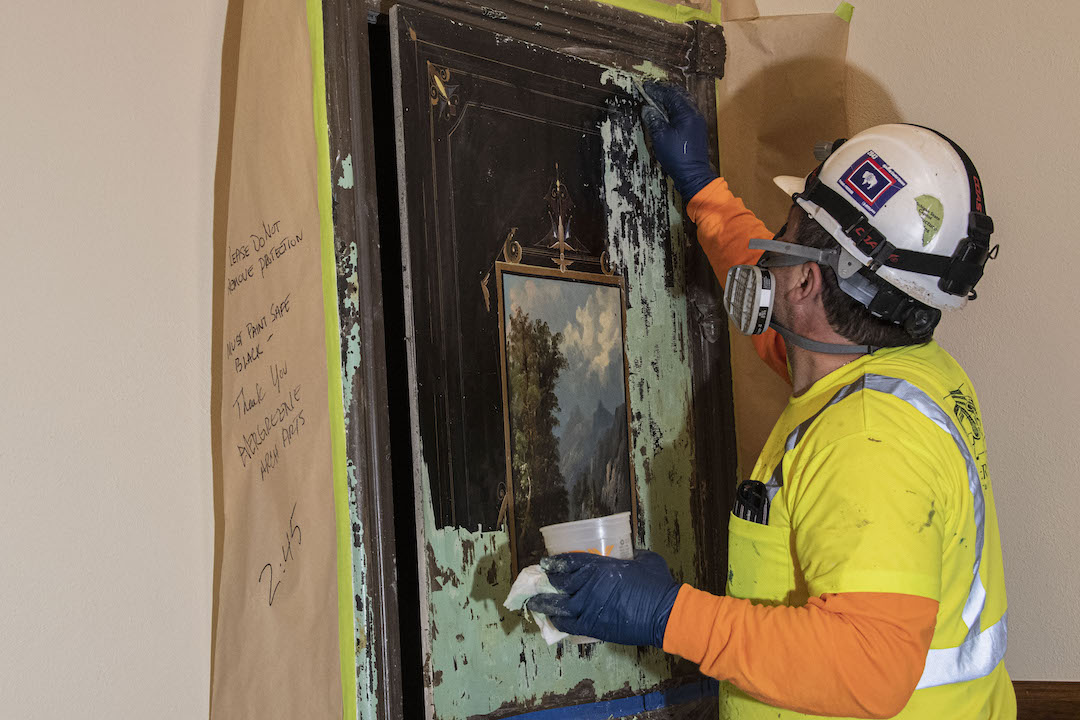 Photo: Girt Communications.
Photo: Girt Communications.
The exterior of the building also required meticulous restoration efforts. The Capitol dome was regilded in gold while hand carved stone elements that had been deteriorated by weather over the last 100+ years were recreated by hand. The replacement and restoration of the original sandstone required the reopening of the original quarry where the stone was mined in Rawlins, Wyo. The quarry had been closed for over 100 years but reopening it allowed the build team to get the exact same stone as was used in the original construction.
Photo: Girt Communications.
The building’s original architect created four niches in the Capitol Rotunda that were meant to be adorned by statues, but the vision never came to fruition. The project sought to change that. Delissalde, a sculptor, was commissioned to create four statues to place in these niches and complete the original vision of the architect from 130 years ago.
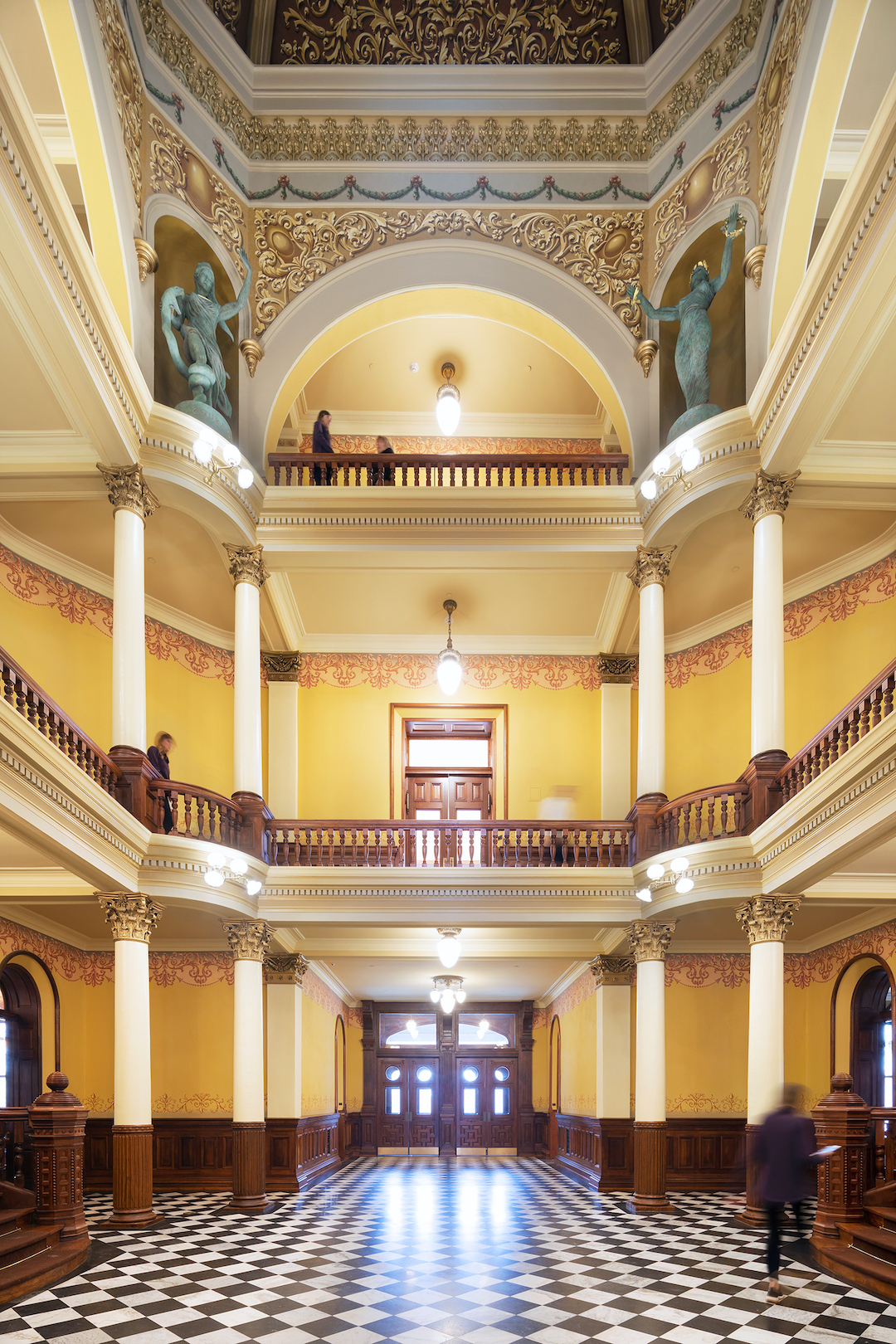 Photo: Dan Schwalm Photography.
Photo: Dan Schwalm Photography.
The project not only needed to accommodate a large construction crew (over 3,900 people were employed to work on various components over the four-year project), but also over 300 state employees that worked on-site in the Herschler Building. The Herschler project was phased in a way that allowed for half of the building to remain occupied while the other have was renovated and the expansion was built. When the first phase was completed, the employees were moved to the new half while construction commenced on the second phase.
The Wyoming Capitol Square project is believed to be the largest of its kind in Wyoming history.
PROJECT INFORMATION: Size 490,401 sf Construction start and finish April 2016 to July 2019 Cost $252,600,000 Delivery method CM/Risk, negotiated
BUILDING TEAM: Submitting firm JE Dunn Construction Owner/Developer State of Wyoming Architect HDR Architecture SE Silman MEP Loring Engineering GC JE Dunn Construction Program Manager MOCA Systems
Related Stories
Multifamily Housing | Aug 24, 2020
Texaco’s century-old headquarters is now a luxury apartment community
After sitting vacant for nearly three decades, the former home of Texaco, Inc. has been converted into a 17-story, 286-unit apartment building in the heart of downtown Houston.
Reconstruction & Renovation | Aug 21, 2020
Reconstruction could be COVID-19’s silver lining
Existing buildings are being adapted to the ‘new normal’ for health and wellness.
Reconstruction & Renovation | Aug 20, 2020
Former jail to be reimagined and integrated into Dallas’s Harold Simmons Park
Weiss/Manfredi was selected as the design architect for the project.
Reconstruction & Renovation | Jun 8, 2020
Spacesmith will design sustainable production facilities for Upriver Studios in New York
The project will be located in Saugerties in upstate New York.
Coronavirus | Apr 9, 2020
COVID-19 alert: Robins & Morton to convert Miami Beach Convention Center into a 450-bed field hospital
COVID-19 alert: Robins & Morton to convert Miami Beach Convention Center into a 450-bed field hospital
Reconstruction & Renovation | Mar 3, 2020
Not so strange bedfellows: hybrid buildings in New York combine unlikely tenants
“Found money” for owners looking to monetize their air spaces, says FXCollaborative, which has designed several of these buildings.
Reconstruction & Renovation | Jan 16, 2020
Snøhetta’s 550 Madison Garden gains approval from NYC Planning Commission
The project previously gained approval from Manhattan Community Board 5 in December.
Reconstruction & Renovation | Nov 6, 2019
The silent giant: Reconstruction sector makes big impact on firms
More than a quarter of AEC firms that participated in the 2019 Giants 300 survey earned at least half of their total 2018 revenue from the reconstruction sector.
Reconstruction & Renovation | Oct 7, 2019
Central Park’s Lasker Rink and Pool to undergo $150 million restoration project
The project will be the largest the Central Park Conservancy has ever undertaken.
Libraries | Sep 18, 2019
The $115 million renovation of Baltimore’s Enoch Pratt Free Library completes
Beyer Blinder Belle led the project.


