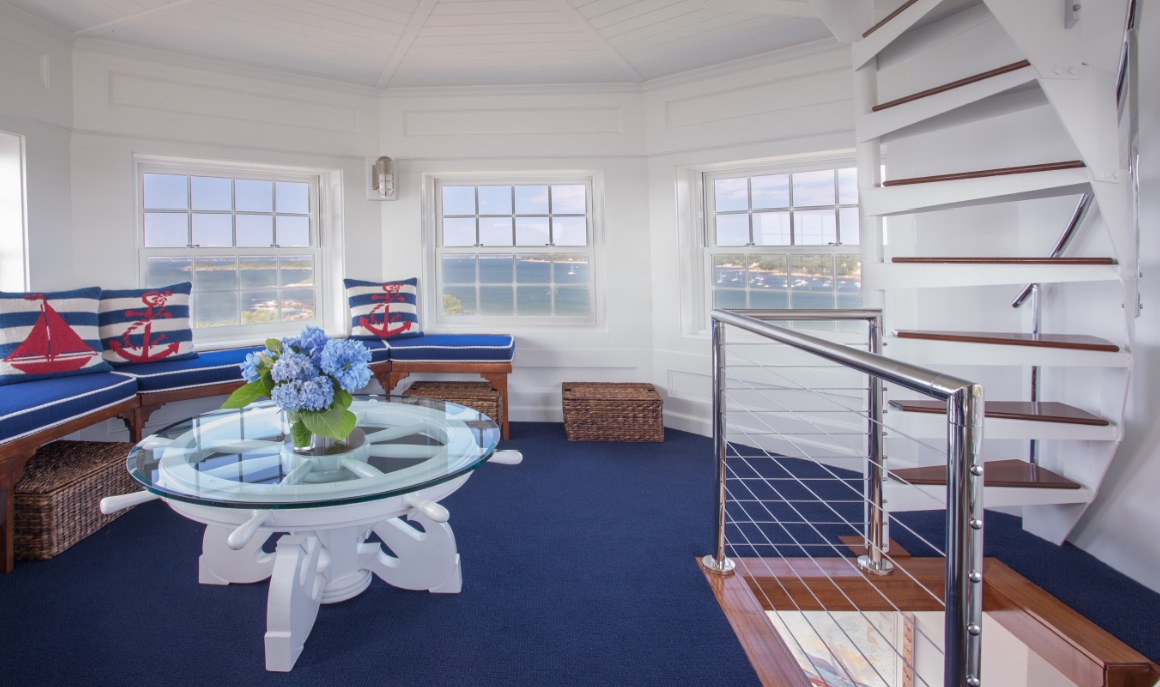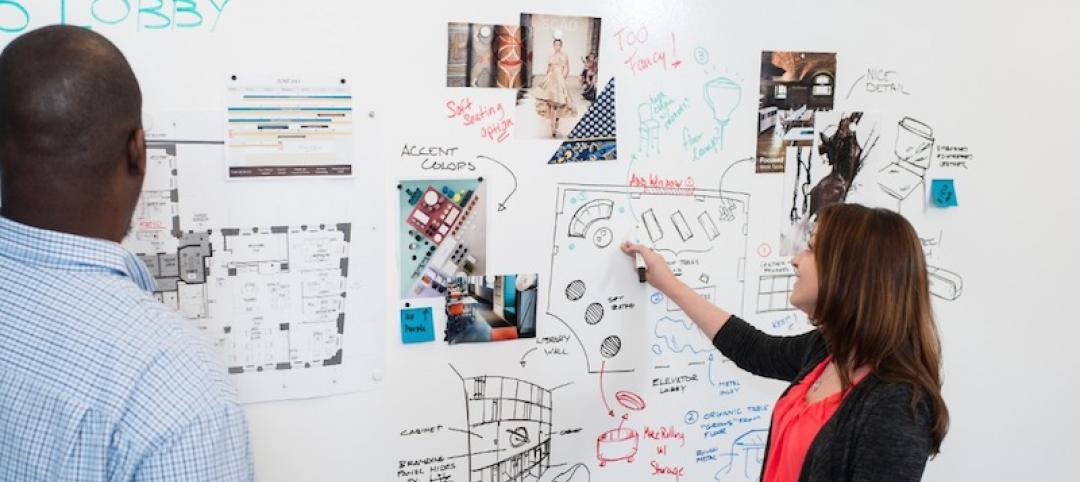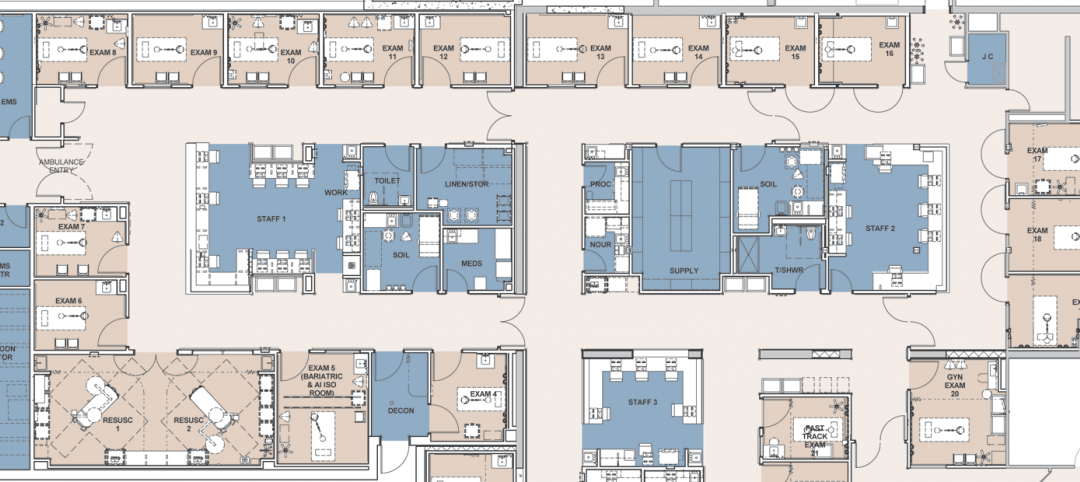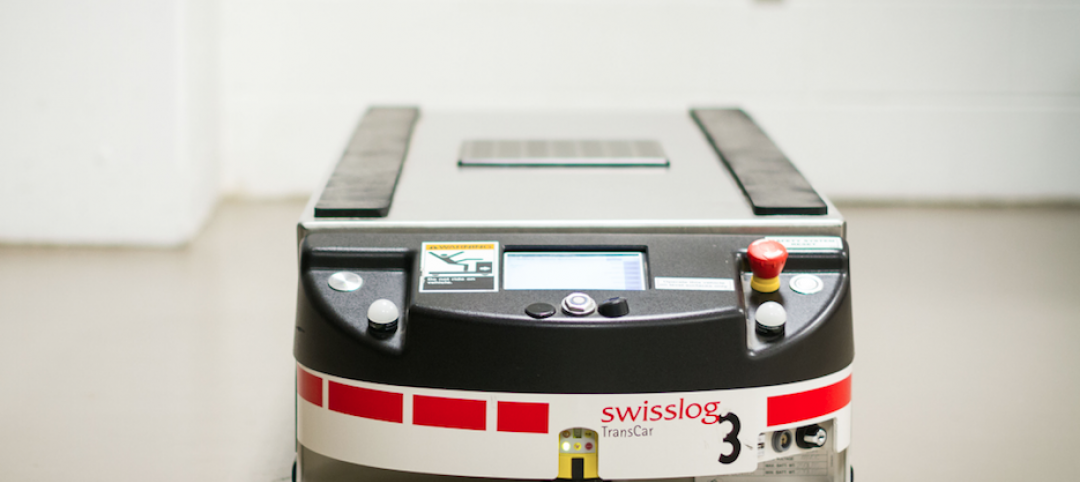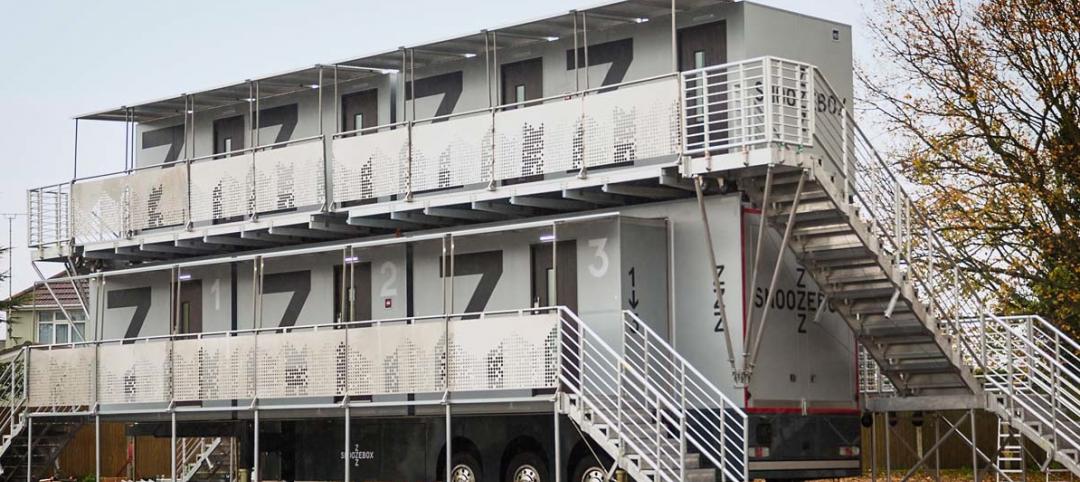Originally a fire-control observation post for coastal defense during World War II, and then renovated to have a lighthouse façade, Lookout Tower at Smith’s Point in Manchester, Mass., is one of the more unusual guesthouses you’ll see.
The adaptive-reuse project, led by architect Siemasko + Verbridge and contractor Windover Construction, converted the 11-story watchtower into a sea-themed guesthouse for the property’s owners.
It wasn’t a simple remodel. The 165-foot-tall tower had no elevator, air conditioning, or heating. Its walls, floors, ceilings, and stairs were made of concrete. The rooms were small, measuring only 13x13 feet.
Nevertheless, the Building Team was able to make the structure luxurious, redesigning it into what it calls a “vertical land yacht.” The team completely redid the tower, adding full guest quarters, an entertaining area, and balconies that overlook the Atlantic coast.
All 11 floors have wood finishes, nautical accents, white walls, and windows to open up each room. Stainless steel hardware, floor-to-ceiling maple panels, a maple vanity, a mahogany bed and paneling, and an aqua-tiled walk-in shower were installed.
Each floor has a different use, with two and a half baths, two bedrooms, a living room, snack room, and bar.
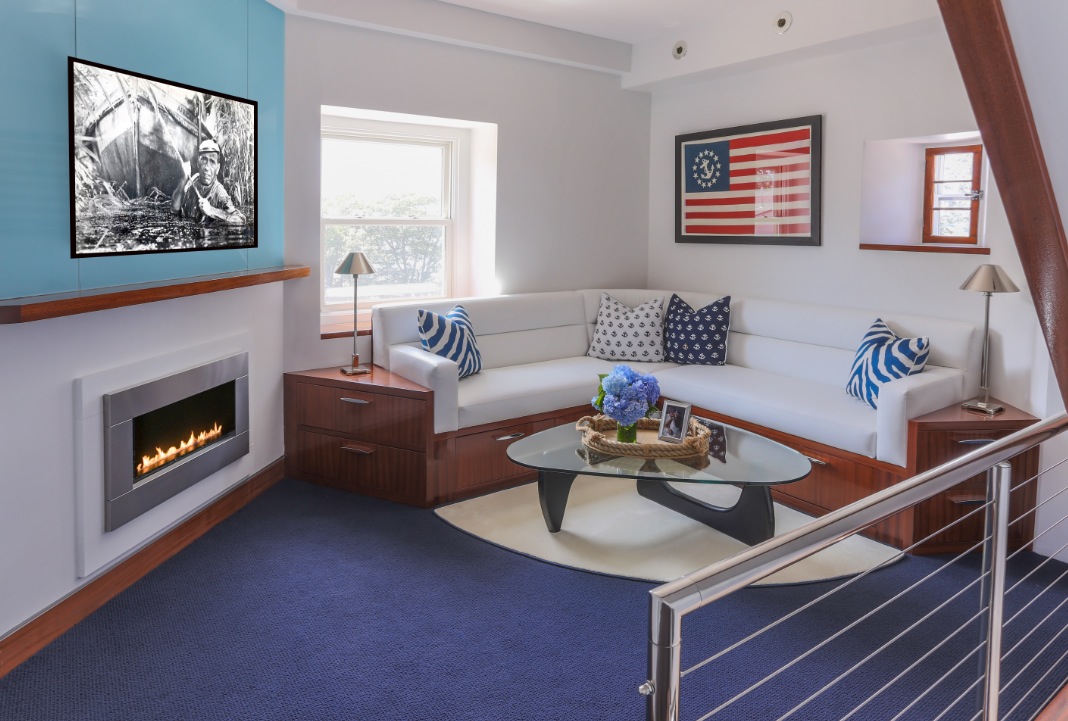
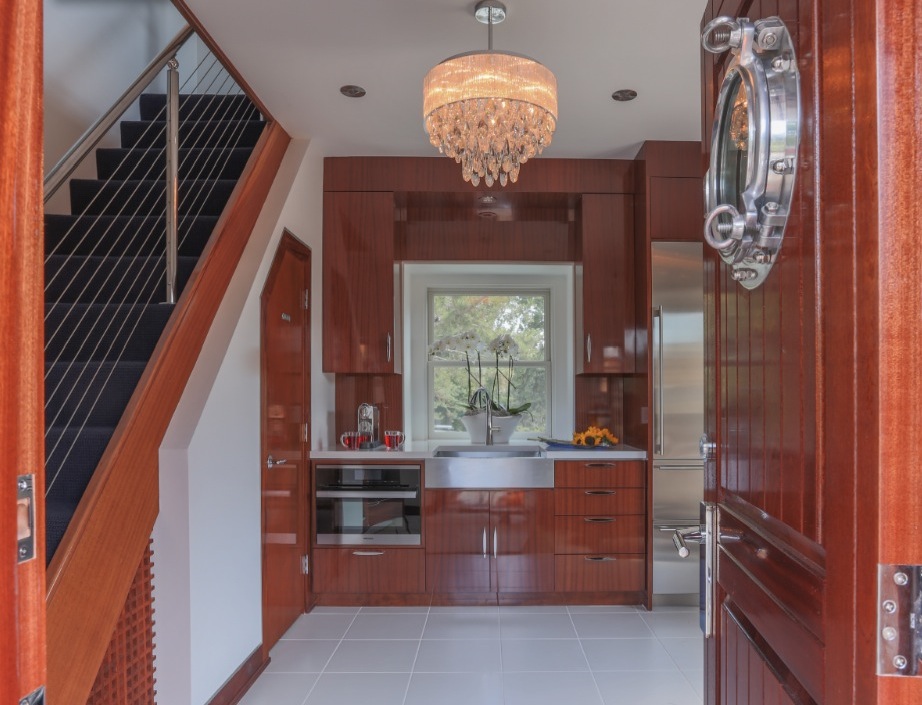
Related Stories
Great Solutions | Jan 7, 2016
Bacteria-killing paint and magnetic wallcovering highlight innovations in surface materials
Sherwin-Williams recently introduced Paint Shield, the first EPA-registered microbicidal paint that kills virtually all infection-causing bacteria after two hours of exposure on painted surfaces.
Great Solutions | Jan 6, 2016
Shepley Bulfinch develops elegant design solution to address behavioral issues in emergency departments
ED scheme allows staff to isolate unruly patients and visitors in a secure area.
Great Solutions | Jan 6, 2016
All-encompassing farming kit can provide communities with a sustainable food supply
Several manufacturers partnered with the group Farm from a Box to develop an off-the-grid farming solution for communities, all without the need for outside help.
Great Solutions | Jan 4, 2016
Toronto’s newest hospital employs 10 robots for moving food, supplies, and equipment
The 1.8 million-sf Humber River Hospital is loaded with high-tech gadgets. Its coolest innovation is the use of automated guided vehicles.
Great Solutions | Jan 4, 2016
Snoozebox’s portable hotel rooms make outside events more livable
Since 2011, the London-based company has thrived by creating portable hotels that are set up for the duration of open-air events (or longer), and offer many of the comforts of conventional hotels.


