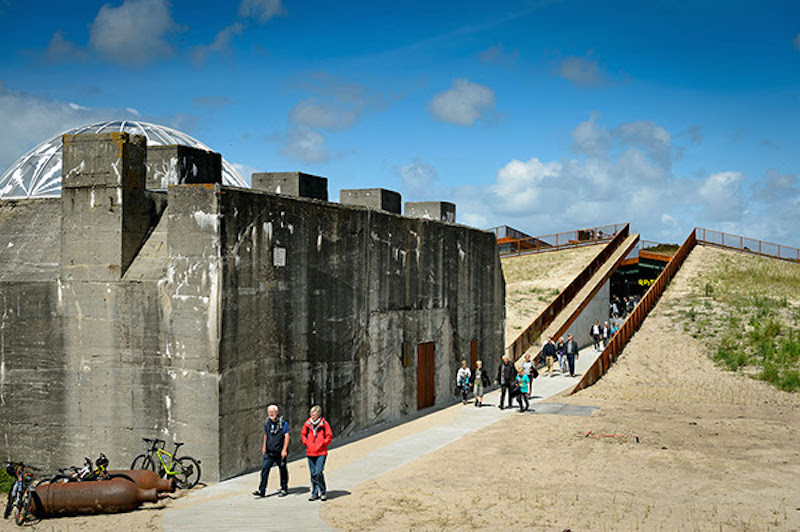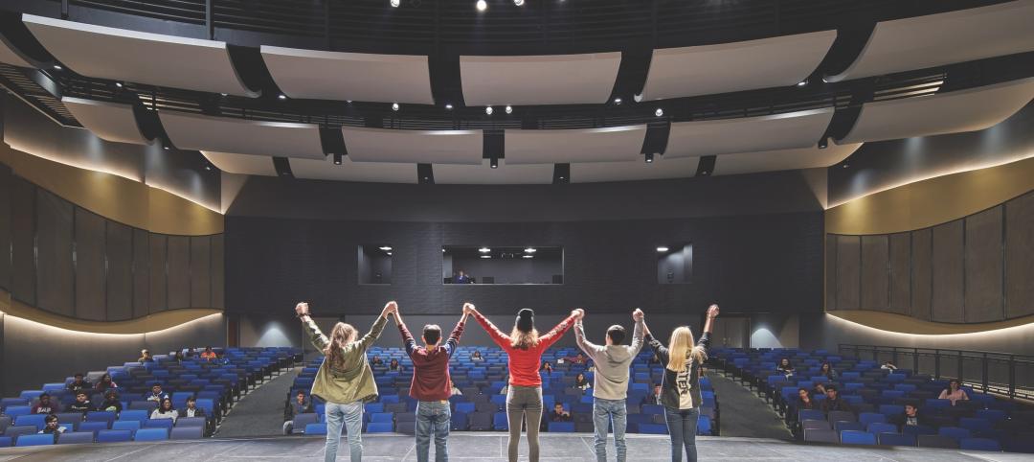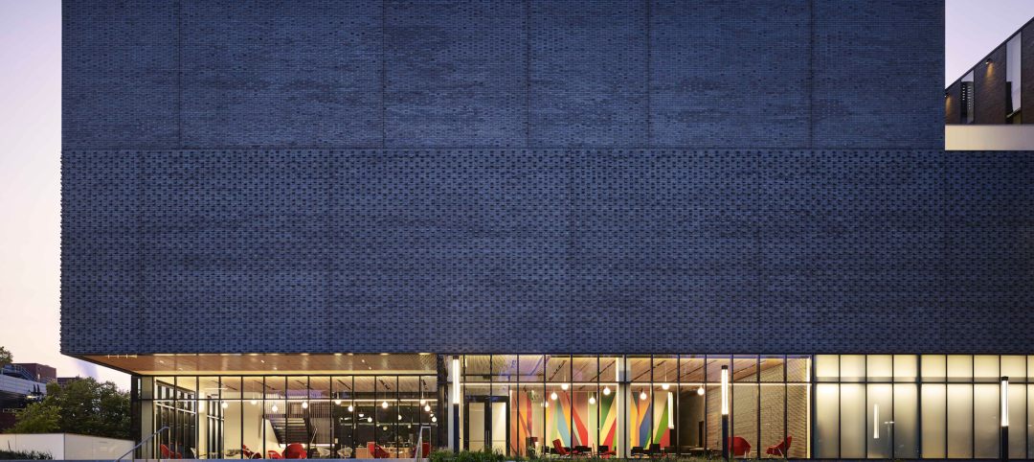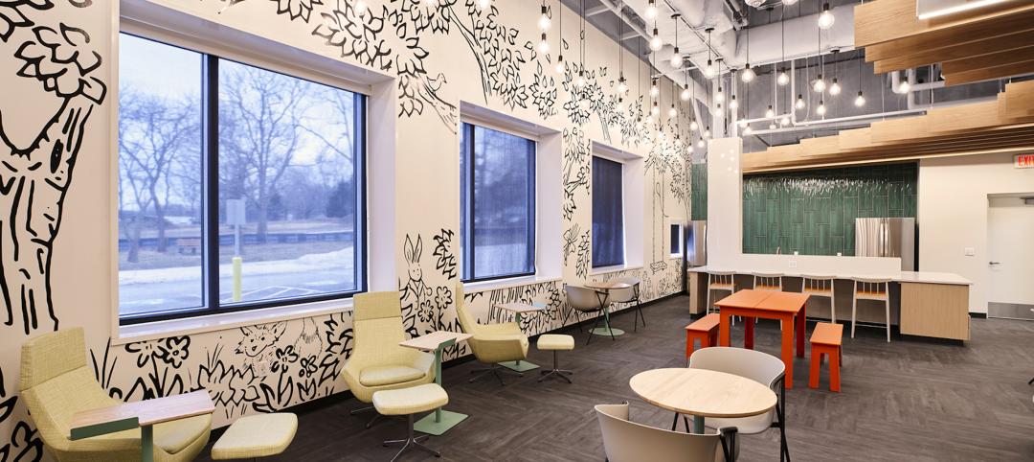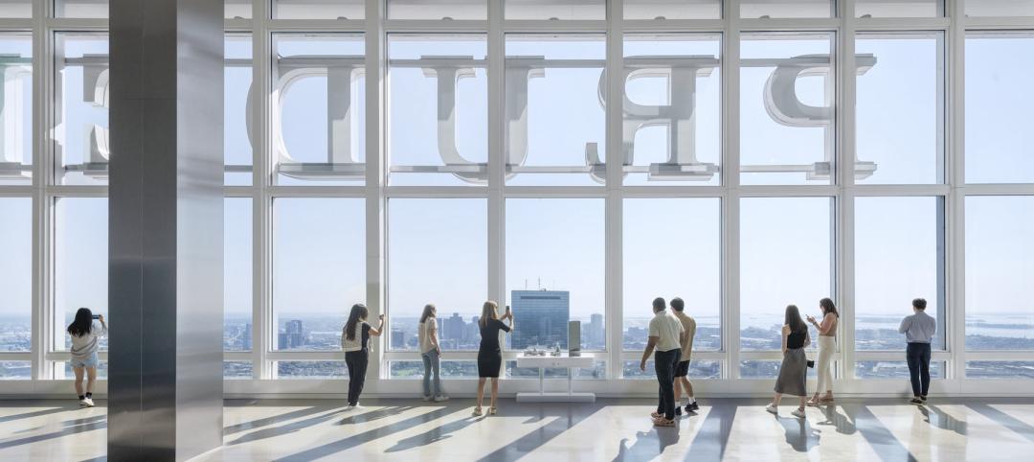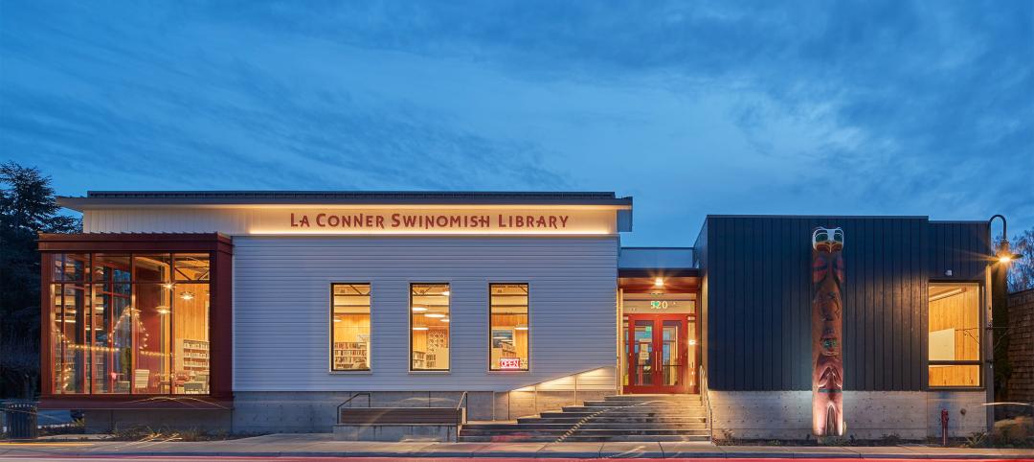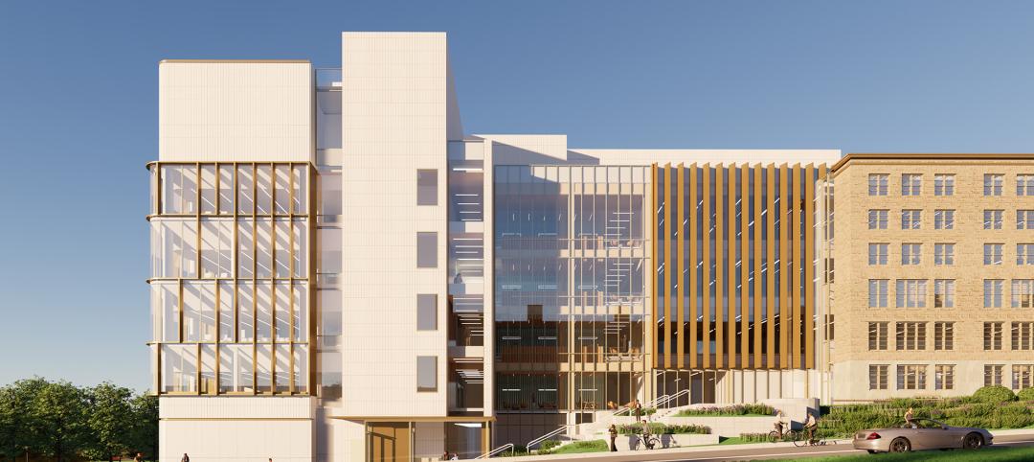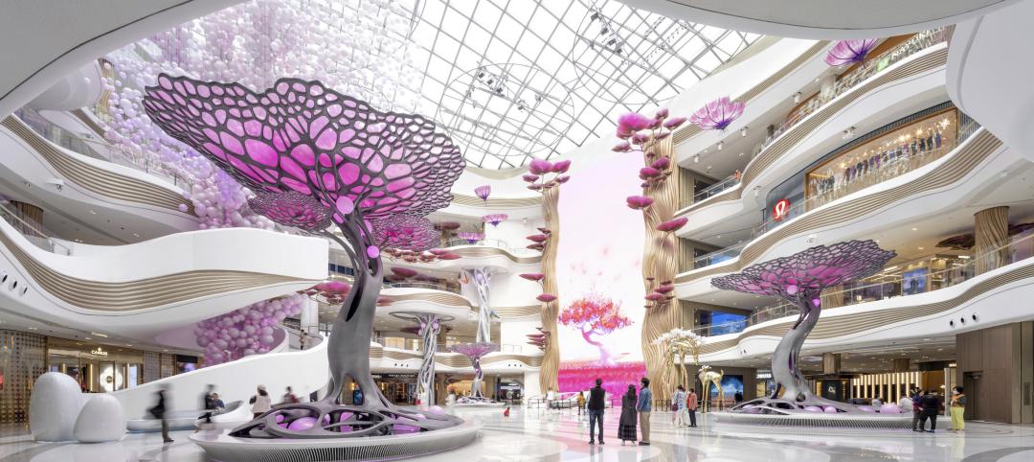Bjarke Ingels Group (BIG), in partnership with Varde Museums and Tinker Imagineers, has transformed and expanded a historic German World War II bunker into a 2,800-sm (30,138-sf) cultural complex called TIRPITZ, embedded into the protected shoreline of Blåvand along Denmark’s western coast.
The facility, which opened earlier this month, expects to attract 100,000 visitors annually. It is designed as a subtle counterpoint to the stark construction of the original artillery fortress.
The complex appears at the intersection between a series of landscape cuts. Its exterior paths cut into the dunes, and descend into a central clearing that brings daylight and air into the complex.
Six-meter-tall glass panels face an outdoor central courtyard that provides visitors with access into three permanent and one temporary underground galleries, designed by Tinker Imagineers.
These include “Army of Concrete,” which recounts human stories against the backdrop of Hitler’s massive defense project, the Atlantic Wall, of which this bunker was a component. “Gold of West Coast” purports to be Western Europe’s most comprehensive exhibit of amber, presented in a forest-like setting complete with recreations of 40-million-year-old trees weeping resin. And “West Coast Stories” re-enacts 100,000 years west coast history, and turns into a nighttime 4D theater twice an hour.
The walls of the exhibition rooms are made of concrete that was cast onsite. They support roof decks—engineered by the Swiss firm Lüchinger+Meyer—that cantilever out by 36 meters. The largest roof deck weighs nearly 1.1 tons.
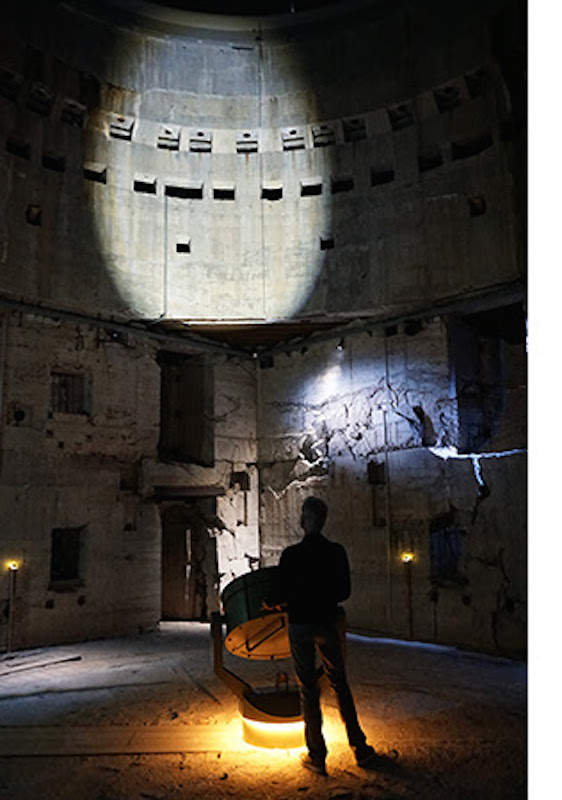
Visitors can access the inside of the bunker through a tunnel that connects it to the underground gallery space. Image: Erik Bar
From the sunken galleries, visitors access the bunker through a tunnel. In the dark, they can play with light and shadowing that reveal how the bunker once functioned.
“TIRPITZ is a unique opportunity to combine nature and culrture in a spectacular fashion,” says Erik Bär, Tinker Imagineers’ Partner and Director.
The Building Team included AKT, Kloosterboer Décor, BIG IDEAS, Fundendt, COWI, Svend Old Hansen, Gade & Mortenson Akustik, Bach Landskap, Ingeniøgruppen syd, Kjæhr & Trillingsguuard, and Pelcom.
TIRPITZ bunker in Denmark began construction in 1944 as part of Hitler’s Atlantic Wall defenses that stretched from Nordkapp, Norway, to the Pyrenees. It was meant to protect the sea route to Esberj harbor. The war ended before the bunker was completed, and it was converted into a small museum.
Seventy years later, construction of the TIRPITZ cultural center commenced. Its financiers include A.P. Møller and Chastine Mc-Kinney Møller Foundation, Nordea Foundation, Augustinus Foundation, and Varde Municipality.
Related Stories
Sponsored | Performing Arts Centers | Jan 17, 2024
Performance-based facilities for performing arts boost the bottom line
A look at design trends for “budget-wise” performing arts facilities reveals ways in which well-planned and well-built facilities help performers and audiences get the most out of the arts. This continuing education course is worth 1.0 AIA learning unit.
Cultural Facilities | Nov 21, 2023
Arizona’s Water Education Center will teach visitors about water conservation and reuse strategies
Phoenix-based architecture firm Jones Studio will design the Water Education Center for Central Arizona Project (CAP)—a 336-mile aqueduct system that delivers Colorado River water to almost 6 million people, more than 80% of the state’s population. The Center will allow the public to explore CAP’s history, operations, and impact on Arizona.
Giants 400 | Nov 6, 2023
Top 65 Cultural Facility Construction Firms for 2023
Turner Construction, Clark Group, Whiting-Turner, Gilbane, and Holder Construction top BD+C's ranking of the nation's largest cultural facilities sector general contractors and construction management (CM) firms for 2023, as reported in the 2023 Giants 400 Report. Note: This ranking includes revenue from all cultural building sectors, including concert venues, art galleries, museums, performing arts centers, and public libraries.
Giants 400 | Nov 6, 2023
Top 60 Cultural Facility Engineering Firms for 2023
KPFF, Arup, Thornton Tomasetti, Tetra Tech, and WSP head BD+C's ranking of the nation's largest cultural facilities sector engineering and engineering architecture (EA) firms for 2023, as reported in the 2023 Giants 400 Report. Note: This ranking includes revenue from all cultural building sectors, including concert venues, art galleries, museums, performing arts centers, and public libraries.
Giants 400 | Nov 6, 2023
Top 110 Cultural Facility Architecture Firms for 2023
Populous, Gensler, HGA, DLR Group, and Quinn Evans top BD+C's ranking of the nation's largest cultural facilities sector architecture and architecture engineering (AE) firms for 2023, as reported in the 2023 Giants 400 Report. Note: This ranking includes revenue from all cultural building sectors, including concert venues, art galleries, museums, performing arts centers, and public libraries.
Cultural Facilities | Sep 24, 2023
Boston’s Prudential Center showcases a new three-floor observatory
A reconfiguration of mechanical and cooling systems made way for “View Boston,” designed by Perkins & Will.
Mass Timber | Sep 1, 2023
Community-driven library project brings CLT to La Conner, Wash.
The project, designed by Seattle-based architecture firm BuildingWork, was conceived with the history and culture of the local Swinomish Indian Tribal Community in mind.
Laboratories | Aug 24, 2023
Net-zero carbon science center breaks ground in Canada
Designed by Diamond Schmitt, the new Atlantic Science Enterprise Centre (ASEC) will provide federal scientists and partners with state-of-the-art space and equipment to collaborate on research opportunities.
Giants 400 | Aug 22, 2023
Top 115 Architecture Engineering Firms for 2023
Stantec, HDR, Page, HOK, and Arcadis North America top the rankings of the nation's largest architecture engineering (AE) firms for nonresidential building and multifamily housing work, as reported in Building Design+Construction's 2023 Giants 400 Report.
Giants 400 | Aug 22, 2023
2023 Giants 400 Report: Ranking the nation's largest architecture, engineering, and construction firms
A record 552 AEC firms submitted data for BD+C's 2023 Giants 400 Report. The final report includes 137 rankings across 25 building sectors and specialty categories.


