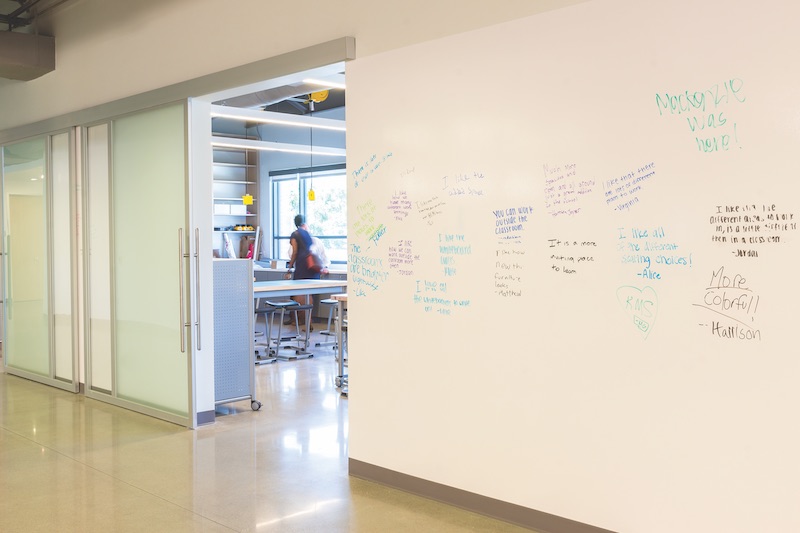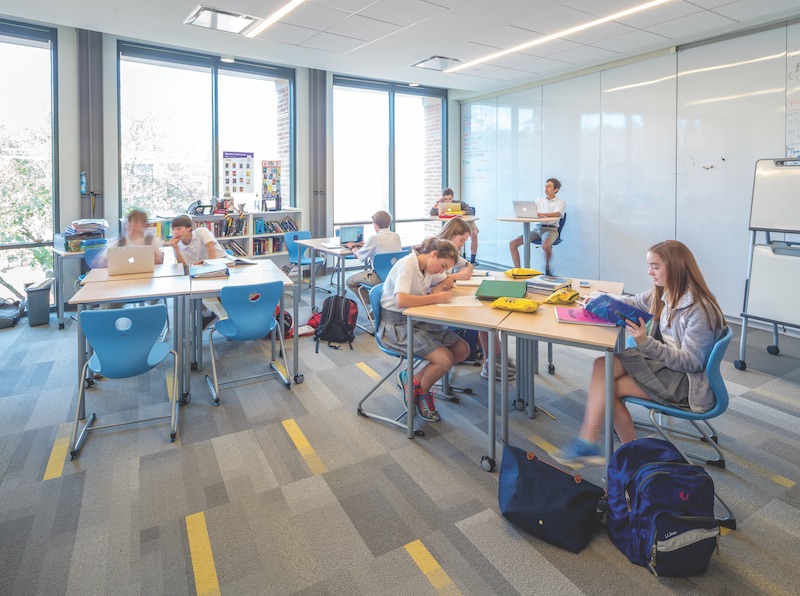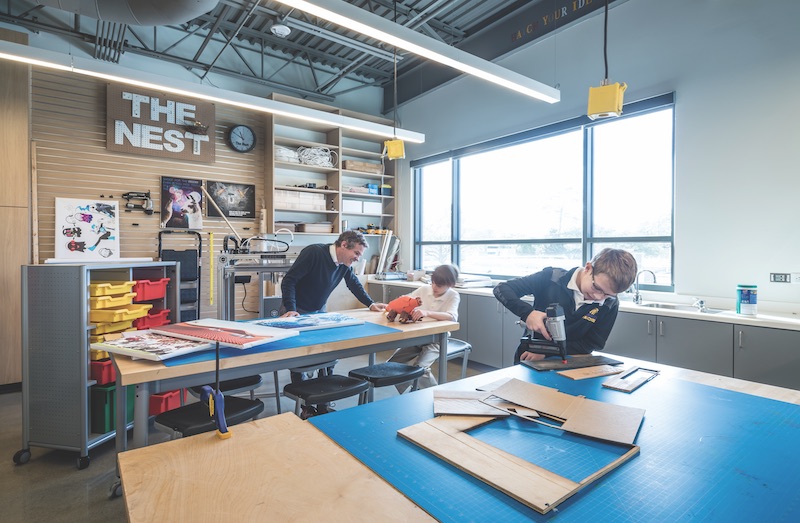Can you read the writing on the wall? At the new Kinkaid Learning Center, in Houston, that question can be taken figuratively and literally.
Thanks to dry-erase walls that line the learning center’s maker spaces, reading the writing on the wall becomes just another step in the creation process.
Designed by Kirksey Architecture’s PK-12 Education Team, the learning center’s maker spaces are meant to create a flexible learning environment that veers somewhat from traditional teaching methods.
Included in the new 26,000-sf building are crafting spaces, sewing spaces, a custom laser printer, a 3D printing space, and transportable “pop-up” maker spaces that can easily be moved from one classroom to another.
Dry-erase walls located between two classrooms have the ability to slide apart to create one large classroom for co-teaching. A literature teacher teaching Kurt Vonnegut’s Cat’s Cradle could combine with a history teacher teaching about the nuclear arms race.
 Courtesy Kirksey.
Courtesy Kirksey.
These maker spaces are meant to fight back against the “sage on the stage” concept of teaching. Kinkaid students can take an active, hands-on approach to their education.
This hands-on approach was integrated into the design process of the learning center, as well. Students and teachers took part in a visionary workshop, where they were asked to create an ideal environment for the new center and classrooms. Kirksey then integrated these suggestions into the final design.
The Nest is a workshop maker space equipped with the tools and materials necessary for building. New middle school classrooms use bright colors and floor-to-ceiling windows to allow for abundant natural light.
 Courtesy Kirksey.
Courtesy Kirksey.
The furniture in these classrooms is easily movable to encourage student interaction. The idea of flexible, movable furniture was carried throughout the entire learning center to allow students to study and collaborate as effectively as possible.
The Kinkaid Learning Center just completed its first academic year after opening in time for the 2016 school year.







