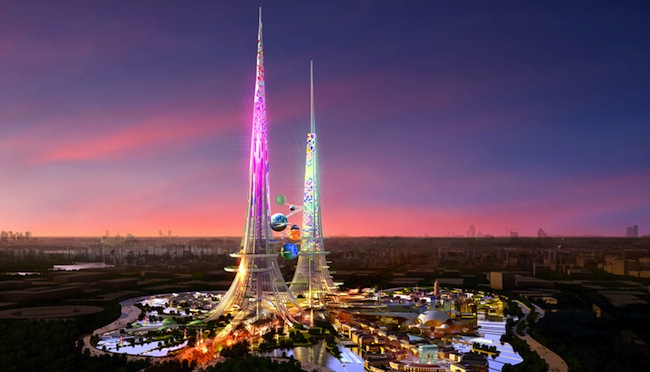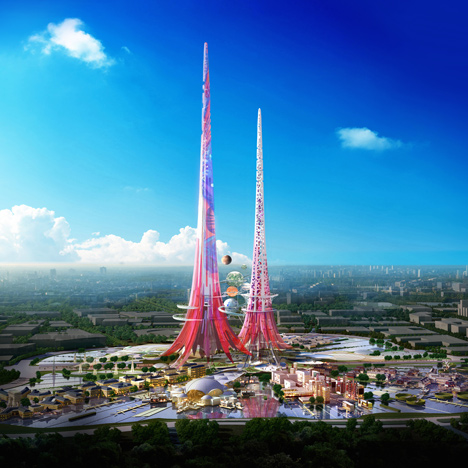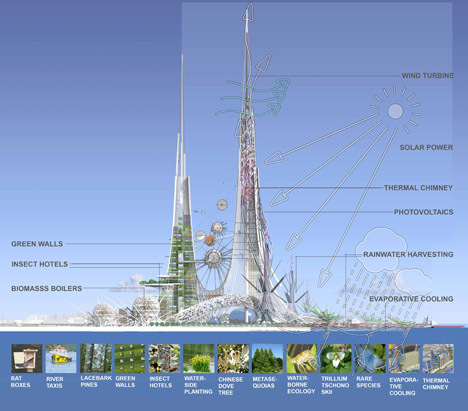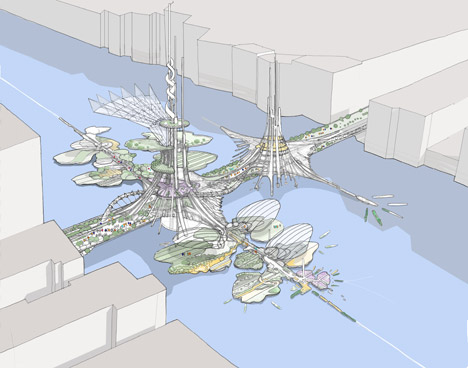U.K.-based Chetwoods Architects has revealed plans for a pair of skyscrapers that will be the tallest in the world when completed. The Phoenix Towers are expected to reach 1 km, the same height as Adrian Smith and Gordon Gill's Kingdom Tower, but would set a record for multiple towers in a single development, inhabitat reports.
The towers will be built on a 47-hectare island within a lake in Wuhan, China, the most populous city in central China. They are the focal point of Chetwood's four-pronged master plan for projects in China.
Outfitted with wind turbines, solar panels, thermal chimneys, and rainwater harvesting systems, the architects said that the towers will act as an "environmental catalyst" for the rest of the city.
On the towers' name and inspiration, the firm cites the traditional Chinese phoenix, which involves two birds: the male Feng and the female Huang.
"The plan was generated from yin-yang form to represent perfectly balanced union. Symbiotic: the Feng tower uses cutting edge technology to feed the Huang tower with renewable power," Chetwood Architects said in a statement.
More from the architects:
Arching bridge-like over the surrounding boulevards, each tower will have a unique personality and attributes: the Feng tower will lean towards the commercial zone, the Huang tower towards the cultural and recreational zone.
The project’s key emphasis is on the harmonious combination of 21st century Western technological know-how and experience with Chinese tradition and culture. In response to the Client’s wish to develop a new style of architecture that emphasizes Chinese identity, the use of a pair of towers reflects the dualist elements of Chinese culture in contrast to a more Western monolithic form.
The scheme will provide the environmental catalyst to re-invigorate the city, actively avoiding the disastrous consequences of developments elsewhere in China. It will form the nucleus of a wider green strategy linking Wuhan’s lakes environmentally and socially with the region’s landmark destinations and lake district along a 20km Green Wall of China to a new lakeside cultural tourist destination.
This landmark project will showcase social, economic and environmental sustainability within China, providing an entertaining and instructive experience for local people and visitors.
Structural features: Steel superstructure; concrete core with ‘hat’ truss; trussed structure at base; out-riggered for lateral stability; concrete buttresses.
Related Stories
Healthcare Facilities | Mar 15, 2024
First comprehensive cancer hospital in Dubai to host specialized multidisciplinary care
Stantec was selected to lead the design team for the Hamdan Bin Rashid Cancer Hospital, Dubai’s first integrated, comprehensive cancer hospital. Named in honor of the late Sheikh Hamdan Bin Rashid Al Maktoum, the hospital is scheduled to open to patients in 2026.
Codes and Standards | Mar 15, 2024
Technical brief addresses the impact of construction-generated moisture on commercial roofing systems
A new technical brief from SPRI, the trade association representing the manufacturers of single-ply roofing systems and related component materials, addresses construction-generated moisture and its impact on commercial roofing systems.
Sports and Recreational Facilities | Mar 14, 2024
First-of-its-kind sports and rehabilitation clinic combines training gym and healing spa
Parker Performance Institute in Frisco, Texas, is billed as a first-of-its-kind sports and rehabilitation clinic where students, specialized clinicians, and chiropractic professionals apply neuroscience to physical rehabilitation.
Market Data | Mar 14, 2024
Download BD+C's March 2024 Market Intelligence Report
U.S. construction spending on buildings-related work rose 1.4% in January, but project teams continue to face headwinds related to inflation, interest rates, and supply chain issues, according to Building Design+Construction's March 2024 Market Intelligence Report (free PDF download).
Apartments | Mar 13, 2024
A landscaped canyon runs through this luxury apartment development in Denver
Set to open in April, One River North is a 16-story, 187-unit luxury apartment building with private, open-air terraces located in Denver’s RiNo arts district. Biophilic design plays a central role throughout the building, allowing residents to connect with nature and providing a distinctive living experience.
Sustainability | Mar 13, 2024
Trends to watch shaping the future of ESG
Gensler’s Climate Action & Sustainability Services Leaders Anthony Brower, Juliette Morgan, and Kirsten Ritchie discuss trends shaping the future of environmental, social, and governance (ESG).
Affordable Housing | Mar 12, 2024
An all-electric affordable housing project in Southern California offers 48 apartments plus community spaces
In Santa Monica, Calif., Brunson Terrace is an all-electric, 100% affordable housing project that’s over eight times more energy efficient than similar buildings, according to architect Brooks + Scarpa. Located across the street from Santa Monica College, the net zero building has been certified LEED Platinum.
Museums | Mar 11, 2024
Nebraska’s Joslyn Art Museum to reopen this summer with new Snøhetta-designed pavilion
In Omaha, Neb., the Joslyn Art Museum, which displays art from ancient times to the present, has announced it will reopen on September 10, following the completion of its new 42,000-sf Rhonda & Howard Hawks Pavilion. Designed in collaboration with Snøhetta and Alley Poyner Macchietto Architecture, the Hawks Pavilion is part of a museum overhaul that will expand the gallery space by more than 40%.
Affordable Housing | Mar 11, 2024
Los Angeles’s streamlined approval policies leading to boom in affordable housing plans
Since December 2022, Los Angeles’s planning department has received plans for more than 13,770 affordable units. The number of units put in the approval pipeline in roughly one year is just below the total number of affordable units approved in Los Angeles in 2020, 2021, and 2022 combined.
BIM and Information Technology | Mar 11, 2024
BIM at LOD400: Why Level of Development 400 matters for design and virtual construction
As construction projects grow more complex, producing a building information model at Level of Development 400 (LOD400) can accelerate schedules, increase savings, and reduce risk, writes Stephen E. Blumenbaum, PE, SE, Walter P Moore's Director of Construction Engineering.




















