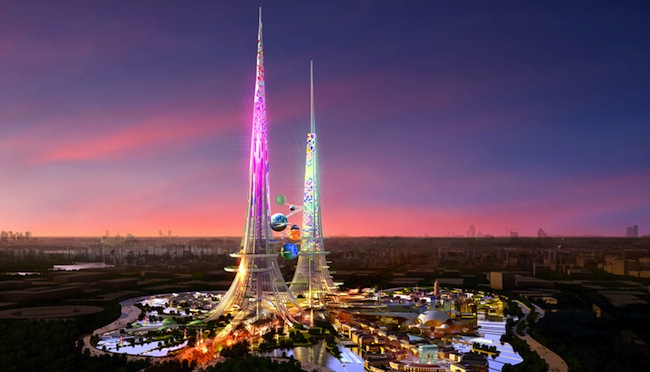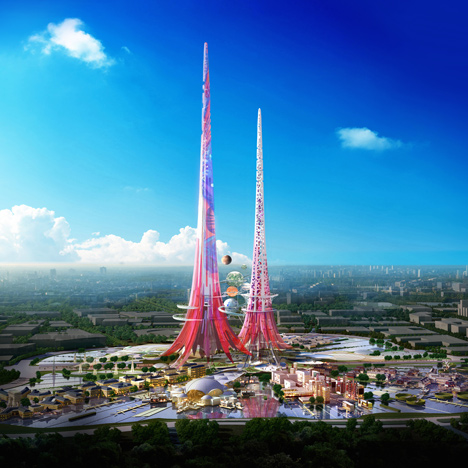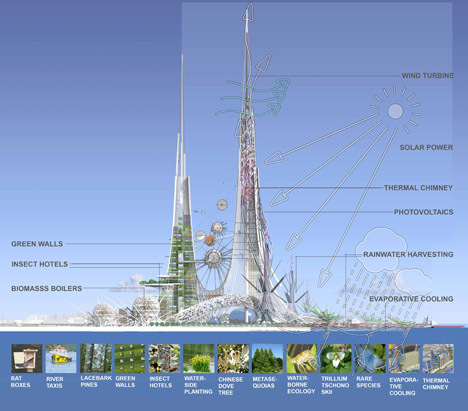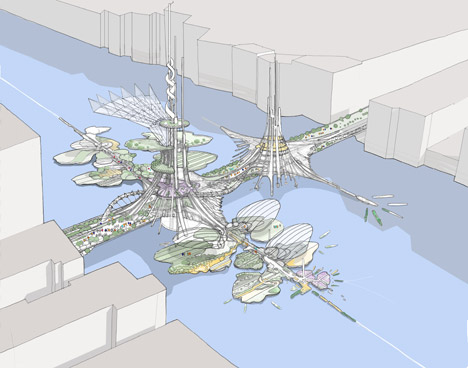U.K.-based Chetwoods Architects has revealed plans for a pair of skyscrapers that will be the tallest in the world when completed. The Phoenix Towers are expected to reach 1 km, the same height as Adrian Smith and Gordon Gill's Kingdom Tower, but would set a record for multiple towers in a single development, inhabitat reports.
The towers will be built on a 47-hectare island within a lake in Wuhan, China, the most populous city in central China. They are the focal point of Chetwood's four-pronged master plan for projects in China.
Outfitted with wind turbines, solar panels, thermal chimneys, and rainwater harvesting systems, the architects said that the towers will act as an "environmental catalyst" for the rest of the city.
On the towers' name and inspiration, the firm cites the traditional Chinese phoenix, which involves two birds: the male Feng and the female Huang.
"The plan was generated from yin-yang form to represent perfectly balanced union. Symbiotic: the Feng tower uses cutting edge technology to feed the Huang tower with renewable power," Chetwood Architects said in a statement.
More from the architects:
Arching bridge-like over the surrounding boulevards, each tower will have a unique personality and attributes: the Feng tower will lean towards the commercial zone, the Huang tower towards the cultural and recreational zone.
The project’s key emphasis is on the harmonious combination of 21st century Western technological know-how and experience with Chinese tradition and culture. In response to the Client’s wish to develop a new style of architecture that emphasizes Chinese identity, the use of a pair of towers reflects the dualist elements of Chinese culture in contrast to a more Western monolithic form.
The scheme will provide the environmental catalyst to re-invigorate the city, actively avoiding the disastrous consequences of developments elsewhere in China. It will form the nucleus of a wider green strategy linking Wuhan’s lakes environmentally and socially with the region’s landmark destinations and lake district along a 20km Green Wall of China to a new lakeside cultural tourist destination.
This landmark project will showcase social, economic and environmental sustainability within China, providing an entertaining and instructive experience for local people and visitors.
Structural features: Steel superstructure; concrete core with ‘hat’ truss; trussed structure at base; out-riggered for lateral stability; concrete buttresses.
Related Stories
| Aug 11, 2010
RMJM unveils design details for $1B green development in Turkey
International architecture company RMJM today announced details of the $1 billion Varyap Meridian development it is designing in Istanbul’s new residential and business district, which will be one of the "greenest" projects in Turkey. The luxury 372,000-square-meter development on a site totalling 107,000 square meters will be located in the Atasehir district of Istanbul, which the Turkish government intends to transform into the country’s new financial district and business center.
| Aug 11, 2010
Urban Land Institute honors five 'outstanding' developments in Europe, Middle East, and Africa
Five outstanding developments have been selected as winners of the Urban Land Institute (ULI) 2009 Awards for Excellence: Europe, Middle East, and Africa (EMEA) competition. This year, the competition also included the announcement of two special award winners. The Awards for Excellence competition is widely regarded as the land use industry’s most prestigious recognition program.
| Aug 11, 2010
Design firms slash IT spending in 2009
Over half of architecture, engineering, and environmental consulting firms (55%) are budgeting less for information technology in 2009 than they did in 2008, according to a new report from ZweigWhite. The 2009 Information Technology Survey reports that firms' 2009 IT budgets are a median of 3.3% of net service revenue, down from 3.6% in 2008. Firms planning to decrease spending are expected to do so by a median of 20%.
| Aug 11, 2010
A glimmer of hope amid grim news as construction employment falls in most states, metro areas
The construction employment picture brightened slightly with 18 states adding construction jobs from April to May according to a new analysis of data released today by the Bureau of Labor Statistics (BLS). However, construction employment overall continued to decline, noted Ken Simonson, the chief economist for the Associated General Contractors of America.
| Aug 11, 2010
Thom Mayne unveils 'floating cube' design for the Perot Museum of Nature and Science in Dallas
Calling it a “living educational tool featuring architecture inspired by nature and science,” Pritzker Prize Laureate Thom Mayne and leaders from the Museum of Nature & Science unveiled the schematic designs and building model for the Perot Museum of Nature & Science at Victory Park. Groundbreaking on the approximately $185 million project will be held later this fall, and the Museum is expected to open by early 2013.
| Aug 11, 2010
SOM's William F. Baker awarded Fritz Leonhardt Prize for achievement in structural engineering
In recognition of his engineering accomplishments, which include many of the tallest skyscrapers of our time, William F. Baker received the coveted Fritz Leonhardt Prize in Stuttgart, Germany. He is the first American to receive the prize.
| Aug 11, 2010
American Concrete Institute forms technical committee on BIM for concrete structures
The American Concrete Institute (ACI) announces the formation of a new technical committee on Building Information Modeling (BIM) of Concrete Structures.
| Aug 11, 2010
10 tips for mitigating influenza in buildings
Adopting simple, common-sense measures and proper maintenance protocols can help mitigate the spread of influenza in buildings. In addition, there are system upgrades that can be performed to further mitigate risks. Trane Commercial Systems offers 10 tips to consider during the cold and flu season.










