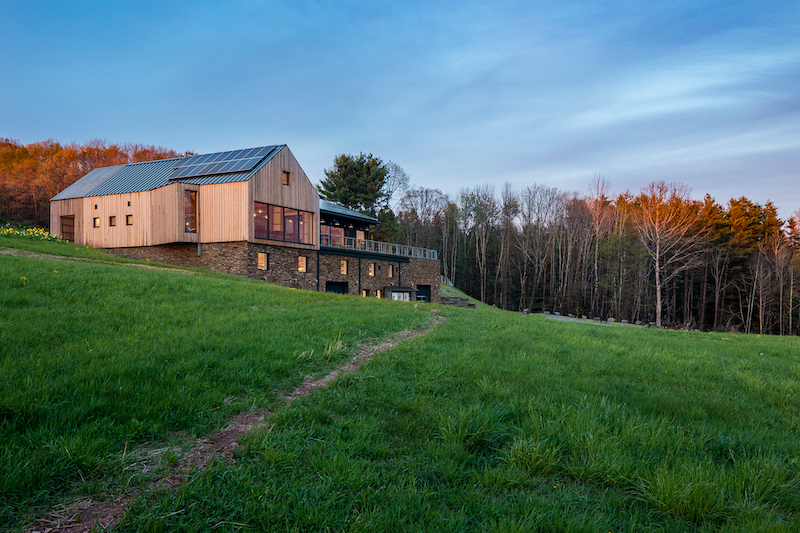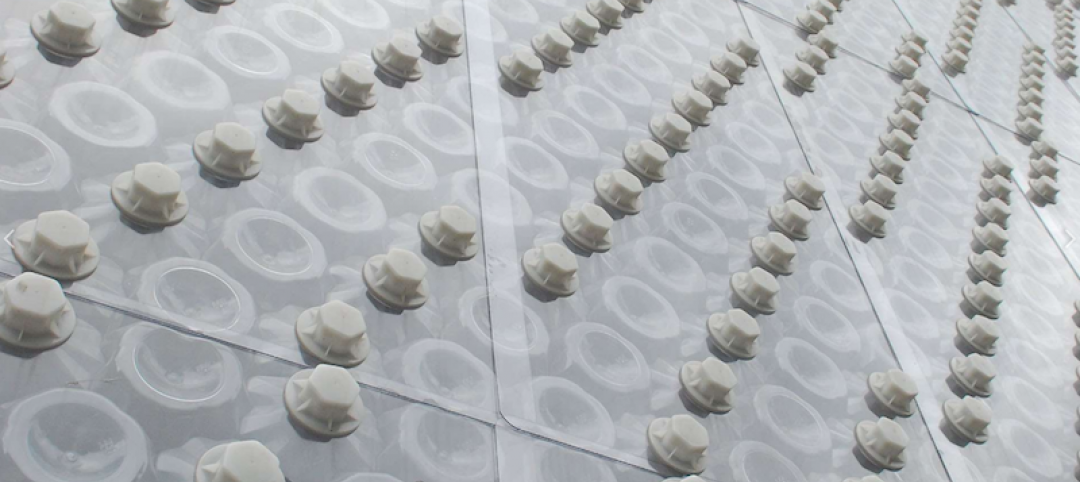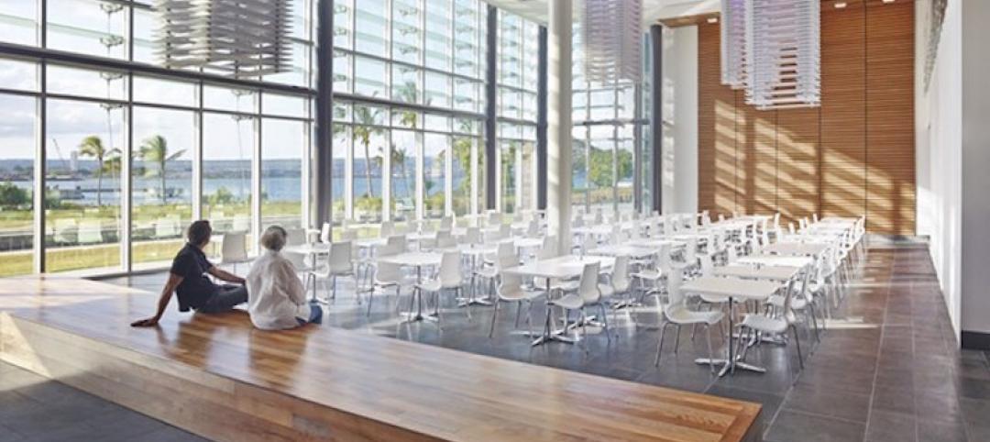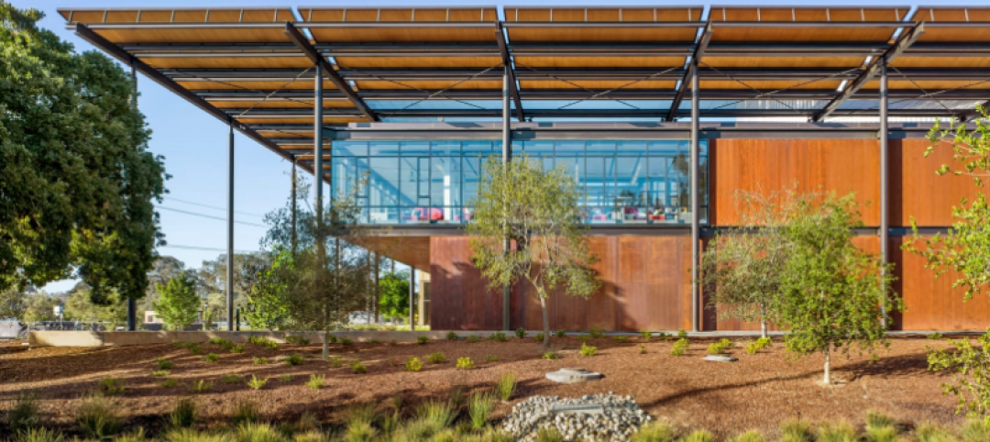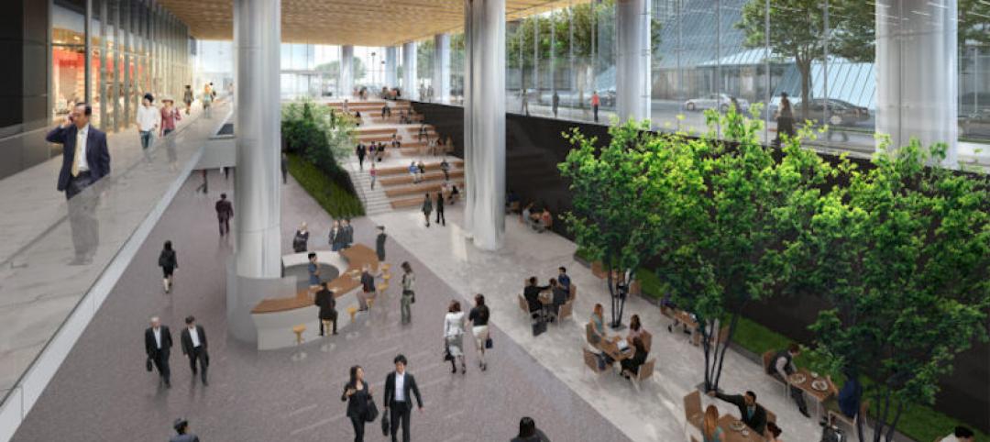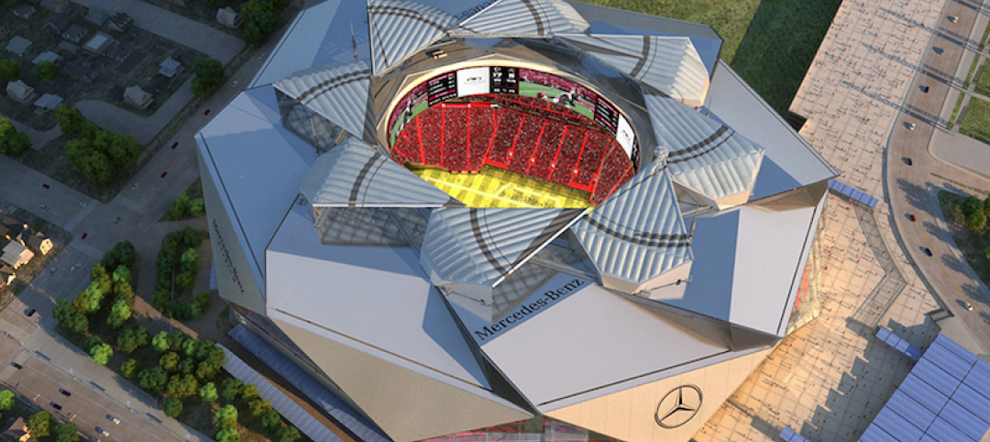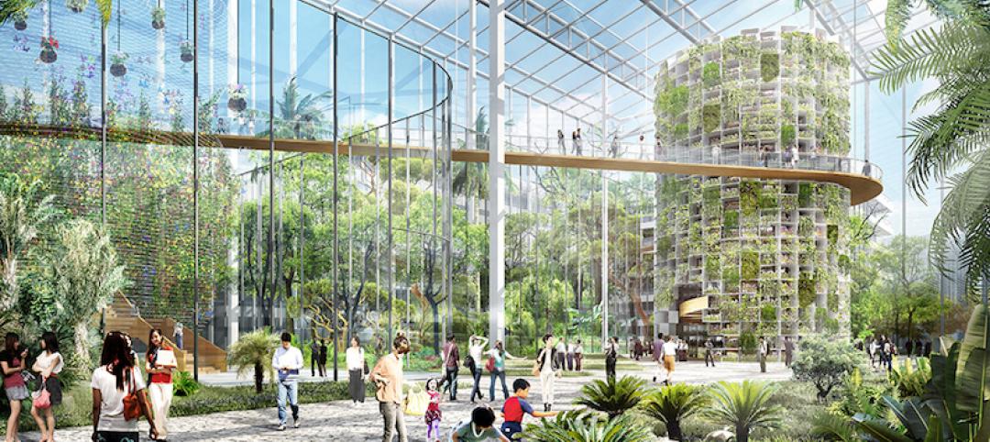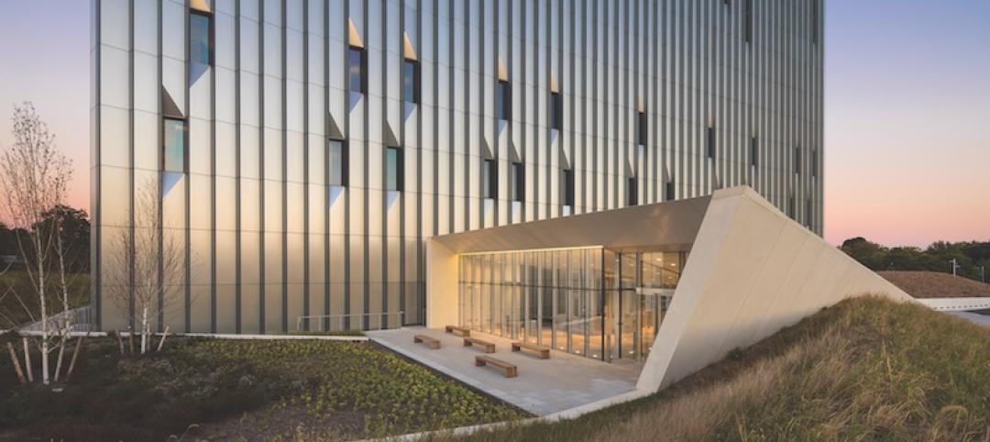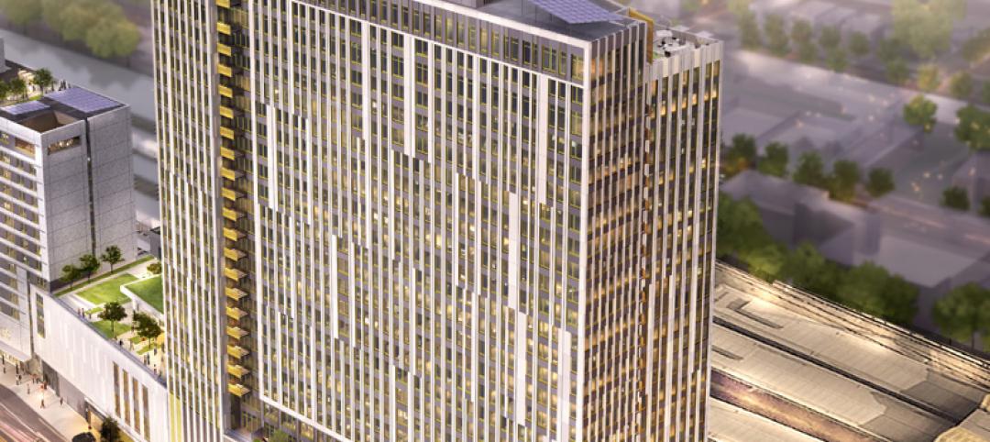Seminary Hill Orchard & Cidery, the world’s first Passive House Certified cidery, has completed in Callicoon, N.Y.
The 9,300-sf project sits on 62 acres of land and houses an organic hard cider production facility, a tasting area, a commercial kitchen, and an event space. A translucent entryway will provide visitors with views of the orchard and valley. Large windows, a wraparound patio, and a balcony frame the panorama of the historic seminary and the Delaware River Valley below.
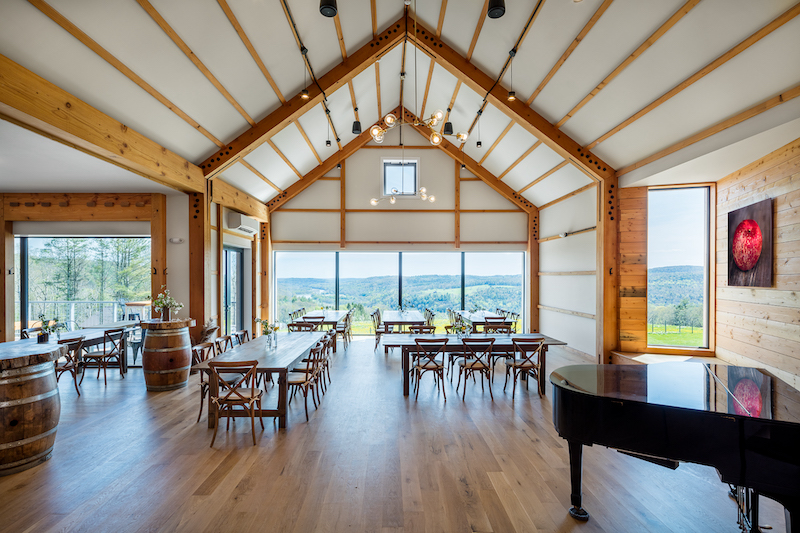
The building was designed to be a modern take on a classic “bank barn” built into the side of a hill. The change in grade was utilized to provide easy access to upper and lower levels. The main entryway pays homage to traditional Hudson Valley barns with filtered light through its gapped wood siding.
The 3,000-sf tasting and event rooms further evoke these barns through heavy timber framing and open, soaring spaces. The tasting room, event space, and support areas are clad inside and out with larch wood reclaimed from the underwater pilings of the original Tappan Zee Bridge.
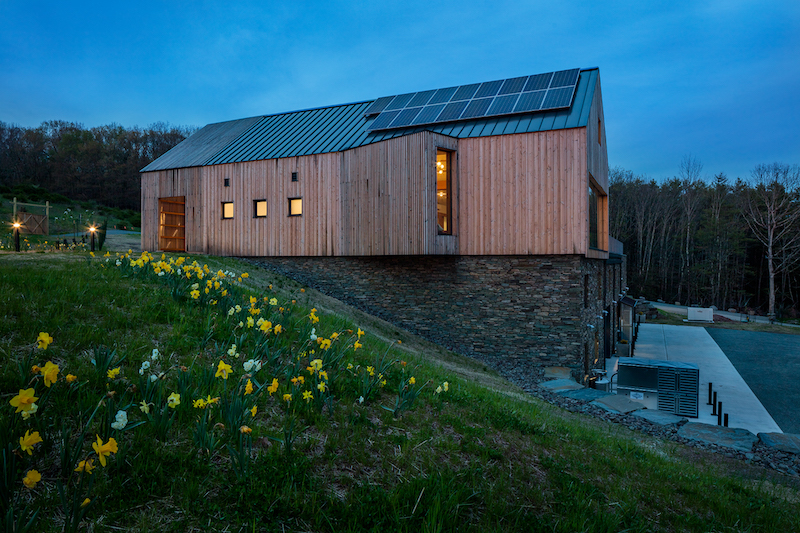
The cidery was also built with sustainability in mind and is the first-of-its-kind in the fermented beverage industry built to the standards of Passive House. The water to wash the fruit and equipment comes from an on-site greywater management system and site lighting and signage are full-cut-off, dark-sky compliant to help reduce nighttime light pollution. The cidery production space and aging cave are built into the hillside in order to use the natural cooling of the earth to maintain colder temperatures needed for fruit storage and natural yeast fermentation.
River Architects was the architect and Baxter built the project. The cidery is set to open June 25, 2021.
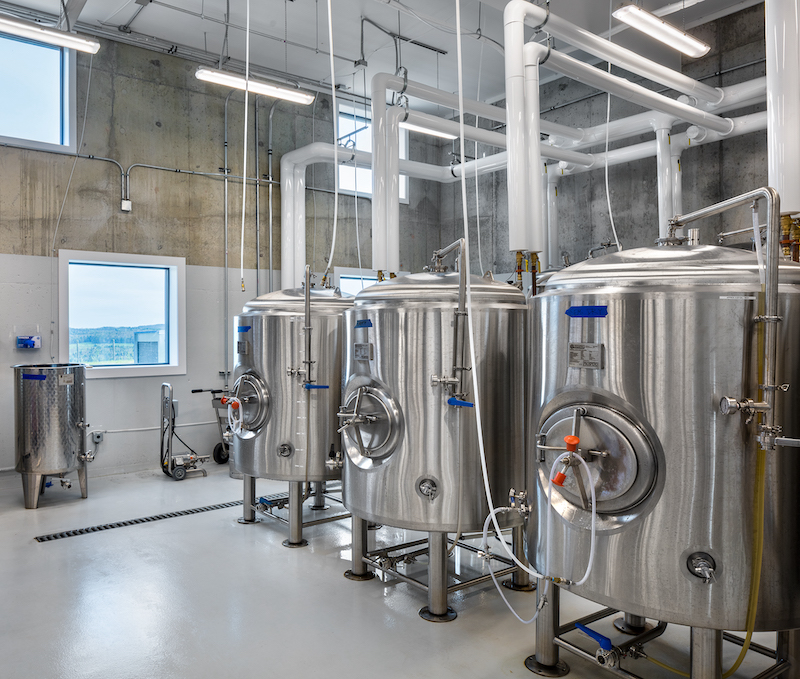
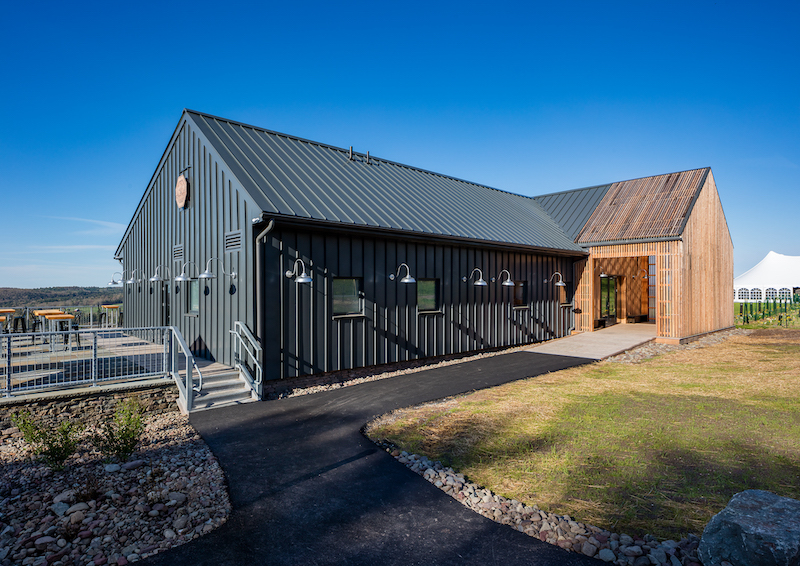
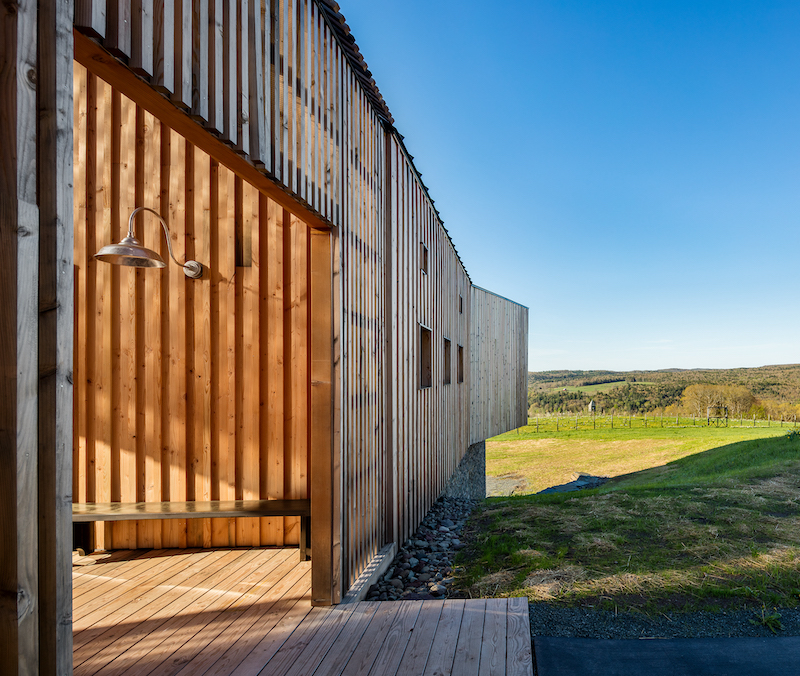
Related Stories
Sustainability | May 16, 2017
1.5 million recycled plastic bottles were used to build this nine-story structure in Taipei
The building is made of Polli-Brick, a building material that comes from 100% recycled Polyethylene Terephthalate Polymer.
Green | May 2, 2017
Green buildings don't have to cost more
What impact does sustainable design have on owners with a finite construction budget or developers who won’t own the building after construction?
Sustainability | Apr 20, 2017
The American Institute of Architects select the 2017 COTE Top Ten Awards
In its 21st year, the Top Ten Awards highlight projects that exemplify the integration of great design and great performance.
Sustainability | Apr 19, 2017
Embracing the WELL Building Standard: The next step in green
When you consider that 90% of our time is spent in buildings, how these environments can contribute to workplace productivity, health, and wellness is the logical next step in the smart building movement.
Sports and Recreational Facilities | Apr 19, 2017
Mercedes-Benz Stadium delayed until late August
The stadium is now scheduled to open on Aug. 26 in a preseason game between the Falcons and the Jaguars.
Multifamily Housing | Apr 18, 2017
Hanging Gardens-inspired CLT residential development proposed for Birmingham
Garden Hill will provide an ‘oasis-like residence’ for Birmingham’s growing, multicultural student population.
Green | Apr 14, 2017
Sunqiao looks to bring agriculture back to Shanghai’s urban landscape
Vertical farms will bring new farmable space to the city.
Sustainability | Apr 13, 2017
How to make a concrete bunker livable
SOM’s design for New York’s second Public Safety Answering Center leans on strategically placed windows and the outdoor environment.
Green | Apr 11, 2017
Passivhaus for high-rises? Research demonstrates viability of the stringent standards for tall residential buildings
A new study conducted by FXFOWLE shows that Building Teams can meet stringent Passivhaus performance standards with minimal impact to first cost and aesthetics.
Codes and Standards | Apr 6, 2017
Product-specific EPDs seen as key aid to earning green building credits
The product-specific EPDs allow designers to more quickly earn a LEED v4 credit in the Materials & Resources category.


