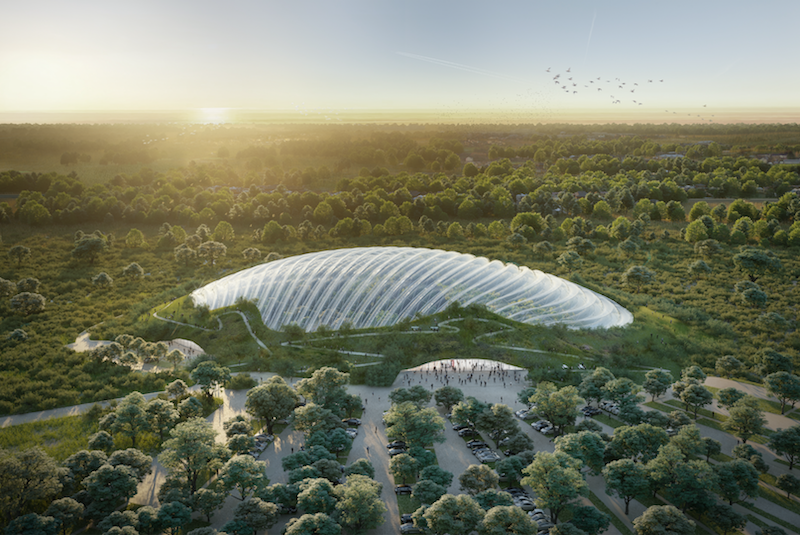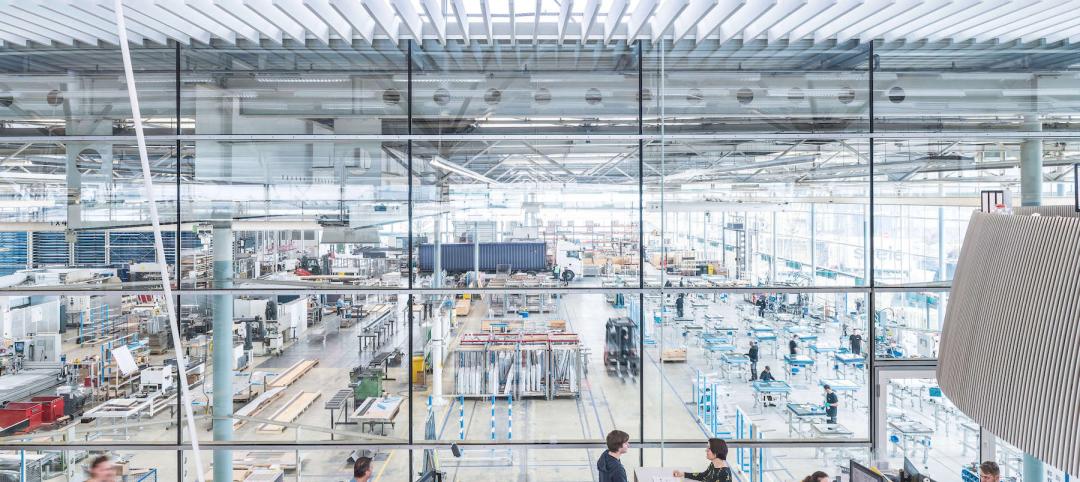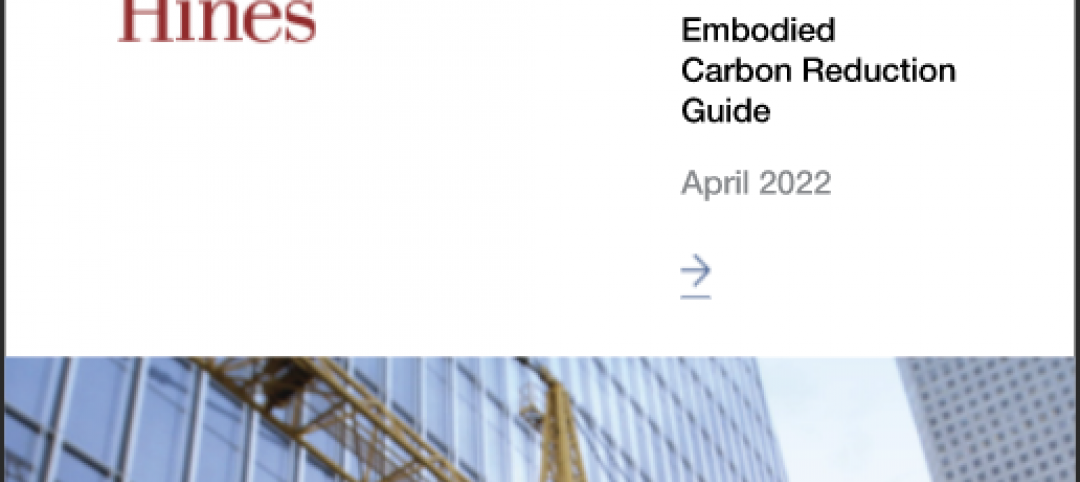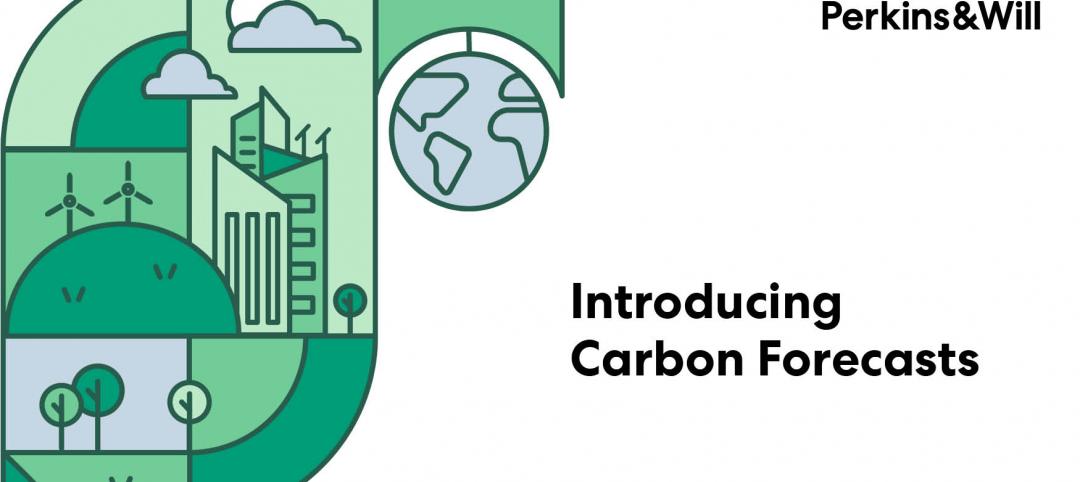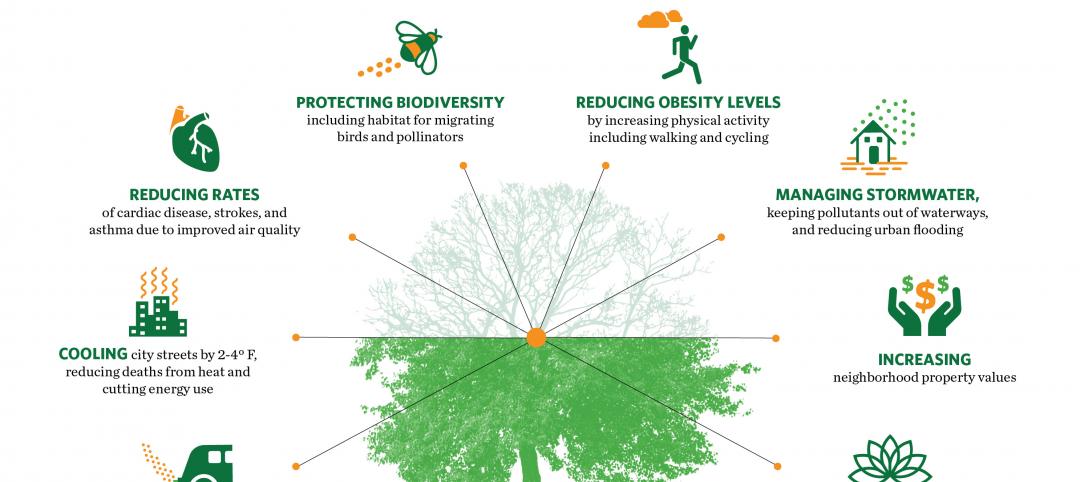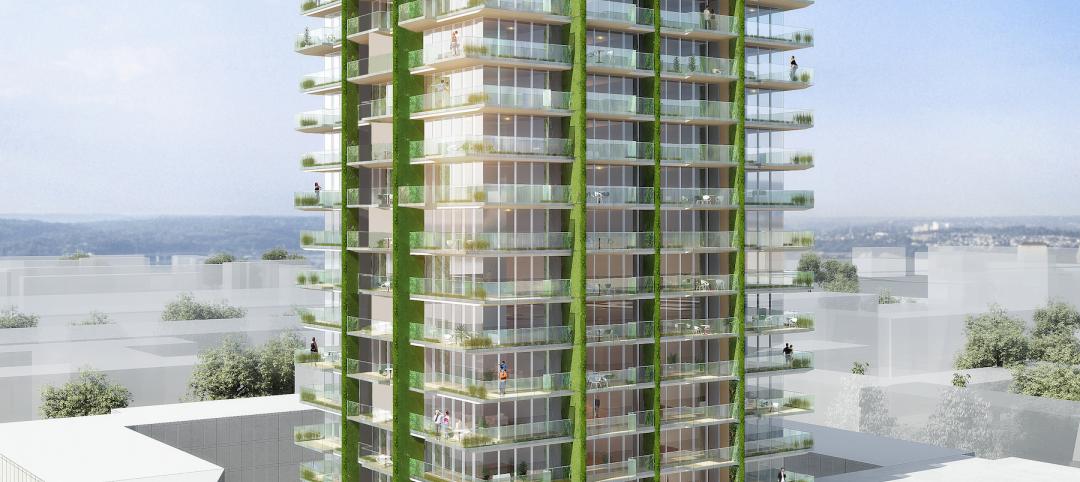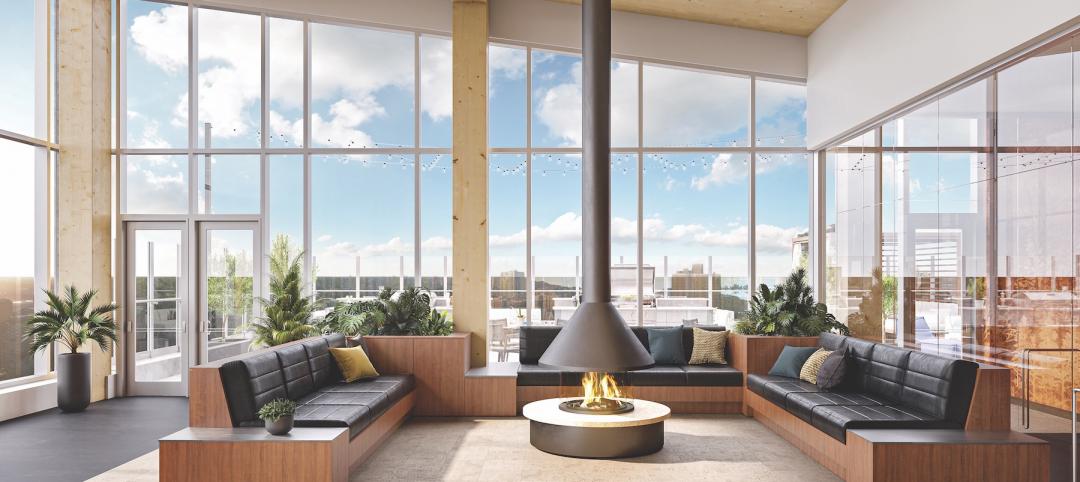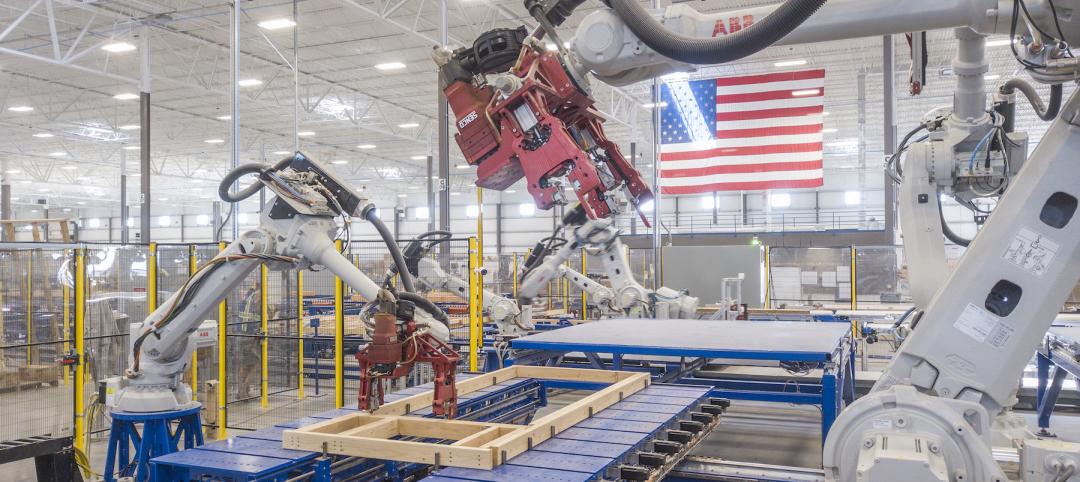Northern France is not the first place one would think of when looking to find tropical flora and fauna, but thanks to the recently unveiled Tropicalia project, that is exactly what hundreds of thousands of visitors per year will find.
Tropicalia, designed by Coldefy & Associates Architects Urban Planners, will be the world’s largest greenhouse under one roof once completed in Rang-du-Fliers – in Pas-de-Calais. The massive greenhouse will offer an immediate change of scenery to visitors who take the journey along its over one kilometer-long footpath that winds through dozens of animal, tree, and flower species.
The self-sufficient structure produces energy through the use of a double dome that creates a room where air is heated through a greenhouse effect. The building is designed to blend into the surrounding environment and is set partially in the ground to lower its height and impact. Its profile within the landscape is that of a small hill.
Construction of Tropicalia is scheduled for the first semester of 2019 with a planned opening in 2021.
Related Stories
Sponsored | Healthcare Facilities | May 3, 2022
Planning for hospital campus access that works for people
This course defines the elements of hospital campus access that are essential to promoting the efficient, stress-free movement of patients, staff, family, and visitors. Campus access elements include signage and wayfinding, parking facilities, transportation demand management, shuttle buses, curb access, valet parking management, roadways, and pedestrian walkways.
Sponsored | BD+C University Course | May 3, 2022
For glass openings, how big is too big?
Advances in glazing materials and glass building systems offer a seemingly unlimited horizon for not only glass performance, but also for the size and extent of these light, transparent forms. Both for enclosures and for indoor environments, novel products and assemblies allow for more glass and less opaque structure—often in places that previously limited their use.
Codes and Standards | May 2, 2022
Developer Hines, engineer MKA develop free embodied carbon reduction guide
Real estate management and investment firm Hines has released the Hines Embodied Carbon Reduction Guide. The free guide, produced with Magnusson Klemencic Associates (MKA), is the result of a two-year effort, relying on MKA’s industry-leading knowledge of carbon accounting and involvement in programs such as the Embodied Carbon in Construction Calculator (EC3) Tool.
Codes and Standards | Apr 28, 2022
Architecture firm Perkins&Will to deliver ‘carbon forecasts’ for clients
Global architecture firm Perkins&Will says it will issue its clients a “carbon forecast” for their projects.
Green | Apr 26, 2022
Climate justice is the design challenge of our lives
As climate change accelerates, poor nations and disadvantaged communities are suffering the first and worst impacts.
Architects | Apr 22, 2022
Top 10 green building projects for 2022
The American Institute of Architects' Committee on the Environment (COTE) has announced its COTE Top Ten Awards for significant achievements in advancing climate action.
Building Team | Apr 20, 2022
White House works with state, local governments to bolster building performance standards
The former head of the U.S. Green Building Council says the Biden Administration’s formation of the National Building Performance Standards Coalition is a “tremendous” step in the right direction to raise building performance standards in the U.S.
Multifamily Housing | Apr 20, 2022
A Frankfurt tower gives residents greenery-framed views
In Frankfurt, Germany, the 27-floor EDEN tower boasts an exterior “living wall system”: 186,000 plants that cover about 20 percent of the building’s facade.
Wood | Apr 13, 2022
Mass timber: Multifamily’s next big building system
Mass timber construction experts offer advice on how to use prefabricated wood systems to help you reach for the heights with your next apartment or condominium project.
Modular Building | Mar 31, 2022
Rick Murdock’s dream multifamily housing factory
Modular housing leader Rick Murdock had a vision: Why not use robotic systems to automate the production of affordable modular housing? Now that vision is a reality.


