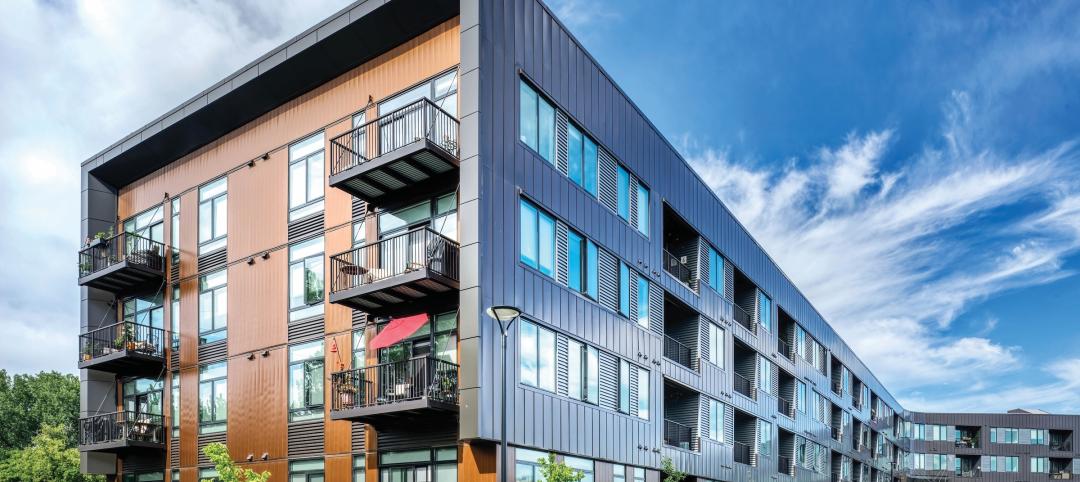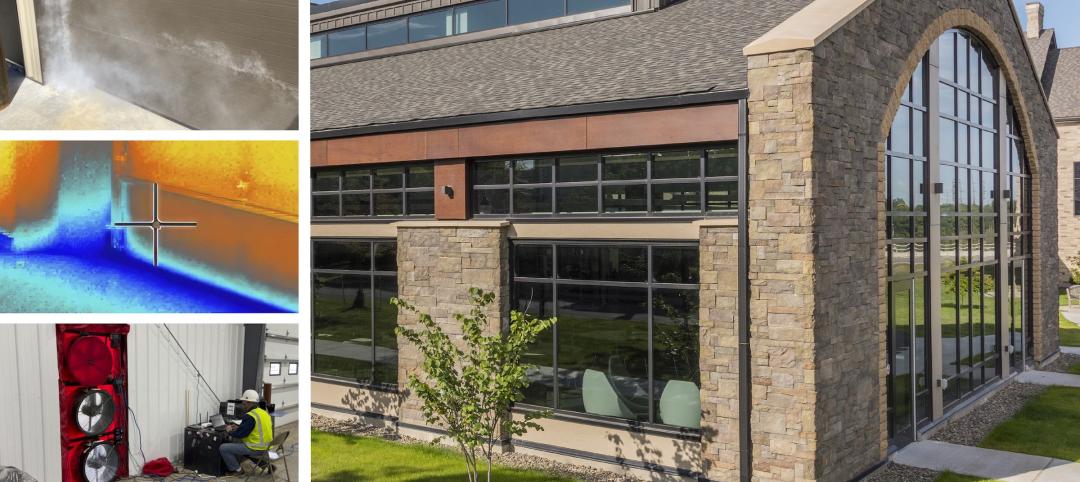The Willis Tower is currently undergoing a more than $500 million renovation that will transition it from an office building into a neighborhood that delivers life and work experiences.
As part of this evolution, Willis Tower, under LEED’s latest v4.1 rating system, has become the largest building in the United States to earn LEED Platinum certification.
In partnership with Rivion, a Wisconsin-based energy consulting firm, EQ, a U.S. office portfolio company wholly owned by Blackstone's real estate funds, improved the building's environmental quality through a number of building enhancements, including:
— Revamping the heating and cooling (HVAC) system through the installation of state-of-the-art technologies, allowing the Tower to heat and cool more efficiently, which is expected to reduce energy consumption by up to 20 percent.
— Reducing heating water energy consumption by replacing electric hot-water generators with natural gas hot-water boilers.
— Upgrading the building's lighting control system and installing energy-efficient LED lights.
— Installing low-flow high-efficiency sink faucets, toilets and urinals, which is expected to cut approximately 30 percent of the building's water consumption (11 million gallons annually).
The driving force behind the Tower's transformation is Blackstone and EQ's mission to create sustainable experiences and make smart choices that improve the space and environment around its properties.
These values are noticeable in the Tower's new 125,000 square feet of tenant-exclusive amenities, as well as the addition of Catalog, the 300,000 square foot retail, dining and entertainment experience at the base of Willis Tower and the soon-to-open 30,000 square foot outdoor deck and garden.
Related Stories
Sponsored | MFPRO+ Course | Oct 30, 2023
For the Multifamily Sector, Product Innovations Boost Design and Construction Success
This course covers emerging trends in exterior design and products/systems selection in the low- and mid-rise market-rate and luxury multifamily rental market. Topics include facade design, cladding material trends, fenestration trends/innovations, indoor/outdoor connection, and rooftop spaces.
Resiliency | Oct 19, 2023
Jacksonville unveils 50-year strategy for resiliency to flooding, extreme heat, wildfires
The City of Jacksonville, Fla., recently released plans for Resilient Jacksonville, a 50-year resiliency strategy to reduce the risks from flooding, hurricanes, excessive heat, and wildfires, and to respond better to those events. The plan includes ways to stop the St. Johns River from flooding vulnerable neighborhoods, including those prone to flooding during heavy rain or hurricanes.
Adaptive Reuse | Sep 19, 2023
Transforming shopping malls into 21st century neighborhoods
As we reimagine the antiquated shopping mall, Marc Asnis, AICP, Associate, Perkins&Will, details four first steps to consider.
Hotel Facilities | Sep 15, 2023
The next phase of sustainability in luxury hotels
The luxury hotel market has seen an increase in green-minded guests looking for opportunities to support businesses that are conscientious of the environment.
Resiliency | Sep 11, 2023
FEMA names first communities for targeted assistance on hazards resilience
FEMA recently unveiled the initial designation of 483 census tracts that will be eligible for increased federal support to boost resilience to natural hazards and extreme weather. The action was the result of bipartisan legislation, the Community Disaster Resilience Zones Act of 2022. The law aims to help localities most at risk from the impacts of climate change to build resilience to natural hazards.
Metals | Sep 11, 2023
Best practices guide for air leakage testing for metal building systems released
The Metal Building Manufacturers Association (MBMA) released a new guidebook, Metal Building Systems - Best Practices to Comply with Whole-Building Air Leakage Testing Requirements.
Office Buildings | Aug 31, 2023
About 11% of U.S. office buildings could be suitable for green office-to-residential conversions
A National Bureau of Economic Research working paper from researchers at New York University and Columbia Business School indicates that about 11% of U.S. office buildings may be suitable for conversion to green multifamily properties.
Multifamily Housing | Aug 23, 2023
Constructing multifamily housing buildings to Passive House standards can be done at cost parity
All-electric multi-family Passive House projects can be built at the same cost or close to the same cost as conventionally designed buildings, according to a report by the Passive House Network. The report included a survey of 45 multi-family Passive House buildings in New York and Massachusetts in recent years.
Regulations | Aug 23, 2023
Gas industry drops legal challenge to heat pump requirement in Washington building code
Gas and construction industry groups recently moved to dismiss a lawsuit they had filed to block new Washington state building codes that require heat pumps in new residential and commercial construction. The lawsuit contended that the codes harm the industry groups’ business, interfere with consumer energy choice, and don’t comply with federal law.
Sustainability | Aug 15, 2023
Carbon management platform offers free carbon emissions assessment for NYC buildings
nZero, developer of a real-time carbon accounting and management platform, is offering free carbon emissions assessments for buildings in New York City. The offer is intended to help building owners prepare for the city’s upcoming Local Law 97 reporting requirements and compliance. This law will soon assess monetary fines for buildings with emissions that are in non-compliance.

















