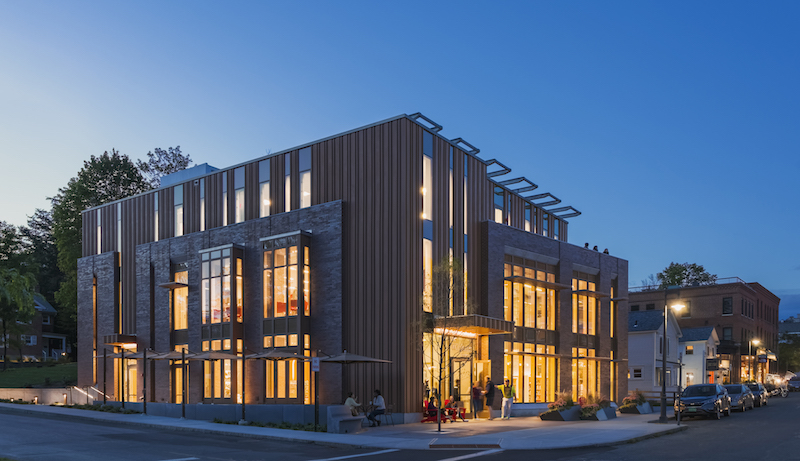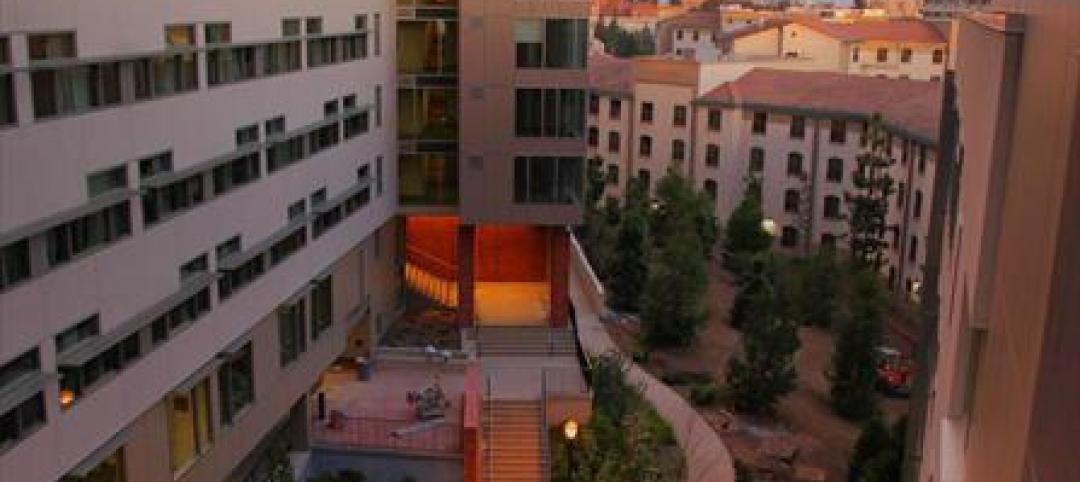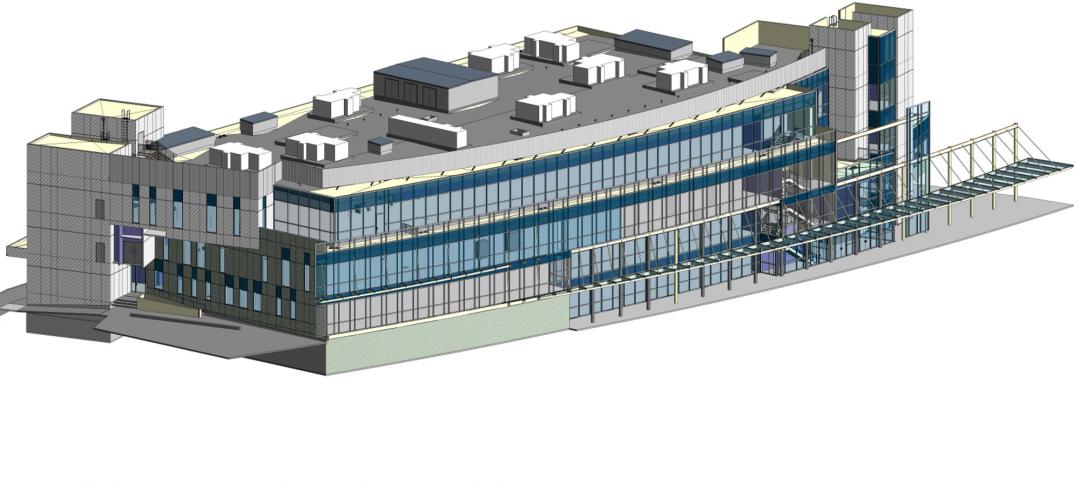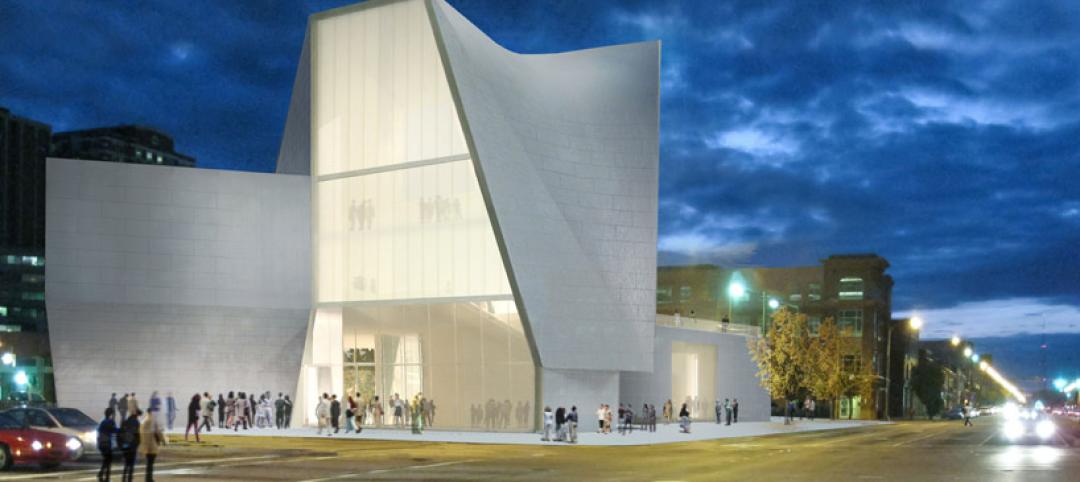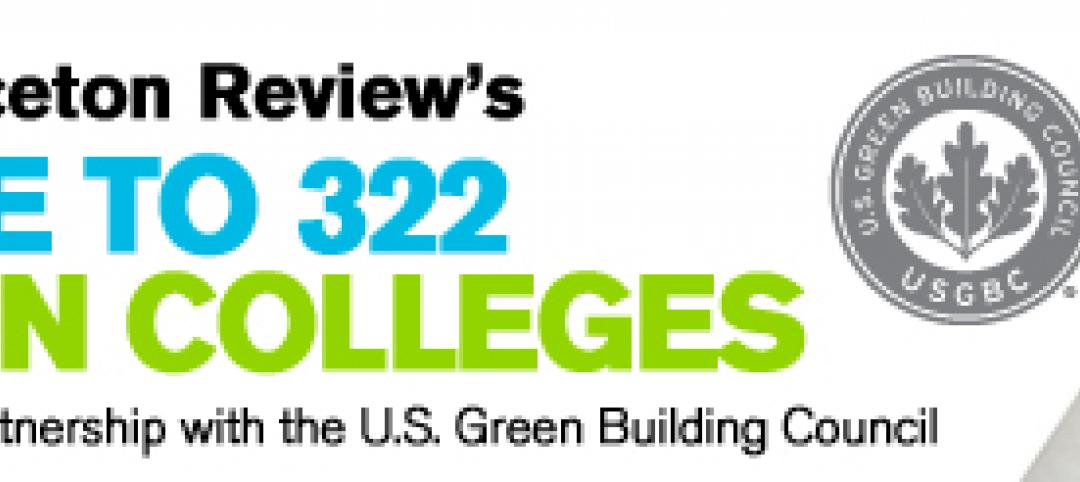The new Williams College campus bookstore includes everything you’d expect in a college bookstore plus a coffee shop, a dedicated area that can be sanctioned off for events and special talks, indoor/outdoor leisure spaces for the community, and a sustainable design that earned LEED Platinum designation.
The CambridgeSeven-designed building used local materials such as granite and bricks for the building’s exterior. A glazing to wall ratio of 24%, insulated glass with integral wood louvers, and an exterior brise soleil for enhanced thermal protection help the building achieve an Energy Use Intensity (EUI) rating of 39. The thicker than average, tightly sealed, insulated walls also help the bookstore achieve the EUI that is 41% better than baseline.
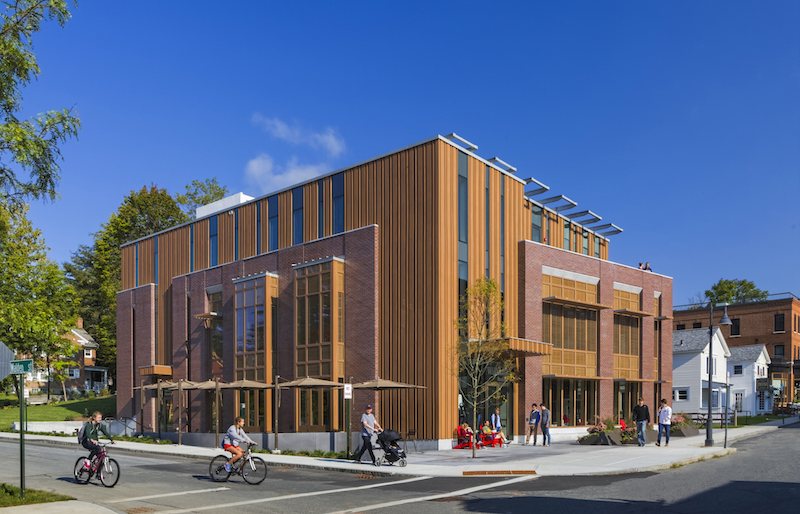 Courtesy Williams College.
Courtesy Williams College.
A stormwater management system helps keep stormwater runoff equal to the pre-development levels. This system includes a rain garden, deep sump catch basins, and underground detention to capture stormwater from roofs and new paving before it runs off the site.
See Also: Best in library design 2018: Six projects earn AIA/ALA library awards
The building does not use any gas, only electricity. As such, the PV array on the roof was designed to form a dynamic part of the building’s presence on Spring Street.
Other features include birch plywood ceilings and fabric paneled hidden doors to section off the café space for programming. In addition to the building design, CambridgeSeven also designed the building’s furniture and finishes.
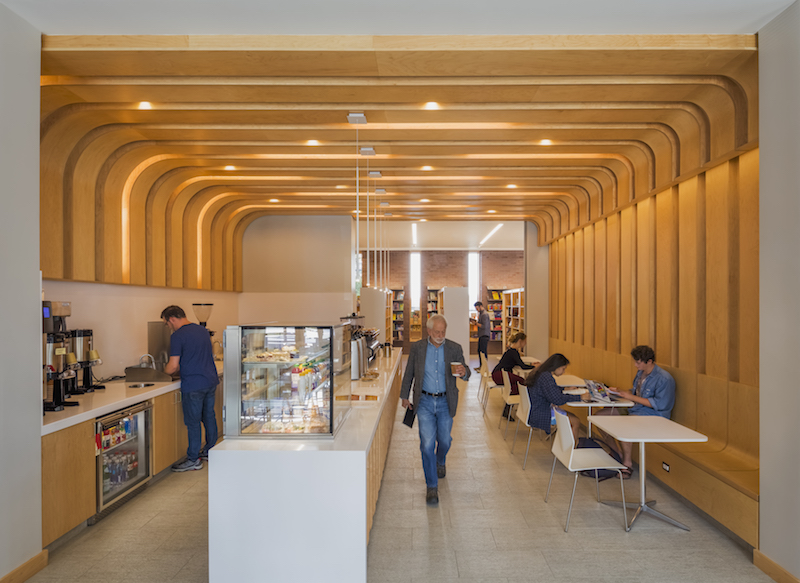 Courtesy Williams College.
Courtesy Williams College.
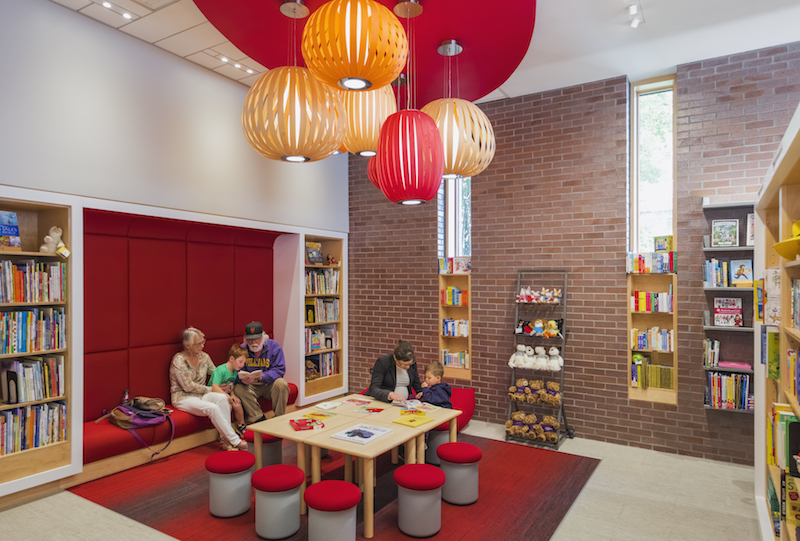 Courtesy Williams College.
Courtesy Williams College.
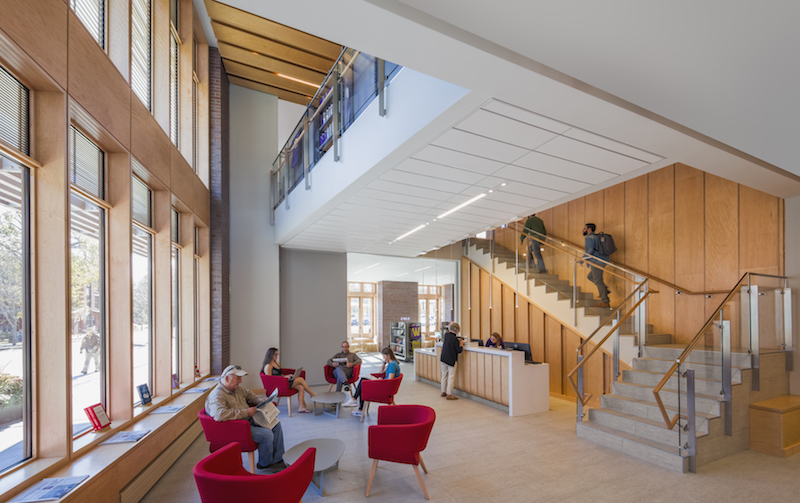 Courtesy Williams College.
Courtesy Williams College.
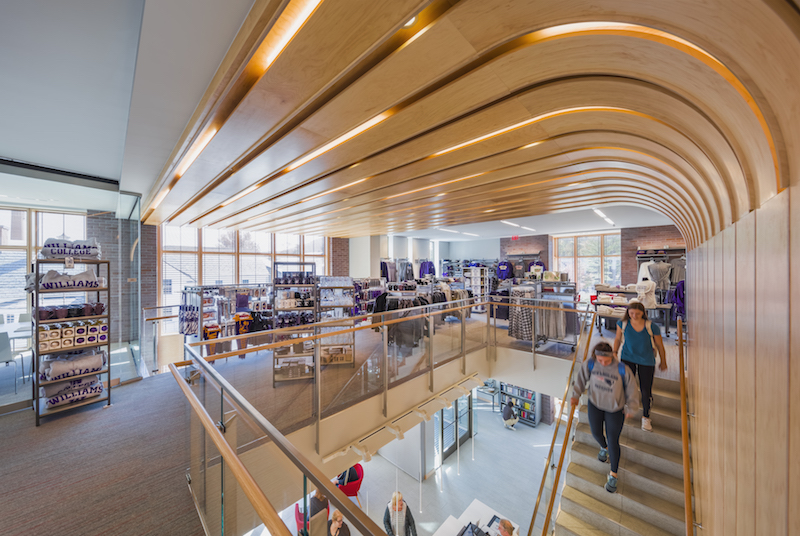 Courtesy Williams College.
Courtesy Williams College.
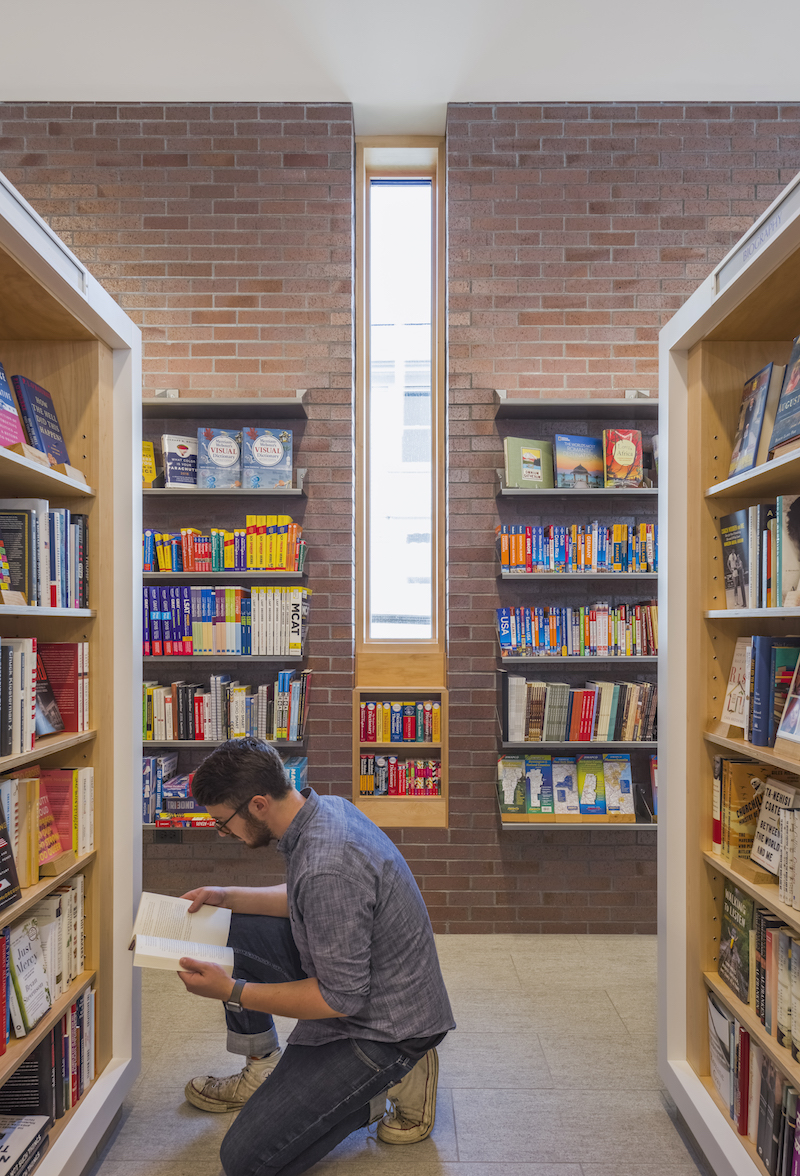 Courtesy Williams College.
Courtesy Williams College.
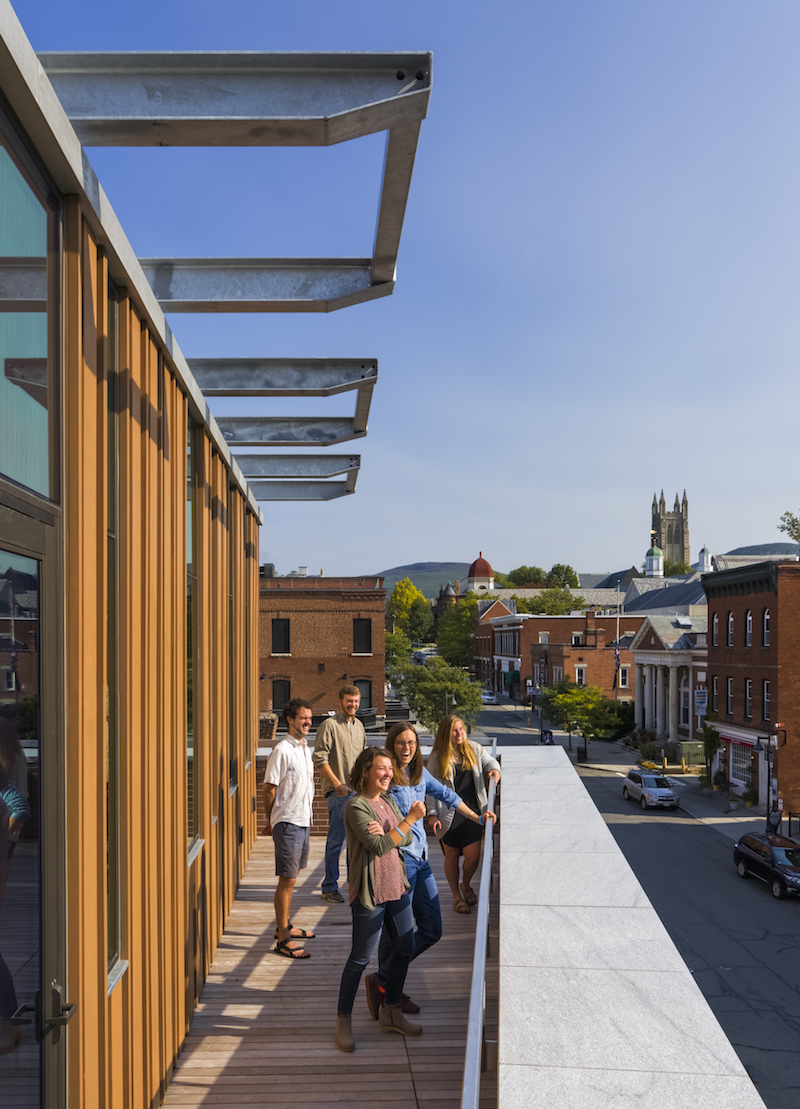 Courtesy Williams College.
Courtesy Williams College.
Related Stories
| May 9, 2012
Shepley Bulfinch given IIDA Design award for Woodruff Library?
The design challenges included creating an entry sequence to orient patrons and highlight services; establishing a sense of identity visible from the exterior; and providing a flexible extended-hours access for part of the learning commons.
| May 8, 2012
Morgan/Harbour completes three projects at Columbia Centre
Projects completed on behalf of property owner, White Oak Realty Partners, LLC, Pearlmark Realty Partners, LLC and Angelo Gordon & Co.
| May 7, 2012
2012 BUILDING TEAM AWARDS: TD Ameritrade Park
The new stadium for the College World Series in Omaha combines big-league amenities within a traditional minor league atmosphere.
| May 3, 2012
2012 BUILDING TEAM AWARDS: Rush University Medical Center
This fully integrated Building Team opted for a multi-prime contracting strategy to keep construction going on Chicago’s Rush University Medical Center, despite the economic meltdown.
| May 3, 2012
U of Michigan team looking to create highly efficient building envelope designs
The system combines the use of sensors, novel construction materials, and utility control software in an effort to create technology capable of reducing a building’s carbon footprint.
| May 2, 2012
Building Team completes two additions at UCLA
New student housing buildings are part of UCLA’s Northwest Campus Student Housing In-Fill Project.
| May 1, 2012
Construction is underway on MLK ambulatory care center in L.A.
Featuring a variety of sustainable features, the new facility is designed to achieve LEED Gold Certification.
| Apr 30, 2012
Virginia Commonwealth unveils design for Arts Institution
Institute for Contemporary Art will serve as a catalyst for exhibitions, programs, research and collaboration.
| Apr 25, 2012
J.C. Anderson selected for 50,000-sf build out at Chicago’s DePaul University
The build-out will consist of the construction of new offices, meeting rooms, video rooms and a state-of-the-art multi-tiered Trading Room.
| Apr 17, 2012
Princeton Review releases “Guide to 322 Green Colleges”
The guide profiles 322 institutions of higher education in the U.S. and Canada that demonstrate notable commitments to sustainability in their academic offerings, campus infrastructure, activities and career preparation.


