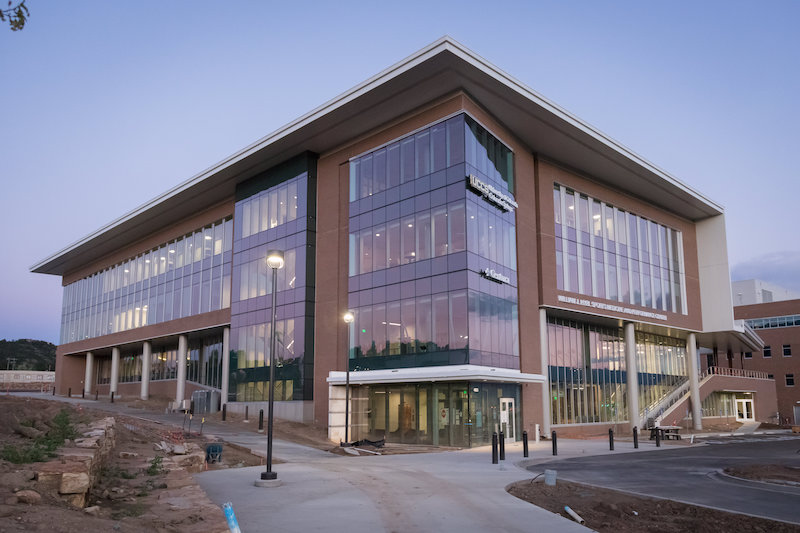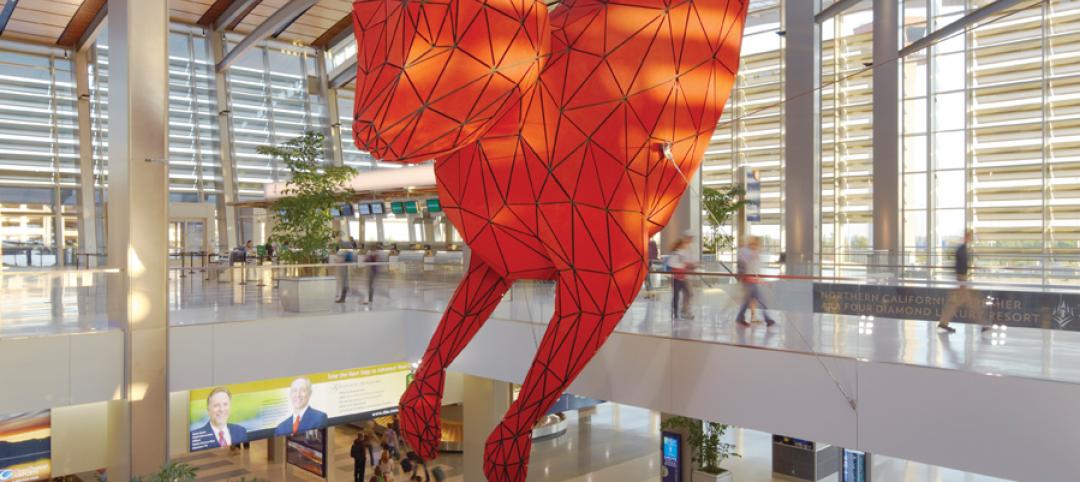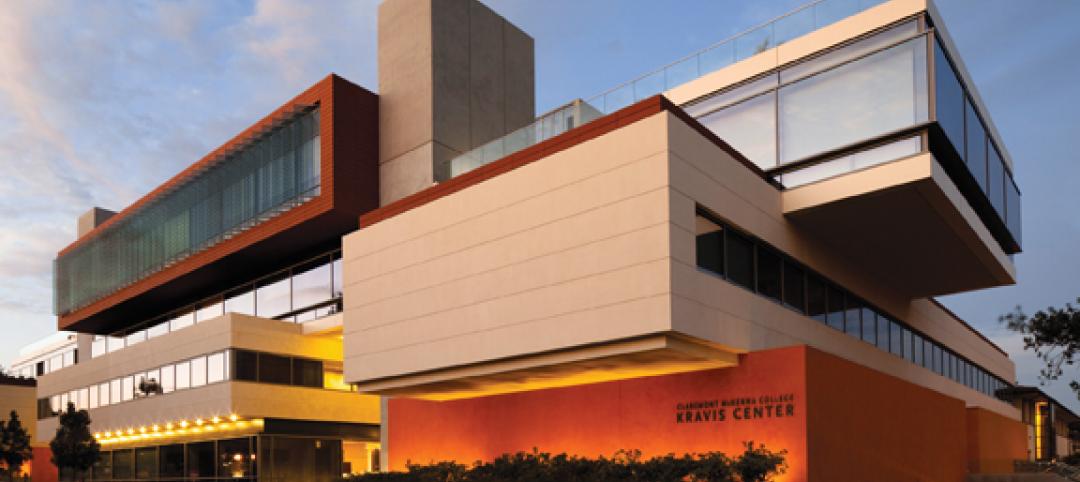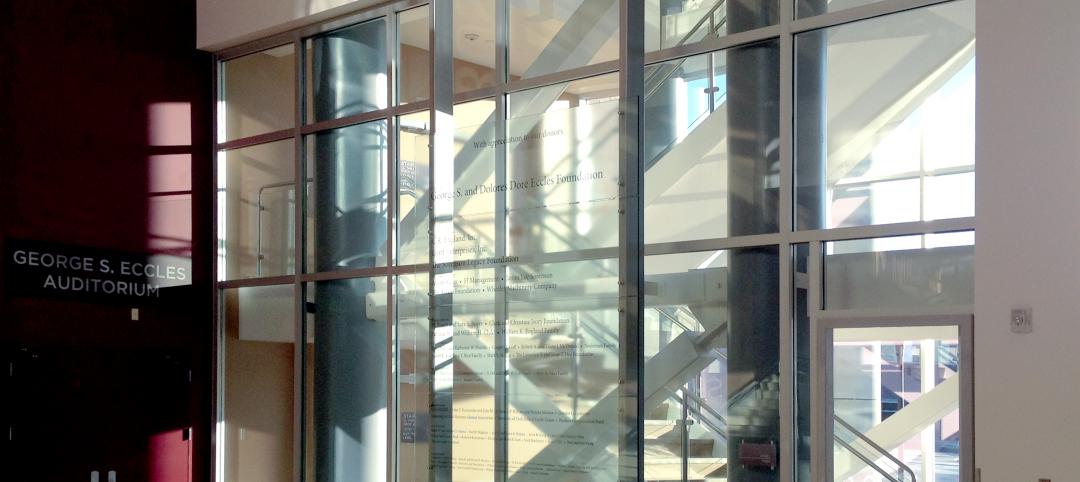The William J. Hybl Sports Medicine and Performance Center, located on the University of Colorado Colorado Springs campus, is a first-of-its-kind facility designed with “collision spaces” meant to create collaboration between medical doctors, faculty researchers, and students.
Designed by HOK and RTA, the project will bring together students and faculty for education and research with the medical providers and clinical experts at Center Penrose-St. Francis Health Services. The facility makes use of a large amount of glass and open space to enable the “collision” philosophy.
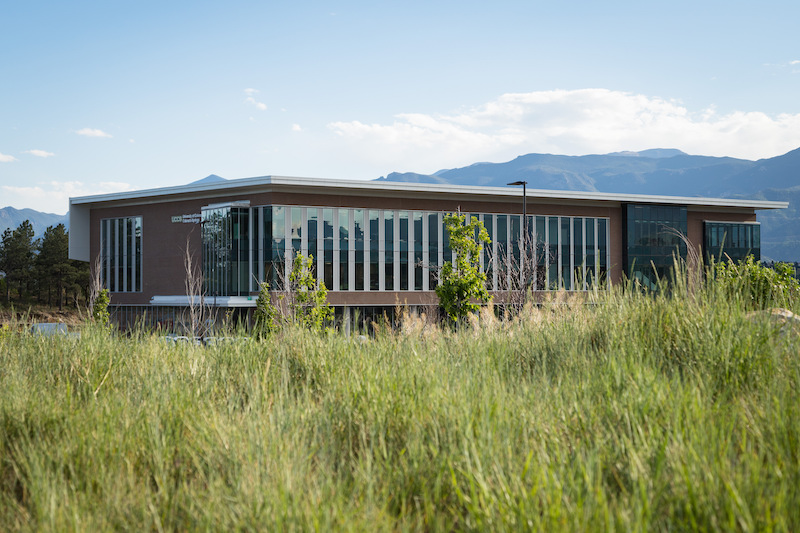
Students, faculty, clinicians, doctors, patients, and athletes will have access to a collection of equipment rarely found in a single facility. This equipment includes:
• An altitude chamber that is able to transport users from a sea level atmosphere to the heights of the Himalayas;
• An environmental chamber that allows control of altitude, temperature, and humidity;
• A nutrition laboratory and kitchen that optimizes the fuel needed for athletes of all skills and abilities;
• A biomechanics laboratory that permits enhanced study of movement;
• Specialized equipment that allows athletes with physical disabilities and tactical athletes like firefighters and police officers to train;
• A sports medicine clinic that allows medical providers to see patients; and
• A sports performance clinic that helps athletes to train and optimize achievement.
See Also: The New City project by Eric Owen Moss Architects receives AIA’s Twenty-five Year Award
HOK and RTA established an integrated team to design the facility. J.E. Dunn was the project's general contractor. The William J. Hybl Sports Medicine and Performance Center is expected to achieve LEED Gold. The Center fully opened on Aug. 24, 2020.
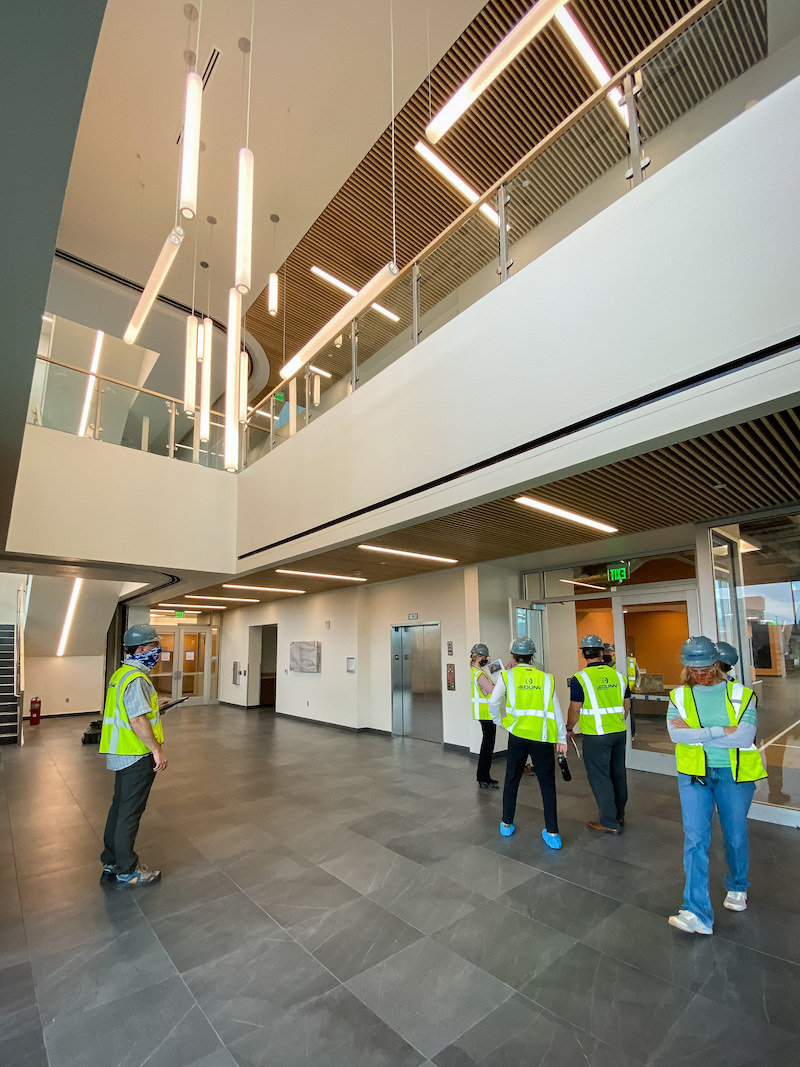
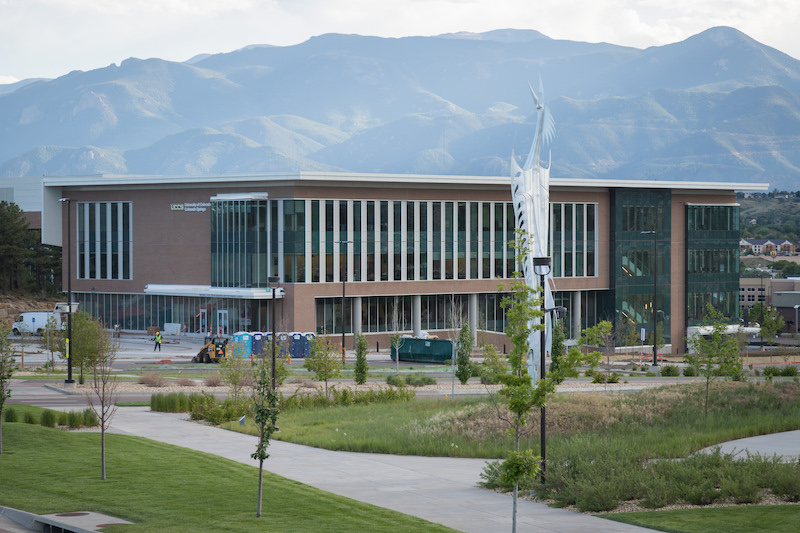
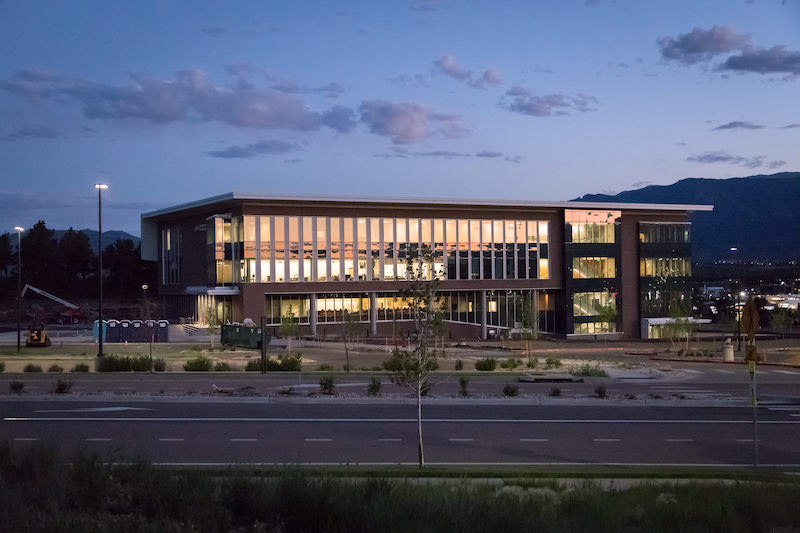
Related Stories
| Jul 25, 2012
KBE Building renovates UConn dining hall
Construction for McMahon Dining Hall will be completed in September 2012.
| Jul 24, 2012
Military Housing firm announces expansion into student housing
The company has partnered with the military to build, renovate and manage nearly 21,000 homes with more than 65,000 bedrooms, situated on more than 10,000 acres of land nationwide.
| Jul 20, 2012
2012 Giants 300 Special Report
Ranking the leading firms in Architecture, Engineering, and Construction.
| Jul 20, 2012
Higher education market holding steady
But Giants 300 University AEC Firms aren’t expecting a flood of new work.
| Jul 16, 2012
Business school goes for maximum vision, transparency, and safety with fire rated glass
Architects were able to create a 2-hour exit enclosure/stairwell that provided vision and maximum fire safety using fire rated glazing that seamlessly matched the look of other non-rated glazing systems.
| Jul 11, 2012
Perkins+Will designs new home for Gateway Community College
Largest one-time funded Connecticut state project and first designed to be LEED Gold.
| Jul 9, 2012
Integrated Design Group completes UCSB data center
Firm uses European standard of power at USCB North Hall Research Data Center.
| Jun 8, 2012
Thornton Tomasetti/Fore Solutions provides consulting for renovation at Tufts School of Dental Medicine
Project receives LEED Gold certification.


