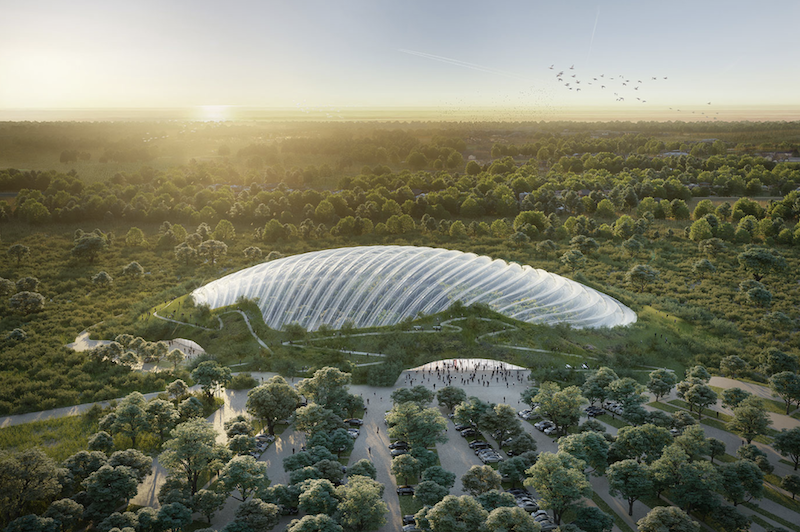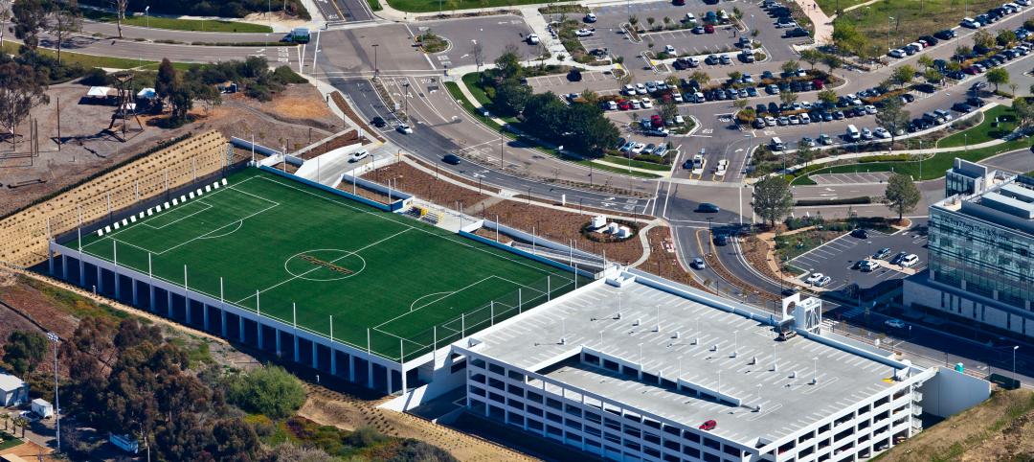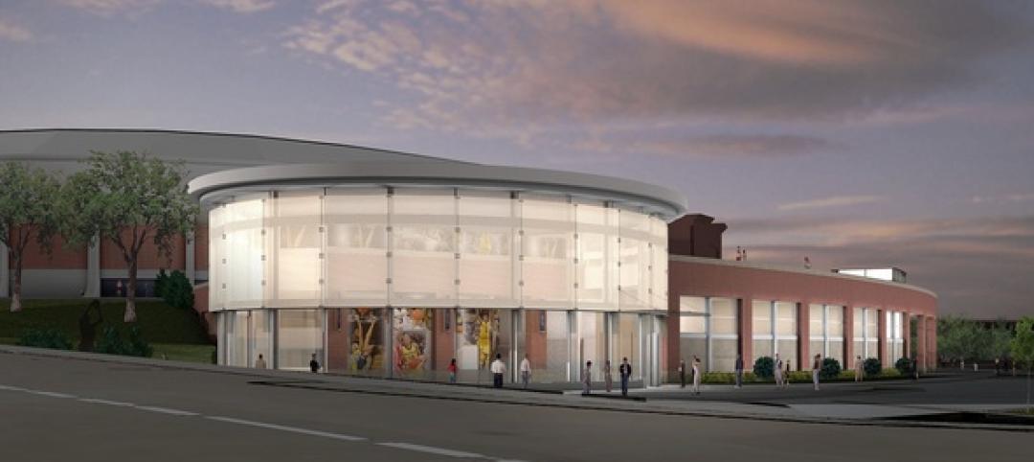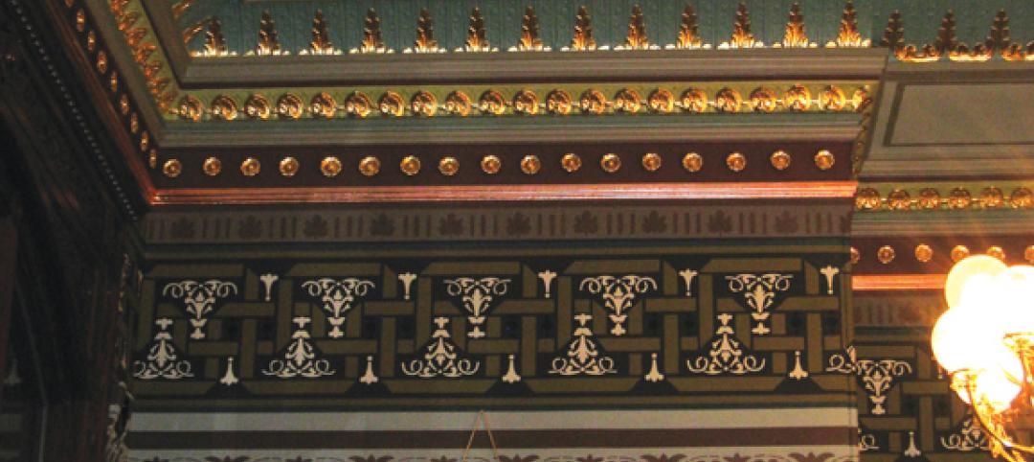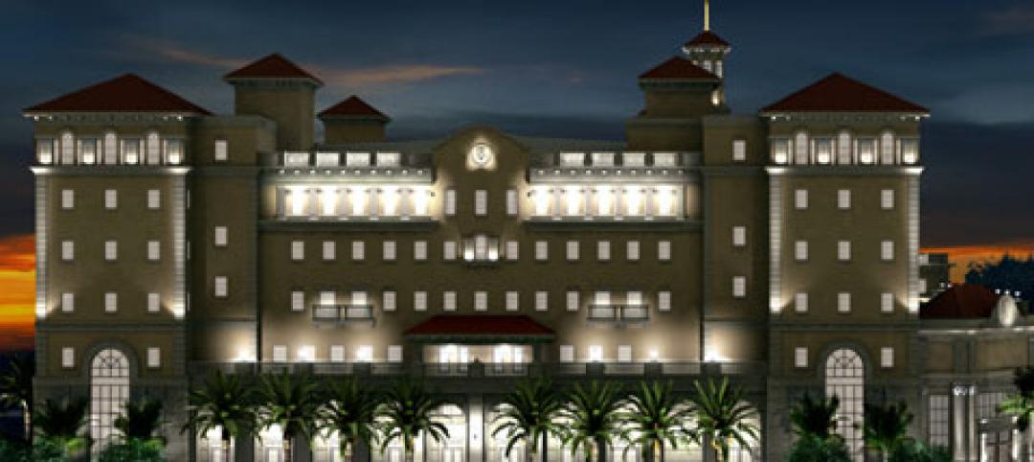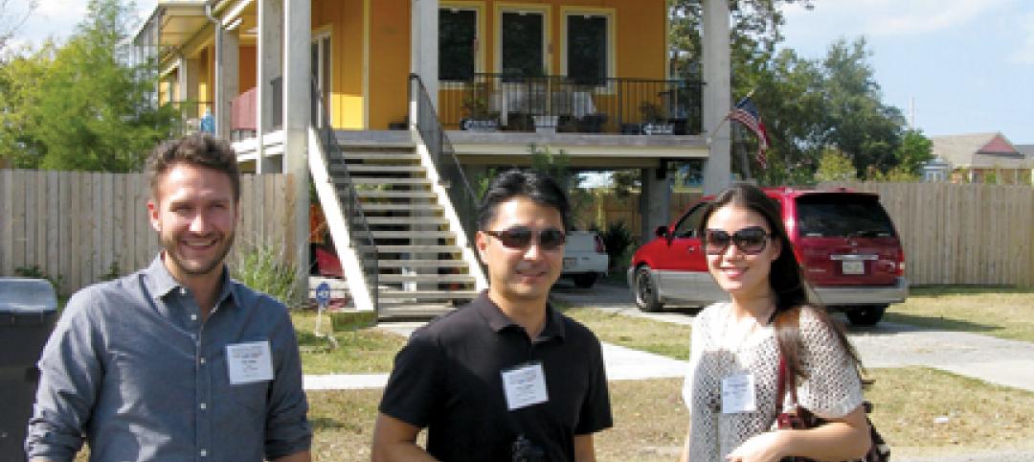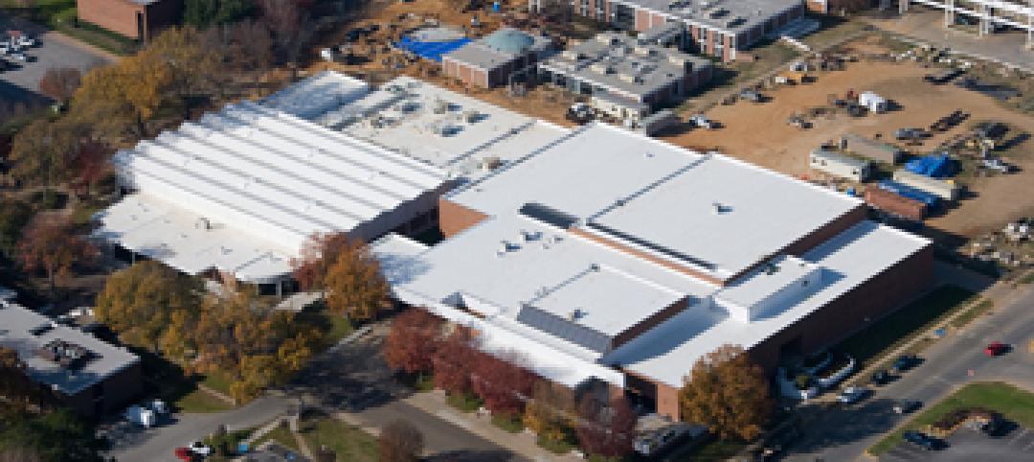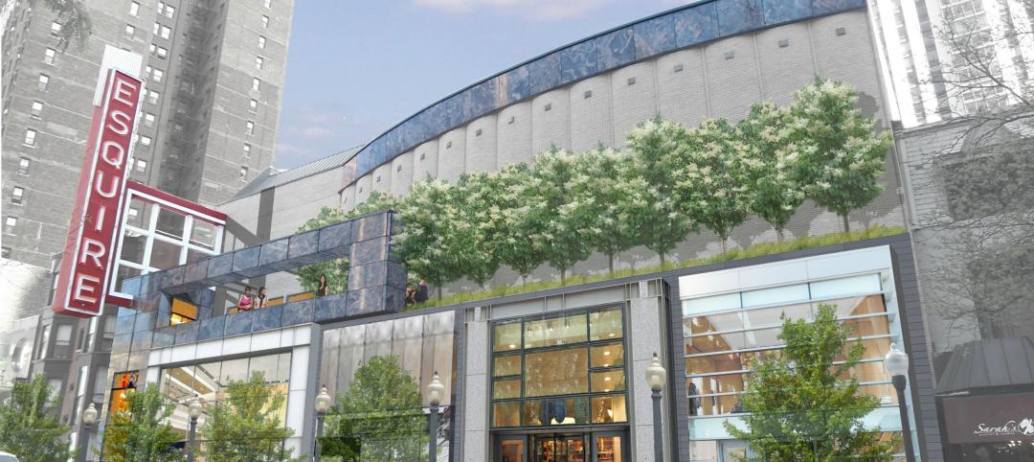Coldefy & Associates has unveiled its Tropicalia concept, a tropical greenhouse that will be heated to 82° F and cover an area of 215,278-sf. The project is set to become the largest single-domed greenhouse in the world.
The project will be located on the Côte d’Opale, North of France and reconnect visitors with the plant and animal world in a region where the climate is often harsh. The greenhouse will host diverse flora and fauna including exotic flowers, butterflies, hummingbirds, Amazonian fish, turtles, caimans, water gardens, waterfalls, and ponds.
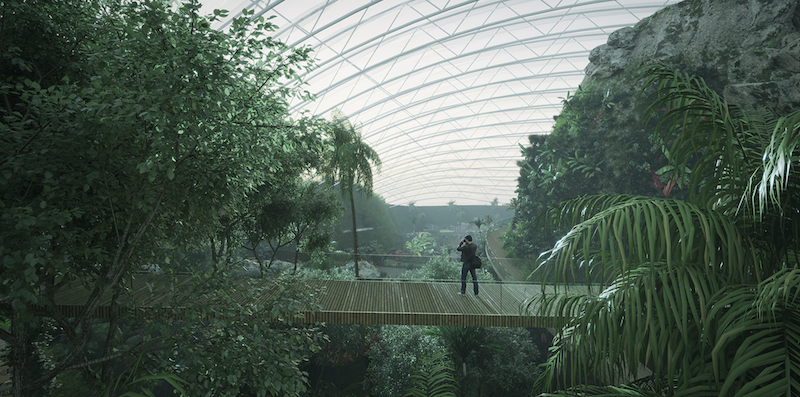
The building will be partially embedded in the ground reducing its height and impact. From a distance the greenhouse gently rises like a hill. The dome will be tall enough to allow for the complete growth of the trees within as well as the creation of suspension bridges. Inside, the absence of load-bearing posts and the presence of a vegetated peripheral wall will reinforce the feeling of immersion for visitors. Also included in the design is space for an auditorium, a bar/restaurant, a conference room, and a laboratory.
A double insulating pressurized dome will be made of EFTE held in place by an aluminum frame. Coldefy & Associates says the project will be completed by 2023.
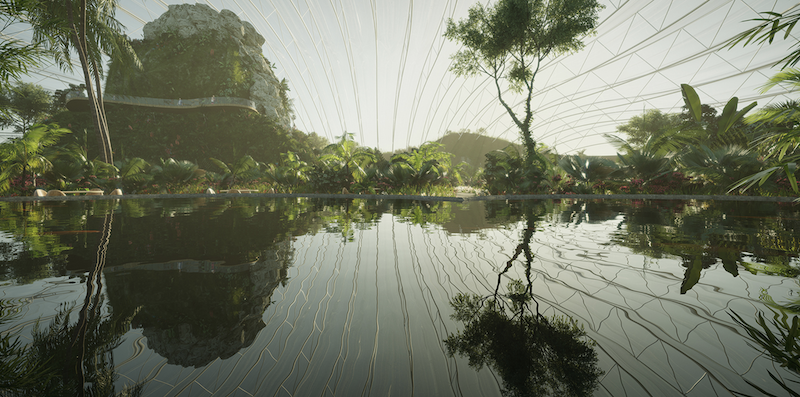
Related Stories
| Mar 1, 2012
Cornell shortlists six architectural firms for first building on tech campus
Each of the firms will be asked to assemble a team of consultants and prepare for an interview to discuss their team’s capabilities to successfully design the university’s project.
| Mar 1, 2012
Bomel completes design-build parking complex at U.C. San Diego
The $24-million facility, which fits into a canyon setting on the university’s East Campus, includes 1,200 stalls in two adjoining garages and a soccer field on a top level.
| Feb 6, 2012
FMI releases 2012 Construction Productivity Report
Downsizing has resulted in retaining the most experienced and best-trained personnel who are the most capable of working more efficiently and harder.
| Feb 2, 2012
Shawmut Design and Construction launches sports venues division
Expansion caps year of growth for Shawmut.
| Jan 24, 2012
U of M installs new lighting at Crisler Player Development Center
Energy efficient lighting installed at PDC reduce costs and improves player performance.
| Jan 3, 2012
The Value of Historic Paint Investigations
An expert conservator provides a three-step approach to determining a historic building’s “period of significance”—and how to restore its painted surfaces to the correct patterns and colors.
| Dec 27, 2011
Nova completes $60M Clearwater Conference Center
Comprising an entire city block, the 450,000 sq. ft. facility features over 400 meeting rooms, six theaters, a full-service health spa, complete with an indoor running track, and a commercial kitchen that can efficiently accommodate over 1,000 diners
| Dec 27, 2011
BD+C's Under 40 Leadership Summit update
The two-day Under 40 Leadership Summit continued with a Leadership Style interactive presentation; Great Solutions presentations from Under 40 attendees; the Owner’s Perspective panel discussion; and the Blue Ocean Strategy presentation.
| Dec 14, 2011
Tyler Junior College and Sika Sarnafil team up to save energy
Tyler Junior College wanted a roofing system that wouldn’t need any attention for a long time.
| Dec 5, 2011
Summit Design+Build begins renovation of Chicago’s Esquire Theatre
The 33,000 square foot building will undergo an extensive structural remodel and core & shell build-out changing the building’s use from a movie theater to a high-end retail center.


