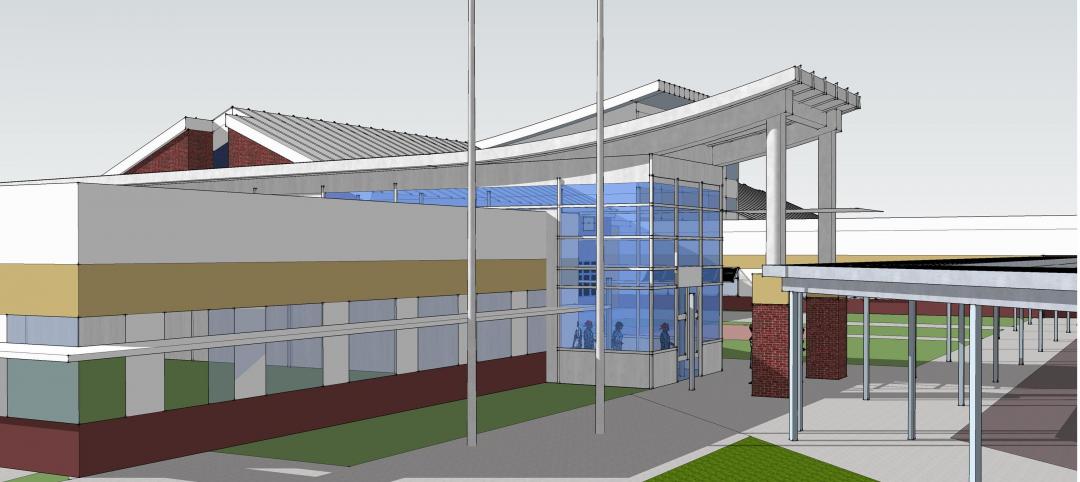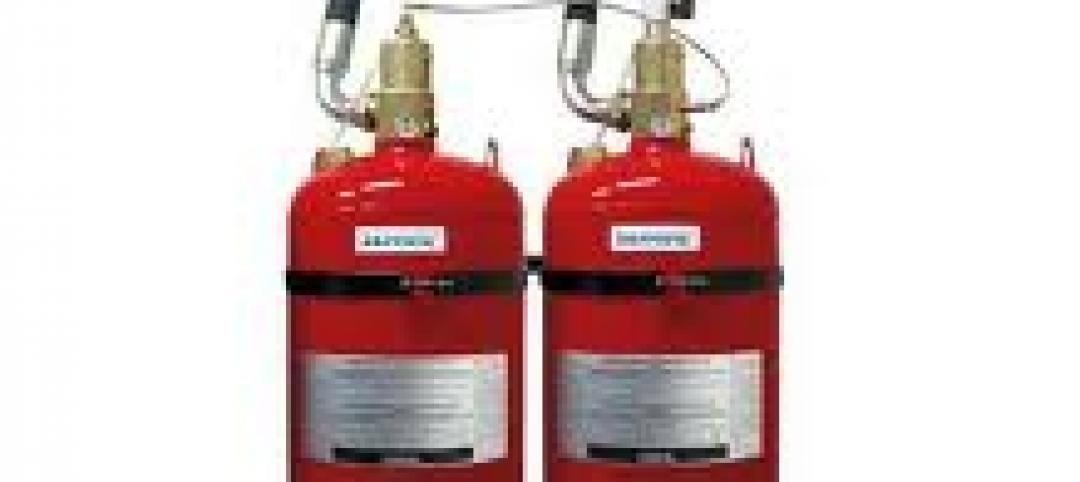The Metal Construction Association (MCA) recently released the first of several industry-standard guide specifications pertaining to insulated metal panels.
The paper is intended to aid designers working with Insulated Metal Panels (IMP) to meet the provisions of the National Building Code of Canada (NBC) 2015 edition as well as project specifications, notes, and other contract documents. An IMP is a roof or wall cladding element consisting of two metal skins surrounding an insulating core. IMP is designed to provide a weather-resistant, vapor retarding thermal barrier suitable for use in commercial construction.
The publication includes two sections: one for IMP walls, and another for roofs. Each section details design requirements, performance requirements, approved manufacturers, installation, and more.
“These papers are an excellent resource for designers in Canada and throughout the United States,” says Andy Williams, MCA’s director of codes and standards. “If you’re working with IMP, you should absolutely read this.”
Related Stories
| May 17, 2012
California Governor orders new green standards on state buildings
California Gov. Jerry Brown issued an executive order recently that calls for all new or renovated state buildings of more than 10,000 sf to achieve LEED Silver or higher and incorporate clean, onsite power generation.
| May 17, 2012
New Zealand stadium roof collapse blamed on snow, construction defects
Heavy snowfall, construction defects, and design problems contributed to the collapse of the Stadium Southland roof in New Zealand in September 2010, a report has found.
| May 17, 2012
OSHA launches fall prevention campaign
The Occupational Safety and Health Administration (OSHA) recently launched an educational campaign to prevent deadly falls in the construction industry.
| May 15, 2012
Suffolk selected for Rosenwald Elementary modernization project
The 314-student station elementary school will undergo extensive modernization.
| May 10, 2012
Chapter 6 Energy Codes + Reconstructed Buildings: 2012 and Beyond
Our experts analyze the next generation of energy and green building codes and how they impact reconstruction.
| May 10, 2012
Resilience should be considered a sustainability factor
Since a sustainable building is one you don't have to rebuild, some building sustainability experts believe adding points for "resilience" to storms and earthquakes to the LEED sustainability rating tool makes sense.
| May 10, 2012
University of Michigan research project pushes envelope on green design
A research project underway at the University of Michigan will test the potential of intelligent building envelopes that are capable of monitoring weather, daylight, and occupant use to manage heating, cooling, and lighting.
| May 10, 2012
Fire suppression agents go greener
Environmental sensitivity is helping to drive adoption of new fire suppression agents.
| May 10, 2012
Industry groups urge Congress to leave contracting decisions to agencies
An organization of several industry groups urged Congress to leave many contracting decisions to the discretion of individual agencies by avoiding blanket mandates.
















