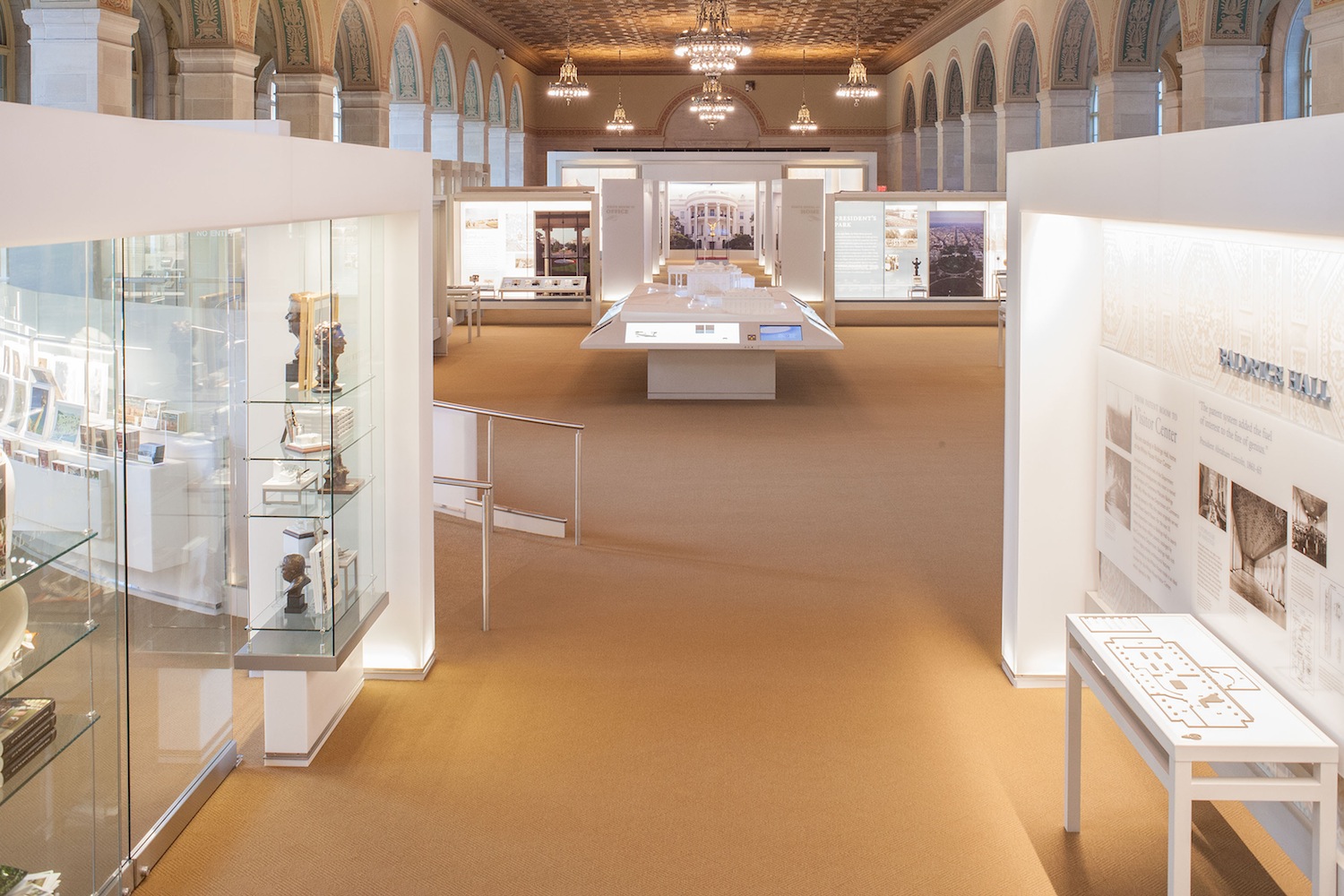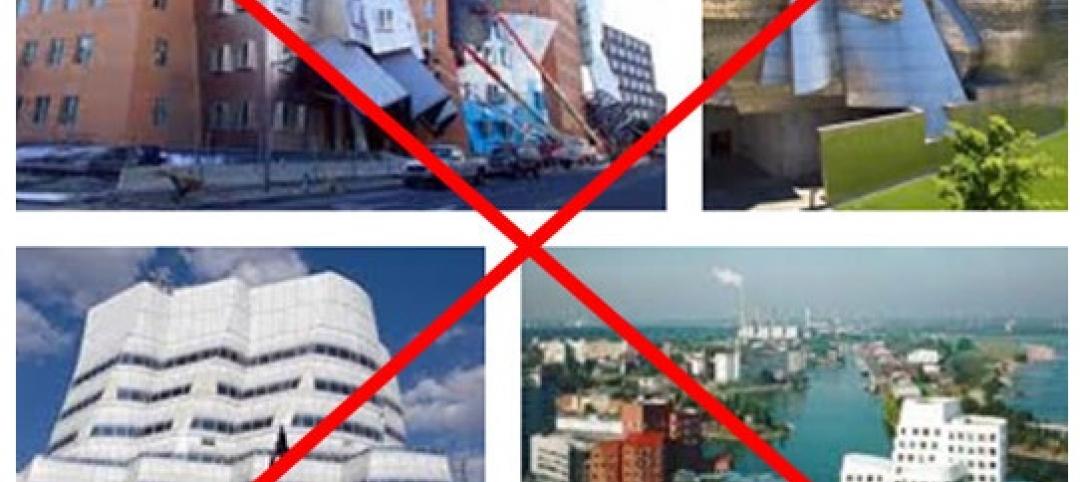The White House Visitor Center, in an effort led by the National Park Service and the White House Historical Association, reopened its doors after a two-year, $12 million renovation. For the project, the Washington, DC, office of SmithGroupJJR, provided architecture and engineering services, working closely with Gallagher & Associates for exhibit design.
The newly renovated Visitor Center shows the White House in all of its uses – office, stage, museum, park and home. The 16,000-square-foot space now offers a special and unique educational experience that complements a tour of the White House while also serving as a standalone experience.
The White House Visitor Center first opened in 1995 in historic Malcolm Baldrige Hall in the U.S. Department of Commerce building. The primary mission of the facility was to distribute timed entry passes to the White House and provide a brief historical overview of the White House and President’s Park to visitors prior to their visit. With the elimination of daily timed entry following the events of 9/11, the facility’s mission evolved to primarily serve as an educational center for nearly 700,000 visitors per year.
With the renovation, the design team’s goal was to create opportunities for children and families to connect to the history of the White House, highlighting its complex role as a symbol to the world. Features include new interactive interpretive exhibits, a theater with a 14-minute film, a new permanent museum gallery, a temporary exhibit area, a new retail shop and visitor information facilities.
All of this was accomplished while respecting the historic fabric of Baldrige Hall and in compliance with The Secretary of the Interior's Standards for the Treatment of Historic Properties. This seamless integration of architecture and exhibits within the distinct character of the room creates a dialog between old and new by enhancing the qualities of Baldrige Hall as a backdrop to the contemporary new visitor experience.
“Not only does this transformative design help the White House Historical Association better achieve its educational mission, but it also exemplifies the National Park Service’s larger mission of preservation of the nation’s heritage, stewardship of the environment and accessibility for all visitors,” said David Greenbaum, FAIA, LEED AP BD+C, vice president at SmithGroupJJR and design principal for the project.
“The essence of this new experience is to bring to life the voices of those who worked and lived in the White House through time in an environment that’s both engaging and interactive,” said Cybelle Jones, principal and creative director at Gallagher & Associates and exhibit design leader.
The project is targeting LEED-CI Gold certification.
Related Stories
| May 6, 2011
Ellerbe Becket now operating as AECOM
*/ The architecture, interiors and engineering firm Ellerbe Becket, which joined AECOM in 2009, has fully transitioned to operating as AECOM as of May 2, 2011.
| May 2, 2011
URS acquires Apptis Holdings, a federal IT service provider
SAN FRANCISCO, CA and CHANTILLY, VA– April 28, 2011 – URS Corporation and Apptis Holdings, Inc., a leading provider of information technology and communications services to the federal government, announced that they have signed a definitive agreement under which URS will acquire Apptis.
| May 2, 2011
Perkins+Will merges with Vermeulen Hind Architects, offically launches Perkins+Will Canada
Ottawa and Hamilton-based Vermeulen Hind Architects, one of Canada’s leading healthcare architectural firms, has merged with Perkins+Will. Vermeulen Hind joins Toronto-based Shore Tilbe Perkins+Will and Vancouver-based Busby Perkins+Will to create Perkins+Will Canada. The combination marks the official launch of Perkins+Will Canada, a merge that will establish the firm as among the pre-eminent interdisciplinary design practices in Canada.
| Apr 26, 2011
Ed Mazria on how NYC can achieve carbon neutrality in buildings by 2030
The New York Chapter of the American Institute of Architects invited Mr. Mazria to present a keynote lecture to launch its 2030 training program. In advance of that lecture, Jacob Slevin, co-founder of DesignerPages.com and a contributor to The Huffington Post, interviewed Mazria about creating a sustainable vision for the future and how New York City's architects and designers can rise to the occasion.
| Apr 26, 2011
Video: Are China's ghost cities a bubble waiting to burst?
It's estimated that 10 new cities are being built in China every year, but many are virtually deserted. Retail space remains empty and hundreds of apartments are vacant, but the Chinese government is more concerned with maintaining economic growth—and building cities is one way of achieving that goal.
| Apr 25, 2011
Earn $300 million by NOT hiring Frank Gehry
An Iowa philanthropist and architecture aficionado—who wishes to remain anonymous—is offering a $300 million “reward” to any city anywhere in the world that’s brave enough to hire someone other than Frank Gehry to design its new art museum.
| Apr 20, 2011
Marketing firm Funtion: to host “Construct. Build. Evolve.”
Function:, an integrated marketing agency that specializes in reaching the architecture, building and design community, is hosting an interactive art event, “Construct. Build. Evolve.” in Atlanta’s Piedmont Park on Thursday April 21, 2011 at 11:00AM EDT. During the event attendees will be asked to answer the question, “how would you build the future?” to rouse dialogue and discover fresh ideas for the future of the built environment.
| Apr 20, 2011
Architecture Billings Index: new projects inquiry index up significantly from February
The American Institute of Architects (AIA) reported the March ABI score was 50.5, a negligible decrease from a reading of 50.6 the previous month. This score reflects a modest increase in demand for design services (any score above 50 indicates an increase in billings). The new projects inquiry index was 58.7, up significantly from a mark of 56.4 in February.











