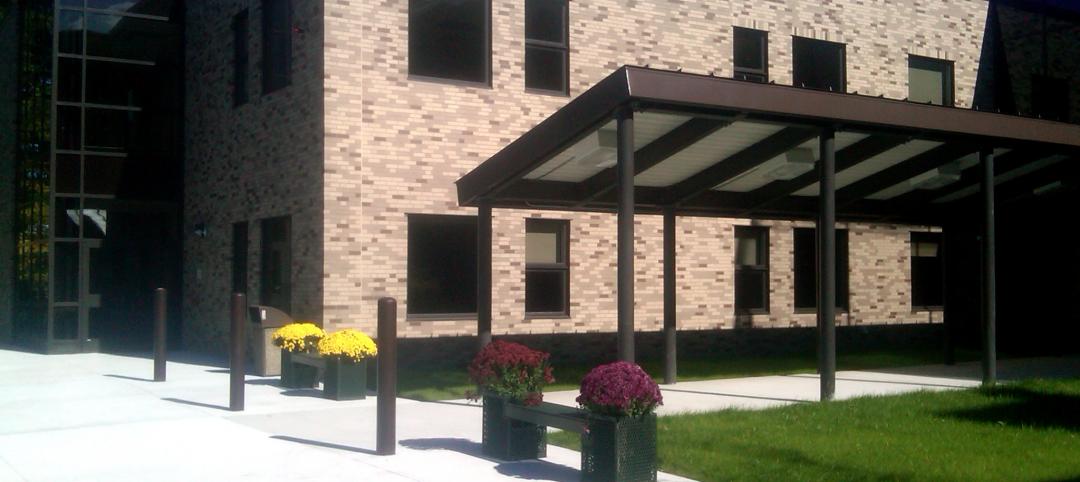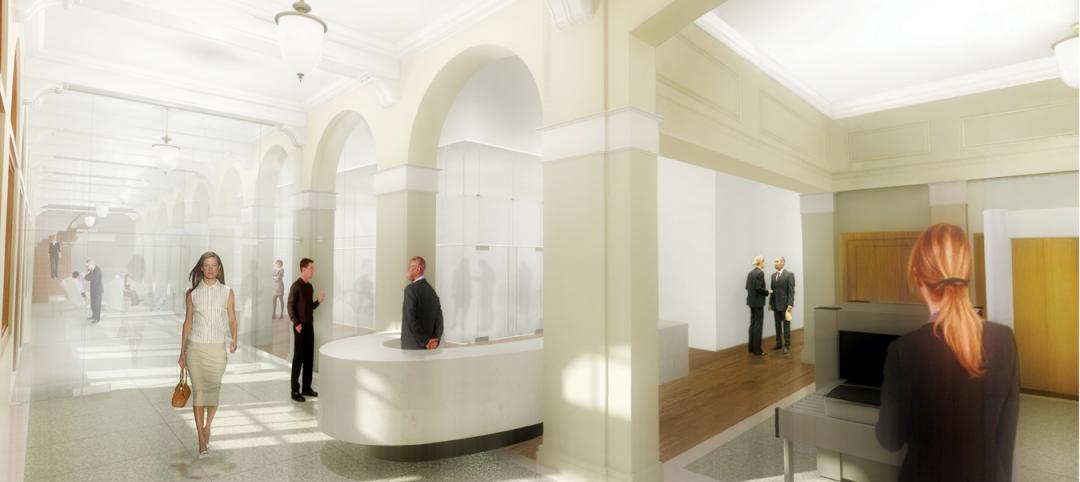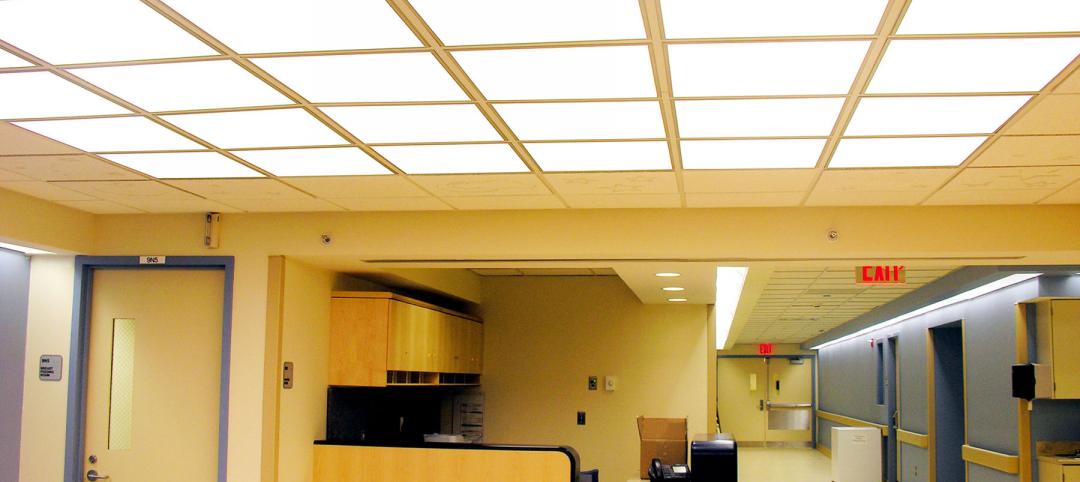The new five-story Broadway Youth Center (BYC), designed by Wheeler Kearns Architects, is now open at 1023 W. Irving Park Road in Chicago’s Lakeview neighborhood. The new facility greatly increases the scope and size of the non-profit’s comprehensive social and healthcare services for Chicago’s LGBTQI+ youth.
Sited on a narrow lot at a vibrant intersection with an El station immediately behind it, the building serves as a welcoming, inclusive beacon for the community. The 20,000-sf facility quadruples the physical footprint of the organization and arranges the programs vertically, including a health clinic, a pharmacy, a cafe, day-time community spaces, and private spaces for counseling, career, and social services.

Staff at a reception desk greet clients upon entry in the context of a cafe, where they can sit while they wait for services. Several Chicago LGBTQ artists and allies will soon install new murals that represent the community’s creative, youthful, and energetic spirit in this space, as well.
The building’s street facade is a quilt composed of masonry panels in varying hues and textures that wrap around the building. Punched windows at the lower floors allow each clinic space and office to receive natural light. Large expanses of windows allow for panoramic views from gathering rooms and drop-in spaces on the upper floors. At the rear of the building a video installation projects video artwork reflecting BYC’s mission onto upper-story double height windows at night.
Related Stories
| Nov 28, 2011
Nauset Construction completes addition for Franciscan Hospital for Children
The $6.5 million fast-track, urban design-build projectwas completed in just over 16 months in a highly sensitive, occupied and operational medical environment.
| Nov 11, 2011
AIA: Engineered Brick + Masonry for Commercial Buildings
Earn 1.0 AIA/CES learning units by studying this article and successfully completing the online exam.
| Nov 11, 2011
How Your Firm Can Win Federal + Military Projects
The civilian and military branches of the federal government are looking for innovative, smart-thinking AEC firms to design and construct their capital projects. Our sources give you the inside story.
| Nov 2, 2011
John W. Baumgarten Architect, P.C, wins AIA Long Island Chapter‘s Healthcare Award for Renovation
The two-story lobby features inlaid marble floors and wood-paneled wainscoting that pays homage to the building’s history.
| Oct 20, 2011
Johnson Controls appoints Wojciechowski to lead real estate and facilities management business for Global Technology sector
Wojciechowski will be responsible for leading the continued growth of the technology vertical market, while building on the expertise the company has developed serving multinational technology companies.
| Oct 6, 2011
GREENBUILD 2011: Dow Corning features new silicone weather barrier sealant
Modular Design Architecture >Dow Corning 758 sealant used in GreenZone modular high-performance medical facility.
| Sep 30, 2011
Kilbourn joins Perkins Eastman
Kilbourn joins with more than 28 years of design and planning experience for communities, buildings, and interiors in hospitality, retail/mixed-use, corporate office, and healthcare.
| Sep 26, 2011
Energy efficient LED flat panels installed at N.Y. metro hospitals
LED Flat Panels deliver fully dimmable, energy efficient high quality lighting with even, shadow-free distribution, and excellent 85 Color Rendering Index.
| Sep 20, 2011
Francis Cauffman wins two IDA design awards
The PA/NJ/DE Chapter of the International Interior Design Association (IIDA) has presented the Francis Cauffman architecture firm with two awards: the Best Interior Design of 2011 for the W. L. Gore offices in Elkton, MD, and the President’s Choice Award for St. Joseph’s Regional Medical Center in Paterson, NJ.

















