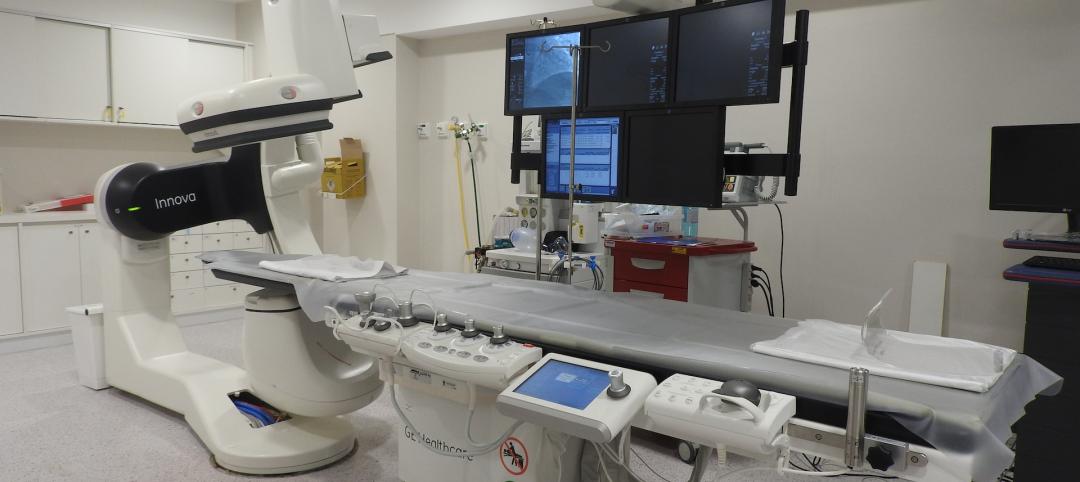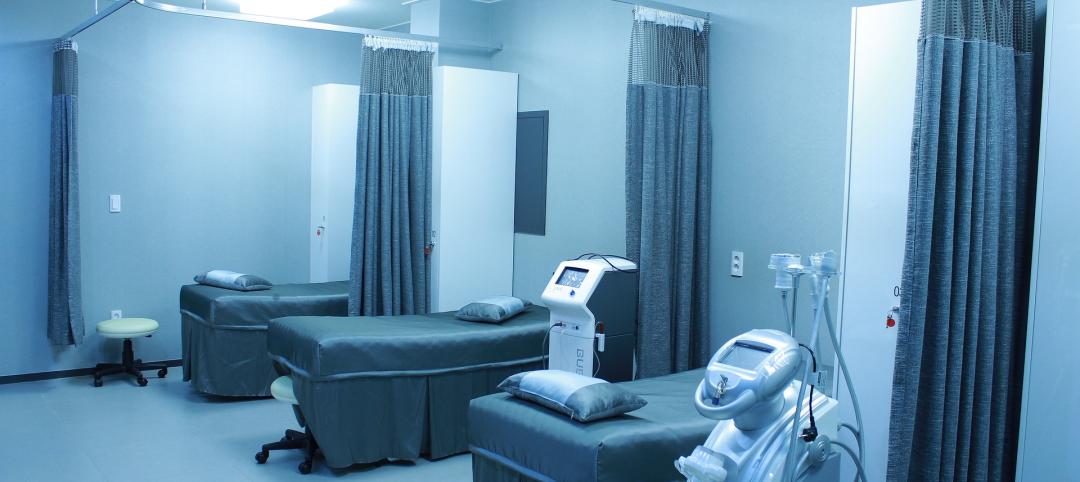Mid-twentieth-century projects are in a state of limbo. In many cities, safeguards against quick demolition don't even cover “new” buildings built after 1939, yet many such buildings may be obsolete by current standards. The Farmers and Mechanics Savings Bank, located in downtown Minneapolis, was one such building, a rare example of architecture from a time when American design was big, strong, and proud, but because of the Depression, actual building was rare.
The 1942 McEnary and Krafft-designed banking hall, on the National Register of Historic Places, was notable for its classic Streamline Moderne design touches. Its tower addition, which opened in 1963, featured sleek, International Style lines reminiscent of New York's Rockefeller Center and accented with bas-relief carvings on the limestone exterior and stylized owls in the glass blocks above the main entry.
But by 2005, the F&M Savings building sat empty on one of Minneapolis's busiest thoroughfares. Luckily, F&M Savings caught the eye of Ryan Cos., which was just completing the rehabilitation of the Minneapolis Sears building into the Midtown Exchange (see BD+C October 2006, p. 42). The grand lobby, with its tiered ceiling, marble floors, and wood paneling, encouraged the Ryan firm to have local architects Elness Swenson Graham review the feasibility of transforming the bank into a Westin hotel. After the project was endorsed by Westin owner Starwood Properties, Ryan Cos. purchased the building and managed its modernization and restoration.
Converting the interior of the building to a 214-room, four-star hotel while simultaneously restoring the building's exterior to its original design aesthetic was no small task for Ryan Cos., which served as both design-build GC and developer. The Building Team also had to meet certain standards to keep the building on the U.S. Secretary of Interior's Historic Registry.
“This is an unusual project and a tough conversion because hotels are so formulaic—certain room sizes, bathroom locations,” said Reconstruction Awards honorary chair Walker Johnson, FAIA, principal with Lasky Architects, Chicago. “This type of building is much easier to do new.”
Gray paint that had been slathered over the 1963 tower addition was carefully removed from the curtain wall, resurrecting its original blue-green hue. New custom-made double-glazed windows and interior insulation of the curtain wall have made the tower energy efficient while retaining its original appearance. An entirely new plumbing infrastructure was installed to serve the 214 hotel rooms.
The guest rooms, located in the tower, include 19 suites to meet Starwood's requirements for the Westin brand.
“It's nice to see a building from this time period that people thought was worth saving,” said awards panelist Carrie Warner, senior project engineer at Halvorson & Partners, Chicago.
Related Stories
Healthcare Facilities | Apr 3, 2024
Foster + Partners, CannonDesign unveil design for Mayo Clinic campus expansion
A redesign of the Mayo Clinic’s downtown campus in Rochester, Minn., centers around two new clinical high-rise buildings. The two nine-story structures will reach a height of 221 feet, with the potential to expand to 420 feet.
Architects | Apr 2, 2024
AE Works announces strategic acquisition of WTW Architects
AE Works, an award-winning building design and consulting firm is excited to announce that WTW Architects, a national leader in higher education design, has joined the firm.
Healthcare Facilities | Mar 15, 2024
First comprehensive cancer hospital in Dubai to host specialized multidisciplinary care
Stantec was selected to lead the design team for the Hamdan Bin Rashid Cancer Hospital, Dubai’s first integrated, comprehensive cancer hospital. Named in honor of the late Sheikh Hamdan Bin Rashid Al Maktoum, the hospital is scheduled to open to patients in 2026.
Hospital Design Trends | Feb 14, 2024
Plans for a massive research hospital in Dallas anticipates need for child healthcare
Children’s Health and the UT Southwestern Medical Center have unveiled their plans for a new $5 billion pediatric health campus and research hospital on more than 33 acres within Dallas’ Southwestern Medical District.
Sponsored | BD+C University Course | Jan 17, 2024
Waterproofing deep foundations for new construction
This continuing education course, by Walter P Moore's Amos Chan, P.E., BECxP, CxA+BE, covers design considerations for below-grade waterproofing for new construction, the types of below-grade systems available, and specific concerns associated with waterproofing deep foundations.
Giants 400 | Jan 15, 2024
Top 90 Hospital Facility Construction Firms for 2023
Turner Construction, Brasfield & Gorrie, JE Dunn Construction, McCarthy Holdings, and STO Building Group top BD+C's ranking of the nation's largest hospital facility general contractors and construction management (CM) firms for 2023, as reported in the 2023 Giants 400 Report.
Giants 400 | Jan 15, 2024
Top 80 Hospital Facility Engineering Firms for 2023
Jacobs, WSP, BR+A, IMEG, and AECOM head BD+C's ranking of the nation's largest hospital facility engineering and engineering/architecture (EA) firms for 2023, as reported in the 2023 Giants 400 Report.
Giants 400 | Jan 15, 2024
Top 130 Hospital Facility Architecture Firms for 2023
HKS, HDR, Stantec, CannonDesign, and Page Southerland Page top BD+C's ranking of the nation's largest hospital facility architecture and architecture engineering (AE) firms for 2023, as reported in the 2023 Giants 400 Report.
Designers | Jan 3, 2024
Designing better built environments for a neurodiverse world
For most of human history, design has mostly considered “typical users” who are fully able-bodied without clinical or emotional disabilities. The problem with this approach is that it offers a limited perspective on how space can positively or negatively influence someone based on their physical, mental, and sensory abilities.
Healthcare Facilities | Dec 19, 2023
A new hospital in Duluth, Minn., is now the region’s largest healthcare facility
In Duluth, Minn., the new St. Mary’s Medical Center, designed by EwingCole, is now the largest healthcare facility in the region. The hospital consolidates Essentia Health’s healthcare services under one roof. At about 1 million sf spanning two city blocks, St. Mary’s overlooks Lake Superior, providing views on almost every floor of the world’s largest freshwater lake.















