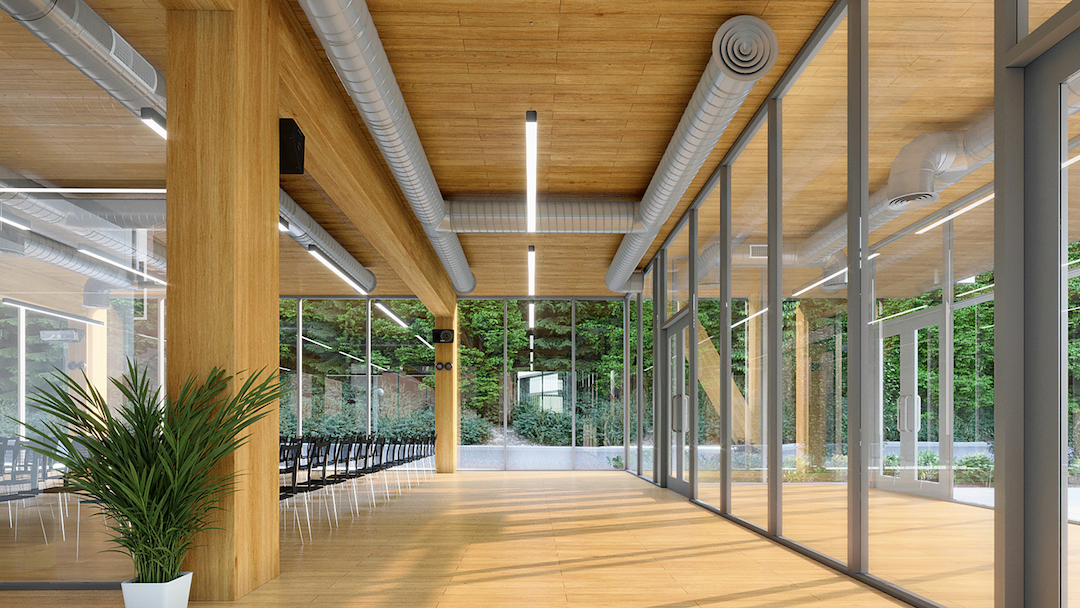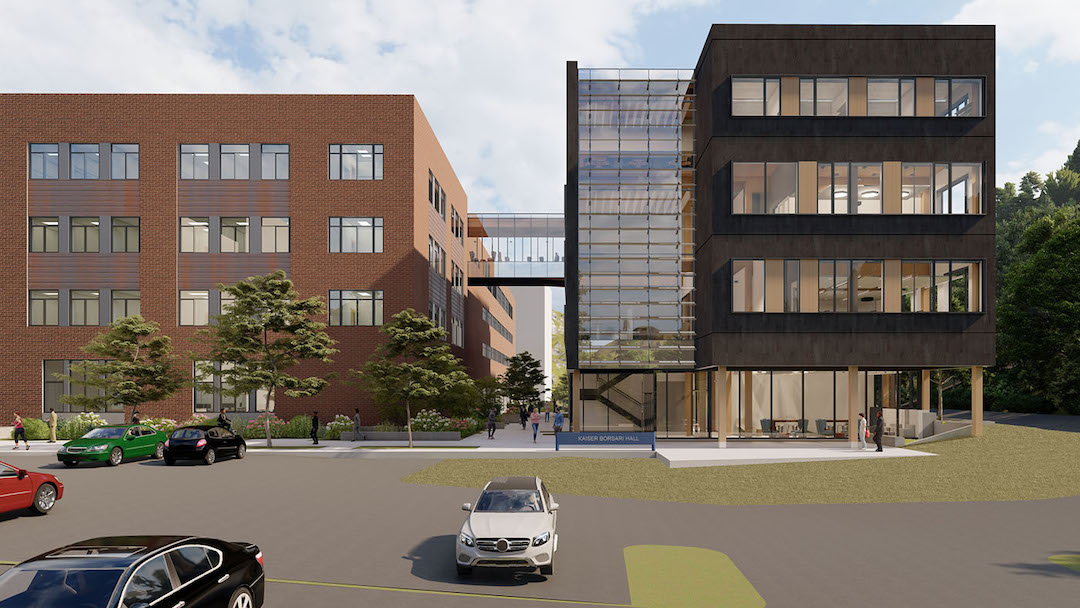Western Washington University is in the final stages of its capital campaign to raise funds for the construction of a new computer science and engineering facility that will include the first net-zero energy/carbon neutral building on a college campus in Washington state.
Designed by Perkins&Will and located on the south end of the main campus, the building will house the university’s advanced technology and engineering programs, including electrical and computer engineering, computer science, and the Institute for Energy Studies, as well as a multicultural student center. The mass timber facility will include a welcoming, accessible layout meant to accommodate an increasingly diverse population of students and support the learning styles of all.

Sustainability features will include:
- 100% of the energy consumed by the building will be renewable
- Advanced battery technology to provide on-site energy storage
- Architectural design that includes a high efficiency energy envelope and maximizes illumination and shading
- High embodied carbon structure through sustainably sourced Cross Laminated Timber (CLT)
- Smart Building technologies and controls, as well as high efficiency electric heating and cooling
- A construction management process that reduces waste and transportation inefficiency
“The building will represent the next generation of STEM facilities, merging electrical engineering and computer science learning with active industry engagement and collaboration,” said Anthony Gianopoulos, Principal and Operations Director at Perkins&Will, in a release.
Related Stories
| Aug 11, 2010
Walmart establishes sustainable product index to evaluate 'greeness' of products
Walmart today announced plans to develop a worldwide sustainable product index during a meeting with 1,500 of its suppliers, associates and sustainability leaders at its home office. The index will establish a single source of data for evaluating the sustainability of products.
| Aug 11, 2010
9 rooftop photovoltaic installation tips
The popularity of rooftop photovoltaic (PV) panels has exploded during the past decade as Building Teams look to maximize building energy efficiency, implement renewable energy measures, and achieve green building certification for their projects. However, installing rooftop PV systems—rack-mounted, roof-bearing, or fully integrated systems—requires careful consideration to avoid damaging the roof system.
| Aug 11, 2010
USGBC’s Greenbuild 2009 brings global ideas to local main streets
Save the planet with indigenous knowledge. Make permanent water part of your life. Dive deep water for clues to environmental success. Connect site selection to successful creative concepting. Explore the unknown with Discovery Channel’s best known guide. These are but a few of the big ideas participants can connect to at USGBC’s Greenbuild International Conference and Expo, taking place on November 11-13, 2009 in Phoenix, Ariz.
| Aug 11, 2010
Toronto mandates green roofs
The city of Toronto late last month passed a new green roof by-law that consists of a green roof construction standard and a mandatory requirement for green roofs on all classes of new buildings. The by-law requires up to 50% green roof coverage on multi-unit residential dwellings over six stories, schools, nonprofit housing, and commercial and industrial buildings.
| Aug 11, 2010
Great Solutions: Products
14. Mod Pod A Nod to Flex Biz Designed by the British firm Tate + Hindle, the OfficePOD is a flexible office space that can be installed, well, just about anywhere, indoors or out. The self-contained modular units measure about seven feet square and are designed to serve as dedicated space for employees who work from home or other remote locations.







