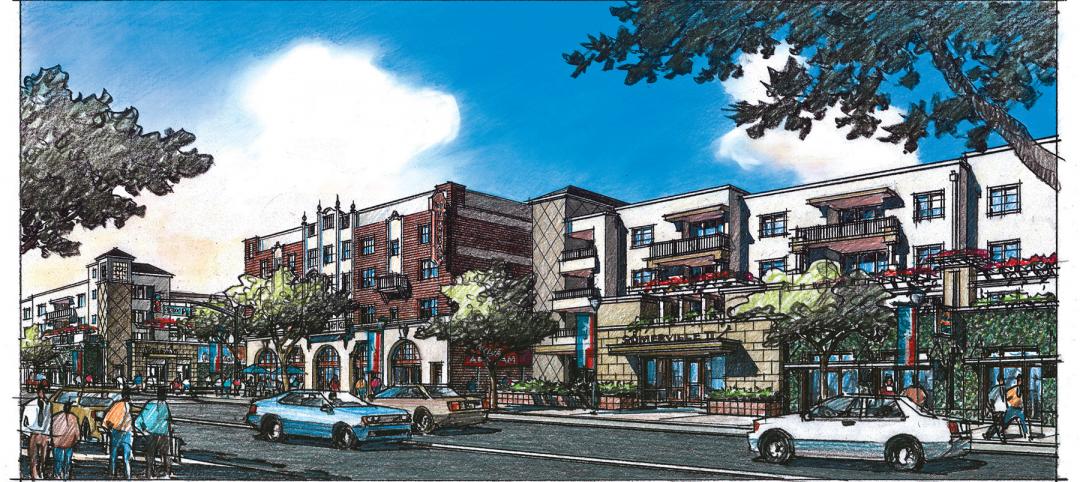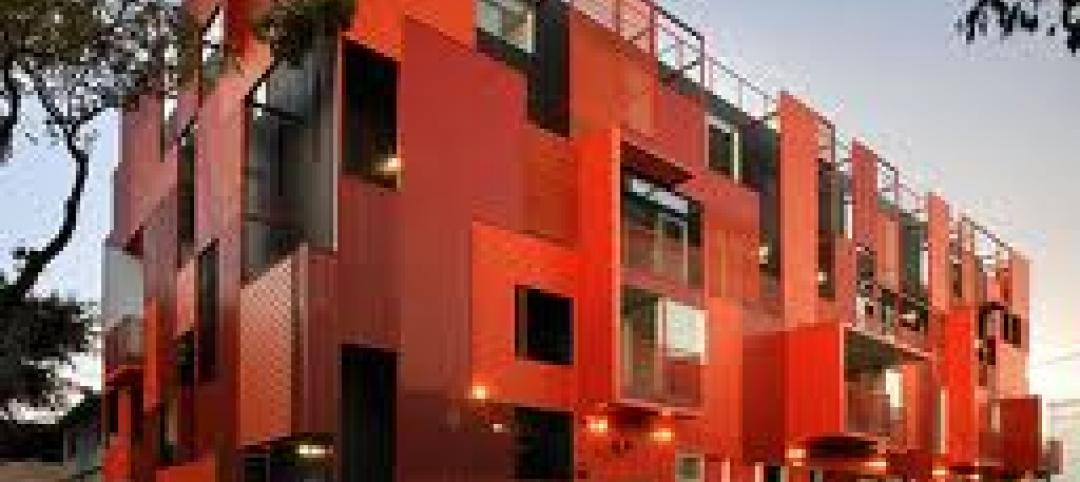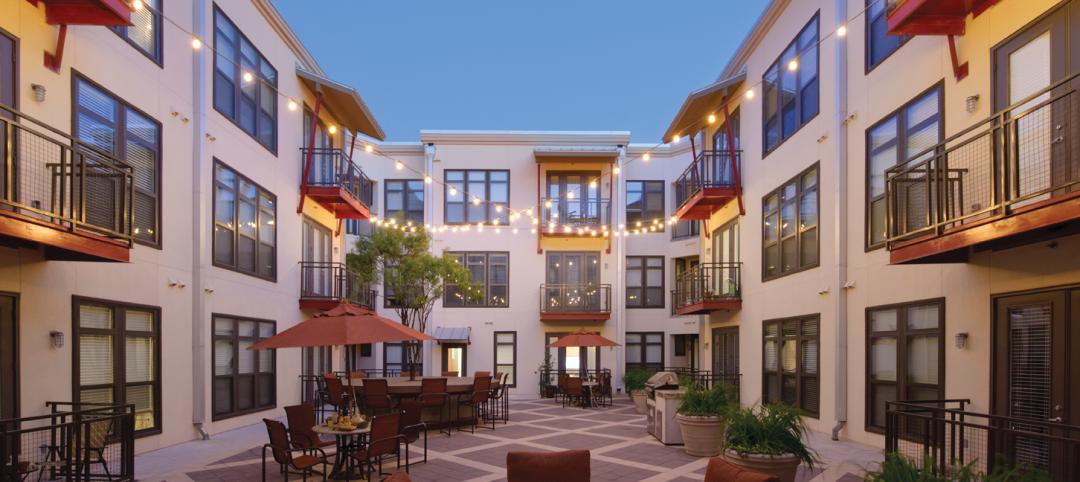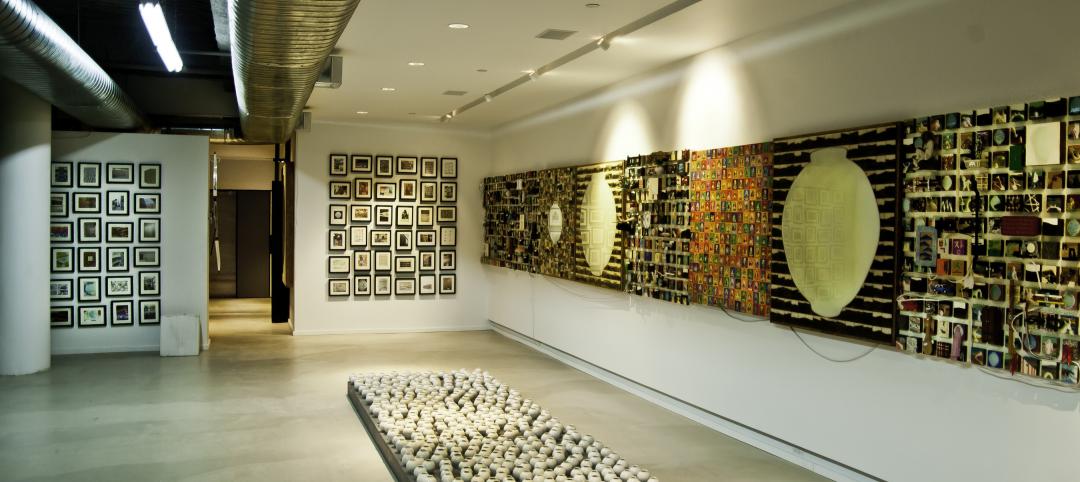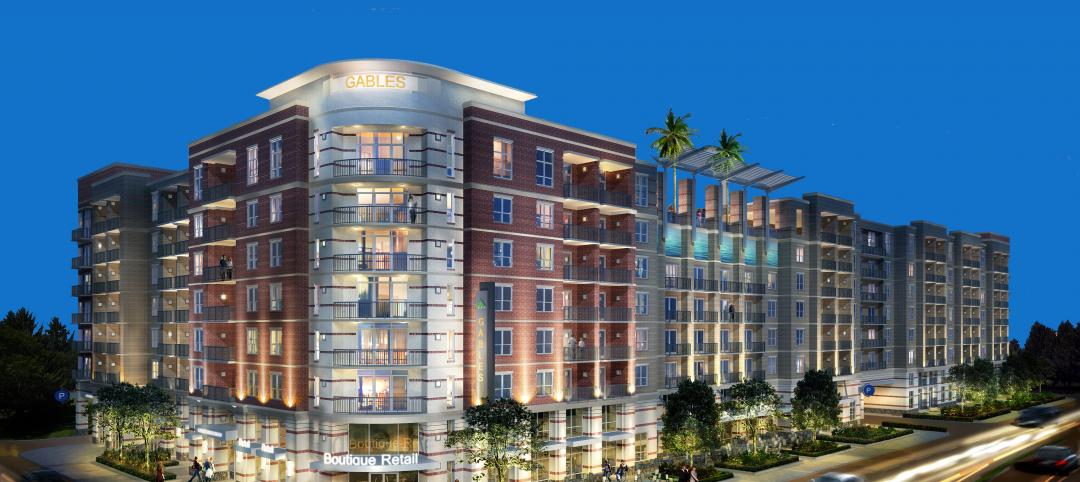This week on The Weekly show, BD+C editors spoke with leaders from KTGY Architecture + Planning, LS3P, and Omgivning on three topics:
• Universal design in multifamily housing
• Back to campus: What's working, what's not
• Reimagining urban spaces: Making the old and tired new again
WATCH THE SEGMENTS ON DEMAND BELOW
THE WEEKLY SHOW HIGHLIGHTS FOR OCTOBER 22, 2020
BD+C's Group Director Tony Mancini runs down the highlights from this week's show.
SEGMENT #1
Universal Design in Multifamily Housing
BD+C's Robert Cassidy interviews Manny Gonzalez, FAIA, Principal with KTGY Architecture + Planning, on universal design in multifamily housing, based on Gonzalez's AIA CES course: 16 Things You Should Know About Universal Design.
SEGMENT #2
Back to Campus: What's Working, What's Not
With higher education now back to campus, it's time to assess the health and safety measures that the nation's colleges and universities put in place in response to the coronavirus outbreak. Shawn Moorehead Sowers, AIA, LEED AP BD+C, Higher Education Practice Leader with LS3P, talks with BD+C's David Barista about how the higher ed sector is handling on-campus learning during COVID.
SEGMENT #3
Reimagining Urban Spaces: Making the old and tired new again
BD+C's John Caulfield interviews Karin Liljegren of the L.A.-based architecture firm Omgivning, which has recently released reports on adaptive reuse for workplaces, multifamily, and urban reprogramming. Karin explains how empty or excess shopping malls, big boxes, ground-floor retail, and light industrial could be put to better use, and even makes the provocative claim that offices and restaurants have commonalities.
WATCH ‘THE WEEKLY’ EVERY THURSDAY AT 1 PM EASTERN
“The Weekly” is a presentation of Horizon TV, the online broadcast arm of SGC Horizon LLC, publishers of Building Design+Construction, Multifamily Design+Construction, Professional Builder, ProRemodeler, and Construction Equipment.

Related Stories
| Mar 1, 2012
Reconstruction of L.A.’s Dunbar Hotel underway
Withee Malcolm Architects’ designs for the project include the complete renovation of the Dunbar Hotel and the Somerville Apartments I and II.
| Feb 15, 2012
NAHB sees gradual improvement in multifamily sales for boomers
However, since the conditions of the current overall housing market are limiting their ability to sell their existing homes, this market is not recovering as quickly as might have been expected.
| Feb 10, 2012
Atlanta Housing Authority taps Johnson Controls to improve public housing efficiency
Energy-efficiency program to improve 13 senior residential care facilities and save nearly $18 million.
| Feb 8, 2012
Nauset completes addition and renovation for Winchester senior living community
Theater, library, fitness center, and bistro enhance facility.
| Jan 3, 2012
Rental Renaissance, The Rebirth of the Apartment Market
Across much of the U.S., apartment rents are rising, vacancy rates are falling. In just about every major urban area, new multifamily rental projects and major renovations are coming online. It may be too soon to pronounce the rental market fully recovered, but the trend is promising.
| Dec 27, 2011
Ground broken for adaptive reuse project
Located on the Garden State Parkway, the master-planned project initially includes the conversion of a 114-year-old, 365,000-square-foot, six-story warehouse building into 361 loft-style apartments, and the creation of a three-level parking facility.
| Dec 12, 2011
Mojo Stumer takes top honors at AIA Long Island Design Awards
Firm's TriBeCa Loft wins "Archi" for interior design.
| Dec 5, 2011
Gables Residential brings mixed-use building to Houston's Tanglewood area
The design integrates a detailed brick and masonry facade, acknowledging the soft pastel color palette of the surrounding Mediterranean heritage of Tanglewood.
| Dec 2, 2011
What are you waiting for? BD+C's 2012 40 Under 40 nominations are due Friday, Jan. 20
Nominate a colleague, peer, or even yourself. Applications available here.
| Dec 2, 2011
Goody Clancy awarded Ohio State residential project
The project, which is focused on developing a vibrant on-campus community of learning for OSU undergraduates.



