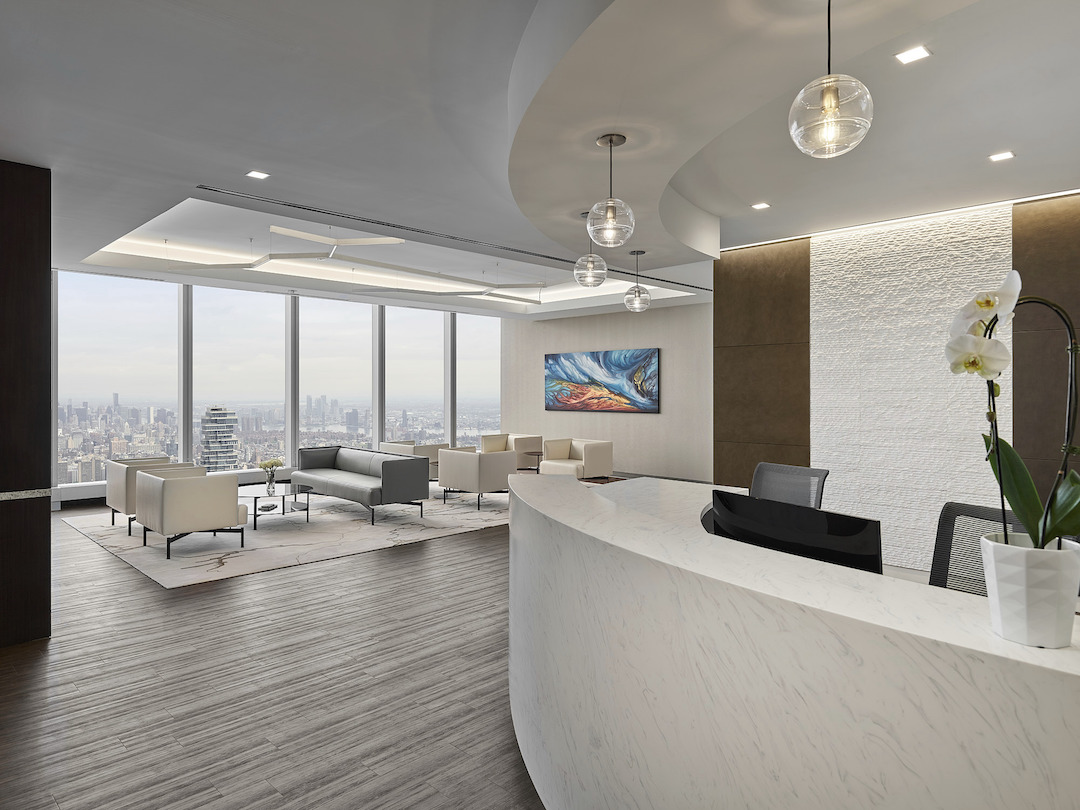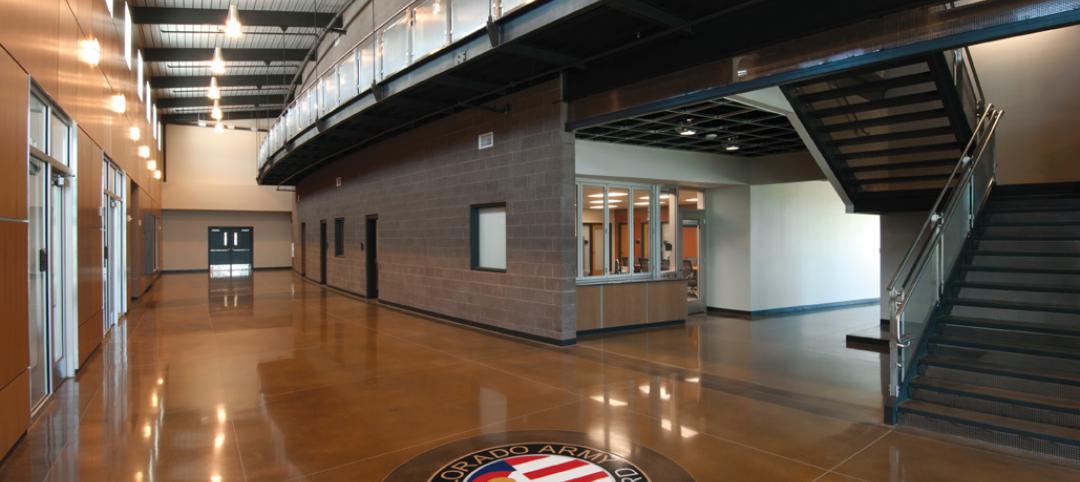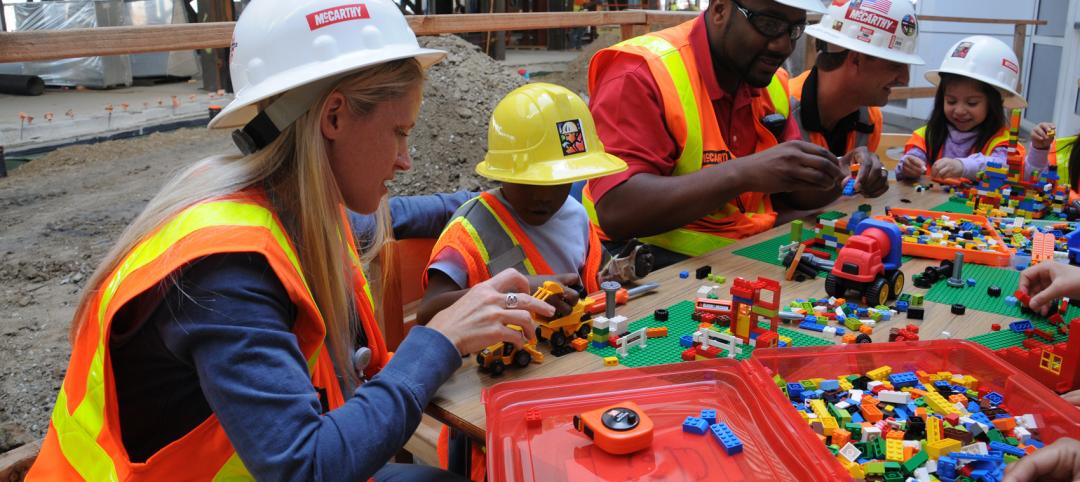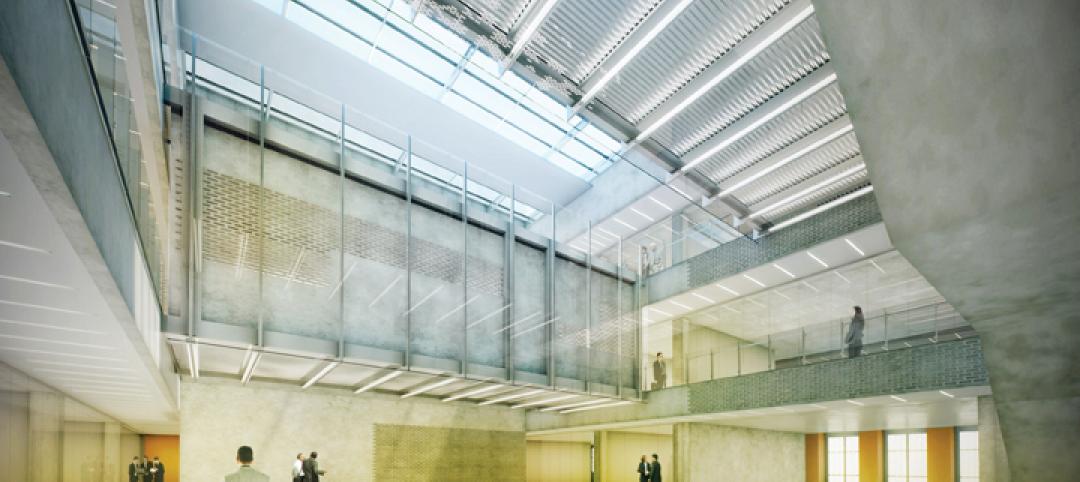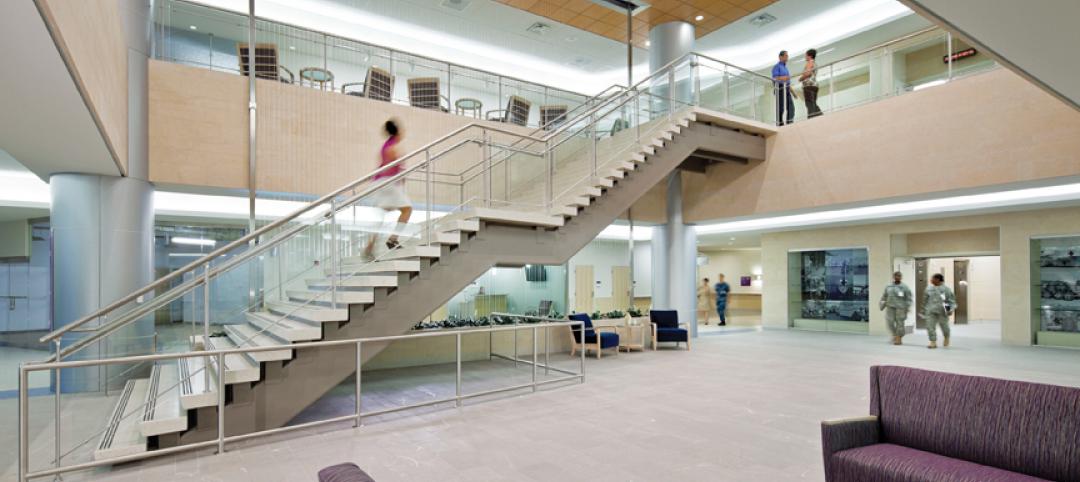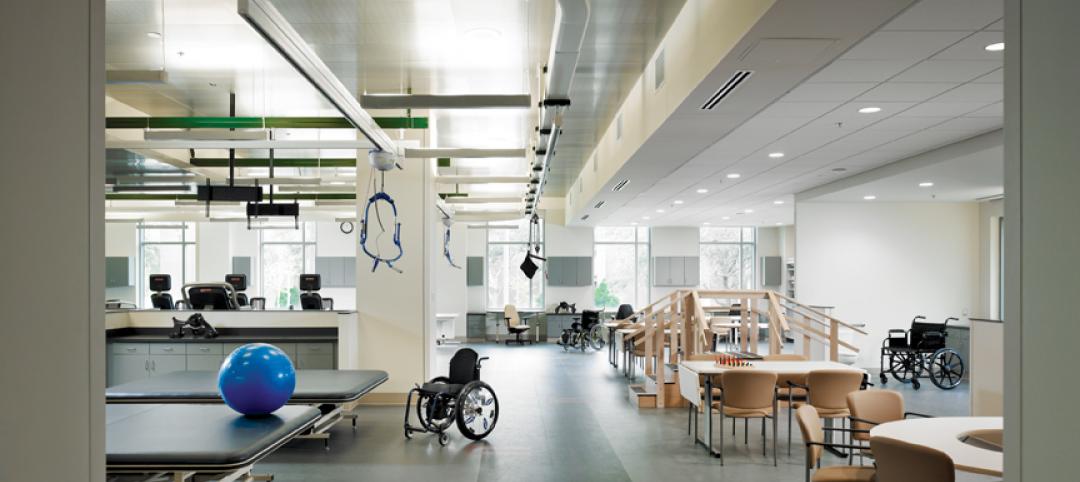Princeton Longevity Center, a preventive medicine facility, has completed construction on the 71st floor of 1 World Trade Center. The design, from Ware Malcomb, is hospitality-focused and mirrors the aesthetic established at the Princeton, N.J. location.
The 10,000-sf facility is a new build-out that includes a 2,000-sf image-diagnostic licensing suite, including advanced technology imaging rooms and a CT scan room. The space also includes a reception area, a lounge, individual patient rooms, exam rooms, offices, and a fitness room.
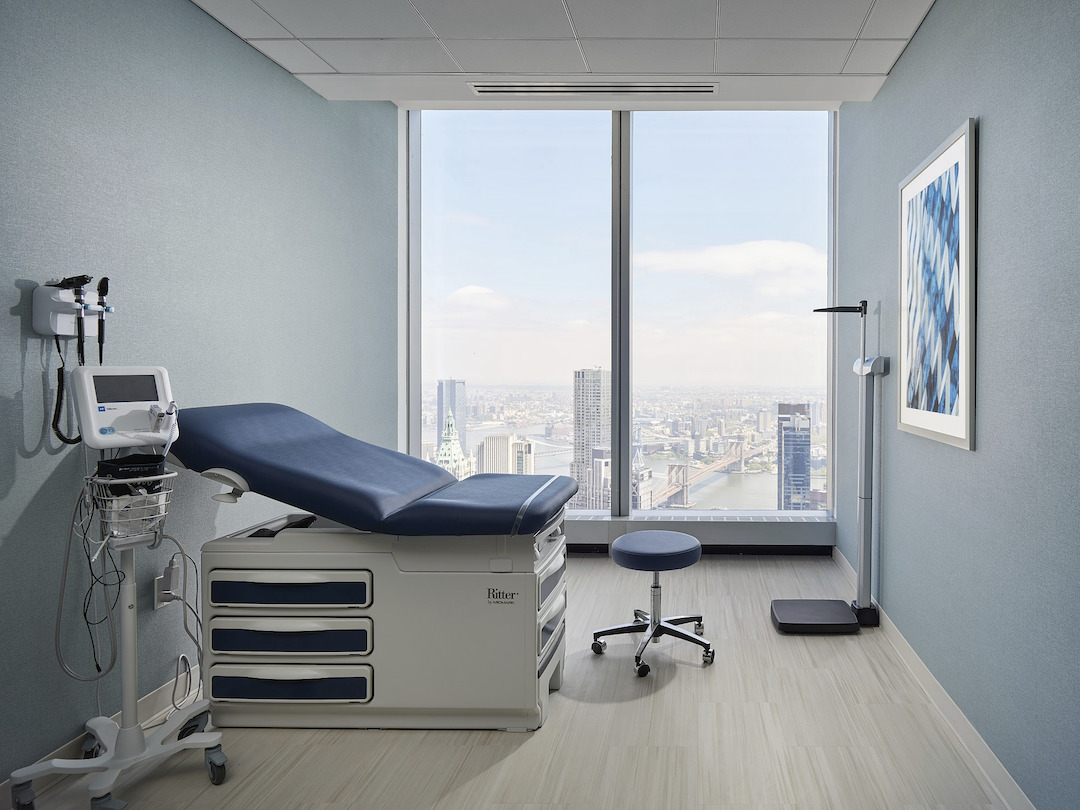
A virtual receptionist assists guests with check-in at the entrance to the suite. The lounge offers views from the 71st floor and incorporates wood-look luxury vinyl tile flooring, as well as the curved reception desk with backlit features. Individual patient rooms provide guests with a private space and include computers, showers, and a relaxing lounge atmosphere. Exam rooms and doctor offices incorporate calming colors while floor-to-ceiling windows provide ample natural light that is contrasted by the rich tones of the design color palette.
In addition to Ware Malcomb, the build team included Icon Interiors as the general contractor. As it is a requirement of all 1 World Trade Center tenants, the project achieved LEED Gold certification.
Related Stories
| May 31, 2012
5 military construction trends
Defense spending may be down somewhat, but there’s still plenty of project dollars out there if you know where to look.
| May 29, 2012
Torrance Memorial Medical Center’s pediatric burn patients create their version of new Patient Tower using Legos
McCarthy workers joined the patients, donning construction gear and hard hats, to help with their building efforts.
| May 29, 2012
Reconstruction Awards Entry Information
Download a PDF of the Entry Information at the bottom of this page.
| May 24, 2012
2012 Reconstruction Awards Entry Form
Download a PDF of the Entry Form at the bottom of this page.
| May 23, 2012
New hospitals invest in data centers to manage growth in patient info
Silver Cross became one of the first hospitals to install patient tracking software so families know where a patient is at all times. New communication equipment supports wireless voice and data networks throughout the hospital, providing access to patients and their families while freeing clinicians to use phones and computers where needed instead of based on location.
| May 22, 2012
Batson-Cook names Partin VP of Business Development
Partin joins general contractor from Georgia Hospital Association.
| May 16, 2012
Balfour Beatty Construction taps Kiger as VP of operations
Kiger will manage current relationships and pursue other strategic clients, including select healthcare clients and strategic project pursuits in the Central Tennessee region.
| May 7, 2012
4 more trends in higher-education facilities
Our series on college buildings continues with a look at new classroom designs, flexible space, collaboration areas, and the evolving role of the university library.
| May 7, 2012
2012 BUILDING TEAM AWARDS: Fort Belvoir Community Hospital
A new military hospital invokes evidence-based design to create a LEED-certified facility for the nation’s soldiers and their families.
| May 7, 2012
2012 BUILDING TEAM AWARDS: Audie L. Murphy VA Hospital
How a Building Team created a high-tech rehabilitation center for wounded veterans of the conflicts in Iraq and Afghanistan.


