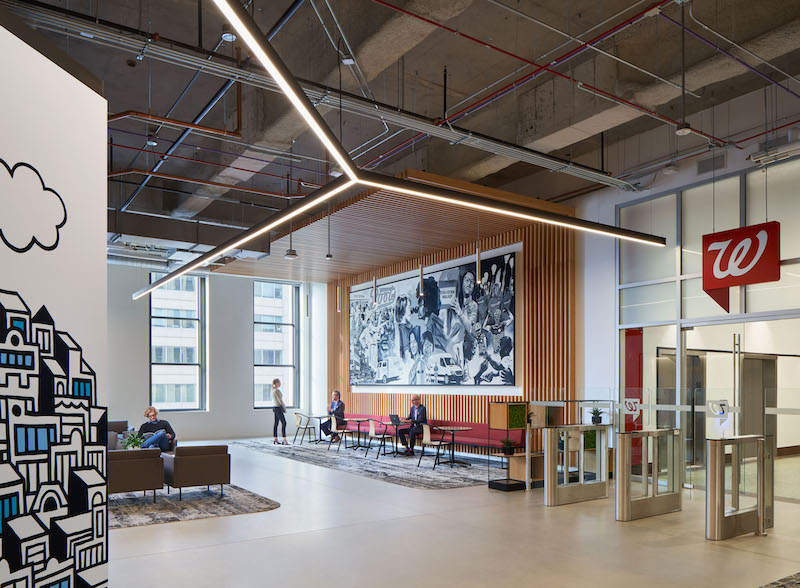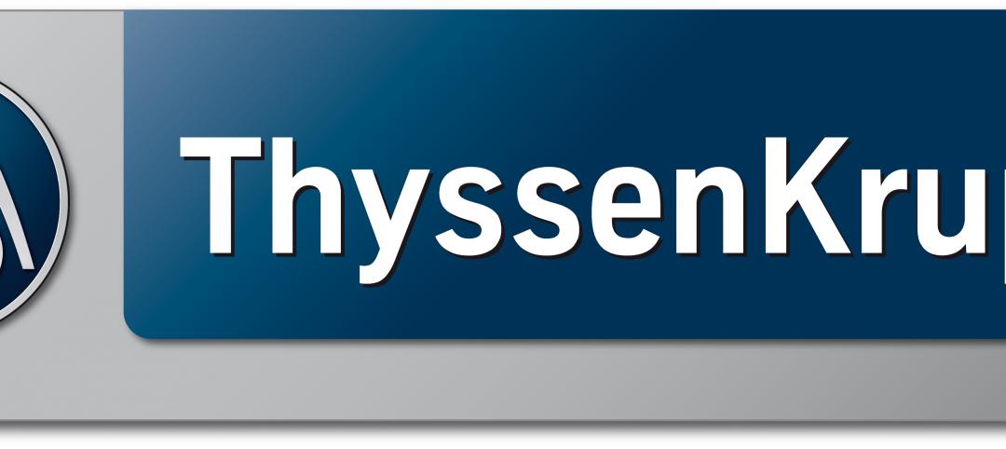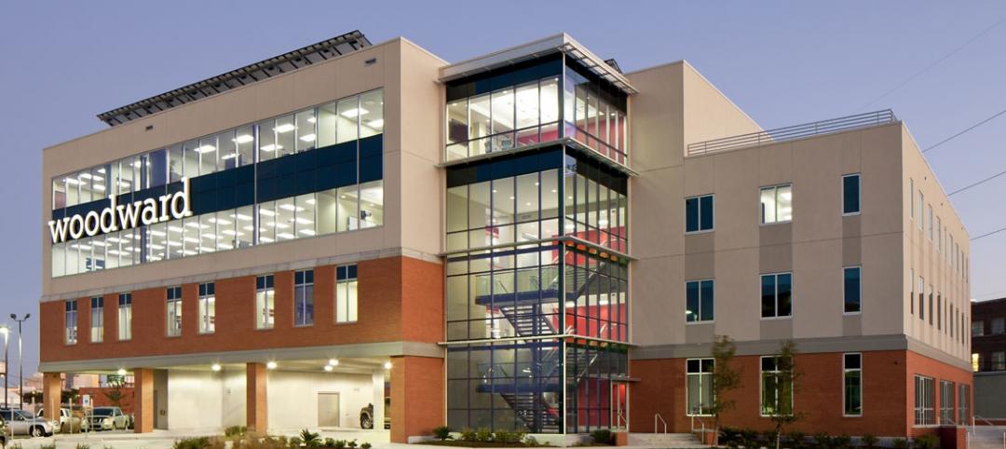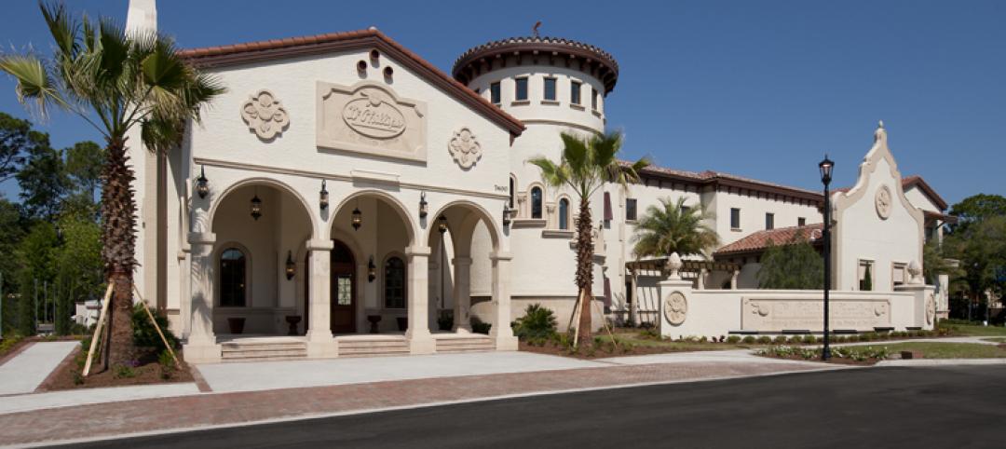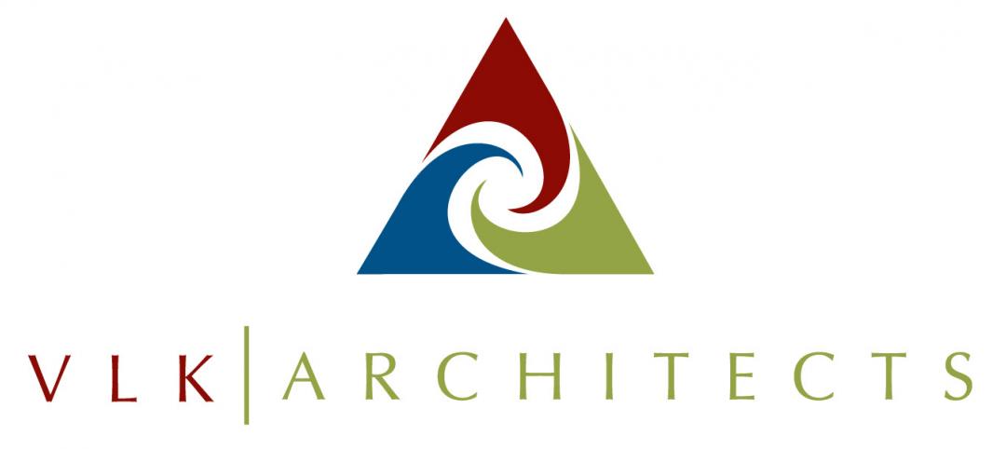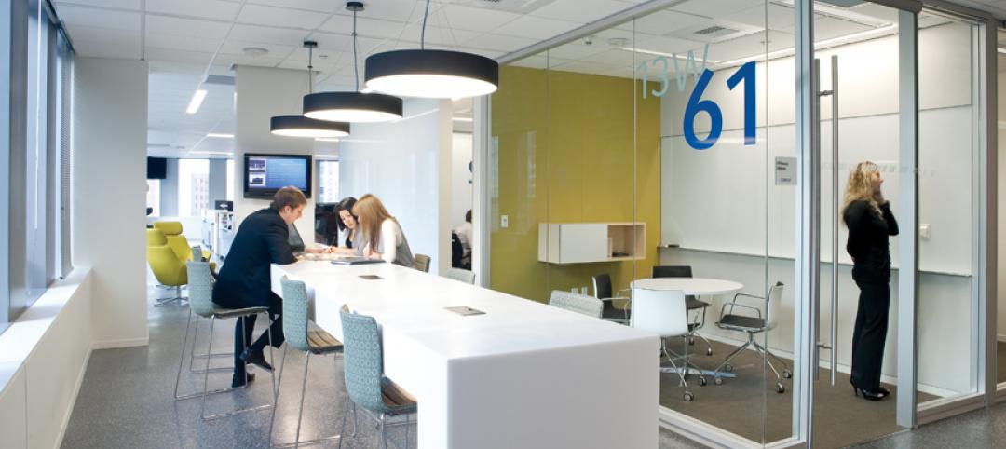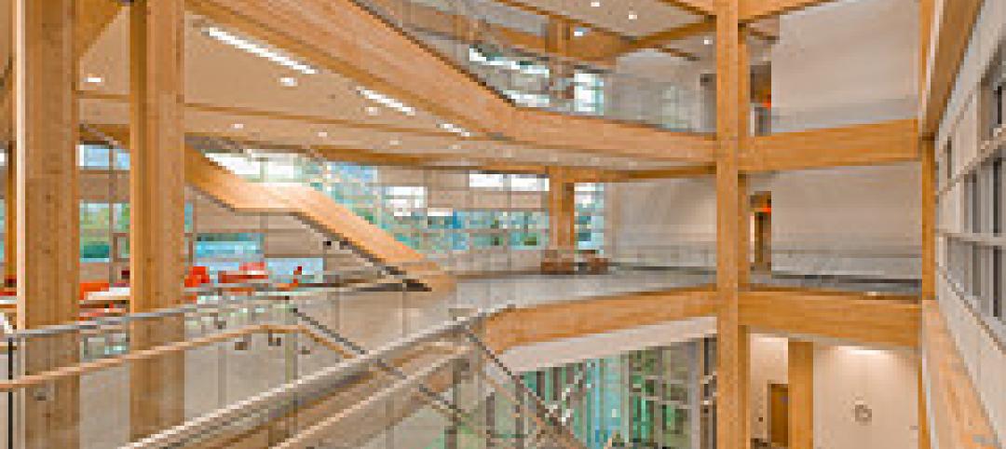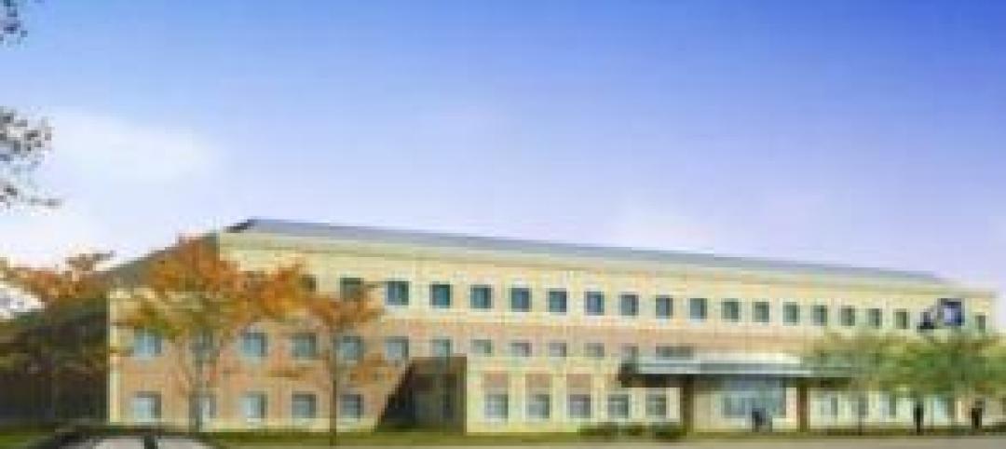Skender has completed construction on the new Walgreens Technology Center of Excellence in Chicago’s redeveloped Old Post Office. Post COVID, the 200,000-sf office will welcome hundreds of employees from e-commerce, mobile, pharmacy technology, as well as digital team members and Walgreens Boots Alliance Information Technology personnel.
The office spans multiple levels and buildings of the Old Post Office development. It features a signature staircase, open and private offices, collaboration and conferencing spaces, data rooms, and kitchen and lounge spaces.
Within the workplace, the communal spaces are located in the central core of the building, forming a "city center." Zones for groupings of individual workstations and specific amenities, which form "neighborhoods," stem from the city center. Each neighborhood has its own identity, and the collection of neighborhoods stitches the community together.
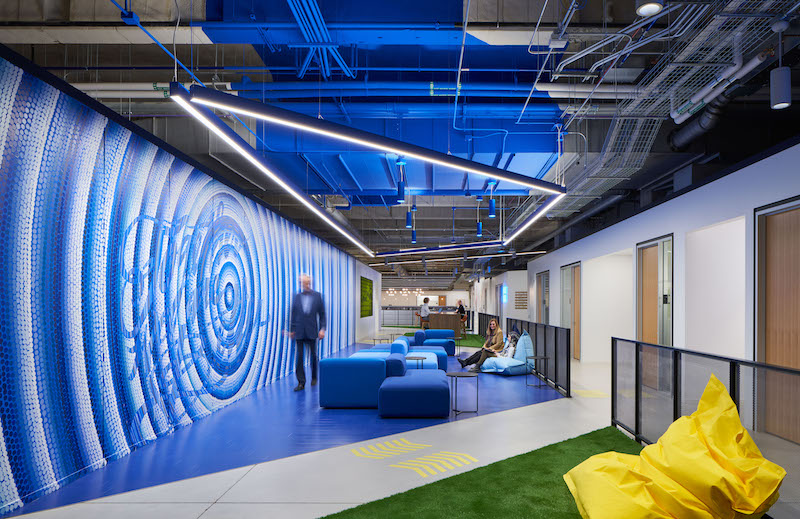 Courtesy Stantec.
Courtesy Stantec.
"Town centers" bookened the neighborhoods. The town centers comprise huddle rooms, break areas, and smaller conference rooms. The main circulation artery breaks the city grid like the European urban plan, which connects all spaces across the massive floor plate.
Located on the first floor is the new Walgreens University spacve. This space celebrates the company's legacy and its future. It will welcome new hires and current employees for training, meetings, and special events. The Innovation Hall, meanwhile, will showcase a series of creation labs to display the innovative culture and history of Walgreens. The design is intended to support flexibility with content changing regularly, and engage people who enter from the building's main entry.
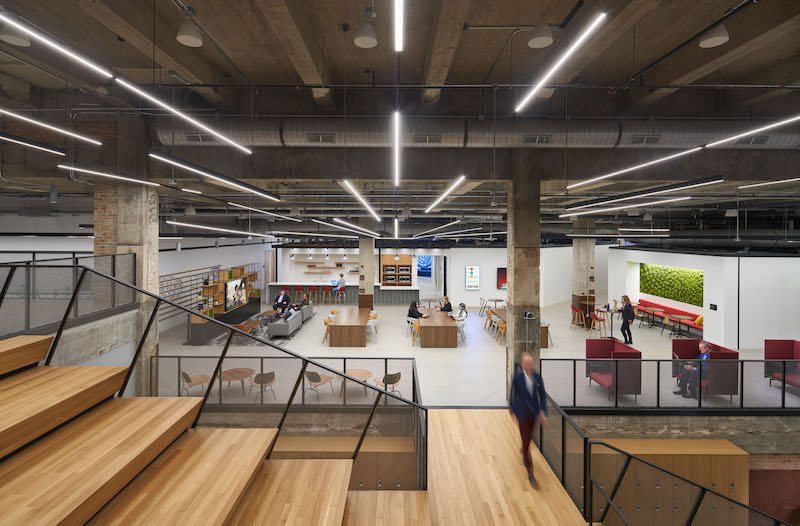 Courtesy Stantec.
Courtesy Stantec.
The project will increase Walgreens presence in Chicago and signifies a commitment to attracting top technology talent. In addition to Skender acting as the general contractor, Stantec, along with Walgreens in-house development group, handled the architecture, integrated buildings engineering, and interior design services.
See Also: Chicago’s Old Post Office get new zip with massive $900 million renovation
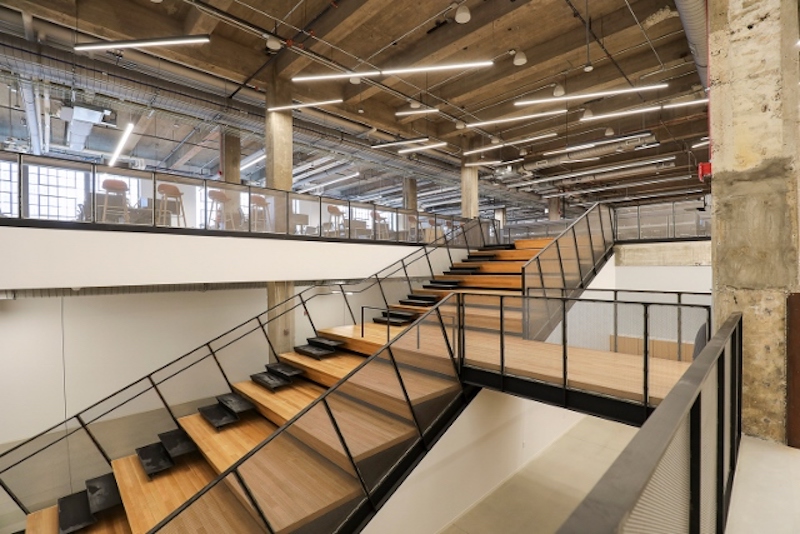 Courtesy Skender.
Courtesy Skender.
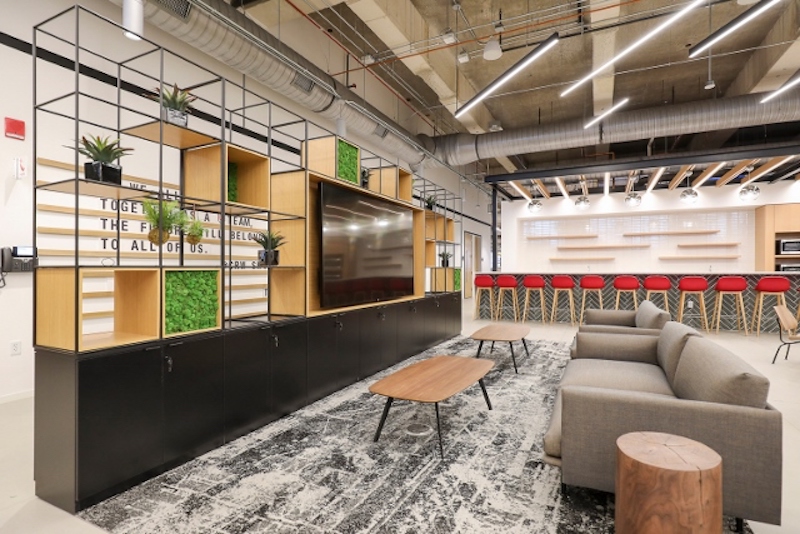 Courtesy Skender.
Courtesy Skender.
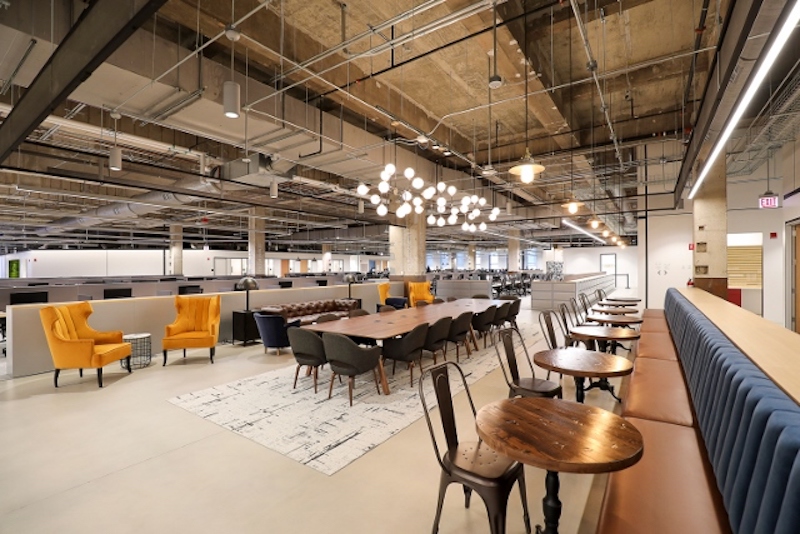 Courtesy Skender.
Courtesy Skender.
Related Stories
| Dec 6, 2011
?ThyssenKrupp acquires Sterling Elevators Services
The acquisition of Sterling Elevator Services Corporation is the third acquisition completed by ThyssenKrupp Elevator AG in the last three months in North America.
| Dec 6, 2011
New office building features largest solar panel system in New Orleans
Woodward Design+Build celebrates grand opening of new green headquarters in Central City.
| Dec 5, 2011
Gables Residential brings mixed-use building to Houston's Tanglewood area
The design integrates a detailed brick and masonry facade, acknowledging the soft pastel color palette of the surrounding Mediterranean heritage of Tanglewood.
| Dec 5, 2011
SchenkelShultz Architecture designs Dr. Phillips Charities Headquarters building in Orlando
The building incorporates sustainable architectural features, environmentally friendly building products, energy-efficient systems, and environmentally-sensitive construction practices.
| Dec 2, 2011
What are you waiting for? BD+C's 2012 40 Under 40 nominations are due Friday, Jan. 20
Nominate a colleague, peer, or even yourself. Applications available here.
| Dec 1, 2011
VLK Architects’ office receives LEED certification
The West 7th development, which houses the firm’s office, was designed to be LEED for Core & Shell, which gave VLK the head start on finishing out the area for LEED Silver Certification CI.
| Nov 22, 2011
Corporate America adopting revolutionary technology
The survey also found that by 2015, the standard of square feet allocated per employee is expected to drop from 200 to estimates ranging from 50 to 100 square feet per person dependent upon the industry sector.
| Nov 18, 2011
Centre for Interactive Research on Sustainability opens
Designed to exceed LEED Platinum, the Centre for Interactive Research on Sustainability (CIRS) is one of the most innovative and high performance buildings in North America today, demonstrating leading-edge green building design products, technologies, and systems.
| Nov 17, 2011
Hollister Construction Services renovating bank in Union City, N.J.
Project is part of a series of ground-up construction and renovation assignments.
| Nov 16, 2011
Project completion of BRAC 132, Office of the Chief Army Reserve Building, Ft. Belvoir, Va.
This fast-tracked, design-build project consists of a three-story, 88,470 sf administrative command building housing approximately 430 employees.


