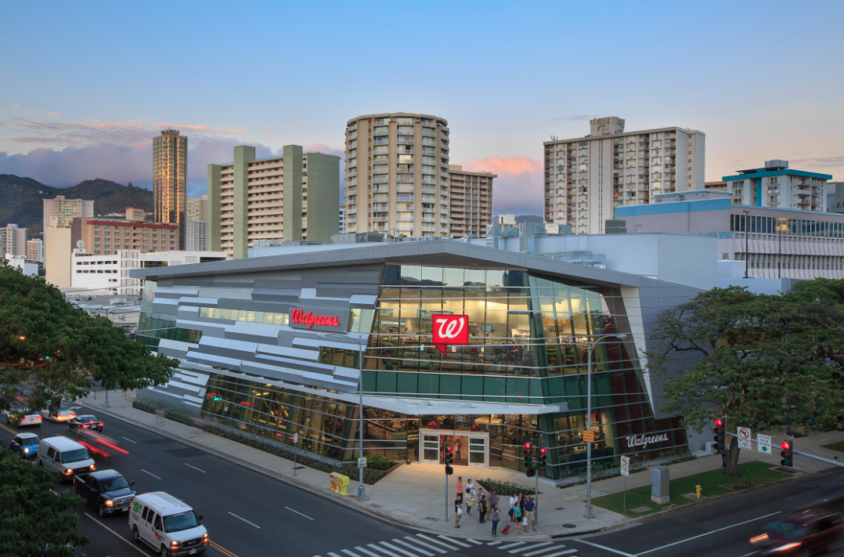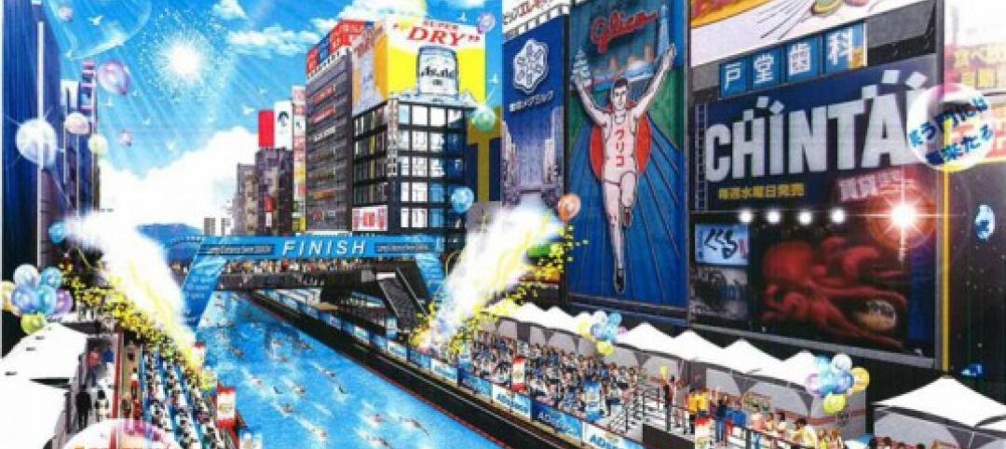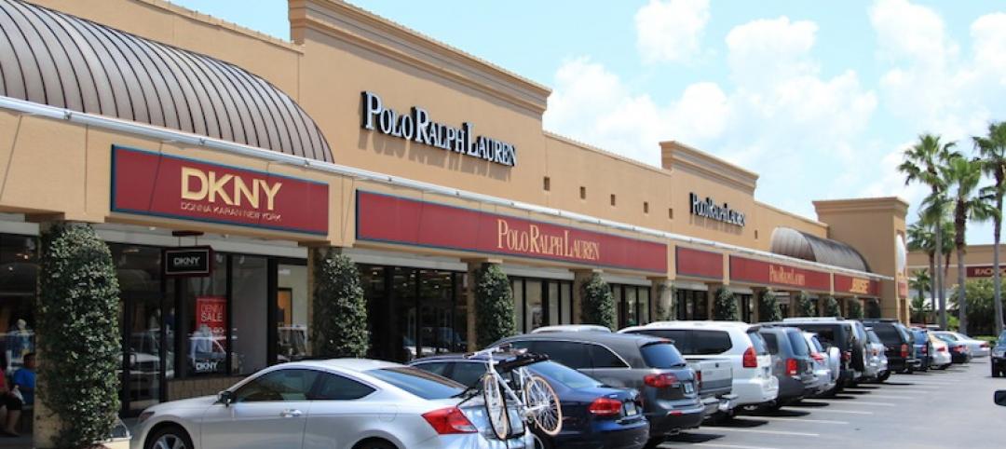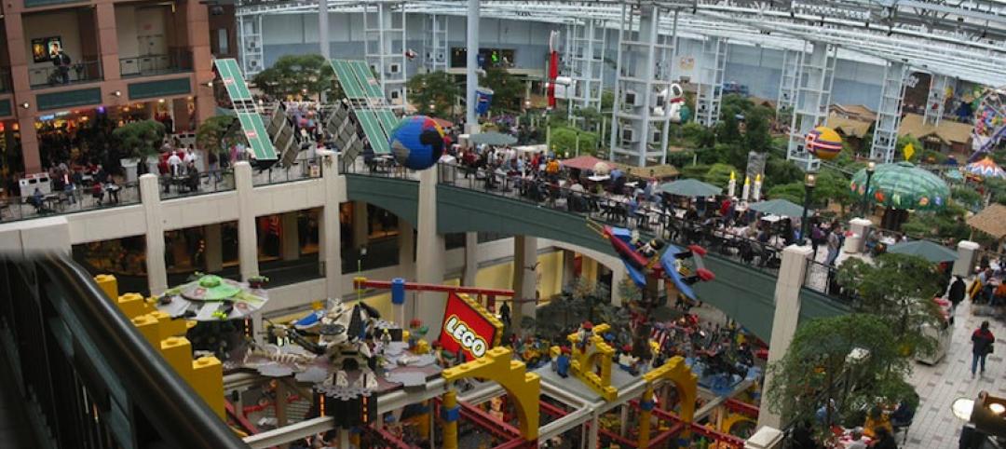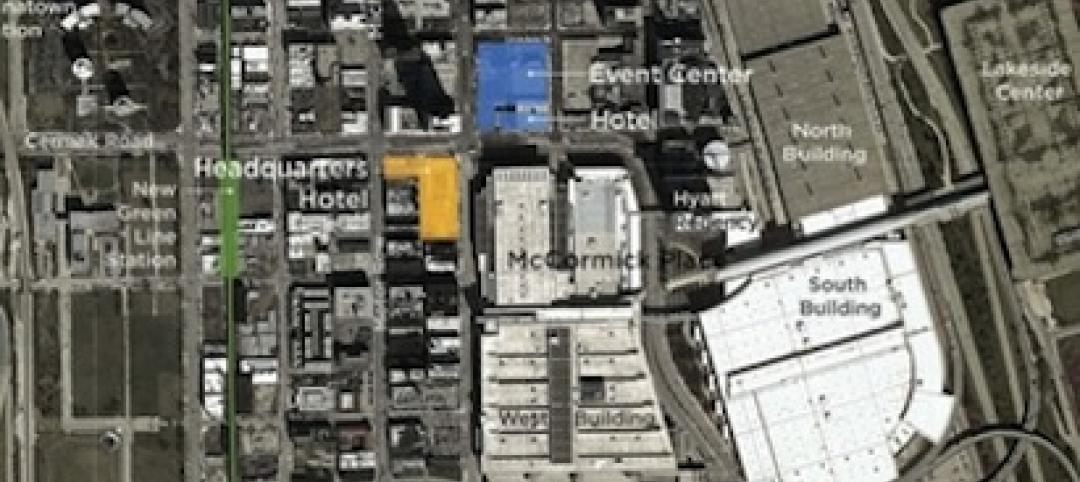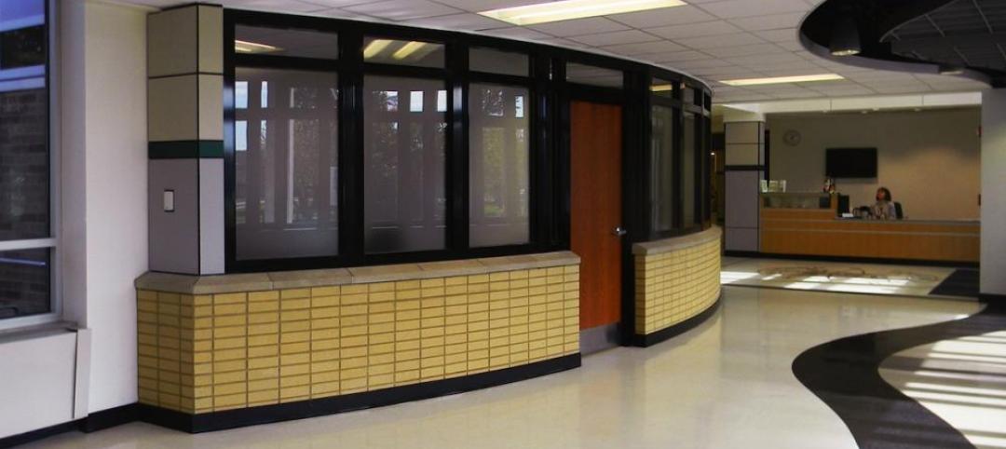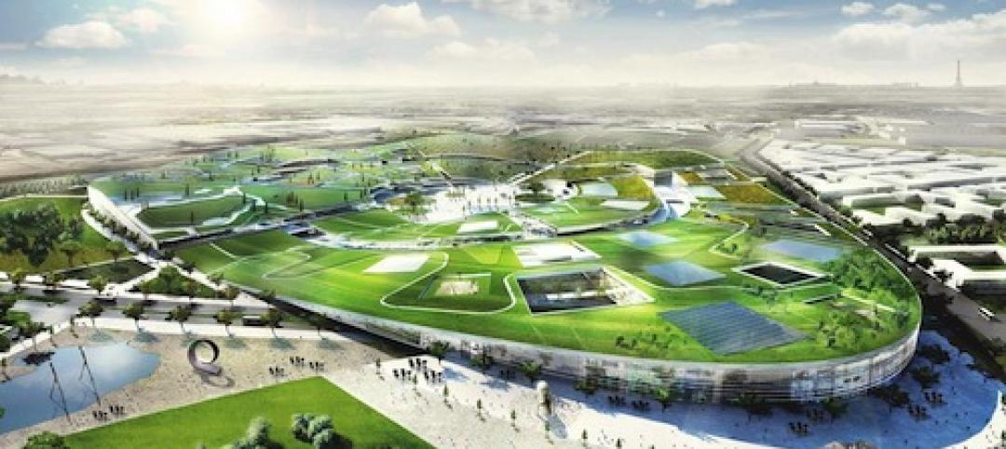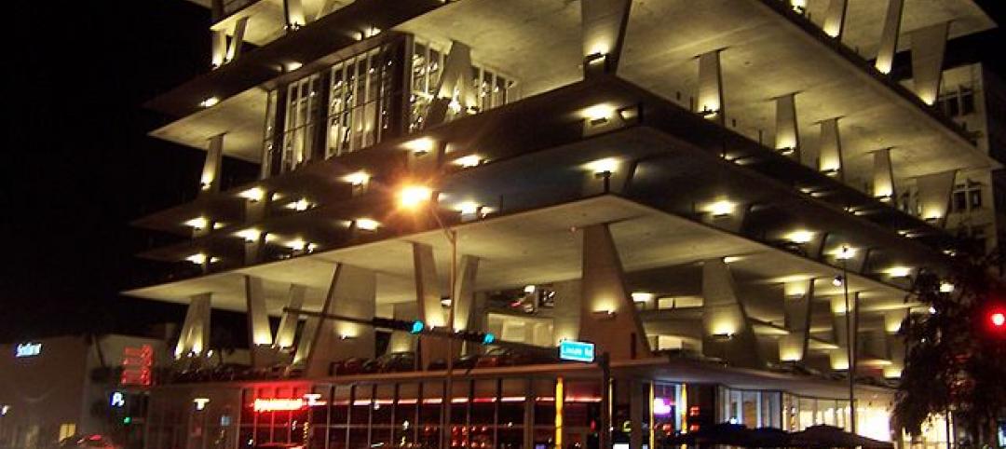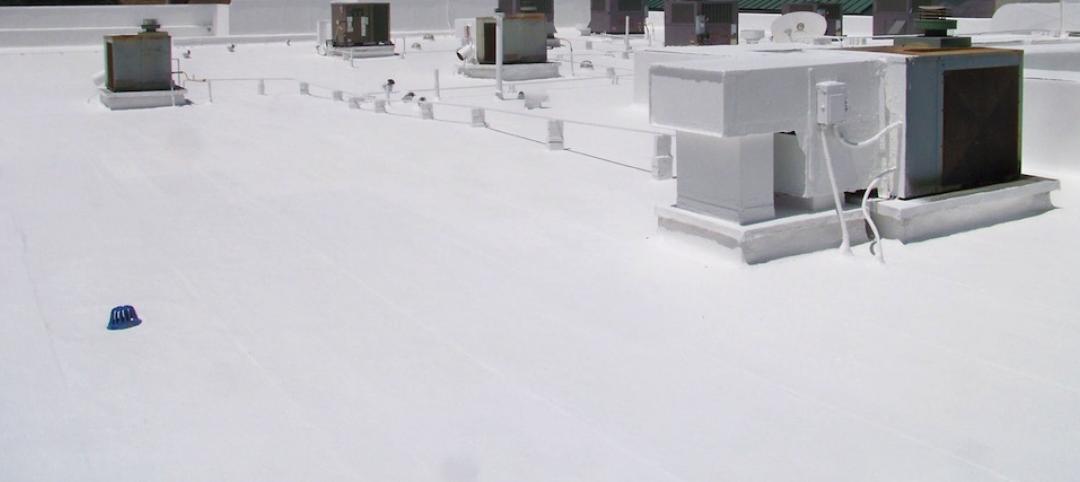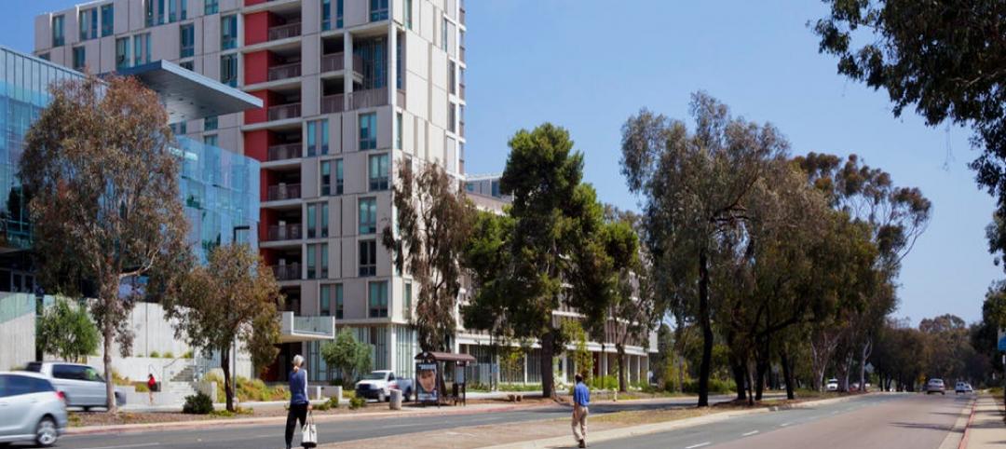The drugstore chain Walgreens isn’t exactly known for innovative store design. But the Illinois-based retailer may not be getting its just due for its willingness to alter its standard format to respect history.
For example, its flagship store in Chicago is an adaptive reuse of the Noel State Bank Building in that city’s Bucktown/Wicker Park neighborhood. The two-year restoration retained much of the bank’s neoclassical style, including the exterior’s ornamental terra cotta, large windows divided by rising pilasters topped with Corinthian capitals, and a prominent cornice that wraps around the corner of the building.
The restoration also features abundant nonsymmetrical hexagons that frame griffins and other ornate designs. And at the center of the building is a large stained-glass window with a six-point star design.
When Walgreens was planning its 15th flagship, located in Honolulu, the company envisioned a store that would be sensitive to the host culture and conveyed a sense of place.
The flagship would be built at the corner of one of Honolulu’s busiest intersections and near one of the nation’s top-grossing shopping centers. This area was once wetlands where fishermen and canoe builders toiled. So Architects Hawaii Ltd., the project’s lead design firm, suggested “as a starting point,” that the Walgreens flagship resemble a canoe “hale,” or house where the ships were built, says Lester Ng, the firm’s lead architect. That design would also exhibit the concept of “akupua’a,” meaning sustainability.
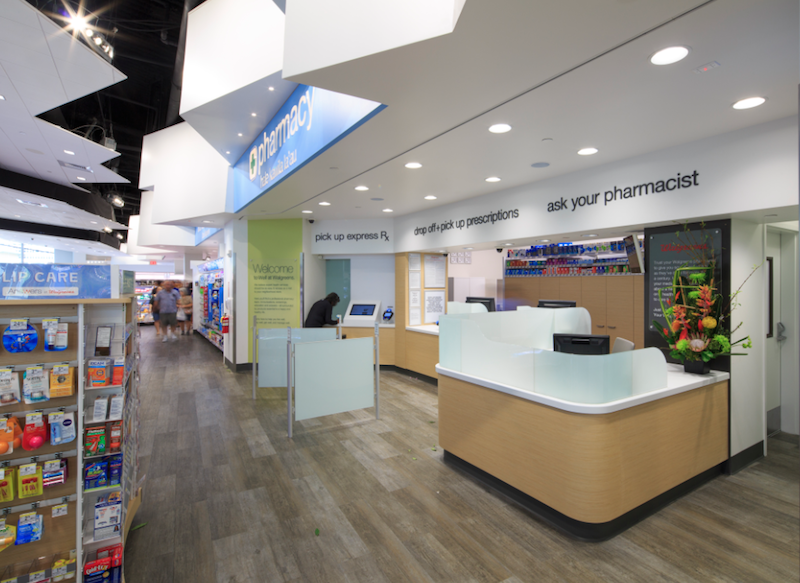
The ground floor of this two-story, 35,576-sf building reflects the colors and wave patterns of the ocean. The ceiling pattern depicts a modern interpretation of fishing nets.
Ng says his firm worked with the project’s mechanical and plumbing engineer, Inatsuka Engineering, to design a building with metal walls and sharp angles that form long sides, which work with sun shading that covers 60% of the high-performing glass curtain wall area in the front and sides of the store.
The neighborhood was enthused about getting a high profile retail tenant on an underused and poorly lighted corner. “The only negative comments we heard was that the local KFC would have to be closed,” says Ng.
Walgreens operates 18 stores in Hawaii, and this flagship, known as Walgrees Ke’eaumoku, replaces an 11,000-sf store that had 20 employees and eight parking spaces. The new store, which was completed in March and is open 24 hours a day, has 120 employees and parking for 200 vehicles.
This flagship is not your grandfather’s drugstore. One department sells beer, wine, and spirits. Its Upmarket Café has a juice bar, and offers sushi, poke, and sashimi, as well as wraps, sandwiches, baked goods, and frozen yogurt. The second floor is a pharmacy with an express pickup kiosk.
The building team on this project included DCK Pacific Construction (general contractor), Moss Engineering (electrical engineer), Allison-Ide Structure Engineers (structural engineer), Hida Okamoto (civil engineer), and Monaghan Landscape Architect.
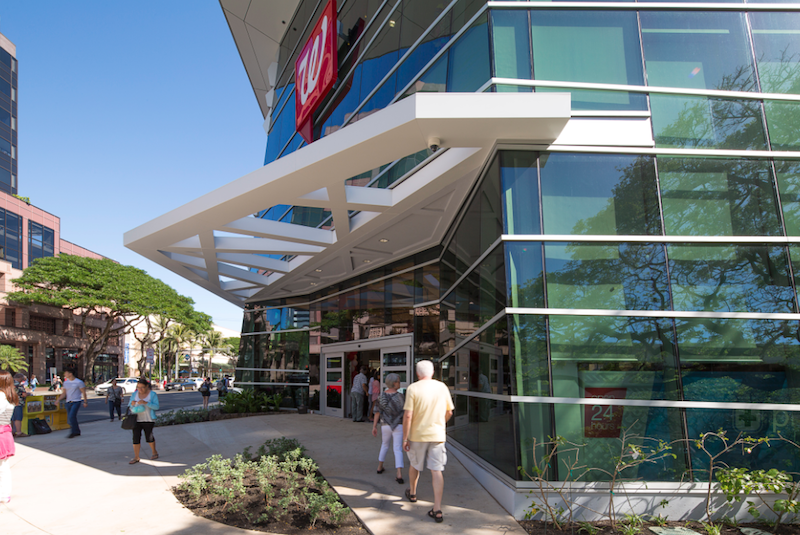
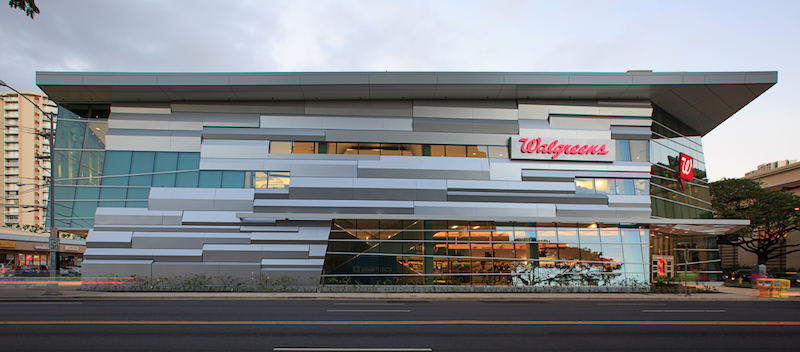
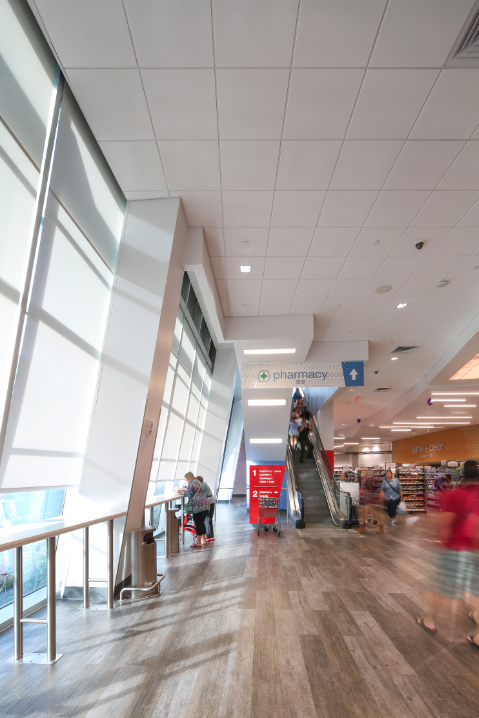
Related Stories
| May 31, 2013
Japan to transform canal into world's largest outdoor pool
A wild proposal by the city of Osaka, Japan, would transform the Dotonbori Canal into a 2,625-foot-long, 40-foot-wide pool.
| May 22, 2013
Return of retail? Rent growth seen in recovering markets
Like digging a ditch with a spoon, retail demand driven by population growth has eaten away at the supply of available store space in the markets that have been slowest to recover from the downturn. Vacancy rates are reaching a point that will give at least some landlords in every market the clout to demand slightly higher rents.
| May 21, 2013
7 tile trends for 2013: Touch-sensitive glazes, metallic tones among top styles
Tile of Spain consultant and ceramic tile expert Ryan Fasan presented his "What's Trending in Tile" roundup at the Coverings 2013 show in Atlanta earlier this month. Here's an overview of Fasan's emerging tile trends for 2013.
| May 20, 2013
Jones Lang LaSalle: All U.S. real estate sectors to post gains in 2013—even retail
With healthier job growth numbers and construction volumes at near-historic lows, real estate experts at Jones Lang LaSalle see a rosy year for U.S. commercial construction.
| May 16, 2013
Chicago unveils $1.1 billion plan for DePaul arena, Navy Pier upgrades
Hoping to send a loud message that Chicago is serious about luring tourism and entertainment spending, Mayor Rahm Emanuel has released details of two initiatives that have been developing for more than a year and that it says will mean $1.1 billion in investment in the McCormick Place and Navy Pier areas.
| Apr 30, 2013
Tips for designing with fire rated glass - AIA/CES course
Kate Steel of Steel Consulting Services offers tips and advice for choosing the correct code-compliant glazing product for every fire-rated application. This BD+C University class is worth 1.0 AIA LU/HSW.
| Apr 26, 2013
BIG tapped to design Europa City in suburban Paris
Danish architecture firm, BIG - led by Bjarke Ingels – has been announced as the winner of an international invited competition for the design of Europa City, a 800,000 square meter cultural, recreational and retail development in Triangle de Gonesse, France.
| Apr 26, 2013
Solving the parking dilemma in U.S. cities
ArchDaily's Rory Stott yesterday posted an interesting exploration of progressive parking strategies being employed by cities and designers. The lack of curbside and lot parking exacerbates traffic congestion, discourages visitors, and leads to increased vehicles emissions.
| Apr 24, 2013
Los Angeles may add cool roofs to its building code
Los Angeles Mayor Antonio Villaraigosa wants cool roofs added to the city’s building code. He is also asking the Department of Water and Power (LADWP) to create incentives that make it financially attractive for homeowners to install cool roofs.
| Apr 22, 2013
Top 10 green building projects for 2013 [slideshow]
The AIA's Committee on the Environment selected its top ten examples of sustainable architecture and green design solutions that protect and enhance the environment.


