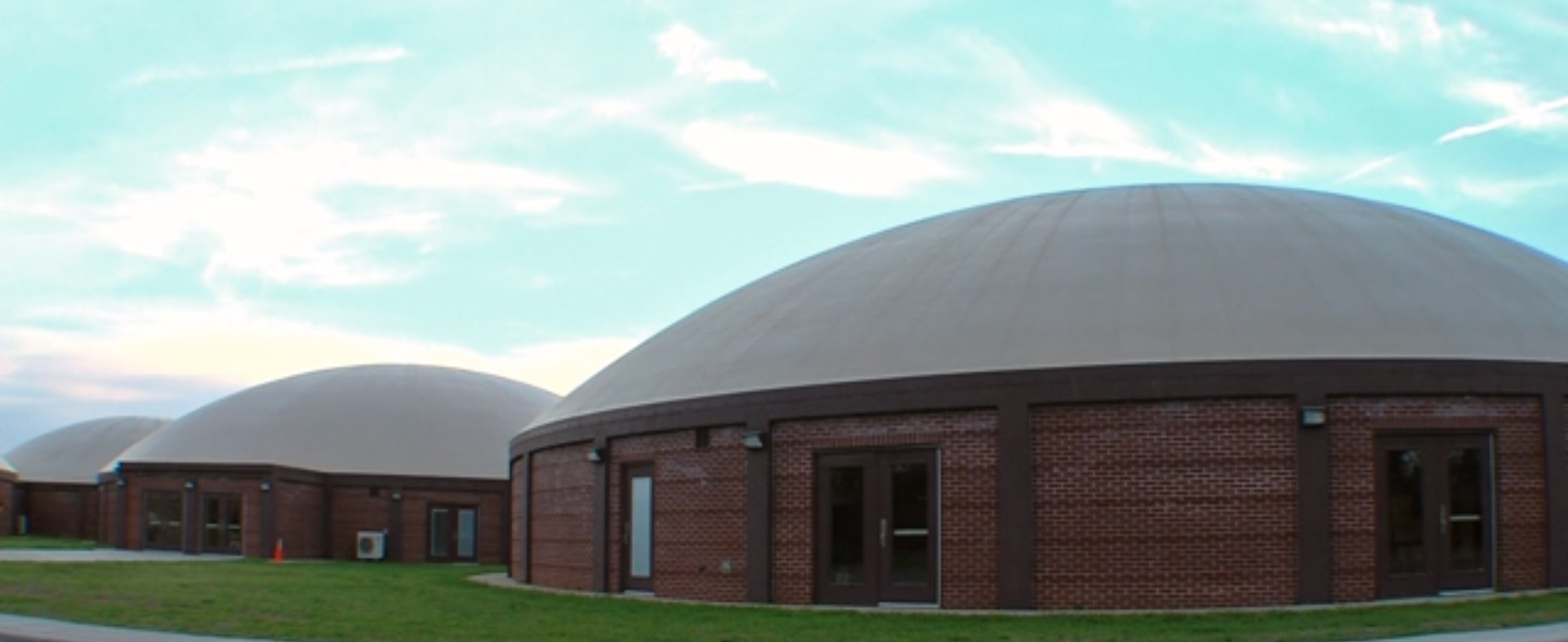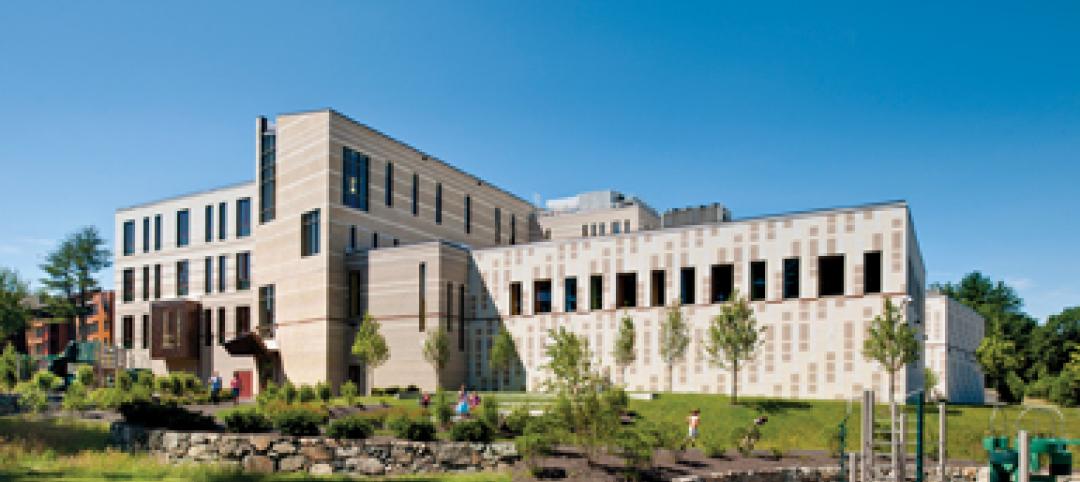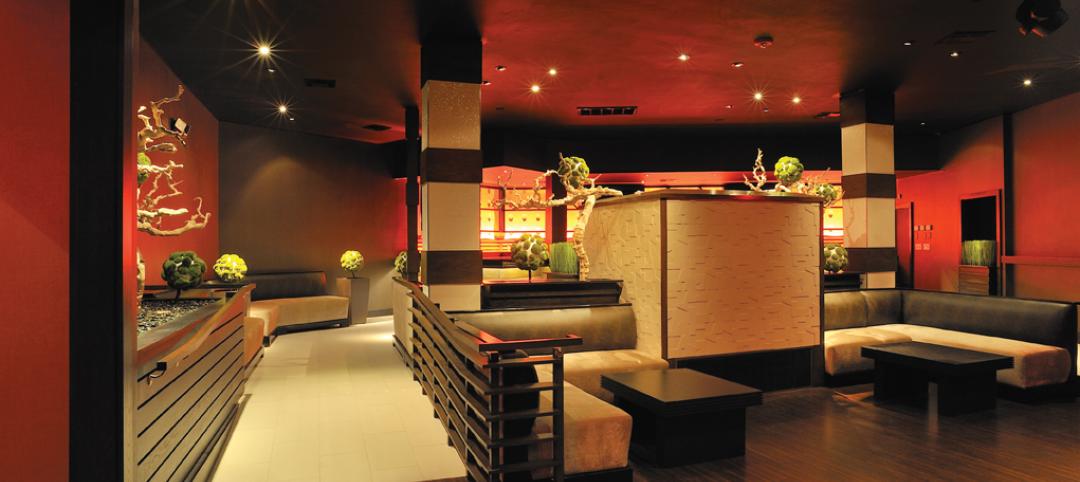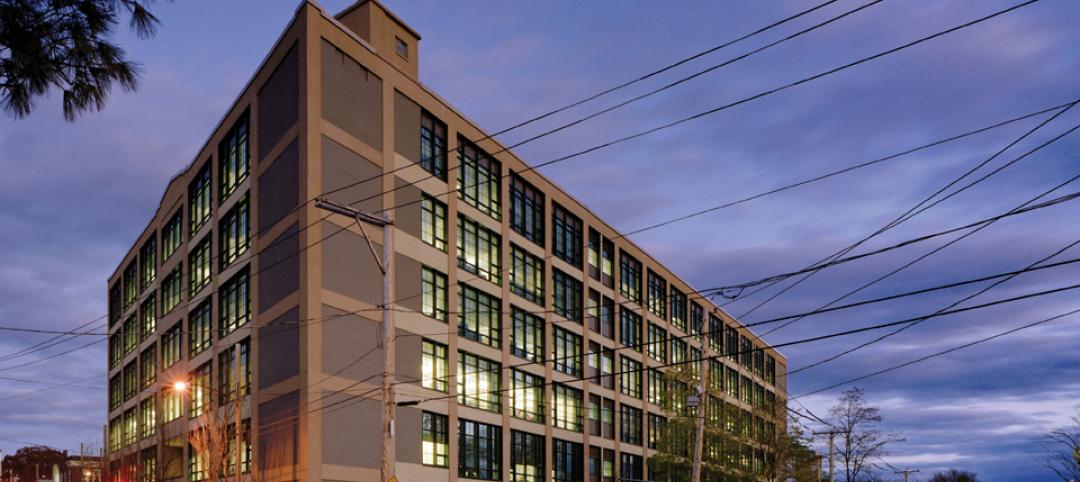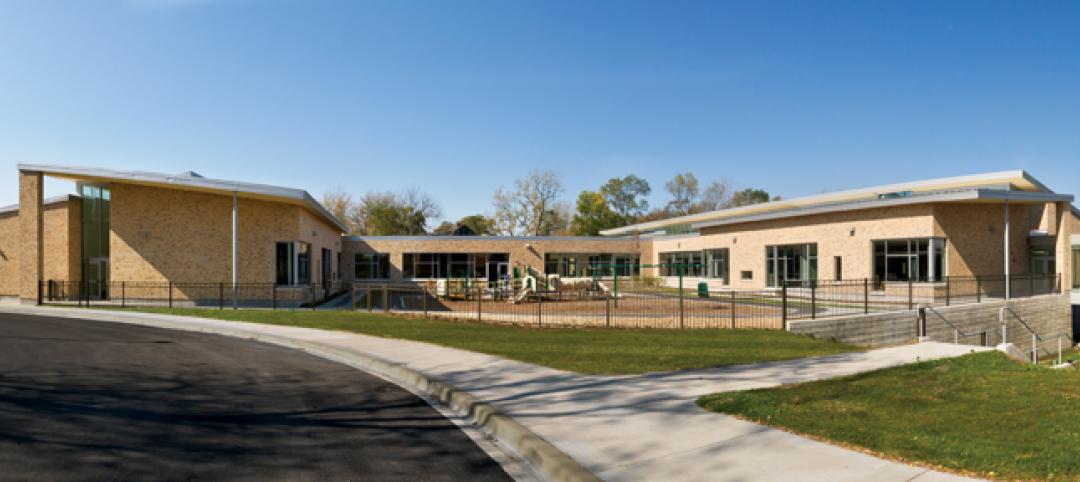In the wake of natural disasters and school shooting incidents, education professionals across the country are looking for innovative ways to better protect children while they learn. A new building approach from Salt Lake City, Utah-based Leland A. Gray Architects is designed to contribute to that goal.
The firm is adapting the concrete thinshell structural approach for K-12 schools in Utah, according to a report by KSL.
The domed building, which the architect calls "virtually indestructible," uses an air-formed thin-shell concrete dome, along with a concrete stem wall. The system was created for assembly buildings such as schools, churches, and arenas, but some school disctricts are finding that it works well for K-12 school buildings, as well.
To build one of these structures, the roofing membrane is formed into a dome shape with a 31-ounce PVC material. A concrete ring on the stem wall is attached to an air form, and the membrane is inflated by air pressure to the size of the dome. Then, the underside of the membrane is sprayed with a urethane insulation to a depth of 3 inches over the entire surface of the membrane.
Steel reinforcing bars are then placed in an interlocking pattern across the dome's underside. Finally, according to Leland Gray's website: "The reinforcing steel is built up to 4 feet high around the base of the dome and sprayed with shot-crete. This process continues in 4-foot-wide bands from the base to the top of the dome. The concrete will be 8 to 10 inches thick at the base, tapering to 3 to 4 inches thick at the top."
Schools like this have already been built in Utah and in other places across the country, in part, because they are relatively inexpensive to build and they can save school districts money in utilities.
According to KSL, which did a story on dome schools in Locust Grove, Utah, "both the elementary and the high school in Locust Grove cost $94 a square foot to build. That's a deal, considering the price for school construction in the U.S. ranges from $150-$250 a square foot." In addition, the superintendent of the district told reporters that these buildings cut utility costs by 40%.
Read the full KSL story here.
Check out the video below to see what goes into a concrete thinshell dome, and what one looks like from the inside.
Related Stories
| May 19, 2011
BD+C’s "40 Under 40" winners for 2011
The 40 individuals profiled here are some of the brightest stars in the AEC universe—and they’re under the age of 40. These young architects, engineers, contractors, designers, and developers stood out among a group of 164 outstanding entrants in our sixth annual “40 Under 40” competition.
| May 18, 2011
Sanford E. Garner on the profitability of being diverse
Sanford E. Garner, AIA, NOMA, LEED AP ND, NCARB, founding partner and president of A2SO4 Architecture, LLC, Indianapolis, on gentrification, the profitability of being diverse, and his goals as NOMA president.
| May 18, 2011
8 Tips for Designing Wood Trusses
Successful metal-plate-connected wood truss projects require careful attention to detail from Building Team members.
| May 18, 2011
Major Trends in University Residence Halls
They’re not ‘dorms’ anymore. Today’s collegiate housing facilities are lively, state-of-the-art, and green—and a growing sector for Building Teams to explore.
| May 18, 2011
Former Bronx railyard redeveloped as shared education campus
Four schools find strength in numbers at the new 2,310-student Mott Haven Campus in New York City. The schools—three high schools and a K-4 elementary school—coexist on the 6.5-acre South Bronx campus, which was once a railyard.
| May 18, 2011
Eco-friendly San Antonio school combines history and sustainability
The 113,000-sf Rolling Meadows Elementary School in San Antonio is the Judson Independent School District’s first sustainable facility, with green features such as vented roofs for rainwater collection and regionally sourced materials.
| May 18, 2011
New Reform Jewish Independent school opens outside Boston
The Rashi School, one of only 17 Reform Jewish independent schools in North American and Israel, opened a new $30 million facility on a 166-acre campus shared with the Hebrew SeniorLife community on the Charles River in Dedham, Mass.
| May 18, 2011
Design diversity celebrated at Orange County club
The Orange County, Calif., firm NKDDI designed the 22,000-sf Luna Lounge & Nightclub in Pomona, Calif., to be a high-end multipurpose event space that can transition from restaurant to lounge to nightclub to music venue.
| May 18, 2011
Lab personnel find comfort in former Winchester gun factory
The former Winchester Repeating Arms Factory in New Haven, Conn., is the new home of PepsiCo’s Biology Innovation Research Laboratory.
| May 18, 2011
Addition provides new school for pre-K and special-needs kids outside Chicago
Perkins+Will, Chicago, designed the Early Learning Center, a $9 million, 37,000-sf addition to Barrington Middle School in Barrington, Ill., to create an easily accessible and safe learning environment for pre-kindergarten and special-needs students.


