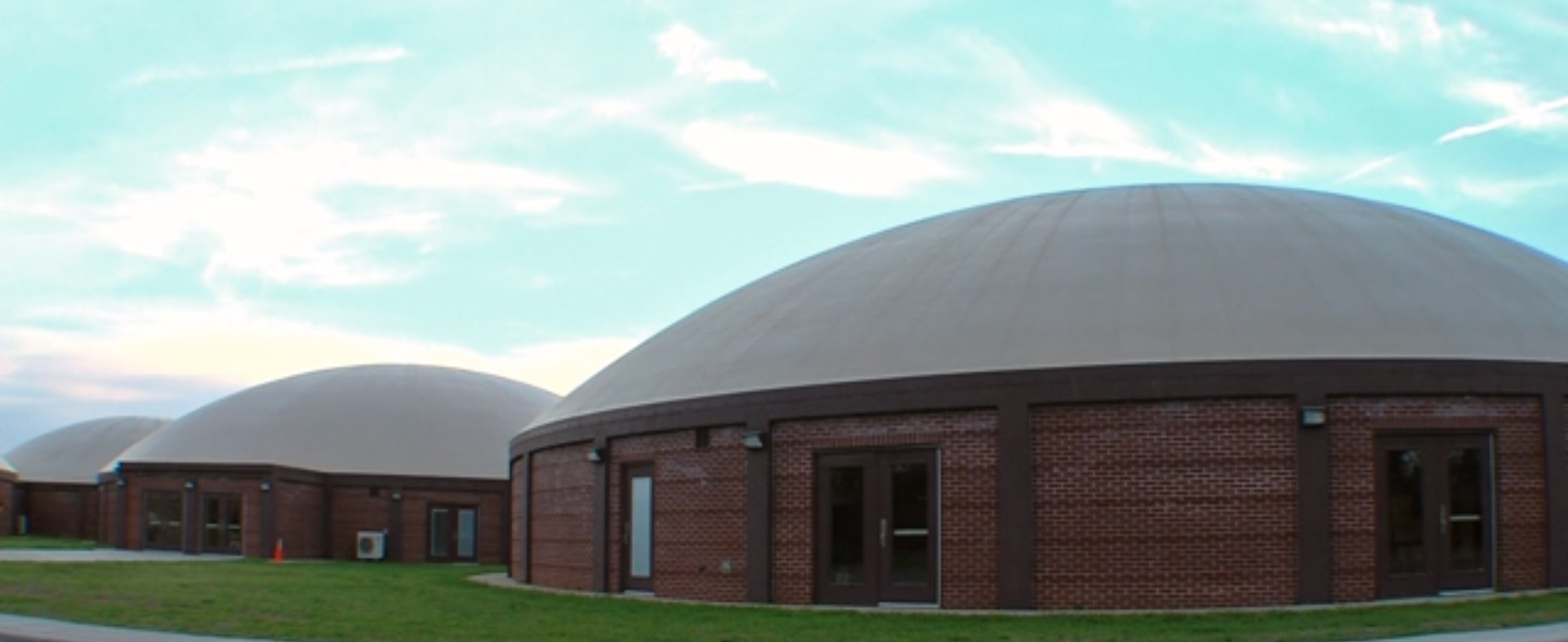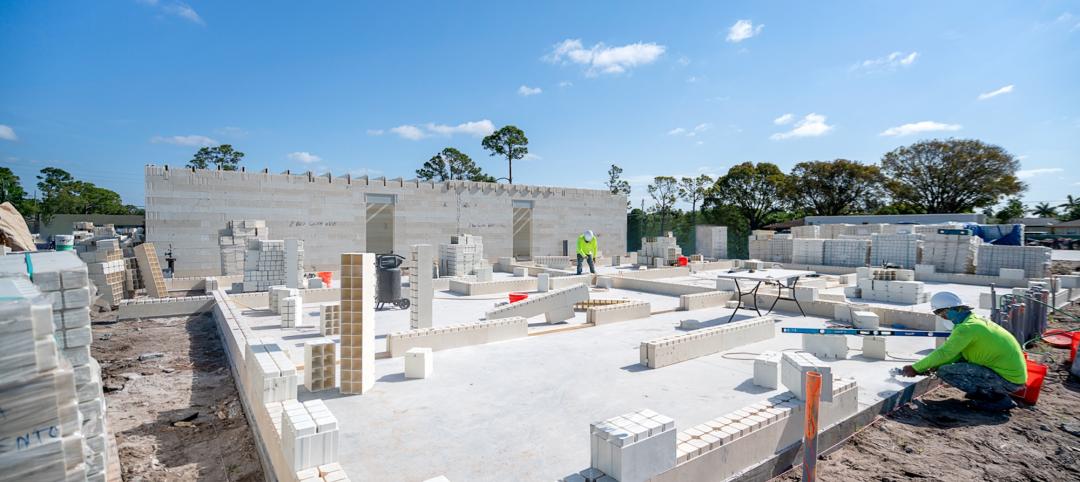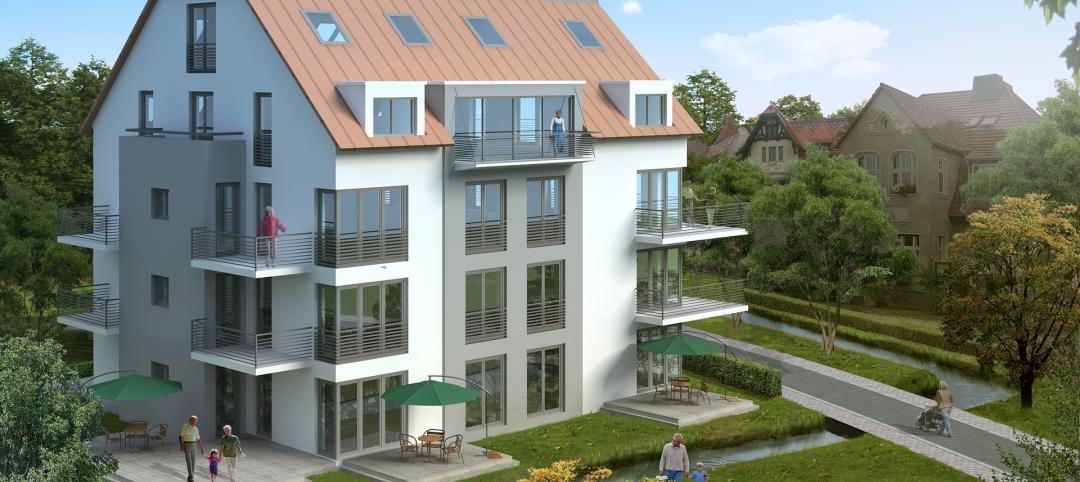In the wake of natural disasters and school shooting incidents, education professionals across the country are looking for innovative ways to better protect children while they learn. A new building approach from Salt Lake City, Utah-based Leland A. Gray Architects is designed to contribute to that goal.
The firm is adapting the concrete thinshell structural approach for K-12 schools in Utah, according to a report by KSL.
The domed building, which the architect calls "virtually indestructible," uses an air-formed thin-shell concrete dome, along with a concrete stem wall. The system was created for assembly buildings such as schools, churches, and arenas, but some school disctricts are finding that it works well for K-12 school buildings, as well.
To build one of these structures, the roofing membrane is formed into a dome shape with a 31-ounce PVC material. A concrete ring on the stem wall is attached to an air form, and the membrane is inflated by air pressure to the size of the dome. Then, the underside of the membrane is sprayed with a urethane insulation to a depth of 3 inches over the entire surface of the membrane.
Steel reinforcing bars are then placed in an interlocking pattern across the dome's underside. Finally, according to Leland Gray's website: "The reinforcing steel is built up to 4 feet high around the base of the dome and sprayed with shot-crete. This process continues in 4-foot-wide bands from the base to the top of the dome. The concrete will be 8 to 10 inches thick at the base, tapering to 3 to 4 inches thick at the top."
Schools like this have already been built in Utah and in other places across the country, in part, because they are relatively inexpensive to build and they can save school districts money in utilities.
According to KSL, which did a story on dome schools in Locust Grove, Utah, "both the elementary and the high school in Locust Grove cost $94 a square foot to build. That's a deal, considering the price for school construction in the U.S. ranges from $150-$250 a square foot." In addition, the superintendent of the district told reporters that these buildings cut utility costs by 40%.
Read the full KSL story here.
Check out the video below to see what goes into a concrete thinshell dome, and what one looks like from the inside.
Related Stories
Engineers | Feb 20, 2024
An engineering firm traces its DEI journey
Top-to-bottom buy-in has been a key factor in SSOE Group’s efforts to become more diverse, equitable, and inclusive in its hiring, mentoring, and benefits.
Building Tech | Feb 20, 2024
Construction method featuring LEGO-like bricks wins global innovation award
A new construction method featuring LEGO-like bricks made from a renewable composite material took first place for building innovations at the 2024 JEC Composites Innovation Awards in Paris, France.
Codes and Standards | Feb 20, 2024
AISC, AIA release second part of design assist guidelines for the structural steel industry
The American Institute of Steel Construction and AIA Contract Documents have released the second part of a document intended to provide guidance for three common collaboration strategies.
Student Housing | Feb 19, 2024
UC Law San Francisco’s newest building provides student housing at below-market rental rates
Located in San Francisco’s Tenderloin and Civic Center neighborhoods, UC Law SF’s newest building helps address the city’s housing crisis by providing student housing at below-market rental rates. The $282 million, 365,000-sf facility at 198 McAllister Street enables students to live on campus while also helping to regenerate the neighborhood.
MFPRO+ News | Feb 15, 2024
UL Solutions launches indoor environmental quality verification designation for building construction projects
UL Solutions recently launched UL Verified Healthy Building Mark for New Construction, an indoor environmental quality verification designation for building construction projects.
MFPRO+ News | Feb 15, 2024
Nine states pledge to transition to heat pumps for residential HVAC and water heating
Nine states have signed a joint agreement to accelerate the transition to residential building electrification by significantly expanding heat pump sales to meet heating, cooling, and water heating demand. The Memorandum of Understanding was signed by directors of environmental agencies from California, Colorado, Maine, Maryland, Massachusetts, New Jersey, New York, Oregon, and Rhode Island.
MFPRO+ News | Feb 15, 2024
Oregon, California, Maine among states enacting policies to spur construction of missing middle housing
Although the number of new apartment building units recently reached the highest point in nearly 50 years, construction of duplexes, triplexes, and other buildings of from two to nine units made up just 1% of new housing units built in 2022. A few states have recently enacted new laws to spur more construction of these missing middle housing options.
Green | Feb 15, 2024
FEMA issues guidance on funding for net zero buildings
The Federal Emergency Management Agency (FEMA) recently unveiled new guidance on additional assistance funding for net zero buildings. The funding is available for implementing net-zero energy projects with a tie to disaster recovery or mitigation.
Hospital Design Trends | Feb 14, 2024
Plans for a massive research hospital in Dallas anticipates need for child healthcare
Children’s Health and the UT Southwestern Medical Center have unveiled their plans for a new $5 billion pediatric health campus and research hospital on more than 33 acres within Dallas’ Southwestern Medical District.
Architects | Feb 13, 2024
Pierluca Maffey joins Carrier Johnson + Culture as new Firmwide Head of Design
Carrier Johnson + Culture (CJ+C) has hired Pierluca “Luca” Maffey, International Assoc. AIA, as the firm's new Firmwide Head of Design and Design Principal.

















