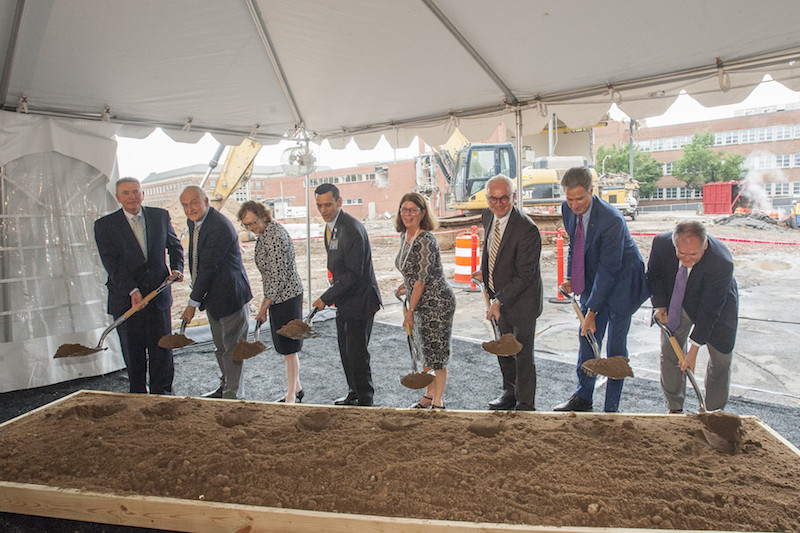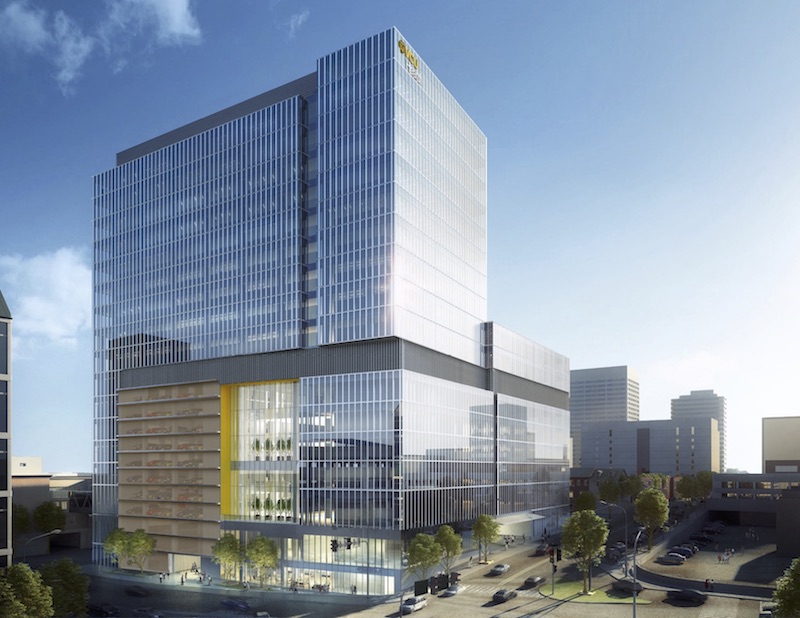Virginia Commonwealth University’s VCU Health broke ground June 22 on the largest capital construction project in its history, a $349.2 million outpatient facility on the university’s Richmond campus that, upon completion in the summer of 2020, will consolidate most of the VCU Massey Cancer Center’s outpatient services within 16 stories and 603,000 sf.
This space is intended to become a hub for comprehensive outpatient healthcare. It will include on-site lab services, medical imaging, women’s services, and rehabilitation services for physical, occupational, and speech therapies. VCU Health’s outpatient orthopedics, pulmonary and urology, will also relocate to the new building, which will feature a dedicated tower for ambulatory oncology care. VCU Massey Cancer Center will have its own entrance, lobby, elevators, clinics, radiation and infusion treatment areas, patient resource spaces, and valet and self-parking areas.
The outpatient facility—which will be on the site once occupied by the Virginia Treatment Center for Children—will include a 472,000-sf parking deck for more than 1,000 vehicles. (The Treatment Center for Children will relocate to the Children’s Hospital at VCU’s Brook Road campus.)
“The oncology tower will be the new hub for most of our cancer services downtown,” says Gordon Ginder, M.D., director of VCU Massey Cancer Center. “Our goal is to create a welcoming, healing environment with easier access, improved patient flow and soothing aesthetics.”
Sandy Tkacz, AIA, ACHA, EDAC, health principal with HDR, the project’s designer, notes that the ambulatory tower “will not only allow patients to have all of these services integrated in the same location for easy navigation, but also change the Richmond skyline and the face of the city.”

The groundbreaking ceremony for VCU Health's new outpatient facility included (from left) George Emerson, a member of VCU Health System Authority Board of Directors; Gordon Ginder, M.D., director of VCU Massey Cancer Center; Marsha Rappley, M.D., CEO of VCU Health System Authority and vice president of health sciences at VCU; Michael Rao, Ph.D, president of Virginia Commonwealth University and VCU Health System; Deborah Davis, CEO of VCU Hospitals and Clinics and vice president for clincal affairs at VCU; Peter Buckley, M.D., dean of the VCU School of Medicine and executive vice president for medical affairs at VCU Health; Harry R. Thalhimer, MCV Foundation chairman of the board; and Larry Little, vice president of support services and planning, VCU Health System. Image; VCU
HDR and Hourigan Construction are design-build partners on the project’s Building Team that also includes Ventana, which will design, manufacture, and install the building’s exterior wall systems, whose skin will consist of punched openings, flat curtainwall, saw-toothed curtainwall, and glass guardrails.
VCU is definitely in expansion mode right now. In May, the university, in joint venture with Sheltering Arms Hospital, began construction on a 200,000-sf, $119 million Rehab Institute within 25 acres of the West Creek Medical Park that will have 114 beds when it opens in 2020. (Hourigan Construction and HDR are working together on this project, too.) Earlier this month, the university broke ground on a $93 million 133,000-sf Engineering Research Building, whose design will emphasize collaboration. (Richmond-based architecture firms Baskervill and Smith McClane Architects, and Boston-based firm Goody Clancy, designed this facility. Washington, D.C.-based Page/SST Planners designed the lab spaces.)
Related Stories
| Aug 11, 2010
Residence hall designed specifically for freshman
Hardin Construction Company's Austin, Texas, office is serving as GC for the $50 million freshman housing complex at the University of Houston. Designed by HADP Architecture, Austin, the seven-story, 300,000-sf facility will be located on the university's central campus and have 1,172 beds, residential advisor offices, a social lounge, a computer lab, multipurpose rooms, a fitness center, and a...
| Aug 11, 2010
University of Florida's traditionally modern graduate building
The University of Florida's Hough Hall Graduate Studies Building was designed by Rowe Architects, Tampa, and Sasaki Associates, Boston, to blend with the school's traditional collegiate gothic architecture outside, but reflect a 21st-century education facility inside. Tallahassee-based Ajax Building Corporation is constructing the $19 million facility, which will have traditional exterior detai...
| Aug 11, 2010
Construction under way on LEED Platinum DOE energy lab
Centennial, Colo.-based Haselden Construction has topped out the $64 million Research Support Facilities, located on the U.S. Department of Energy’s National Renewable Energy Laboratory (NREL) campus in Golden, Colo. Designed by RNL and Stantec to achieve LEED Platinum certification and net zero energy performance, the 218,000-sf facility will feature natural ventilation through operable ...
| Aug 11, 2010
Stimulus funding helps get NOAA project off the ground
The award-winning design for the National Oceanic and Atmospheric Administration’s new Southwest Fisheries Science Center replacement laboratory saw its first sign of movement last month with a groundbreaking ceremony held in La Jolla, Calif. The $102 million project is funded primarily by the American Recovery and Reinvestment Act.
| Aug 11, 2010
New Jersey's high-tech landscaping facility
Designed to enhance the use of science and technology in Bergen County Special Services' landscaping programs, the new single-story facility at the technical school's Paramus campus will have 7,950 sf of classroom space, a 1,000-sf greenhouse (able to replicate different environments, such as rainforest, desert, forest, and tundra), and 5,000 sf of outside landscaping and gardening space.
| Aug 11, 2010
Florida International University's cantilevered design
Suffolk Construction's Miami-Dade business unit is serving as GC for the $14 million School of International and Public Affairs building at the University Park Campus of Florida International University. Designed by Arquitectonica, Miami, the five-story, 58,408-sf building will have a café and three auditoriums on the ground level; the largest auditorium will have a 40-foot cantilever abov...
| Aug 11, 2010
Research Facility Breaks the Mold
In the market for state-of-the-art biomedical research space in Boston's Longwood Medical Area? Good news: there are still two floors available in the Center for Life Science | Boston, a multi-tenant, speculative high-rise research building designed by Tsoi/Kobus & Associates, Boston, and developed by Lyme Properties, Hanover, N.
| Aug 11, 2010
Precast All the Way
For years, precast concrete has been viewed as a mass-produced product with no personality or visual appeal—the vanilla of building materials. Thanks to recent technological innovations in precast molds and thin veneers, however, that image is changing. As precast—concrete building components that are poured and molded offsite—continues to develop a vibrant personality all it...
| Aug 11, 2010
Living and Learning Center, Massachusetts College of Pharmacy & Health Sciences
From its humble beginnings as a tiny pharmaceutical college founded by 14 Boston pharmacists, the Massachusetts College of Pharmacy & Health Sciences has grown to become the largest school of its kind in the U.S. For more than 175 years, MCPHS operated solely in Boston, on a quaint, 2,500-student campus in the heart of the city's famed Longwood Medical and Academic Area.
| Aug 11, 2010
Giants 300 University Report
University construction spending is 13% higher than a year ago—mostly for residence halls and infrastructure on public campuses—and is expected to slip less than 5% over the next two years. However, the value of starts dropped about 10% in recent months and will not return to the 2007–08 peak for about two years.







