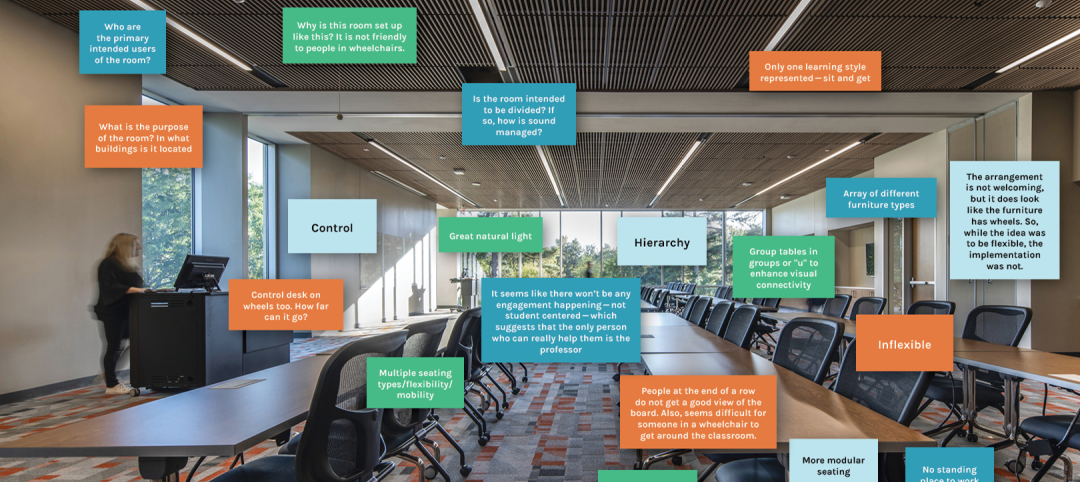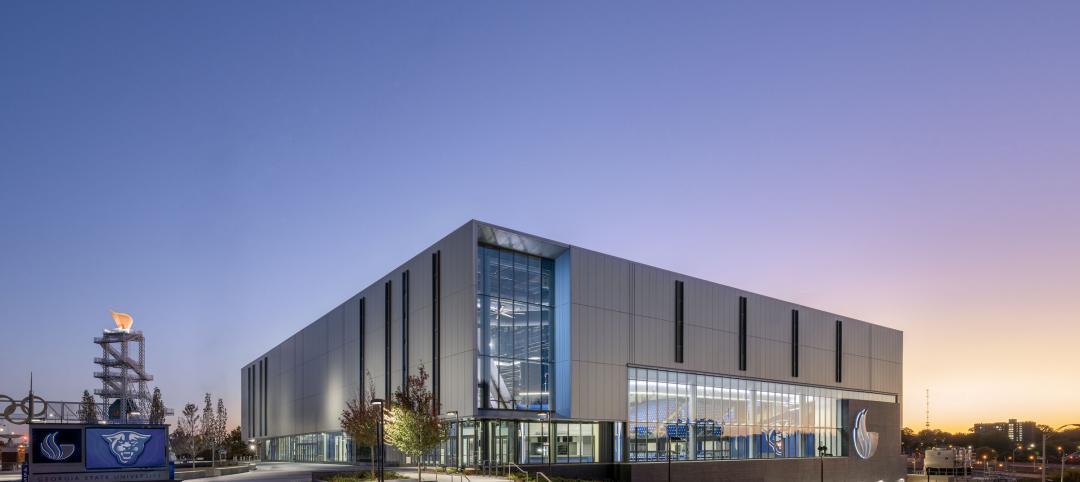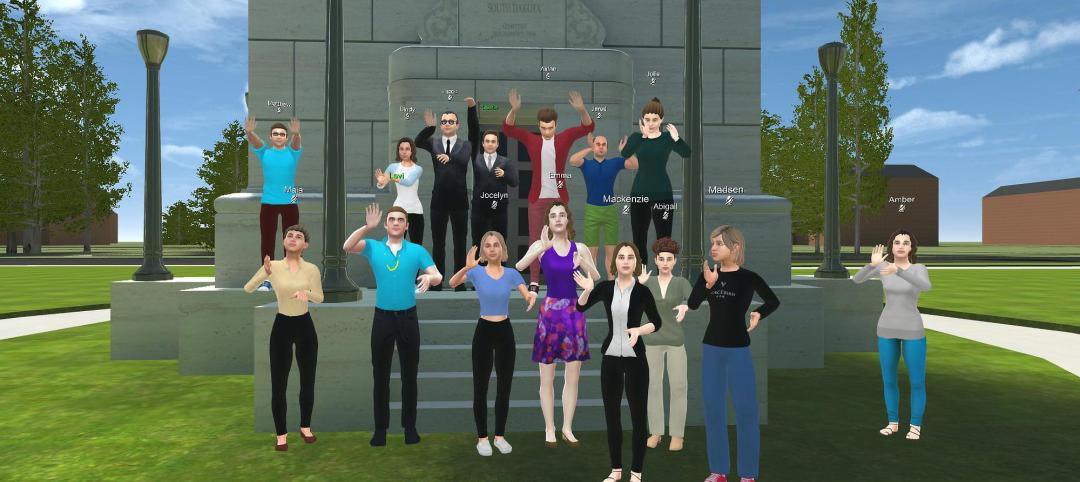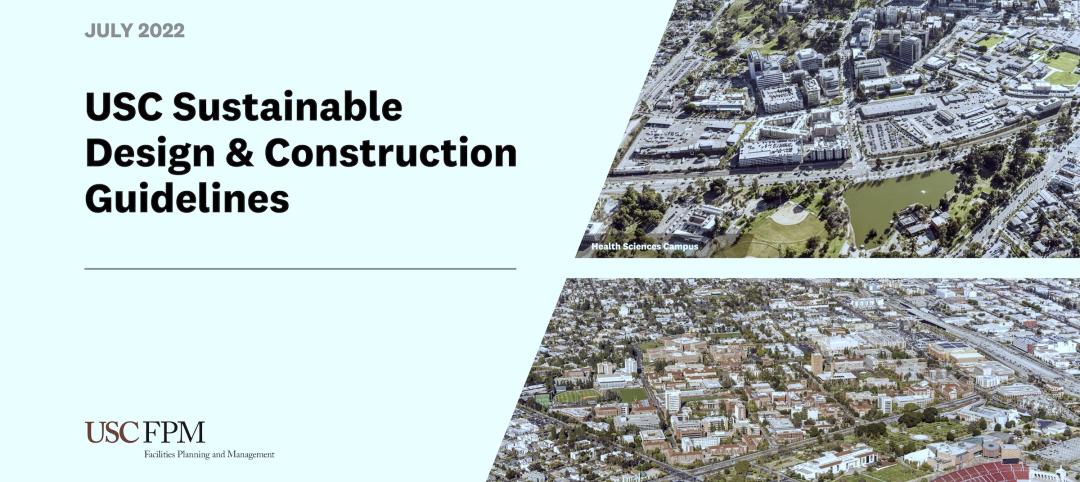Virginia Commonwealth University’s VCU Health broke ground June 22 on the largest capital construction project in its history, a $349.2 million outpatient facility on the university’s Richmond campus that, upon completion in the summer of 2020, will consolidate most of the VCU Massey Cancer Center’s outpatient services within 16 stories and 603,000 sf.
This space is intended to become a hub for comprehensive outpatient healthcare. It will include on-site lab services, medical imaging, women’s services, and rehabilitation services for physical, occupational, and speech therapies. VCU Health’s outpatient orthopedics, pulmonary and urology, will also relocate to the new building, which will feature a dedicated tower for ambulatory oncology care. VCU Massey Cancer Center will have its own entrance, lobby, elevators, clinics, radiation and infusion treatment areas, patient resource spaces, and valet and self-parking areas.
The outpatient facility—which will be on the site once occupied by the Virginia Treatment Center for Children—will include a 472,000-sf parking deck for more than 1,000 vehicles. (The Treatment Center for Children will relocate to the Children’s Hospital at VCU’s Brook Road campus.)
“The oncology tower will be the new hub for most of our cancer services downtown,” says Gordon Ginder, M.D., director of VCU Massey Cancer Center. “Our goal is to create a welcoming, healing environment with easier access, improved patient flow and soothing aesthetics.”
Sandy Tkacz, AIA, ACHA, EDAC, health principal with HDR, the project’s designer, notes that the ambulatory tower “will not only allow patients to have all of these services integrated in the same location for easy navigation, but also change the Richmond skyline and the face of the city.”
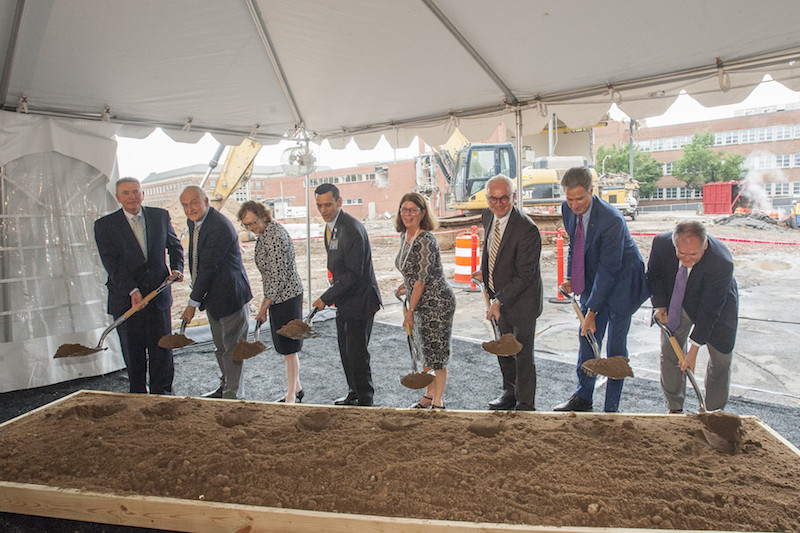
The groundbreaking ceremony for VCU Health's new outpatient facility included (from left) George Emerson, a member of VCU Health System Authority Board of Directors; Gordon Ginder, M.D., director of VCU Massey Cancer Center; Marsha Rappley, M.D., CEO of VCU Health System Authority and vice president of health sciences at VCU; Michael Rao, Ph.D, president of Virginia Commonwealth University and VCU Health System; Deborah Davis, CEO of VCU Hospitals and Clinics and vice president for clincal affairs at VCU; Peter Buckley, M.D., dean of the VCU School of Medicine and executive vice president for medical affairs at VCU Health; Harry R. Thalhimer, MCV Foundation chairman of the board; and Larry Little, vice president of support services and planning, VCU Health System. Image; VCU
HDR and Hourigan Construction are design-build partners on the project’s Building Team that also includes Ventana, which will design, manufacture, and install the building’s exterior wall systems, whose skin will consist of punched openings, flat curtainwall, saw-toothed curtainwall, and glass guardrails.
VCU is definitely in expansion mode right now. In May, the university, in joint venture with Sheltering Arms Hospital, began construction on a 200,000-sf, $119 million Rehab Institute within 25 acres of the West Creek Medical Park that will have 114 beds when it opens in 2020. (Hourigan Construction and HDR are working together on this project, too.) Earlier this month, the university broke ground on a $93 million 133,000-sf Engineering Research Building, whose design will emphasize collaboration. (Richmond-based architecture firms Baskervill and Smith McClane Architects, and Boston-based firm Goody Clancy, designed this facility. Washington, D.C.-based Page/SST Planners designed the lab spaces.)
Related Stories
Designers | Mar 28, 2023
Inclusive design requires relearning how we read space
Pulling from his experience during a campus design workshop, David Johnson, AIA, LEED AP, encourages architects to better understand how to design spaces that are inclusive for everyone.
Healthcare Facilities | Mar 26, 2023
UC Davis Health opens new eye institute building for eye care, research, and training
UC Davis Health recently marked the opening of the new Ernest E. Tschannen Eye Institute Building and the expansion of the Ambulatory Care Center (ACC). Located in Sacramento, Calif., the Eye Center provides eye care, vision research, and training for specialists and investigators. With the new building, the Eye Center’s vision scientists can increase capacity for clinical trials by 50%.
Sports and Recreational Facilities | Mar 15, 2023
Georgia State University Convocation Center revitalizes long-neglected Atlanta neighborhood
Georgia State University’s new Convocation Center doubles the arena it replaces and is expected to give a shot in the arm to a long-neglected Atlanta neighborhood. The new 200,000 sf multi-use venue in the Summerhill area of Atlanta is the new home for the university’s men’s and women’s basketball teams and will also be used for large-scale academic and community events.
Sponsored | Cladding and Facade Systems | Mar 15, 2023
Metal cladding trends and innovations
Metal cladding is on a growth trajectory globally. This is reflected in rising demand for rainscreen cladding and architectural metal coatings. This course covers the latest trends and innovations in the metal cladding market.
Student Housing | Mar 13, 2023
University of Oklahoma, Missouri S&T add storm-safe spaces in student housing buildings for tornado protection
More universities are incorporating reinforced rooms in student housing designs to provide an extra layer of protection for students. Storm shelters have been included in recent KWK Architects-designed university projects in the Great Plains where there is a high incidence of tornadoes. Projects include Headington and Dunham Residential Colleges at the University of Oklahoma and the University Commons residential complex at Missouri S&T.
Virtual Reality | Feb 27, 2023
Surfing the Metaversity: The future of online learning?
SmithGroup's tour of the Metaversity gives us insight on bringing together physical and virtual campuses to create a cohesive institution.
University Buildings | Feb 23, 2023
Johns Hopkins shares design for new medical campus building named in honor of Henrietta Lacks
In November, Johns Hopkins University and Johns Hopkins Medicine shared the initial design plans for a campus building project named in honor of Henrietta Lacks, the Baltimore County woman whose cells have advanced medicine around the world. Diagnosed with cervical cancer, Lacks, an African-American mother of five, sought treatment at the Johns Hopkins Hospital in the early 1950s. Named HeLa cells, the cell line that began with Lacks has contributed to numerous medical breakthroughs.
Sustainability | Feb 9, 2023
University of Southern California's sustainability guidelines emphasize embodied carbon
A Buro Happold-led team recently completed work on the USC Sustainable Design & Construction Guidelines for the University of Southern California. The document sets out sustainable strategies for the design and construction of new buildings, renovations, and asset renewal projects.
University Buildings | Feb 9, 2023
3 ways building design can elevate bold thinking and entrepreneurial cultures
Mehrdad Yazdani of CannonDesign shares how the visionary design of a University of Utah building can be applied to other building types.
Giants 400 | Feb 9, 2023
New Giants 400 download: Get the complete at-a-glance 2022 Giants 400 rankings in Excel
See how your architecture, engineering, or construction firm stacks up against the nation's AEC Giants. For more than 45 years, the editors of Building Design+Construction have surveyed the largest AEC firms in the U.S./Canada to create the annual Giants 400 report. This year, a record 519 firms participated in the Giants 400 report. The final report includes 137 rankings across 25 building sectors and specialty categories.



