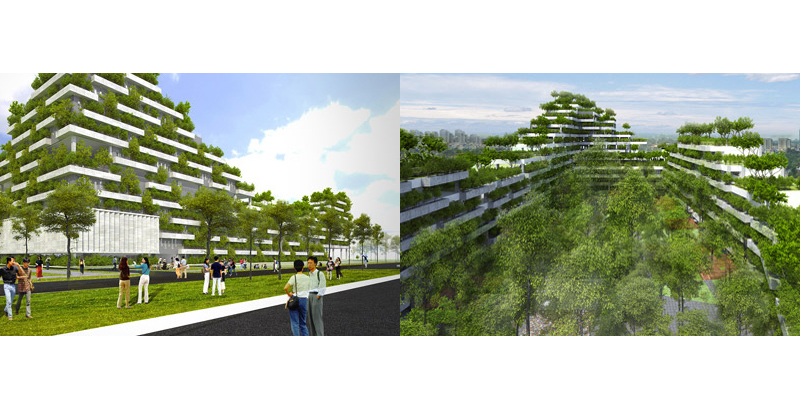Renderings of a verdant campus designed by Vietnamese firm Vo Trong Nghia Architects are making rounds around the Internet.
The plans are for privately-owned FPT University’s new 390,297-sf campus in Ho Chi Minh city, Mental Floss reports.
“Pockets of planting will be dispersed throughout the staggered floors of the building, framing the expansive courtyard at its centre,” the university announced in a release. “The number of floors will increase towards the corners of the plot and fall in the flanks to create a gently undulating outline that counters the city's typically vertical blocks.”
According to Architectural Digest, using vegetation as a form of architectural structure “has been a hallmark of Vo Trong Nghia Architects.” Among the firm’s vegetation-heavy portfolio is a farming kindergarten in Dongnai, Vietnam, completed in 2013, and the bamboo-heavy Vietnam Pavilion for EXPO Milano in April 2015.
As of now, no construction start or completion date has been announced.
Related Stories
| Aug 11, 2010
Perkins Eastman awarded Indian School of Business campus
The New York office of international design and architecture firm Perkins Eastman has been commissioned by the Indian School of Business for a 70-acre, 1.5 million-sf new business school campus as part of a 300-acre “Knowledge City” in Chandigarh, Mohali, India. The sustainable campus will accommodate four centers of excellence: healthcare management, public policy, manufacturing/ operations, and physical infrastructure management.
| Aug 11, 2010
Portland Cement Association offers blast resistant design guide for reinforced concrete structures
Developed for designers and engineers, "Blast Resistant Design Guide for Reinforced Concrete Structures" provides a practical treatment of the design of cast-in-place reinforced concrete structures to resist the effects of blast loads. It explains the principles of blast-resistant design, and how to determine the kind and degree of resistance a structure needs as well as how to specify the required materials and details.
| Aug 11, 2010
Harvard Law School Wood-Framed Houses
Cambridge, Mass.
A century ago, majestic Victorian homes lined Massachusetts Avenue in Boston, but few of these grande dames still survive. Harvard Law School owned three such beauties, which they used for office and research space. Unfortunately, the houses occupied prime real estate on which the school planned to build a new academic center. Rather than raze the historic wood-frame homes, the law school made it a priority to repurpose them.
| Aug 11, 2010
Gensler, HOK, HDR among the nation's leading reconstruction design firms, according to BD+C's Giants 300 report
A ranking of the Top 100 Reconstruction Design Firms based on Building Design+Construction's 2009 Giants 300 survey. For more Giants 300 rankings, visit http://www.BDCnetwork.com/Giants
| Aug 11, 2010
Bowdoin College Museum of Art
Brunswick, Maine
Since its founding in 1794, when what is now the state of Maine was still part of the Commonwealth of Massachusetts, Bowdoin College has played a pivotal role in the educational and cultural life of Maine. Contributing to that role for more than a century has been the Walker Art Building, an 1894 McKim, Mead & White-designed structure and home to the college’s Museum of Art.
| Aug 11, 2010
ASHRAE introduces building energy label prototype
Most of us know the fuel efficiency of our cars, but what about our buildings? ASHRAE is working to change that, moving one step closer today to introducing its building energy labeling program with release of a prototype label at its 2009 Annual Conference in Louisville, Ky.
| Aug 11, 2010
University of La Verne opens new campus center designed by Gonzalez Goodale Architects
Construction has been completed on a new campus center designed by the noted Pasadena-based institutional architecture firm Gonzalez Goodale Architects for University of La Verne that will help create a new identity for the venerable institution. The Sara & Michael Abraham Campus Center will be dedicated on September 10 at 3 p.m., in a ceremony attended by campus officials and other local dignitaries.
| Aug 11, 2010
10 tips for mitigating influenza in buildings
Adopting simple, common-sense measures and proper maintenance protocols can help mitigate the spread of influenza in buildings. In addition, there are system upgrades that can be performed to further mitigate risks. Trane Commercial Systems offers 10 tips to consider during the cold and flu season.
| Aug 11, 2010
An American perspective: skyscraper architecture goes modular in the UK
At 25 stories, Victoria Hall, a new modular high-rise in the city of Wolverhampton, England, is the world’s tallest building constructed principally off-site. The ground floor is site-built, but the other 24 stories are assembled from 383 individual modules shipped over from Cork, Ireland. The mixed-used complex, designed by O’Connell East Architects of Manchester and developed by Victoria Hall Ltd., will house students at the University of Wolverhampton.
| Aug 11, 2010
Gilbane, Whiting-Turner among nation's largest university contractors, according to BD+C's Giants 300 report
A ranking of the Top 50 University Contractors based on Building Design+Construction's 2009 Giants 300 survey. For more Giants 300 rankings, visit /giants







