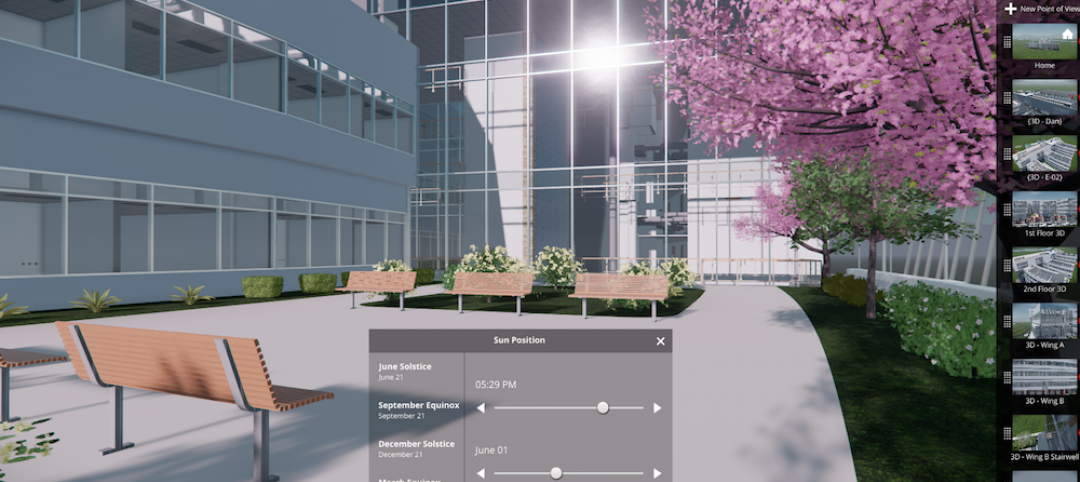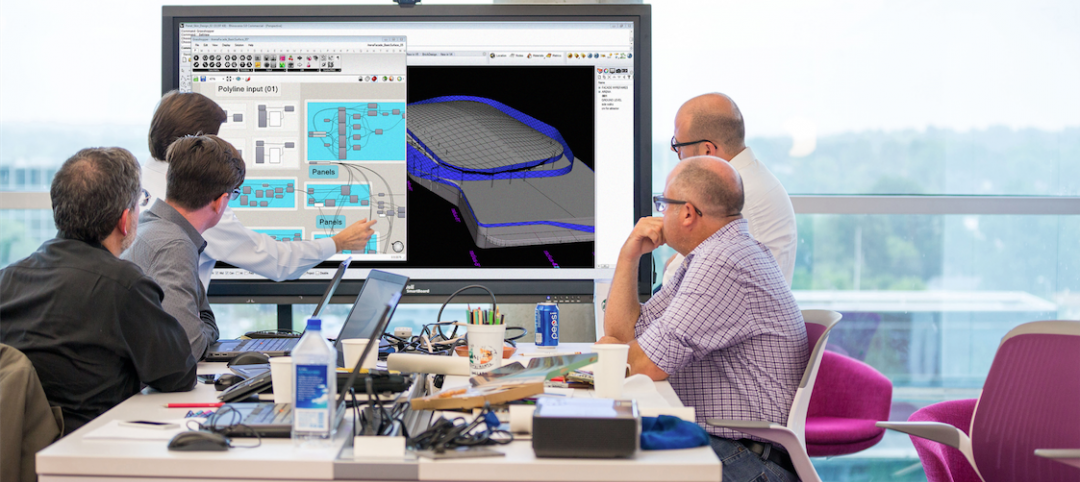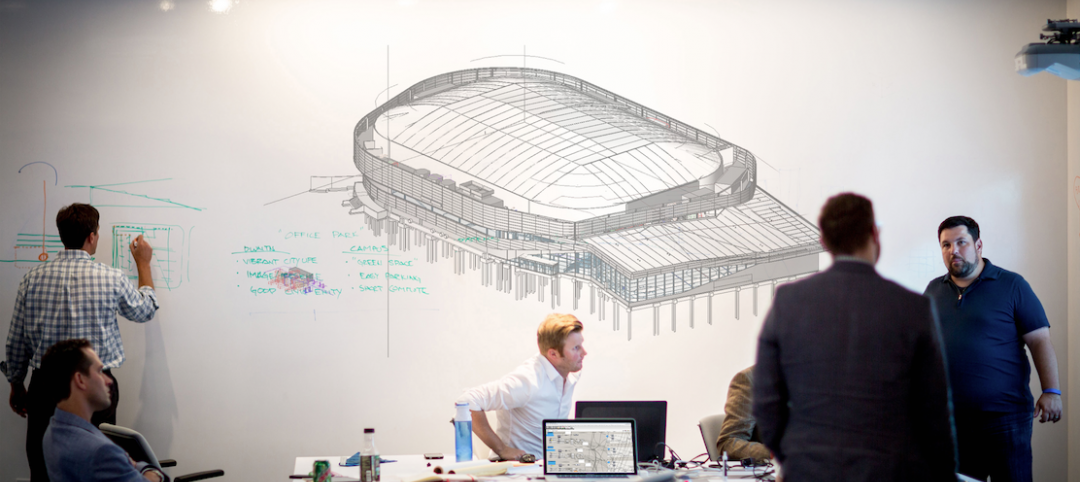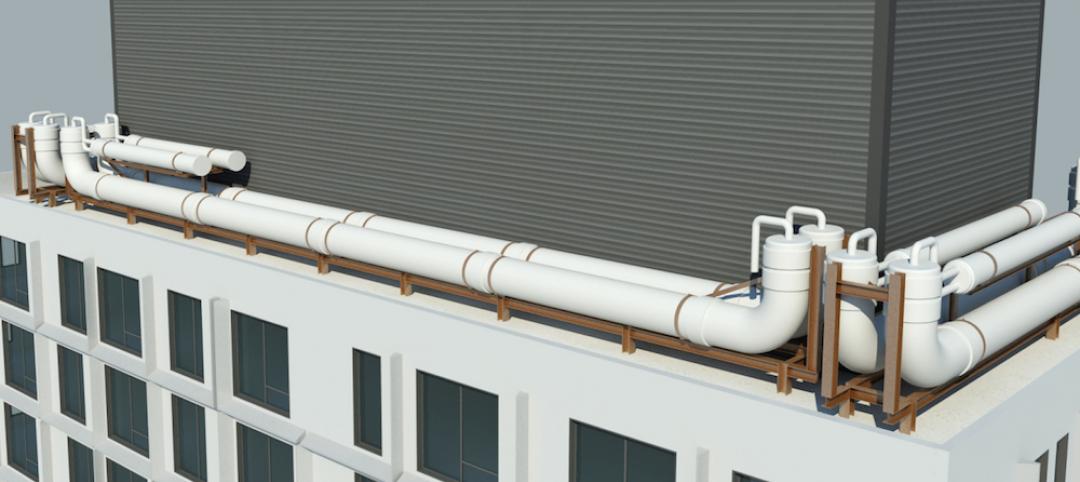Wiss, Janney, Elstner Associates (WJE) produced a new video documenting how drone technology can be used for building facade inspections.
Currently, nine major U.S. cities have adopted facade ordinances that require inspection of thousands of buildings every few years.
“We believe that drone usage will enable building owners to assess problems quicker and with less risk to the general public and workers,” WJE Principal Michael Petermann said. “This will become an essential tool in engineers’ and architects’ tool box.”
WJE partnered with First Flight Photography (FFP), an FAA-Section 330 vendor to produce the video that highlights how drones could be used to assess building exteriors safely and expediently. The companies worked together on the two structures highlighted in the video and have proposed on several other upcoming projects.
Having multi-angled video or still images enables engineers to see potential distressed conditions that could otherwise be missed from ground analysis. Petermann said that he hopes local governments permit the use of drones for building assessment.
WJE anticipates an increase in demand to perform visual inspections utilizing high quality imagery from drones and is in the process of partnering with select vendors.
Related Stories
BIM and Information Technology | Aug 9, 2016
How to improve a project presentation with animated GIFs
Animated GIFs are a simple tool that can explain a large amount of intricate information in an easy to understand, streamlined manner.
BIM and Information Technology | Jul 25, 2016
Autodesk’s LIVE turns designs into video game-like experiences
Users can adjust navigation points, render styles, and even the time of day, with fluid and quick controls.
Building Tech | Jul 14, 2016
Delegates attending political conventions shouldn’t need to ask ‘Can you hear me now?’
Each venue is equipped with DAS technology that extends the building’s wireless coverage.
BIM and Information Technology | Jun 14, 2016
Autodesk and Trimble will share APIs to develop products that improve user workflow
Data and document management is likely to benefit the soonest.
BIM and Information Technology | Jun 13, 2016
The race to digitize the globe with 3D imagery
Tech firms are creating a highly-detailed virtual planet available instantly for those who would like to scrutinize it. SmithGroupJJR's Stephen Conschafter details the new technologies being used to map our world.
BIM and Information Technology | Jun 7, 2016
Conquer computational design: 5 tips for starting your journey
Data-driven design expert Nathan Miller offers helpful advice for getting your firm ready to use CD tools and concepts.
BIM and Information Technology | Jun 7, 2016
6 ways smart AEC firms are using computational design methods
Rapid prototyping, custom plug-ins, and data dashboards are among the common applications for computational design.
BIM and Information Technology | May 20, 2016
AIA and Autodesk introduce new feature to automate 2030 Commitment reporting data
The new automated connection will allow the more than 350 AIA 2030 committed firms to report their project and portfolio performance to the DDx directly from Autodesk Insight 360.
AEC Tech | May 10, 2016
Thornton Tomasetti launches new tech company
TTWiiN initially features six products and will add more via its own incubator.
Sponsored | BIM and Information Technology | May 10, 2016
Advanced laser scanning technology supports data collection and modeling efforts for Missouri’s Iatan 1 Power Plant
For the installation of a new heat exchanger, the power division of Black & Veatch contracted an engineering firm to laser scan the site, make a piping model in Autodesk® Revit®, and export it into AutoCAD® to deliver results.

















