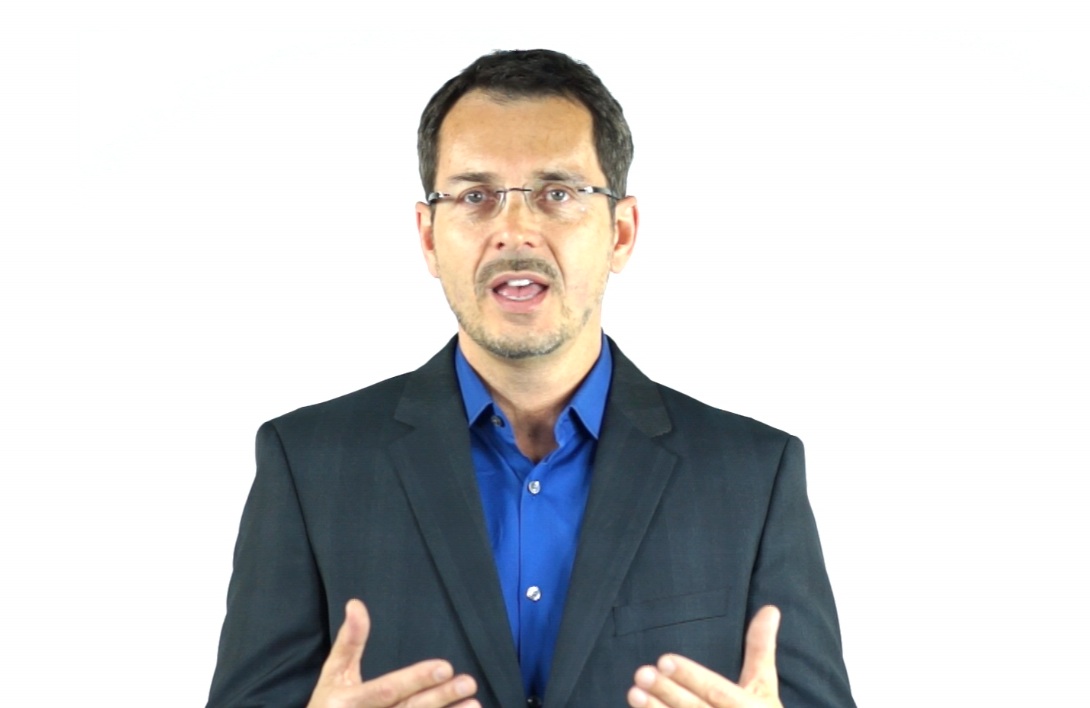Tom Wujec, lead facilitator of BD+C's 3rd Annual Under 40 Leadership Summit, October 9-11 in San Francisco, outlines the Vision U40 competition, which will launch at the Summit.
Participants will collaborate in small teams to develop innovative solutions to today's pressing social, economic, technical and cultural problems related to the built environment, and complete for $5,000 in prizes.
In the video, Wujec lays out the framework of the competition:
"How do become stronger as an AEC leader?
In this year's U40 Leadership Summit, you'll have the opportunity to exercise your creative muscles by developing innovative solutions to some of the grand challenges facing the world today.
This year's Summit will take the form of a competition—a collaborative contact sport that will give you the opportunity to think deeply about the impact of great design, engineering, and construction. Working in small groups with your peers, you'll pick a pressing issue from one of eight areas, and together you'll brainstorm, develop elegant concepts, and pitch a solution—large or small—that effectively addresses the challenge.
Four teams will win $500 each, and the best pitch wins the $3,000 cash prize and eternal admiration of your colleagues. Along the way you'll have a chance to network with other leaders across the entire AEC spectrum.
The Vision U40 competition—it's friendly, it's fierce, and it's wickedly fun, and it takes place in beautiful San Francisco. We hope to see you there."
REGISTER FOR BD+C'S 3RD ANNUAL U40 LEADERSHIP SUMMIT
Related Stories
| Aug 11, 2010
Citizenship building in Texas targets LEED Silver
The Department of Homeland Security's new U.S. Citizenship and Immigration Services facility in Irving, Texas, was designed by 4240 Architecture and developed by JDL Castle Corporation. The focal point of the two-story, 56,000-sf building is the double-height, glass-walled Ceremony Room where new citizens take the oath.
| Aug 11, 2010
Brooklyn's tallest building reaches 514 feet
With the Brooklyner now topped off, the 514-foot-high apartment tower is Brooklyn's tallest building. Designed by New York-based Gerner Kronick + Valcarcel Architects and developed by The Clarett Group, the soaring 51-story tower is constructed of cast-in-place concrete and clad with window walls and decorative metal panels.
| Aug 11, 2010
Carpenters' union helping build its own headquarters
The New England Regional Council of Carpenters headquarters in Dorchester, Mass., is taking shape within a 1940s industrial building. The Building Team of ADD Inc., RDK Engineers, Suffolk Construction, and the carpenters' Joint Apprenticeship Training Committee, is giving the old facility a modern makeover by converting the existing two-story structure into a three-story, 75,000-sf, LEED-certif...
| Aug 11, 2010
Wisconsin becomes the first state to require BIM on public projects
As of July 1, the Wisconsin Division of State Facilities will require all state projects with a total budget of $5 million or more and all new construction with a budget of $2.5 million or more to have their designs begin with a Building Information Model. The new guidelines and standards require A/E services in a design-bid-build project delivery format to use BIM and 3D software from initial ...
| Aug 11, 2010
News Briefs: GBCI begins testing for new LEED professional credentials... Architects rank durability over 'green' in product attributes... ABI falls slightly in April, but shows market improvement
News Briefs: GBCI begins testing for new LEED professional credentials... Architects rank durability over 'green' in product attributes... ABI falls slightly in April, but shows market improvement
| Aug 11, 2010
Luxury Hotel required faceted design
Goettsch Partners, Chicago, designed a new five-star, 214-room hotel for the King Abdullah Financial District (KAFD) in Riyadh, Saudi Arabia. The design-build project, with Saudi Oger Ltd. as contractor and Rayadah Investment Co. as developer, has a three-story podium supporting a 17-story glass tower with a nine-story opening that allows light to penetrate the mass of the building.
| Aug 11, 2010
U.S. firm designing massive Taiwan project
MulvannyG2 Architecture is designing one of Taipei, Taiwan's largest urban redevelopment projects. The Bellevue, Wash., firm is working with developer The Global Team Group to create Aquapearl, a mixed-use complex that's part of the Taipei government's "Good Looking Taipei 2010" initiative to spur redevelopment of the city's Songjian District.
| Aug 11, 2010
Restoration gives new life to New Formalism icon
The $30 million upgrade, restoration, and expansion of the Mark Taper Forum in Los Angeles was completed by the team of Rios Clementi Hale Studios (architect), Harley Ellis Devereaux (executive architect/MEP), KPFF (structural engineer), and Taisei Construction (GC). Work on the Welton Becket-designed 1967 complex included an overhaul of the auditorium, lighting, and acoustics.







