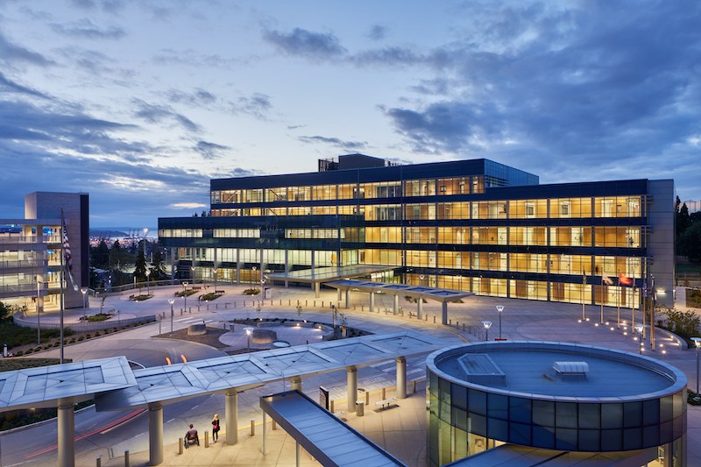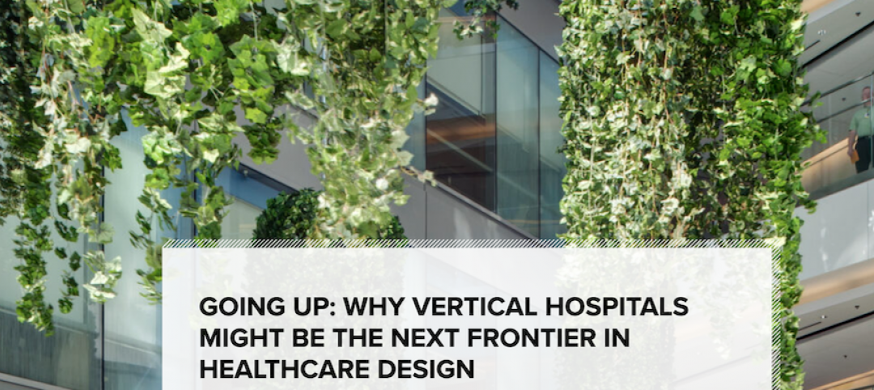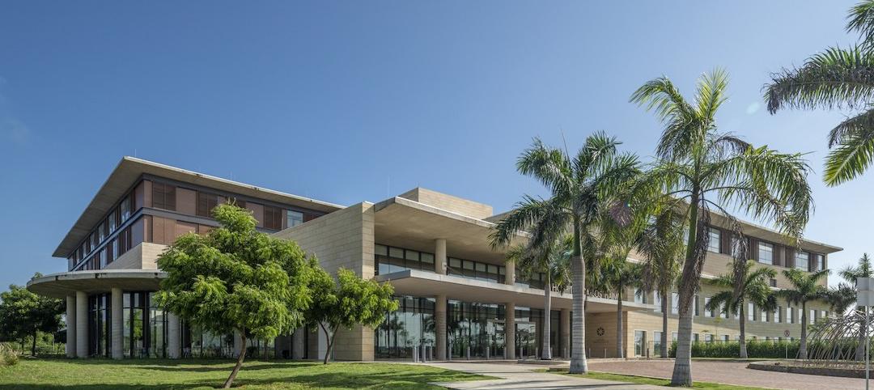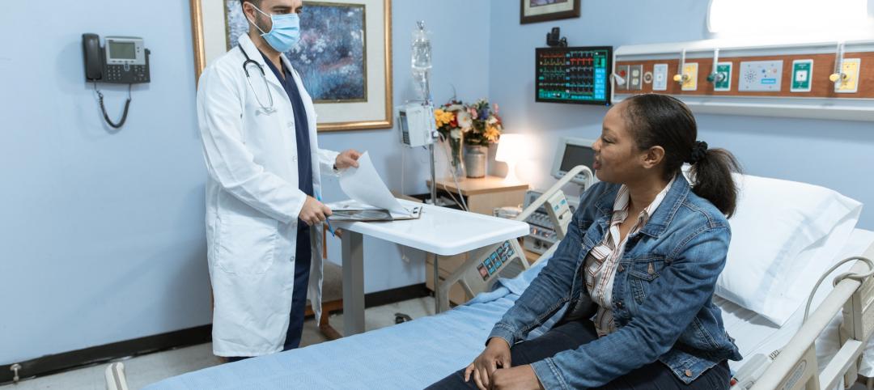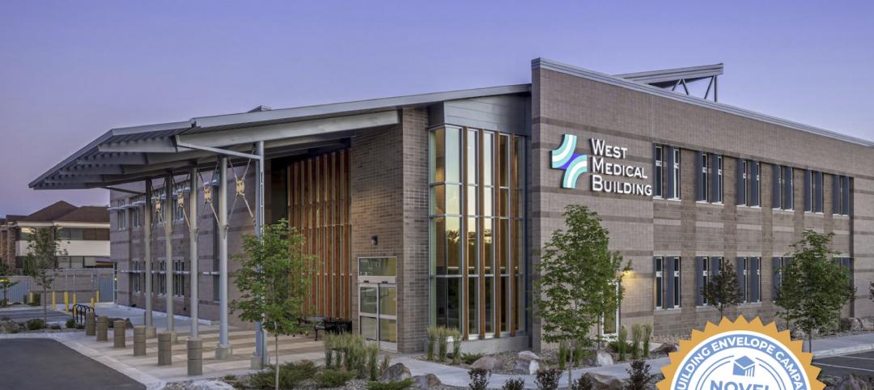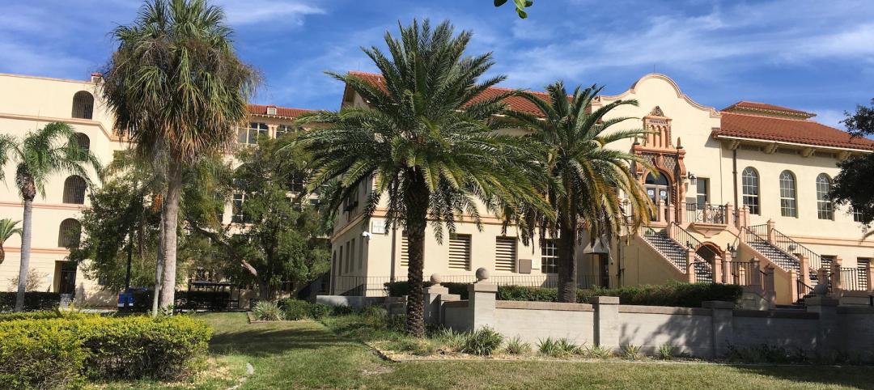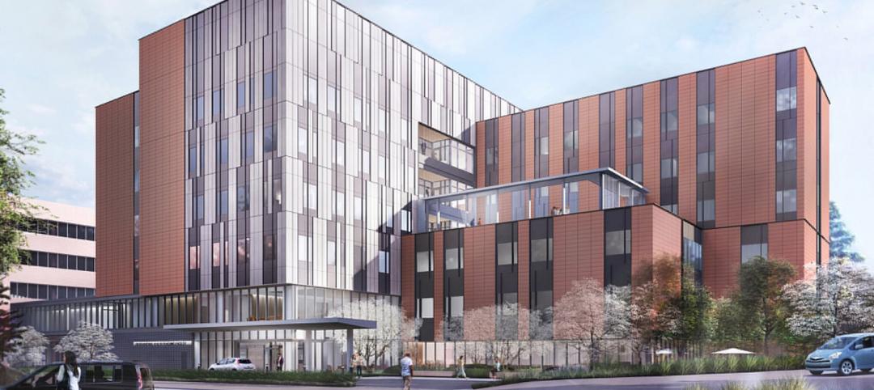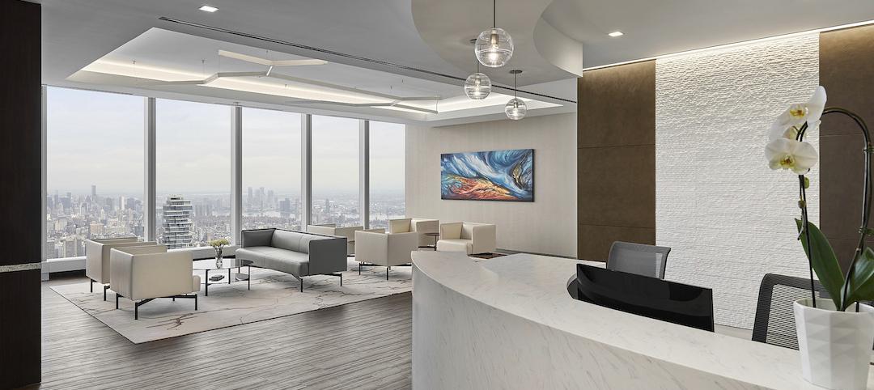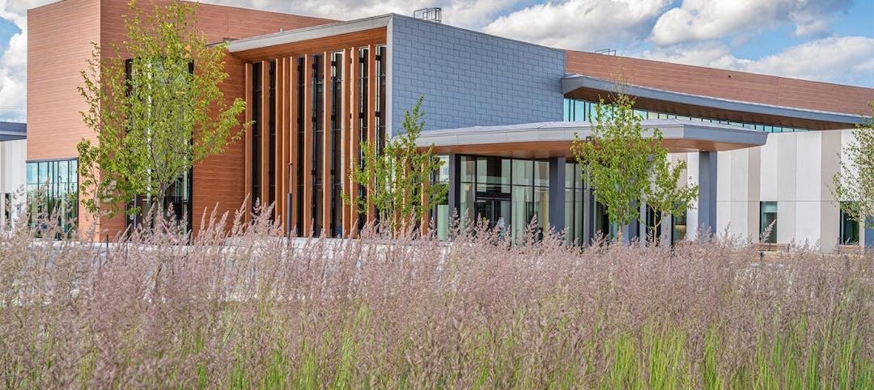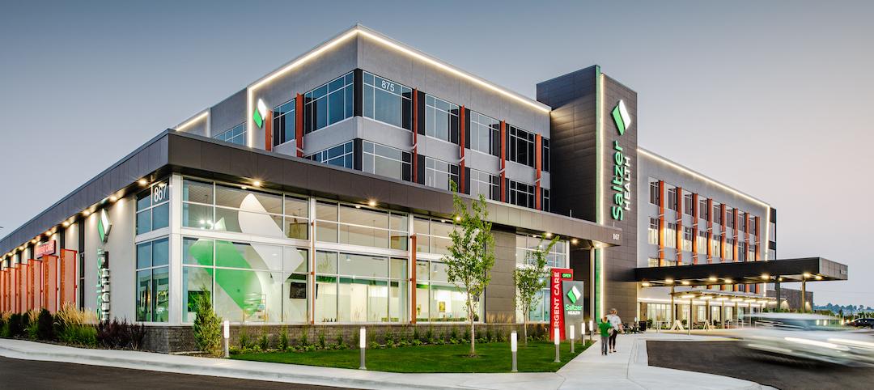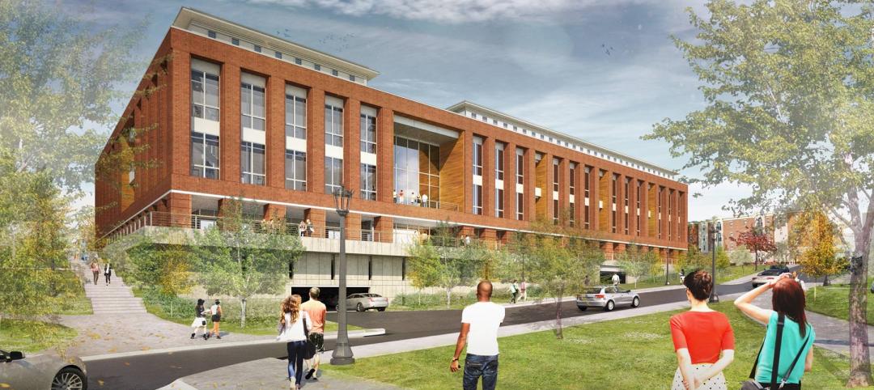Seattle’s newest Veterans Affairs facility is green, clean, and patient-focused. Which is, of course, the idea behind this Stantec-designed facility.
The new research building for Seattle Veterans Affairs, a $121.6 million structure with 220,000 sf of space, is meant to help with physical and mental needs of some of the 110,000 veterans availing themselves of the one of the VA’s nine area facilities.

Called the Seattle Veterans Affairs Mental Health and Research Building, the structure is meant to enhance patient care. It provides outpatient mental health care, including dialectical behavior therapy, family and group psychotherapy, medication management, and other services. Dialectical behavioral therapy helps identify and change negative thinking patterns and engenders positive changes in behavior.
Collecting research programs at one location also was the point of the new facility. The move brings together programs in a space designed for each research unit. Members of each unit had input on the design. Now, the fully modern equipment and facilities will enable researchers to expand the limits of medicine in areas such as PTSD, Alzheimer’s Disease, lower limb prosthetic design and engineering, oncology, and suicide prevention.
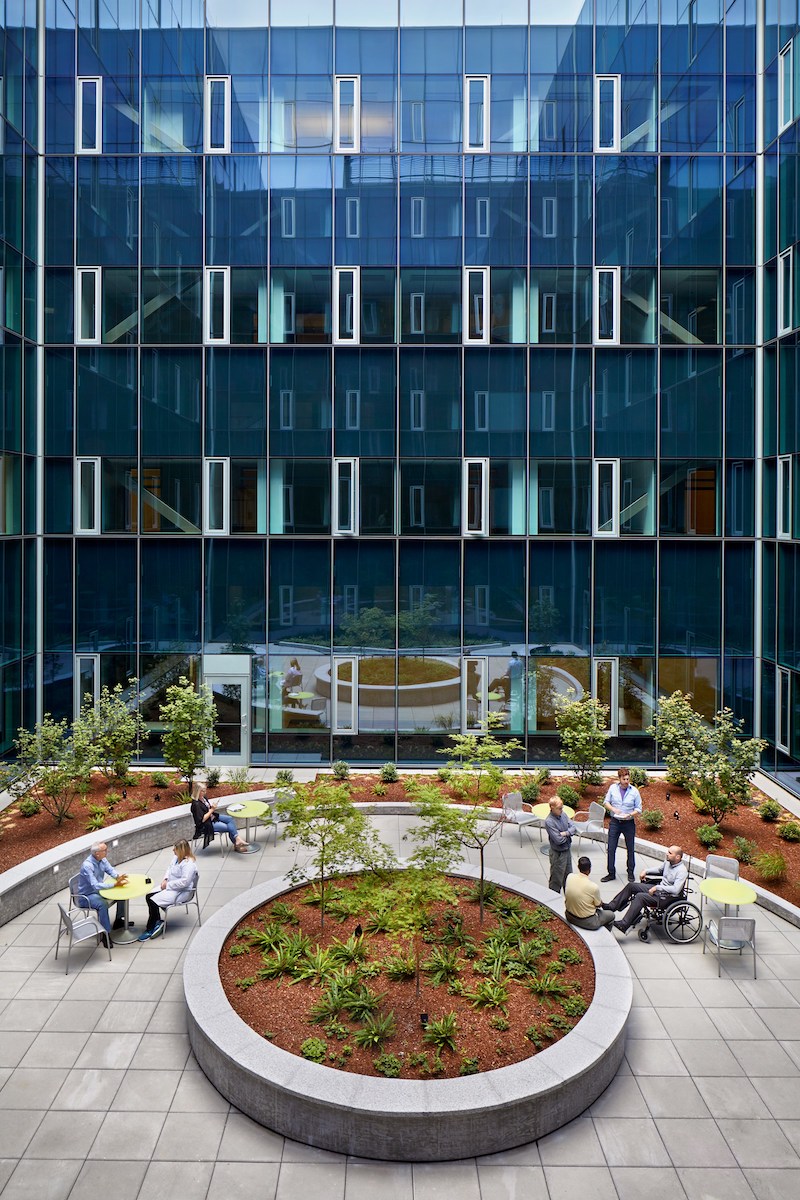
See Also: New Biomedical Research Center Facility at Northwestern University
Seattle is the VA’s 5th largest program, and its recent facility construction is a structural affirmation of the VA’s promise “to advance change and positively disrupt the way America delivers healthcare.”
Home to a prosthetic lab that includes motion analysis, custom fabrication and fitting capabilities, the new facility means, practically speaking, that patients can be fitted for and receive their prosthetic at the same site. With an eye for energy efficiency, the building was designed to LEED standards.
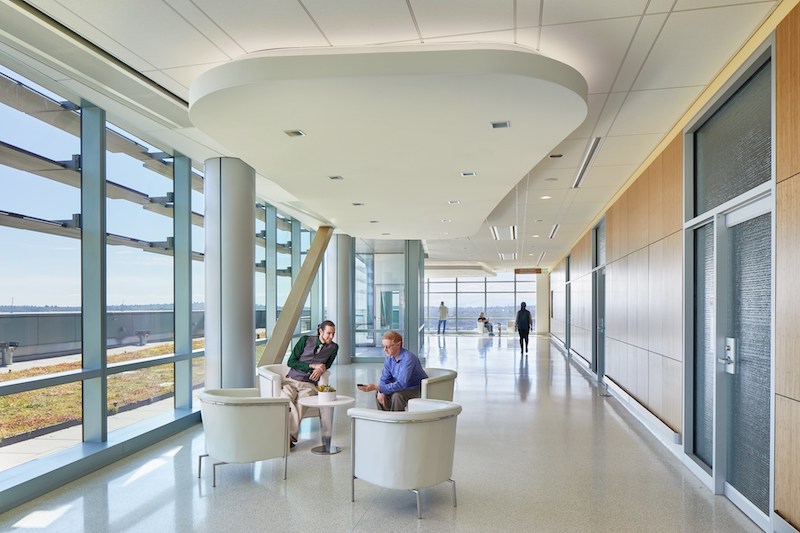
For those aware of it, the environmentally friendly design could have its own calming effect. The building has natural ventilation, passive systems, solar shading, green roofs, rainwater harvesting, access to public and staff outdoor spaces, and also interior gardens.
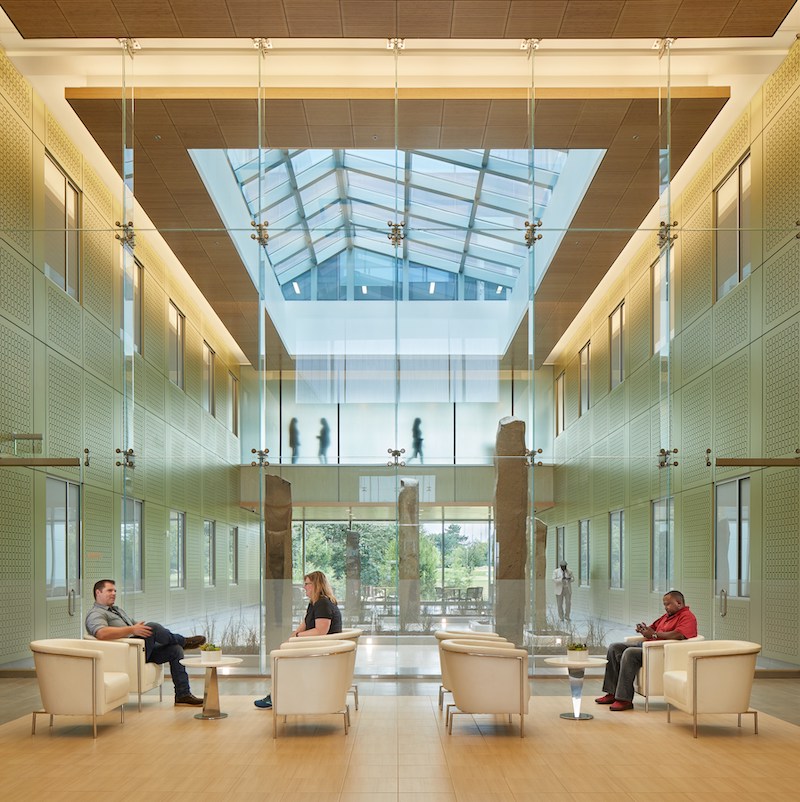
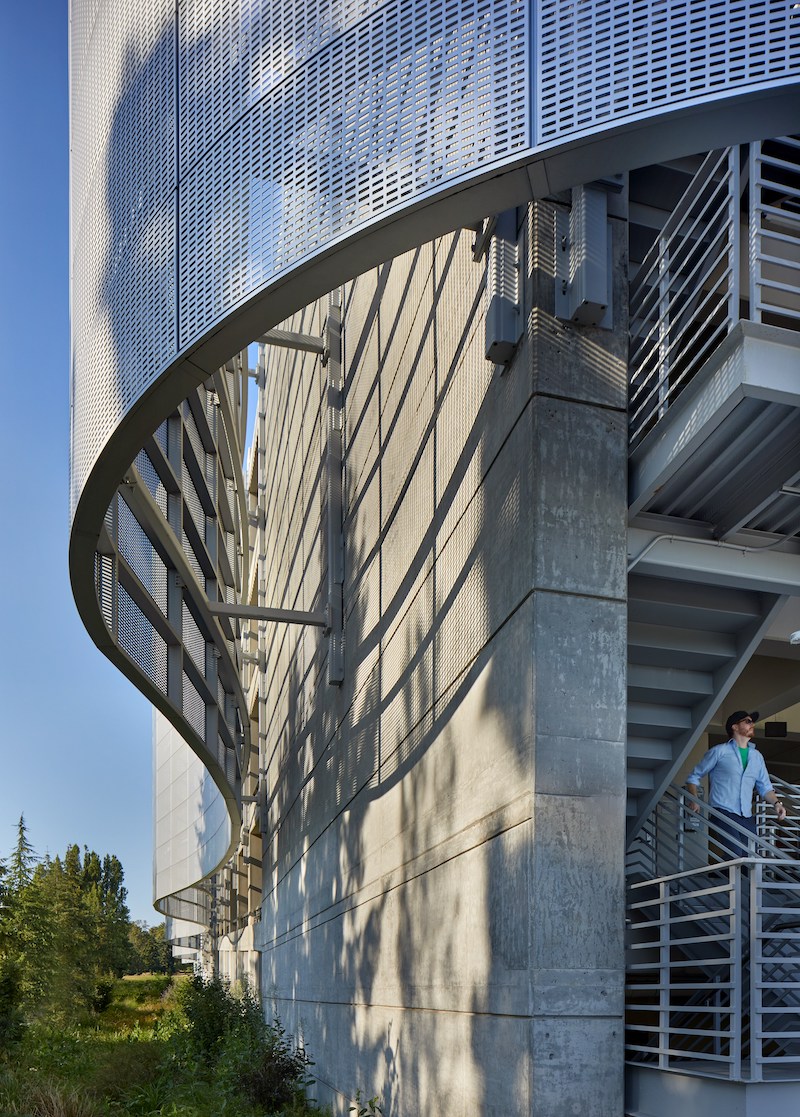
Related Stories
Healthcare Facilities | Nov 23, 2021
Why vertical hospitals might be the next frontier in healthcare design
In this article, we’ll explore the opportunities and challenges of high-rise hospital design, as well as the main ideas and themes we considered when designing the new medical facility for the heart of London.
Healthcare Facilities | Nov 12, 2021
Centro Hospitalario Serena Del Mar is Safdie Architects’ first project in Latin America
The hospital project is characterized by its connectivity to nature.
Healthcare Facilities | Nov 2, 2021
Key design considerations for designing the smart patient room
The complete patient experience encompasses the journey to the hospital, the care experience, and the trip back home. All these touchpoints come with an expectation.
Cladding and Facade Systems | Oct 26, 2021
14 projects recognized by DOE for high-performance building envelope design
The inaugural class of DOE’s Better Buildings Building Envelope Campaign includes a medical office building that uses hybrid vacuum-insulated glass and a net-zero concrete-and-timber community center.
Healthcare Facilities | Oct 22, 2021
The VA is updating what once was the main hospital on a Florida medical campus
The renovated Building One will provide outpatient services.
Healthcare Facilities | Oct 21, 2021
UW Medical Center starts construction on Behavioral Health Teaching Facility
Will add much-needed patient bed capacity for Seattle.
Healthcare Facilities | Oct 20, 2021
Ware Malcomb completes Princeton Longevity Center at 1 World Trade Center
The project is located on the 71st floor.
Healthcare Facilities | Oct 6, 2021
Orléans Health Hub is Ottawa’s newest healthcare facility
HDR designed the project.
Healthcare Facilities | Oct 4, 2021
Saltzer Health Ten Mile Medical Campus completes in Meridian, Idaho
Cushing Terrell designed the project.
Healthcare Facilities | Sep 20, 2021
Wellness is now part of more colleges’ health services
New center at the University of Virginia unifies major health departments.


