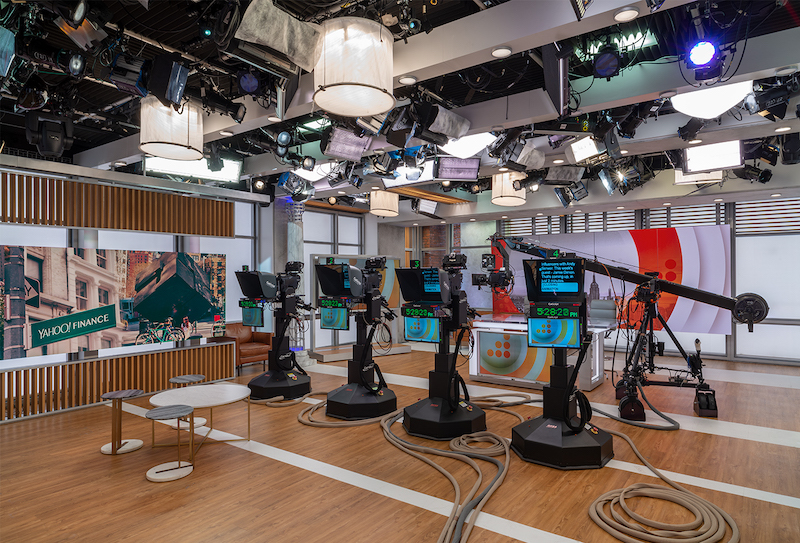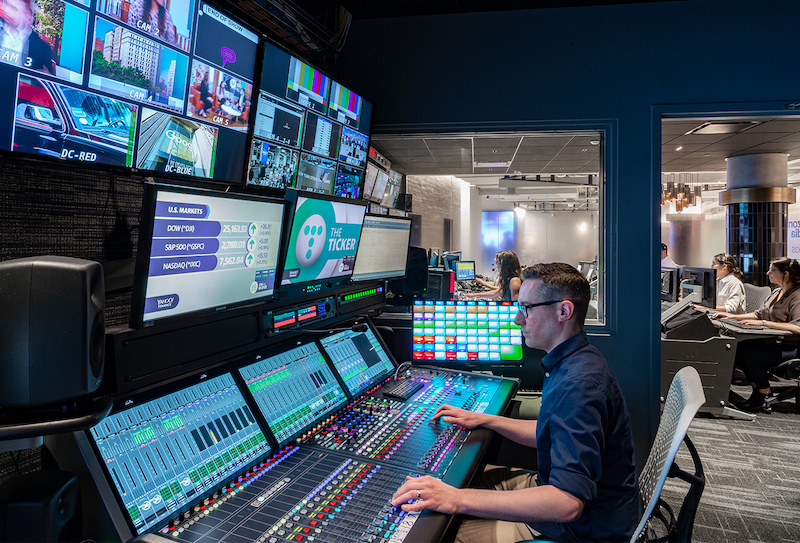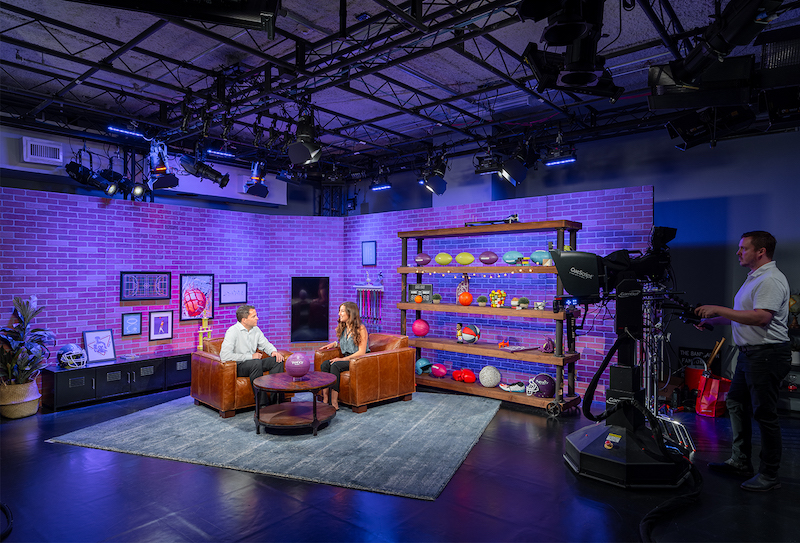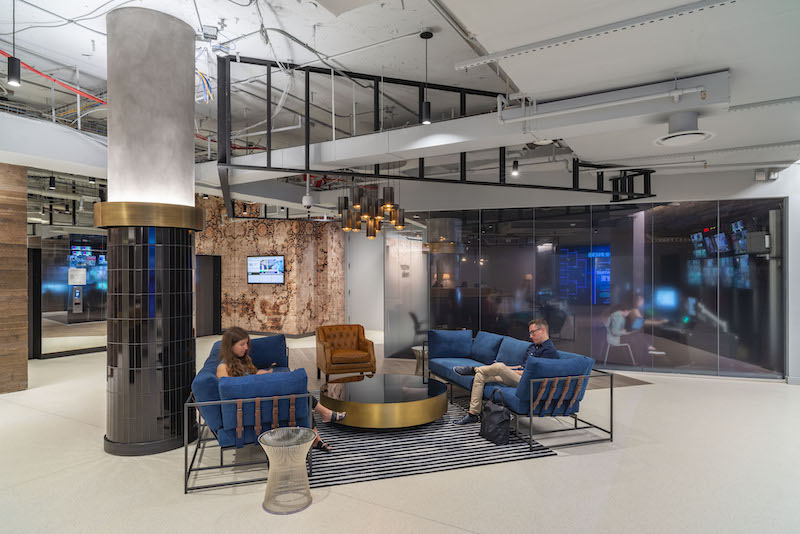Verizon Media, a division of Verizon Communications that houses digital brands like Yahoo, TechCrunch, and HuffPost, has recently received a new workspace and broadcast production studio. The goal of the project was to create a facility that could foster connection and collaboration across brands.
The 21,700-sf facility includes a reception desk, work and waiting lounges, three studios, three control rooms with audio booths, one master control room, one broadcast equipment room, 12 edit rooms, one audio suite, and six breakout/huddle rooms.

The new reception hub serves as the main reception for Verizon Media offices. It is a destination for both staff and visitors and connects with open lounges for working and waiting. The reception area includes sight lines into Control Room 1 and Master Control and a branded media wall that can display a variety of programming.
The new broadcast production studio provides a physical platform where all brands can produce media content. Multiple studios, control rooms, and plug-and-play locations provide flexible shooting opportunities and respond to different production needs. Control Room 1 and Control Room 3 are used for daily, eight-hour live Yahoo! Finance broadcasts and ancillary shoots. Control Room 2 is a general-purpose studio for other company brands.

Studio A was a priority for preservation due to its column-free space and being acoustically isolated to high broadcast standards. Studio B was the site of an existing glass studio. The glass partitions were removed and reused at other locations. Studio B was then enclosed with new solid, acoustic partitions.
Control Rooms 1 and 3 were new construction and were planned to accommodate a high number of positions with some room for additional seating. These rooms also include in-room audio booths to maximize production workflow.

In order to support the consolidation of production from other facility locations, this location required an increase and expansion of the infrastructure. A new rack room was constructed in the existing location. This helped to reduce costs by maintaining critical existing pathways but allowed an increase in size and an upgrade in equipment and HVAC system. A new cable tray network was also installed throughout the broadcast area.
Perkins+Will served as led project designers and architect of record with Kostow Greenwood Architects as the broadcast studio design architects. L&K Partners was the contractor and Syska Hennessy Group was the MEP/FP engineer.
Related Stories
| Aug 11, 2010
AIA Course: Enclosure strategies for better buildings
Sustainability and energy efficiency depend not only on the overall design but also on the building's enclosure system. Whether it's via better air-infiltration control, thermal insulation, and moisture control, or more advanced strategies such as active façades with automated shading and venting or novel enclosure types such as double walls, Building Teams are delivering more efficient, better performing, and healthier building enclosures.
| Aug 11, 2010
Glass Wall Systems Open Up Closed Spaces
Sectioning off large open spaces without making everything feel closed off was the challenge faced by two very different projects—one an upscale food market in Napa Valley, the other a corporate office in Southern California. Movable glass wall systems proved to be the solution in both projects.
| Aug 11, 2010
Silver Award: Pere Marquette Depot Bay City, Mich.
For 38 years, the Pere Marquette Depot sat boarded up, broken down, and fire damaged. The Prairie-style building, with its distinctive orange iron-brick walls, was once the elegant Bay City, Mich., train station. The facility, which opened in 1904, served the Flint and Pere Marquette Railroad Company when the area was the epicenter of lumber processing for the shipbuilding and kit homebuilding ...
| Aug 11, 2010
Special Recognition: Durrant Group Headquarters, Dubuque, Iowa
Architecture firm Durrant Group used the redesign of its $3.7 million headquarters building as a way to showcase the firm's creativity, design talent, and technical expertise as well as to create a laboratory for experimentation and education. The Dubuque, Iowa, firm's stated desire was to set a high sustainability standard for both itself and its clients by recycling a 22,890-sf downtown buil...
| Aug 11, 2010
Thrown For a Loop in China
While the Bird's Nest and Water Cube captured all the TV coverage during the Beijing Olympics in August, the Rem Koolhaas-designed CCTV Headquarters in Beijing—known as the “Drunken Towers” or “Big Shorts,” for its unusual shape—is certain to steal the show when it opens next year.
| Aug 11, 2010
Top of the rock—Observation deck at Rockefeller Center
Opened in 1933, the observation deck at Rockefeller Center was designed to evoke the elegant promenades found on the period's luxury transatlantic liners—only with views of the city's skyline instead of the ocean. In 1986 this cultural landmark was closed to the public and sat unused for almost two decades.
| Aug 11, 2010
200 Fillmore
Built in 1963, the 32,000-sf 200 Fillmore building in Denver housed office and retail in a drab, outdated, and energy-splurging shell—a “style” made doubly disastrous by 200 Fillmore's function as the backdrop for a popular public plaza and outdoor café called “The Beach.
| Aug 11, 2010
Integrated Project Delivery builds a brave, new BIM world
Three-dimensional information, such as that provided by building information modeling, allows all members of the Building Team to visualize the many components of a project and how they work together. BIM and other 3D tools convey the idea and intent of the designer to the entire Building Team and lay the groundwork for integrated project delivery.
| Aug 11, 2010
Inspiring Offices: Office Design That Drives Creativity
Office design has always been linked to productivity—how many workers can be reasonably squeezed into a given space—but why isn’t it more frequently linked to creativity? “In general, I don’t think enough people link the design of space to business outcome,” says Janice Linster, partner with the Minneapolis design firm Studio Hive.
| Aug 11, 2010
Great Solutions: Products
14. Mod Pod A Nod to Flex Biz Designed by the British firm Tate + Hindle, the OfficePOD is a flexible office space that can be installed, well, just about anywhere, indoors or out. The self-contained modular units measure about seven feet square and are designed to serve as dedicated space for employees who work from home or other remote locations.







