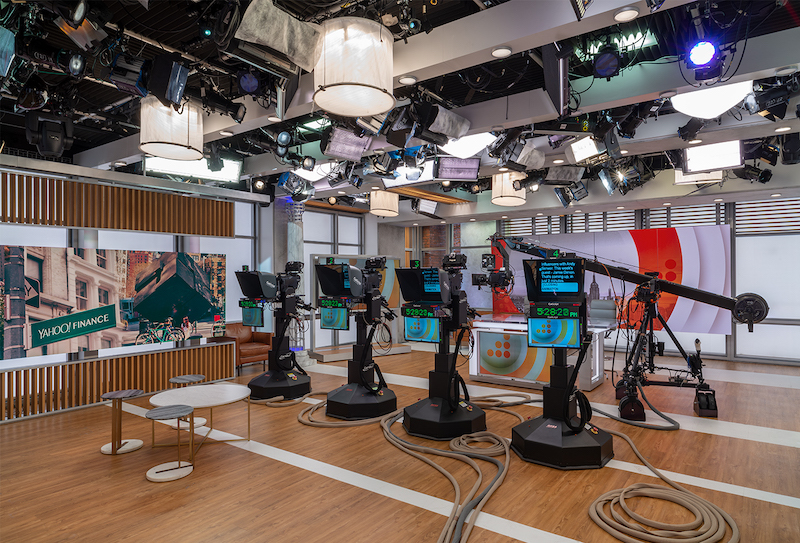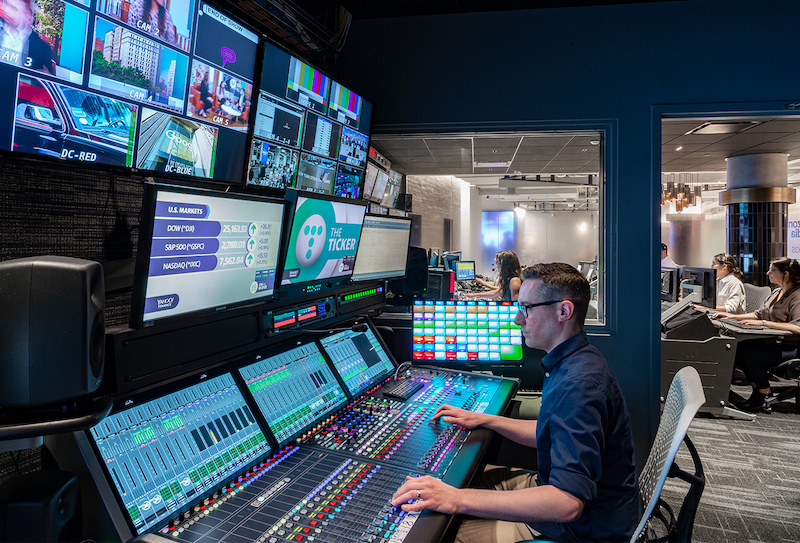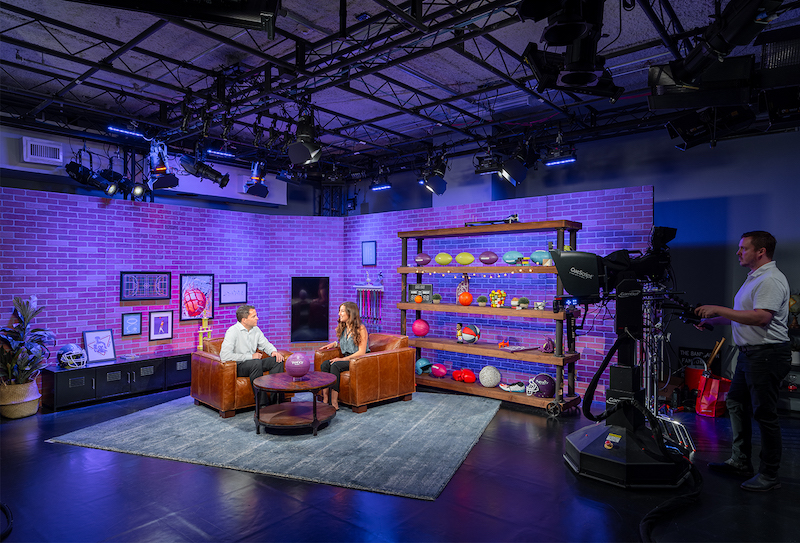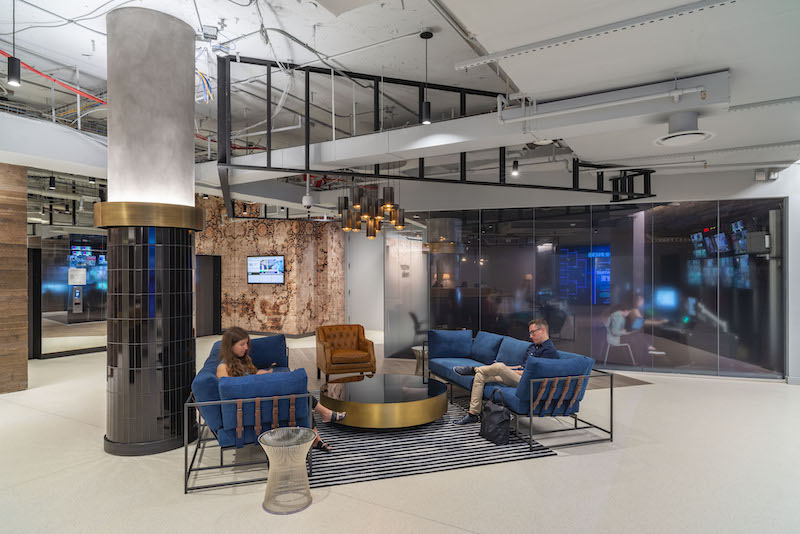Verizon Media, a division of Verizon Communications that houses digital brands like Yahoo, TechCrunch, and HuffPost, has recently received a new workspace and broadcast production studio. The goal of the project was to create a facility that could foster connection and collaboration across brands.
The 21,700-sf facility includes a reception desk, work and waiting lounges, three studios, three control rooms with audio booths, one master control room, one broadcast equipment room, 12 edit rooms, one audio suite, and six breakout/huddle rooms.

The new reception hub serves as the main reception for Verizon Media offices. It is a destination for both staff and visitors and connects with open lounges for working and waiting. The reception area includes sight lines into Control Room 1 and Master Control and a branded media wall that can display a variety of programming.
The new broadcast production studio provides a physical platform where all brands can produce media content. Multiple studios, control rooms, and plug-and-play locations provide flexible shooting opportunities and respond to different production needs. Control Room 1 and Control Room 3 are used for daily, eight-hour live Yahoo! Finance broadcasts and ancillary shoots. Control Room 2 is a general-purpose studio for other company brands.

Studio A was a priority for preservation due to its column-free space and being acoustically isolated to high broadcast standards. Studio B was the site of an existing glass studio. The glass partitions were removed and reused at other locations. Studio B was then enclosed with new solid, acoustic partitions.
Control Rooms 1 and 3 were new construction and were planned to accommodate a high number of positions with some room for additional seating. These rooms also include in-room audio booths to maximize production workflow.

In order to support the consolidation of production from other facility locations, this location required an increase and expansion of the infrastructure. A new rack room was constructed in the existing location. This helped to reduce costs by maintaining critical existing pathways but allowed an increase in size and an upgrade in equipment and HVAC system. A new cable tray network was also installed throughout the broadcast area.
Perkins+Will served as led project designers and architect of record with Kostow Greenwood Architects as the broadcast studio design architects. L&K Partners was the contractor and Syska Hennessy Group was the MEP/FP engineer.
Related Stories
| Oct 11, 2011
Pink light bulbs donated to Society of Memorial Sloan-Kettering Cancer Center
For every Bulbrite Pink Light Bulb that is purchased through the Cancer Center Thrift Shop, 100% of the proceeds will be donated to help support breast cancer research, education, screening, and treatment.
| Oct 11, 2011
ThyssenKrupp elevator cabs validated by UL Environment
The conclusive and independent third-party validation process is another step toward a green product line.
| Oct 11, 2011
Ballard Spahr launches real estate recovery group
The new group represents an expansion of the company’s Distressed Real Estate Initiative, which was launched in 2008 to help clients throughout the country plan, adapt and prosper in a challenging economic environment.
| Oct 11, 2011
Onex completes investment in JELD-WEN
With the completion of the JELD-WEN investment, Onex Partners III is approximately 40% invested.
| Oct 7, 2011
GREENBUILD 2011: UL Environment releases industry-wide sustainability requirements for doors
ASSA ABLOY Trio-E door is the first to be certified to these sustainability requirements.
| Oct 7, 2011
GREENBUILD 2011: UL Environment clarifies emerging environmental product declaration field
White paper defines EPD, details development process, and identifies emerging trends for manufacturers, architects, designers, and buyers.
| Oct 6, 2011
GREENBUILD 2011: Growing green building market supports 661,000 green jobs in the U.S.
Green jobs are already an important part of the construction labor workforce, and signs are that they will become industry standard.
| Oct 6, 2011
GREENBUILD 2011: Kingspan Insulated Panels spotlights first-of-its-kind Environmental Product Declaration
Updates to Path to NetZero.
| Oct 5, 2011
GREENBUILD 2011: Johnson Controls announces Panoptix, a new approach to building efficiency
Panoptix combines latest technology, new business model and industry-leading expertise to make building efficiency easier and more accessible to a broader market.
| Oct 5, 2011
GREENBUILD 2011: Sustainable construction should stress durability as well as energy efficiency
There is now a call for making enhanced resilience of a building’s structure to natural and man-made disasters the first consideration of a green building.

















