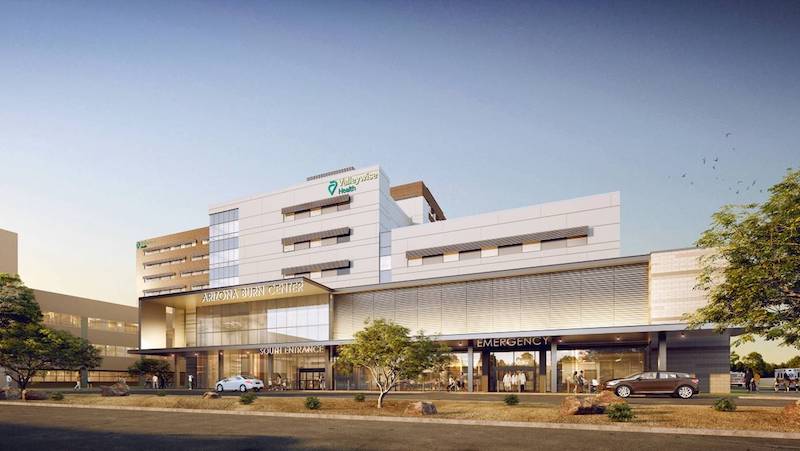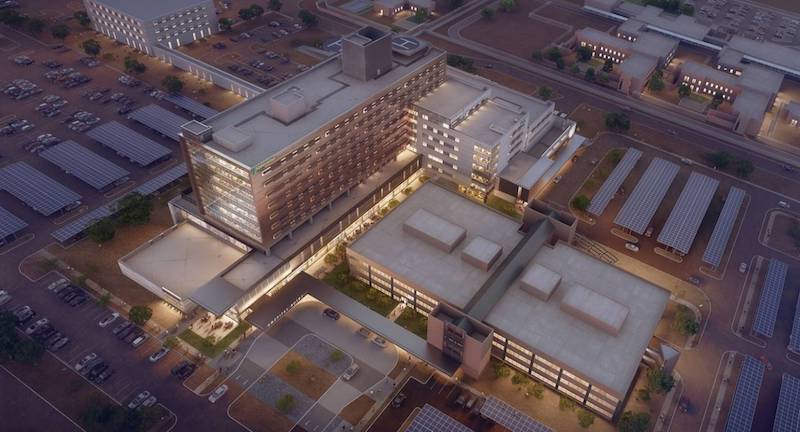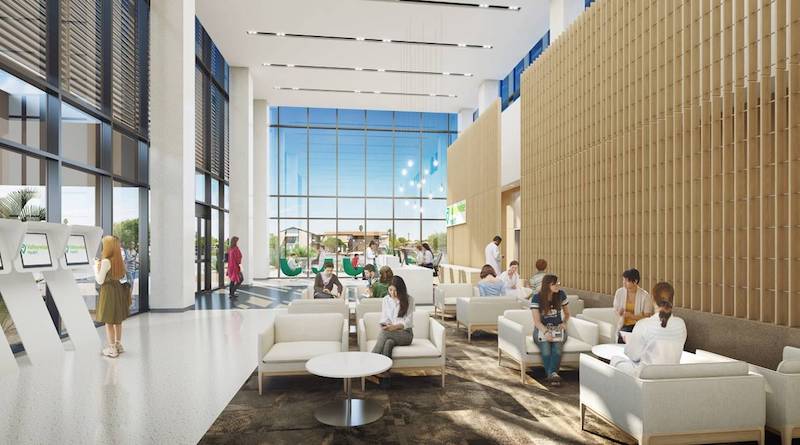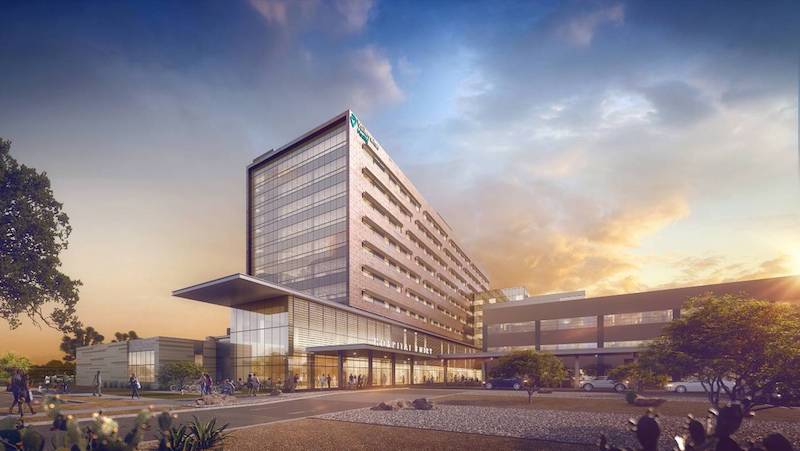The new Valleywise Health Medical Center, a 670,000-sf public teaching hospital, has broken ground in Maricopa County. The hospital will support public health and academic learning and research and represents the next phase of Valleywise Health’s Care Reimagined program.
The project represents the only safety-net hospital in Arizona and needed to be inclusive of all programs that support pubic health and academic learning and research through a collaborative relationship with Creighton University Medical School. Designed to replace the current aging facility and become the new flagship campus for the health system, the project features the Arizona Burn Center, which is one of the preeminent burn programs in the United States.
See Also: Milieu: Creating restorative environments in behavioral health
In addition to the burn center, the project will also feature 233 beds, a Level One Trauma emergency department, 14 operating rooms, Women’s and Pediatric programs, and all necessary support spaces.



Related Stories
| Aug 11, 2010
Diffenbaugh completes construction of Loma Linda University Highland Springs Medical Plaza
J.D. Diffenbaugh, Inc. has completed construction of the new Highland Springs Medical Center for California's Loma Linda University Medical Center that will significantly enhance the access to medical services for families in the Inland Empire. The project was developed by Lillibridge Healthcare Services, Inc., one of the nation’s largest private healthcare real estate firms.
| Aug 11, 2010
Arup, SOM top BD+C's ranking of the country's largest mixed-use design firms
A ranking of the Top 75 Mixed-Use Design Firms based on Building Design+Construction's 2009 Giants 300 survey. For more Giants 300 rankings, visit http://www.BDCnetwork.com/Giants
| Aug 11, 2010
Structure Tone, Turner among the nation's busiest reconstruction contractors, according to BD+C's Giants 300 report
A ranking of the Top 75 Reconstruction Contractors based on Building Design+Construction's 2009 Giants 300 survey. For more Giants 300 rankings, visit http://www.BDCnetwork.com/Giants
| Aug 11, 2010
Best AEC Firms of 2011/12
Later this year, we will launch Best AEC Firms 2012. We’re looking for firms that create truly positive workplaces for their AEC professionals and support staff. Keep an eye on this page for entry information. +
| Aug 11, 2010
Call for entries: Building enclosure design awards
The Boston Society of Architects and the Boston chapter of the Building Enclosure Council (BEC-Boston) have announced a High Performance Building award that will assess building enclosure innovation through the demonstrated design, construction, and operation of the building enclosure.
| Aug 11, 2010
Portland Cement Association offers blast resistant design guide for reinforced concrete structures
Developed for designers and engineers, "Blast Resistant Design Guide for Reinforced Concrete Structures" provides a practical treatment of the design of cast-in-place reinforced concrete structures to resist the effects of blast loads. It explains the principles of blast-resistant design, and how to determine the kind and degree of resistance a structure needs as well as how to specify the required materials and details.
| Aug 11, 2010
AIA selects three projects for National Healthcare Design Awards
The American Institute of Architects (AIA) Academy of Architecture for Health (AAH) have selected the recipients of the AIA National Healthcare Design Awards program. The AIA Healthcare Awards program showcases the best of healthcare building design and healthcare design-oriented research. Projects exhibit conceptual strengths that solve aesthetic, civic, urban, and social concerns as well as the requisite functional and sustainability concerns of a hospital.







