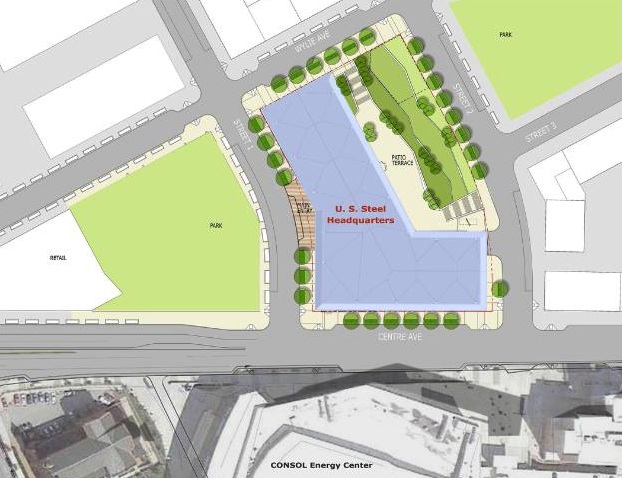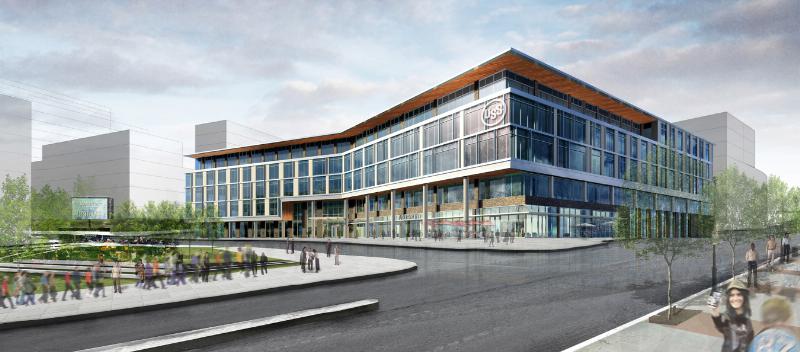U.S. Steel, which has operated in Pittsburgh for more than 100 years, plans to stay at least 18 more.
The giant steelmaker—which sold its 64-story U.S. Steel Tower headquarters in April 2011 and a year later announced it would move out of that building—has inked a deal with the Pittsburgh Penguins hockey franchise to build a five-story, 268,000-sf office building on the old Civic Arena site downtown, which the Penguins own.
A subsidiary of the Penguins and the team’s developer, St. Louis-based Clayco, will jointly own the new building, for which construction is scheduled to begin next summer and be completed by October 2017, around the time that U.S. Steel’s five-year lease on 450,000 sf in the U.S. Steel Tower expires. The projected cost of the new building was not disclosed.
U.S. Steel plans to move 800 employees from that tower and offices at Penn Liberty Plaza into 250,000 sf of the new building, which it will lease for at least 18 years, with an option to extend its lease beyond that. The rest of the space will be used for retail stores. The 2.25-acre site will include a museum highlighting Pittsburgh’s and U.S. Steel’s role in the worldwide steel industry.
The company’s decision to remain in Pittsburgh put an end to more than two years of speculation about where it might be headed. Indiana and Illinois reportedly were wooing U.S. Steel to relocate. U.S. Steel had also looked at several other buildings in different areas in and around Pittsburgh.

Site plan for U.S. Steel's new HQ, which will be located across from the Consol Energy Center, home of the Penguins NHL hockey team.
Several local news reports stated that it was Penguins’ CEO David Morehouse who convinced U.S. Steel’s CEO Mario Longhi to keep the company in Pittsburgh. The two chief executives met during a September 2013 barbecue at the home of the Penguins’ legendary player and co-owner Mario Lemieux. At that meeting, Morehouse impressed on Longhi that U.S. Steel was the “foundation upon which this city was built.”
Indeed, Pittsburgh’s Mayor Bill Perduto was on record saying “I didn’t want to be the Pittsburgh mayor to lose U.S. Steel.” Allegheny County Executive Rich Fitzgerald lobbied federal environmental, transportation, and trade officials on U.S. Steel’s behalf. And Pennsylvania Gov. Tom Corbett last month announced nearly $31 million in state grants to rehab three U.S. Steel plants in the state.
By agreeing to move into new digs, U.S. Steel would be the first corporate anchor tenant for a 28-acre Uptown site next to Consol Energy Center, where $440 million in development is planned, according to the Pittsburgh Tribune-Review and other news reports. That development would include retail, housing, and office space, and would be partially funded by more than $30 million in state grants and local tax-increment incentives, which would direct some of the development’s revenue to job training and other programs.
U.S. Steel has agreed to take only half of its potential abatements, with the rest of the incentives going to fund other parts of the Hill District, according to the Pittsburgh Post-Gazette.
Related Stories
| Aug 11, 2010
Wisconsin becomes the first state to require BIM on public projects
As of July 1, the Wisconsin Division of State Facilities will require all state projects with a total budget of $5 million or more and all new construction with a budget of $2.5 million or more to have their designs begin with a Building Information Model. The new guidelines and standards require A/E services in a design-bid-build project delivery format to use BIM and 3D software from initial ...
| Aug 11, 2010
Opening night close for Kent State performing arts center
The curtain opens on the Tuscarawas Performing Arts Center at Kent State University in early 2010, giving the New Philadelphia, Ohio, school a 1,100-seat multipurpose theater. The team of Legat & Kingscott of Columbus, Ohio, and Schorr Architects of Dublin, Ohio, designed the 50,000-sf facility with a curving metal and glass façade to create a sense of movement and activity.
| Aug 11, 2010
Residence hall designed specifically for freshman
Hardin Construction Company's Austin, Texas, office is serving as GC for the $50 million freshman housing complex at the University of Houston. Designed by HADP Architecture, Austin, the seven-story, 300,000-sf facility will be located on the university's central campus and have 1,172 beds, residential advisor offices, a social lounge, a computer lab, multipurpose rooms, a fitness center, and a...
| Aug 11, 2010
News Briefs: GBCI begins testing for new LEED professional credentials... Architects rank durability over 'green' in product attributes... ABI falls slightly in April, but shows market improvement
News Briefs: GBCI begins testing for new LEED professional credentials... Architects rank durability over 'green' in product attributes... ABI falls slightly in April, but shows market improvement
| Aug 11, 2010
Luxury Hotel required faceted design
Goettsch Partners, Chicago, designed a new five-star, 214-room hotel for the King Abdullah Financial District (KAFD) in Riyadh, Saudi Arabia. The design-build project, with Saudi Oger Ltd. as contractor and Rayadah Investment Co. as developer, has a three-story podium supporting a 17-story glass tower with a nine-story opening that allows light to penetrate the mass of the building.
| Aug 11, 2010
Three Schools checking into L.A.'s Ambassador Hotel site
Pasadena-based Gonzalez Goodale Architects is designing three new schools for Los Angeles Unified School District's Central Wilshire District. The $400 million campus, located on the site of the former Ambassador Hotel, will house a K-5 elementary school, a middle school, a high school, a shared recreation facility (including soccer field, 25-meter swimming pool, two gymnasiums), and a new publ...
| Aug 11, 2010
New Jersey's high-tech landscaping facility
Designed to enhance the use of science and technology in Bergen County Special Services' landscaping programs, the new single-story facility at the technical school's Paramus campus will have 7,950 sf of classroom space, a 1,000-sf greenhouse (able to replicate different environments, such as rainforest, desert, forest, and tundra), and 5,000 sf of outside landscaping and gardening space.
| Aug 11, 2010
U.S. firm designing massive Taiwan project
MulvannyG2 Architecture is designing one of Taipei, Taiwan's largest urban redevelopment projects. The Bellevue, Wash., firm is working with developer The Global Team Group to create Aquapearl, a mixed-use complex that's part of the Taipei government's "Good Looking Taipei 2010" initiative to spur redevelopment of the city's Songjian District.







