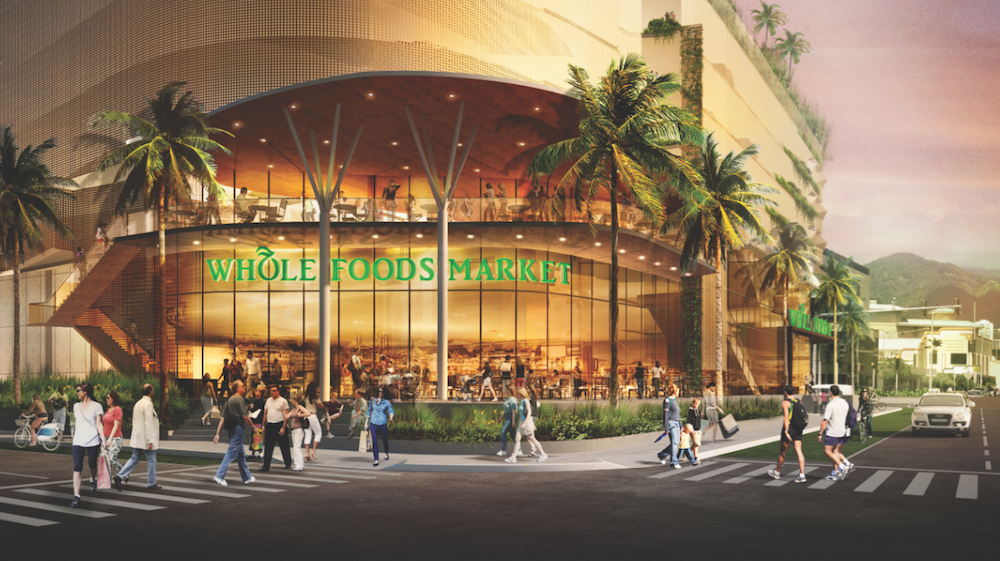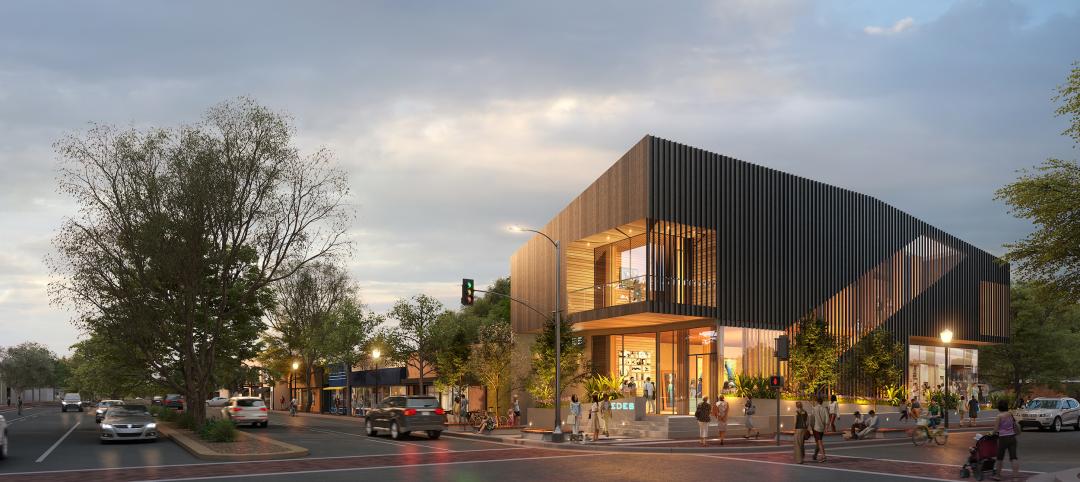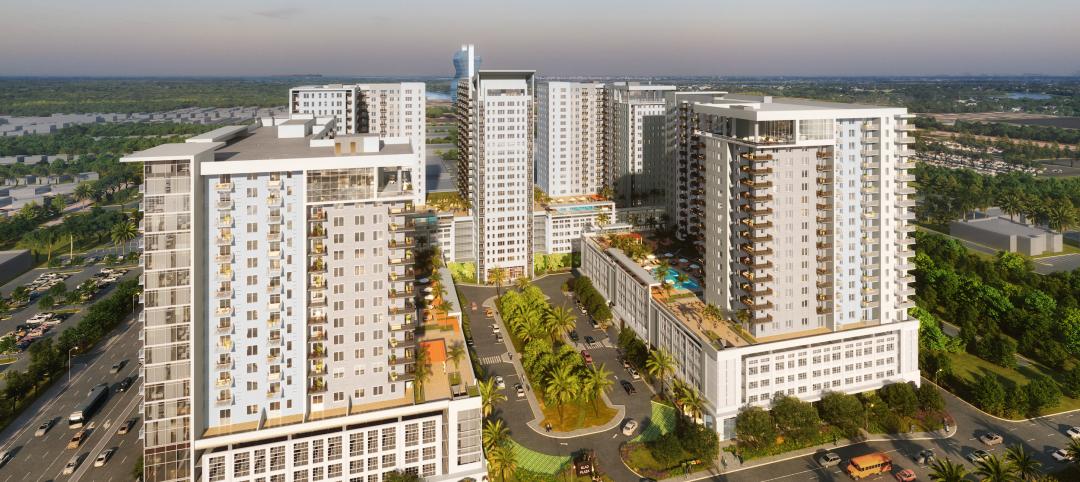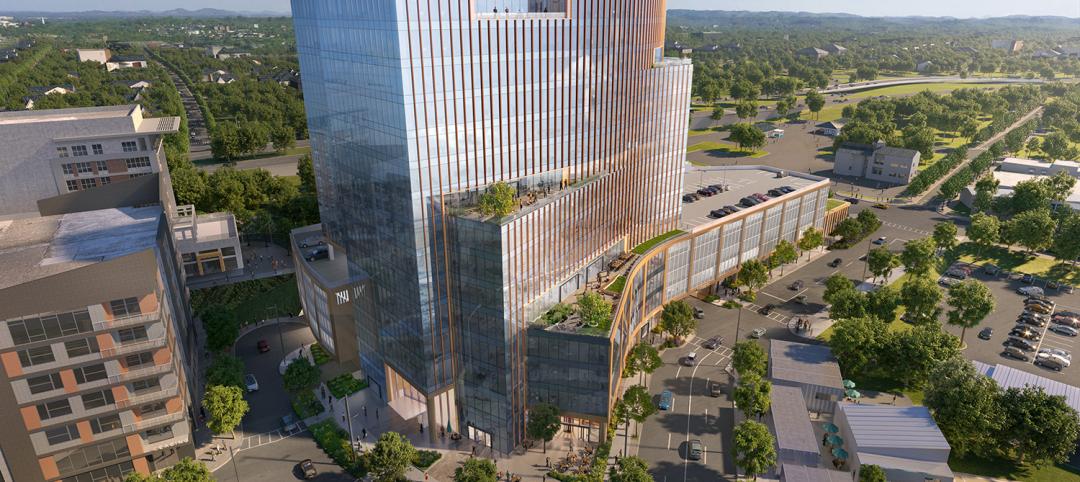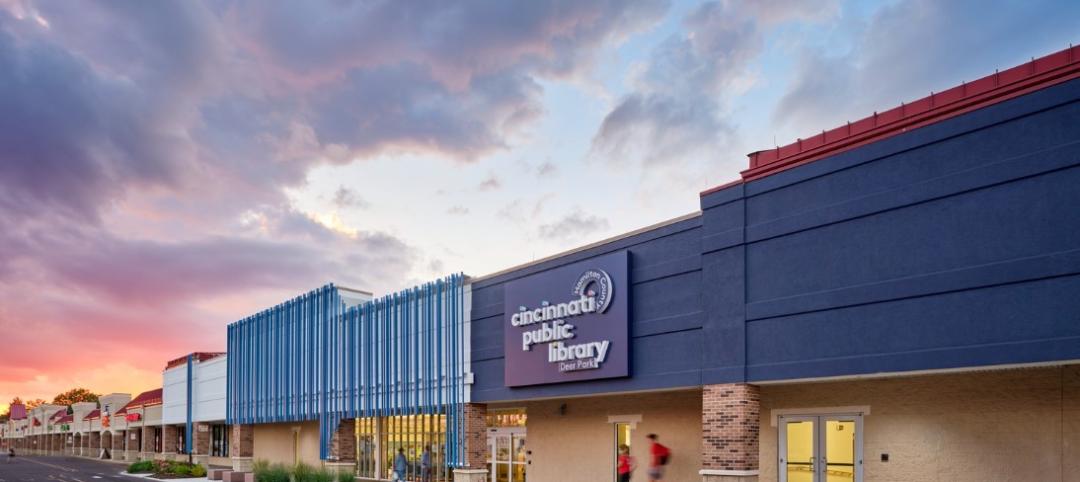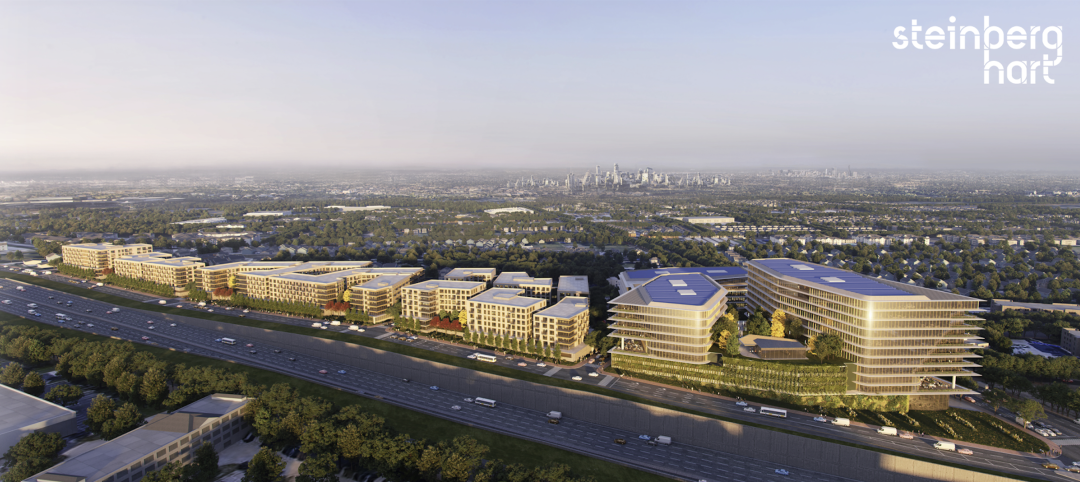In July, the Howard Hughes Corporation began selling condos in Ae’o, one of five residential towers that the developer is building within its 60-acre master planned Ward Village on the Hawaiian island of Oahu.
When it’s completed sometime in 2018, the Bohlin Cywinski Jackson-designed Ae’o will have 466 residences that range from 409 to 1,331 sf and start in the low $400s. At the base of that tower will be a 50,000-sf Whole Foods Market.
Supermarkets have always been sought-after—and, some would argue, essential—tenants for mixed-use projects, especially for those in urban areas where grocery stores have become harder to come by.
In Boston, Millennium Tower at Downtown Crossing, a 60-story luxury high rise with 442 units, is scheduled to open in the summer of 2016 next to a new 37,000-sf Roche Bros. gourmet supermarket. In Newark, N.J., a former 440,000-sf Hahne Department Store is currently under reconstruction by L+M Development and Hanini Group as a building with 160 mixed-income apartments and a 29,000-sf Whole Foods on the ground floor. And Extell Development has promised the community to include an affordable supermarket as part of the retail component of its Two Bridges tower project in Manhattan, which is being built on land where a Pathmark supermarket was closed to make way for the residential buildings. Lend Lease is the construction manager on this project.
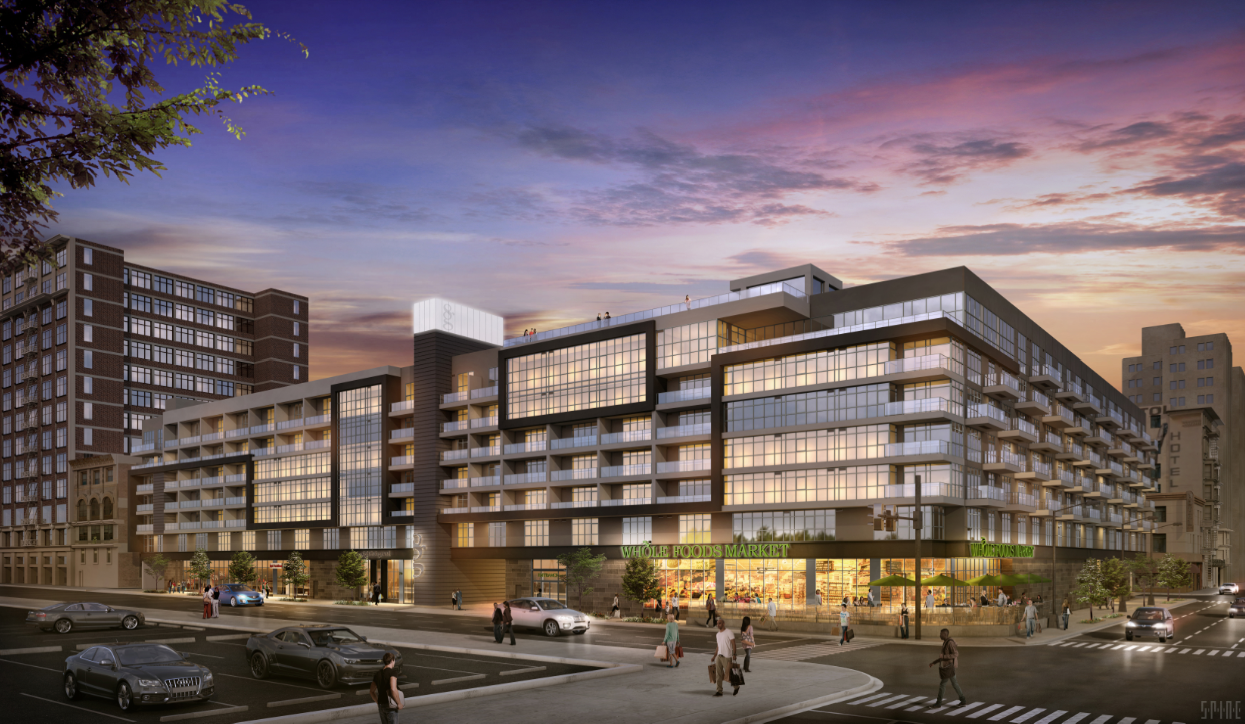 Whole Foods within Eighth & Grand in Los Angeles, image courtesy Carmel Partners
Whole Foods within Eighth & Grand in Los Angeles, image courtesy Carmel Partners
Carmel Partners’ Eighth & Grand, a 700-unit mixed-use community designed by Commune, is currently preleasing and should open later this year. The ground floor of this three-acre site features the first Whole Foods Market to open in downtown Los Angeles. And in Dallas’s Uptown neighborhood, Gables Residential has had a waiting list since September 2014 for the 222 apartments and 17 townhomes in its eight-story Gables McKinney Avenue building, which sits atop a Whole Foods that opened on August 12. The urbanized supermarket includes a coffee and smoothie bar, a café, and a taproom with 24 taps for beer, wine, and cold-brew coffee.
Whole Foods Market, with 408 stores in the U.S., has operated in Hawaii for seven years and currently has four stores in the state. The Oahu location will be the retail supermarket’s first on that island and its flagship in Honolulu.
“Our focus is to bring in the best retailers for the daily needs” of residents and the local community, says Nick Vanderboom, Senior Vice President of Development at Ward Village. One of the other towers that Hughes is planning for Ward Village—988 Halekauwila, with 424 for-sale units, which opens in 2019—will include a 23,000-sf full-service Long’s Drugs at street level.
Ward Village on Oahu is designed to be Hawaii’s first LEED Platinum ND-certified development. Vanderboom acknowledges that the decision to include a supermarket in a residential tower “always complicates the design.” Sanitation and logistical issues must be addressed. As for parking, Hughes decided to put the lot for the supermarket and other retail within the tower above the stores, and have a separate area for resident parking.
This is a combination that Hughes likes elsewhere, too. Vanderboom says the developer has two stateside mixed-used projects that include Whole Foods: in Columbia, Md., a $25 million adaptive reuse of the 89,000-sf Rouse Company’s headquarters; and new construction in The Woodlands in Houston, where the supermarket will be next to the apartment tower and other retail.
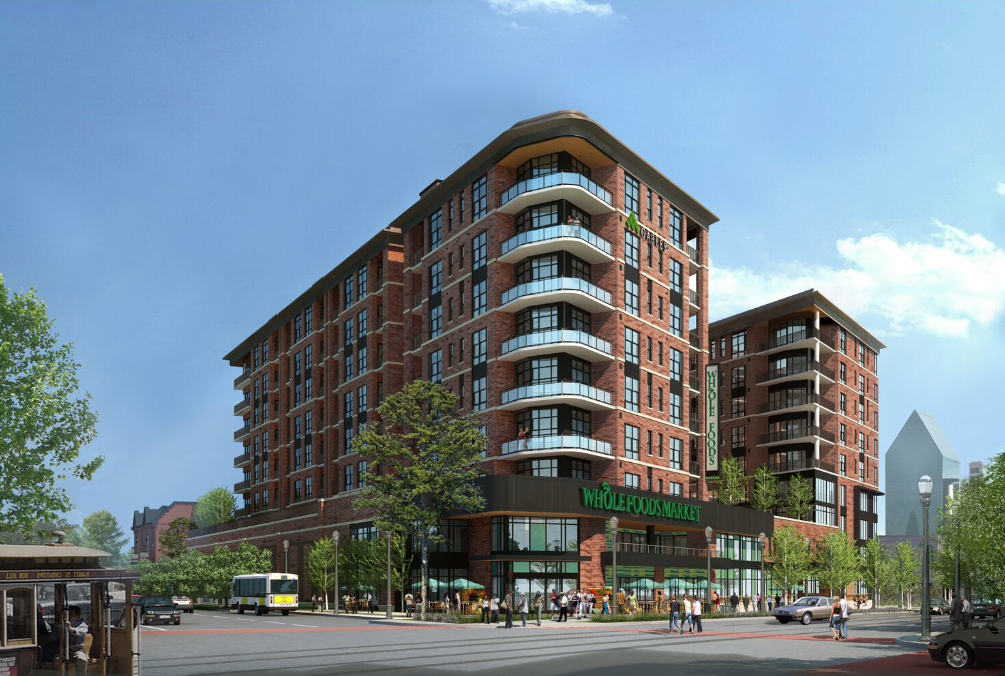 Whole Foods at the base of the Gables McKinney Avenue building in Dallas, image courtesy Gables Residential
Whole Foods at the base of the Gables McKinney Avenue building in Dallas, image courtesy Gables Residential
Related Stories
Engineers | Jun 14, 2023
The high cost of low maintenance
Walter P Moore’s Javier Balma, PhD, PE, SE, and Webb Wright, PE, identify the primary causes of engineering failures, define proactive versus reactive maintenance, recognize the reasons for deferred maintenance, and identify the financial and safety risks related to deferred maintenance.
Mass Timber | Jun 13, 2023
Mass timber construction featured in two-story mixed-use art gallery and wine bar in Silicon Valley
The Edes Building, a two-story art gallery and wine bar in the Silicon Valley community of Morgan Hill, will prominently feature mass timber. Cross-laminated timber (CLT) and glulam posts and beams were specified for aesthetics, biophilic properties, and a reduced carbon footprint compared to concrete and steel alternatives.
Architects | Jun 6, 2023
Taking storytelling to a new level in building design, with Gensler's Bob Weis and Andy Cohen
Bob Weis, formerly the head of Disney Imagineering, was recently hired by Gensler as its Global Immersive Experience Design Leader. He joins the firm's co-CEO Andy Cohen to discuss how Gensler will focus on storytelling to connect people to its projects.
Retail Centers | Jun 2, 2023
David Adjaye-designed mass timber structure will be a business incubator for D.C.-area entrepreneurs
Construction was recently completed on The Retail Village at Sycamore & Oak, a 22,000-sf building that will serve as a business incubator for entrepreneurs, including emerging black businesses, in Washington, D.C. The facility, designed by Sir David Adjaye, the architect of the National Museum of African American History and Culture, is expected to attract retail and food concepts that originated in the community.
Mixed-Use | Jun 1, 2023
The Moore Building, a 16-story office and retail development, opens in Nashville’s Music Row district
Named after Elvis Presley’s onetime guitarist, The Moore Building, a 16-story office building with ground-floor retail space, has opened in Nashville’s Music Row district. Developed by Portman and Creed Investment Company and designed by Gresham Smith, The Moore Building offers 236,000 sf of office space and 8,500 sf of ground-floor retail.
Digital Twin | May 8, 2023
What AEC professionals should know about digital twins
A growing number of AEC firms and building owners are finding value in implementing digital twins to unify design, construction, and operational data.
| Apr 28, 2023
$1 billion mixed-use multifamily development will add 1,200 units to South Florida market
A giant $1 billion residential project, The District in Davie, will bring 1.6 million sf of new Class A residential apartments to the hot South Florida market. Located near Ft. Lauderdale and greater Miami, the development will include 36,000 sf of restaurants and retail space. The development will also provide 1.1 million sf of access controlled onsite parking with 2,650 parking spaces.
Mixed-Use | Apr 7, 2023
New Nashville mixed-use high-rise features curved, stepped massing and wellness focus
Construction recently started on 5 City Blvd, a new 15-story office and mixed-use building in Nashville, Tenn. Located on a uniquely shaped site, the 730,000-sf structure features curved, stepped massing and amenities with a focus on wellness.
Libraries | Mar 26, 2023
An abandoned T.J. Maxx is transformed into a new public library in Cincinnati
What was once an abandoned T.J. Maxx store in a shopping center is now a vibrant, inviting public library. The Cincinnati & Hamilton County Public Library (CHPL) has transformed the ghost store into the new Deer Park Library, designed by GBBN.
Mixed-Use | Mar 11, 2023
Austin mixed-use development will provide two million sf of office, retail, and residential space
In Austin, Texas, the seven-building East Riverside Gateway complex will provide a mixed-use community next to the city’s planned Blue Line light rail, which will connect the Austin Bergstrom International Airport with downtown Austin. Planned and designed by Steinberg Hart, the development will include over 2 million sf of office, retail, and residential space, as well as amenities, such as a large park, that are intended to draw tech workers and young families.


