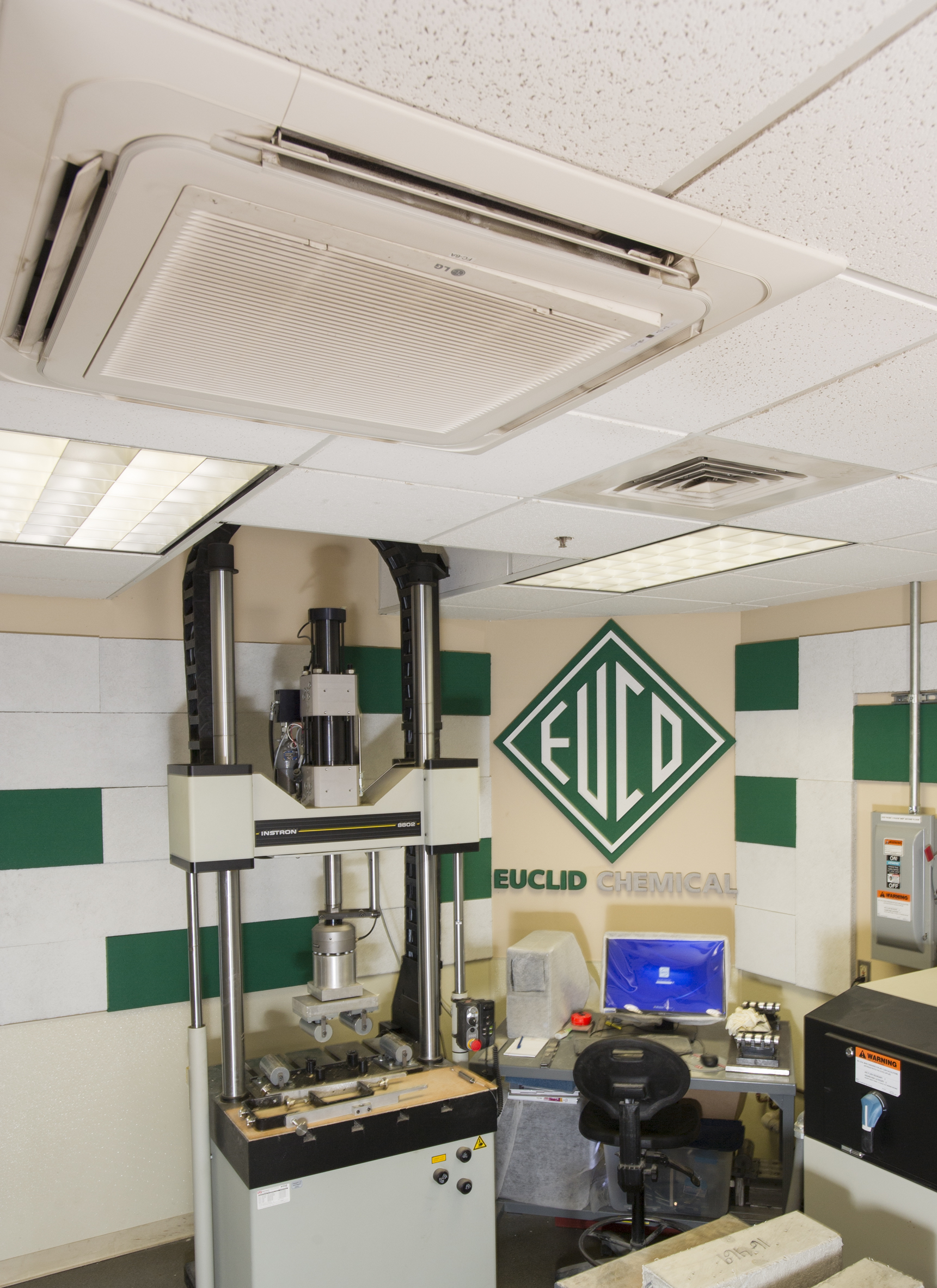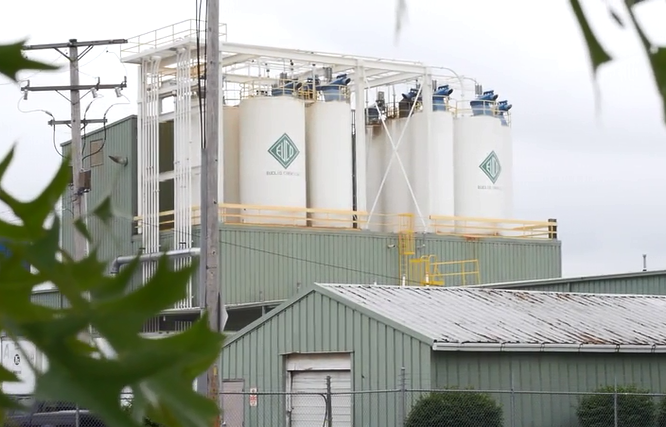Euclid Chemical, based in Cleveland, has been supplying the construction industry with products to improve the strength, appearance, and usability of concrete since 1910. Now a large, multi-national corporation, Euclid Chemical’s main offices are in a two-story, 15,000 square foot building that also contains laboratories where they develop products ranging from sealants to micro synthetic fibers.
Until recently, the building relied upon an aging VAV system with terminal reheat to keep their offices comfortable and to maintain environmental conditions in the laboratories. Even when new, records showed the system had not performed as designed. This inadequate performance was compounded by cumulative effects of years of normal wear and tear along with questionable modifications.
Ultimately, the system no longer kept people comfortable, broke down frequently and was incredibly inefficient. After analyzing the utility bills, Joe Messer, Director of Engineering for Euclid Chemical, realized that building had an average annual energy use of 38 kWh/square foot -- over twice the average consumption for offices in the same geographic area, and more than most of Euclid’s manufacturing facilities. Messer knew Euclid Chemical needed to upgrade to a dependable and efficient system that would meet their needs for years to come.
CRITERIA:
The building housed both office areas and laboratories, so throughout the facility the system had to provide individual temperature control which, at any given time, may require both heating and cooling in different areas.
In the lab, the system also had to account for the unique challenge of quickly adapting to rapidly changing make-up air requirements as laboratory fume hoods started and stopped. It also had to work in the Ohio climate where the outdoor temperature ranged from sub-zero weather in the winter to humid high-90’s in the summer. But above all else, the system had to have a manageable upfront cost and an attractive payback to the Euclid financial team.
SOLUTION:
Messer began the process of finding a new solution and reached out to trusted engineer Andy Culberson of Geisel Heating and Cooling. Culberson identified VRF (Variable Refrigerant Flow) technology as the optimum solution, and reached out to Peter Eno of Refrigeration Sales Corporation to collaborate on a best-in-class solution based on VRF technology from LG Electronics. Together they designed a system around LG Multi-V heat recovery systems.

The bulky 50 ton DX unit on the roof was replaced by a pair of small air-cooled outdoor units on the ground, and the VAV boxes inside the building were replaced with LG’s concealed high-static VRF indoor units. To account for the need for ventilation air and makeup air when the laboratory fume hoods were in use, a small makeup air unit with a water heating coil was added to provide ventilation air at a high-static pressure to the LG VRF indoor units. Since this was 100 percent outdoor air, the airflow could be adjusted to precisely meet the ventilation requirements as they changed. The LG Multi V is a heat recovery system, so it can heat the zones that need it while cooling others simultaneously which delivers precise temperature in all parts of the facility regardless of Ohio’s weather, including subzero winters.
After they presented the system proposal, everyone at Euclid Chemical was sold on the concept. Based on the problems and poor performance of the existing system, Messer conservatively estimated the new system would cut their utility bills by 40 percent. What’s more, they could reuse the existing distribution and supply ductwork, reducing upfront installation costs, which further sold the financial team.
RESULTS:
Once construction was completed, the system performance exceeded expectations, according to Messer. After implementation, the facility saw a 70 percent annual energy reduction compared to the average of the previous five years. (See graph.)

Equally important, the new system provides a quiet, comfortable environment for people to work. “Employees have definitely noticed an improvement in comfort,” said Messer. “This allowed us to focus on our core business instead of worrying about HVAC.” He is currently evaluating other buildings within the Euclid portfolio and, not surprisingly, he’s considering LG VRF solutions.
Related Stories
| Aug 11, 2010
Great Solutions: Green Building
27. Next-Generation Green Roofs Sprout up in New York New York is not particularly known for its green roofs, but two recent projects may put the Big Apple on the map. In spring 2010, the Lincoln Center for the Performing Arts will debut one of the nation's first fully walkable green roofs. Located across from the Juilliard School in Lincoln Center's North Plaza, Illumination Lawn will consist ...
| Aug 11, 2010
Great Solutions: Business Management
22. Commercial Properties Repositioned for University USE Tocci Building Companies is finding success in repositioning commercial properties for university use, and it expects the trend to continue. The firm's Capital Cove project in Providence, R.I., for instance, was originally designed by Elkus Manfredi (with design continued by HDS Architects) to be a mixed-use complex with private, market-...
| Aug 11, 2010
Seven tips for specifying and designing with insulated metal wall panels
Insulated metal panels, or IMPs, have been a popular exterior wall cladding choice for more than 30 years. These sandwich panels are composed of liquid insulating foam, such as polyurethane, injected between two aluminum or steel metal face panels to form a solid, monolithic unit. The result is a lightweight, highly insulated (R-14 to R-30, depending on the thickness of the panel) exterior clad...
| Aug 11, 2010
AIA Course: Historic Masonry — Restoration and Renovation
Historic restoration and preservation efforts are accelerating throughout the U.S., thanks in part to available tax credits, awards programs, and green building trends. While these projects entail many different building components and systems, façade restoration—as the public face of these older structures—is a key focus. Earn 1.0 AIA learning unit by taking this free course from Building Design+Construction.
| Aug 11, 2010
AIA Course: Enclosure strategies for better buildings
Sustainability and energy efficiency depend not only on the overall design but also on the building's enclosure system. Whether it's via better air-infiltration control, thermal insulation, and moisture control, or more advanced strategies such as active façades with automated shading and venting or novel enclosure types such as double walls, Building Teams are delivering more efficient, better performing, and healthier building enclosures.
| Aug 11, 2010
Glass Wall Systems Open Up Closed Spaces
Sectioning off large open spaces without making everything feel closed off was the challenge faced by two very different projects—one an upscale food market in Napa Valley, the other a corporate office in Southern California. Movable glass wall systems proved to be the solution in both projects.
| Aug 11, 2010
AIA course: MEP Technologies For Eco-Effective Buildings
Sustainable building trends are gaining steam, even in the current economic downturn. More than five billion square feet of commercial space has either been certified by the U.S. Green Building Council under its Leadership in Energy and Environmental Design program or is registered with LEED. It is projected that the green building market's dollar value could more than double by 2013, to as muc...
| Aug 11, 2010
BIM adoption tops 80% among the nation's largest AEC firms, according to BD+C's Giants 300 survey
The nation's largest architecture, engineering, and construction companies are on the BIM bandwagon in a big way, according to Building Design+Construction's premier Top 50 BIM Adopters ranking, published as part of the 2009 Giants 300 survey. Of the 320 AEC firms that participated in Giants survey, 83% report having at least one BIM seat license in house, half have more than 30 seats, and near...
| Aug 11, 2010
Tall ICF Walls: 9 Building Tips from the Experts
Insulating concrete forms have a long history of success in low-rise buildings, but now Building Teams are specifying ICFs for mid- and high-rise structures—more than 100 feet. ICF walls can be used for tall unsupported walls (for, say, movie theaters and big-box stores) and for multistory, load-bearing walls (for hotels, multifamily residential buildings, and student residence halls).
| Aug 11, 2010
Integrated Project Delivery builds a brave, new BIM world
Three-dimensional information, such as that provided by building information modeling, allows all members of the Building Team to visualize the many components of a project and how they work together. BIM and other 3D tools convey the idea and intent of the designer to the entire Building Team and lay the groundwork for integrated project delivery.








