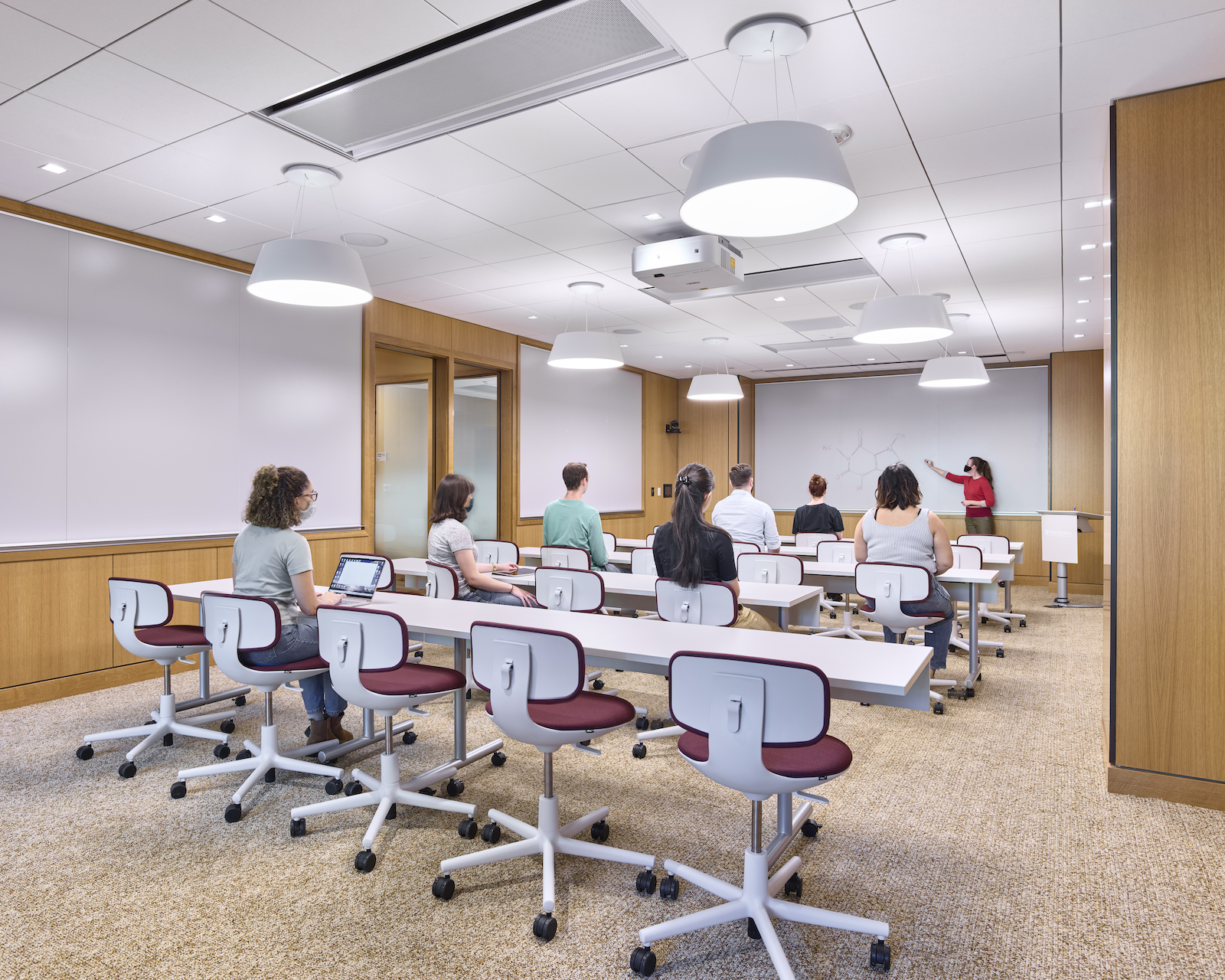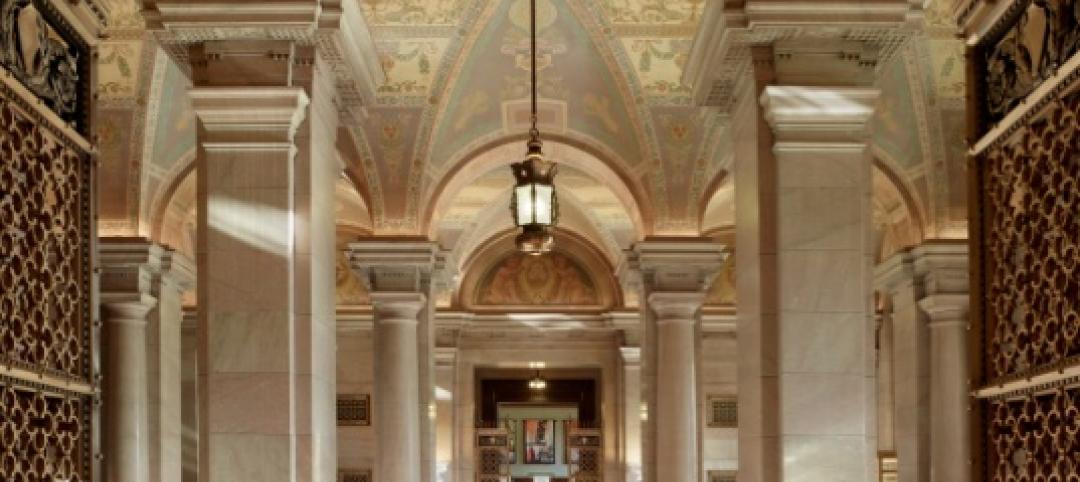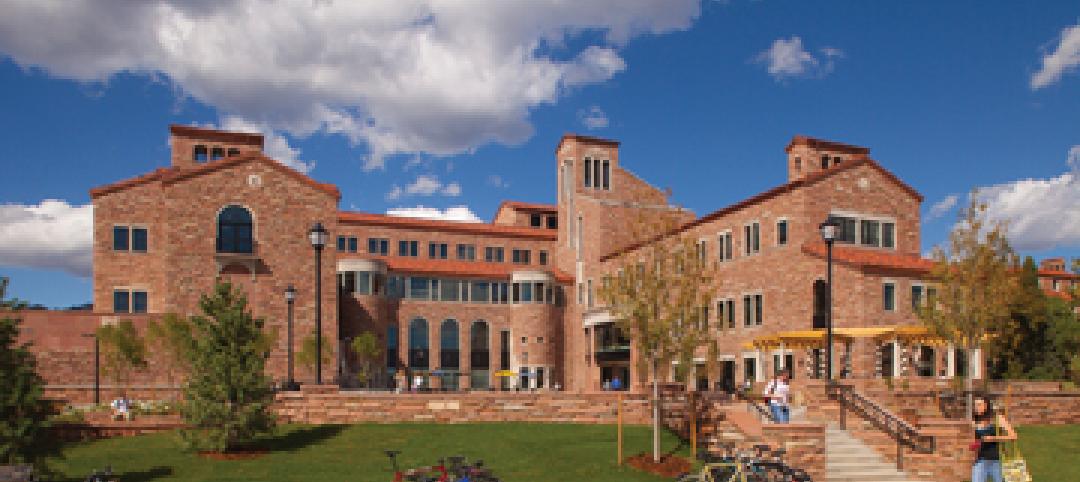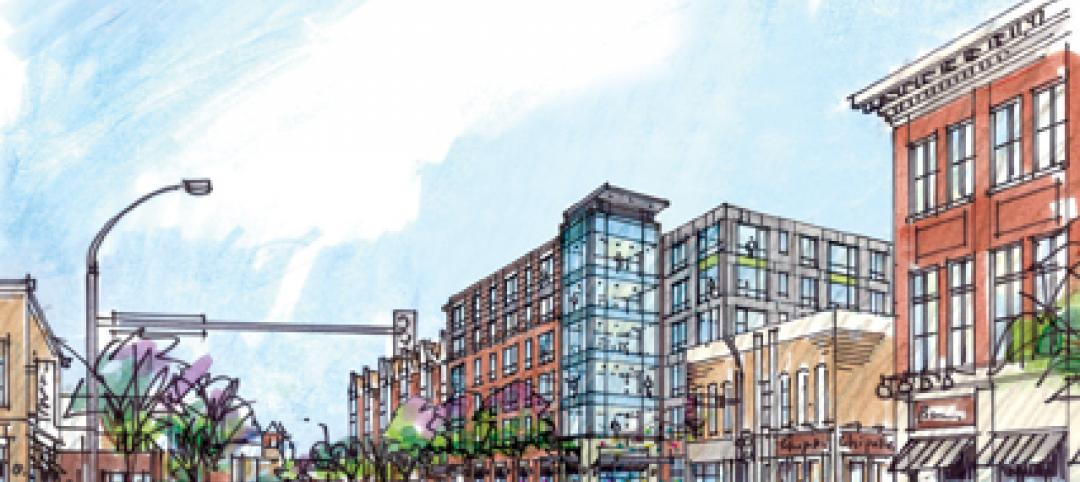The University of Pennsylvania’s Biomedical Library was built on the southern portion of the school’s campus in Philadelphia in the late 1960s. Much has changed in the ensuing decades: Penn has expanded and transformed that part of its campus with research and clinically focused buildings. And digitization has altered the function and purpose of libraries in general to where they are less about being repositories of past knowledge and more about contributing to a dynamic future.
On September 20, 2021, Penn reopened its renovated and expanded library as an open center for cross-disciplinary learning, prototyping, and collaboration. Now called Biotech Commons, the 17,000-sf building supports new modes of research by offering a range of spaces and services—from conference centers to fabrication shops—that is free to be scheduled by any student or faculty member.
“No place is as interdisciplinary as a library space, and the reimagined Biotech Commons takes this to the next level,” Constantia Constantinou, the H. Carton Rogers III Vice Provost and Director of the Penn Libraries, told Penn Today. She predicted that the facility “will enhance the intellectual vitality of Penn as a whole by providing an extraordinary user experience for all.”
The Biotech Commons unites the medical and scientific campus to the north and the core campus to the south, said the university in a statement it sent to BD+C in early January. “It is intended to provide a high-tech, community-building hub that integrates resources and brings together students, faculty, researchers, and staff from multiple disciplines.” The Biotech Commons also serves as “a powerful magnet” for communities from across campus.
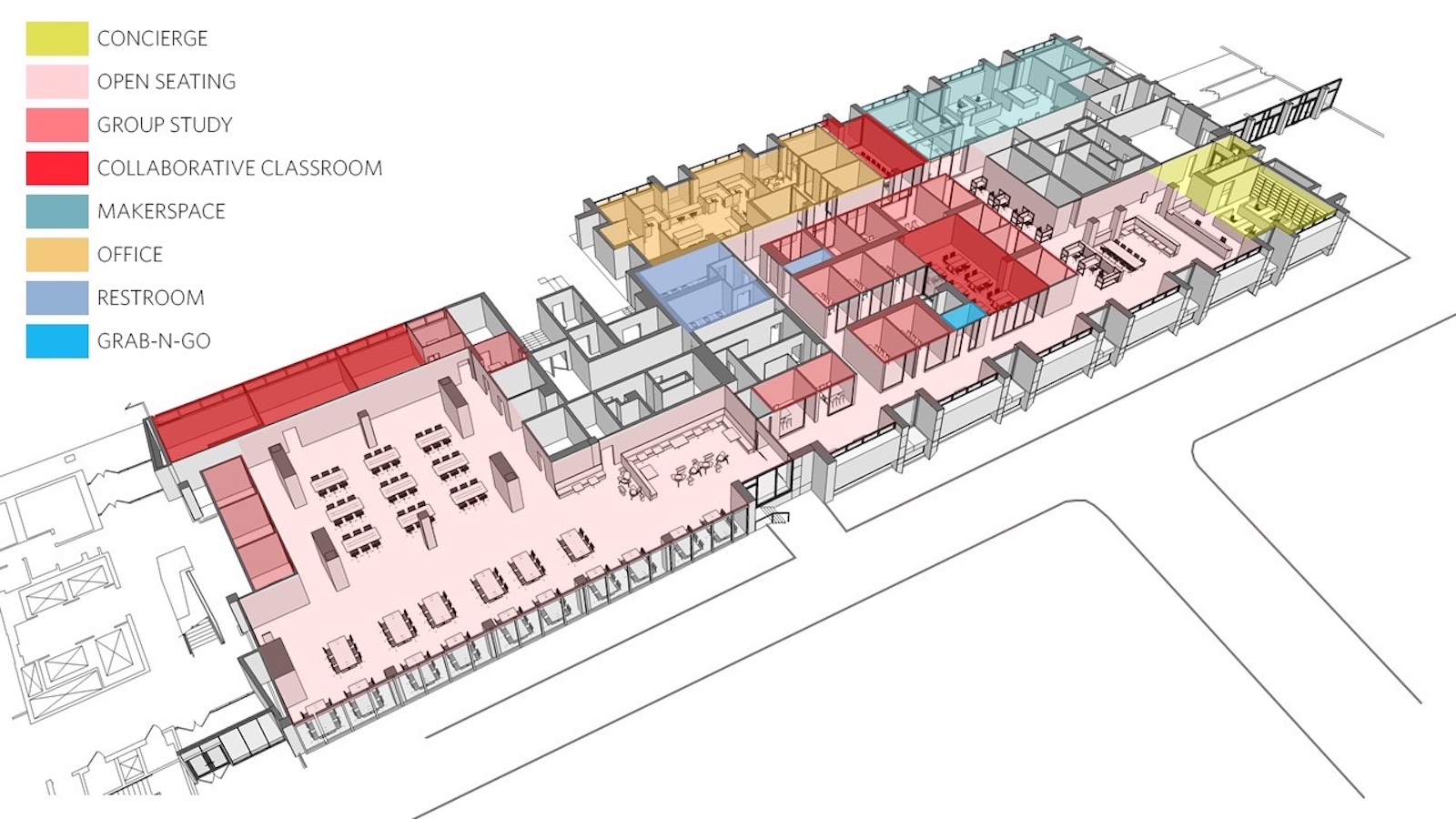
“The facility is very clearly research oriented, and the research is more technologically advanced,” observes Daniela Voith, FAIA, LEED AP BD+C, IIDA, Founding Partner and Director of Design with Voith & Mactavish Architects (VMA), the design architect on the Biotech Commons renovation, which began in December 2020. Voith says that Associate Principal Sennah Loftus, VMA’s project manager, is this firm’s go-to person when it comes to integrating high-level technology into its academic facility designs.
The Judith and William Bollinger Digital Fabrication Lab within Biotech Commons is equipped with nine high-end 3D printers and two 3D scanners, a laser cutter, and plotters for scientific poster printing. The first-of-its-kind anatomy visualization system, called an Anatomage Table, is available for use by all members of the Penn community, allowing for the virtual dissection and review of life-size virtual cadavers outside of clinical lab coursework.
At the heart of Biotech Commons are clusters of adaptable group workspaces. Accommodating anywhere from four to 12 people, these allow students to have impromptu breakout sessions and meetings. A spacious, natural-light-filled reading room offers places for individual study. Various seating options encourage different formats of collaboration, and 20 group study rooms accommodate eight people each. The group studies are acoustically treated, allowing students to work together freely without disrupting others.
The reading room doubles as a multipurpose event space with moveable furniture; a Design Thinking Studio has wall-mounted whiteboards, supplies, and mobile, writable tables; and a Mixed Reality Lab is where faculty and students experiment with virtual and augmented reality. A conference room showcases the libraries’ historic collections. And the flexibly furnished Gershwind & Bennett Family Collaboration Classroom hosts seminars, lecture-style presentations, and active, flipped-classroom style instruction.
Most of the books in the library remained in the stacks on the lower levels, which were outside the renovation area.
Bureaucratic Stalling at the university level
The building team on this $11.5 million project included Wolfe Scott Associates (CM), Burns Engineering, and KMK Consulting (AV/IT). Voith says that about half of what is now Biotech Commons was renovated, and the other half had been used previously as shelf space for Stemmler Hall of the university’s Perelman School of Medicine. The library’s renovation had to be planned around sensitive lab space that included a basement which hosts Zebrafish aquariums with very low tolerances for sound vibration.
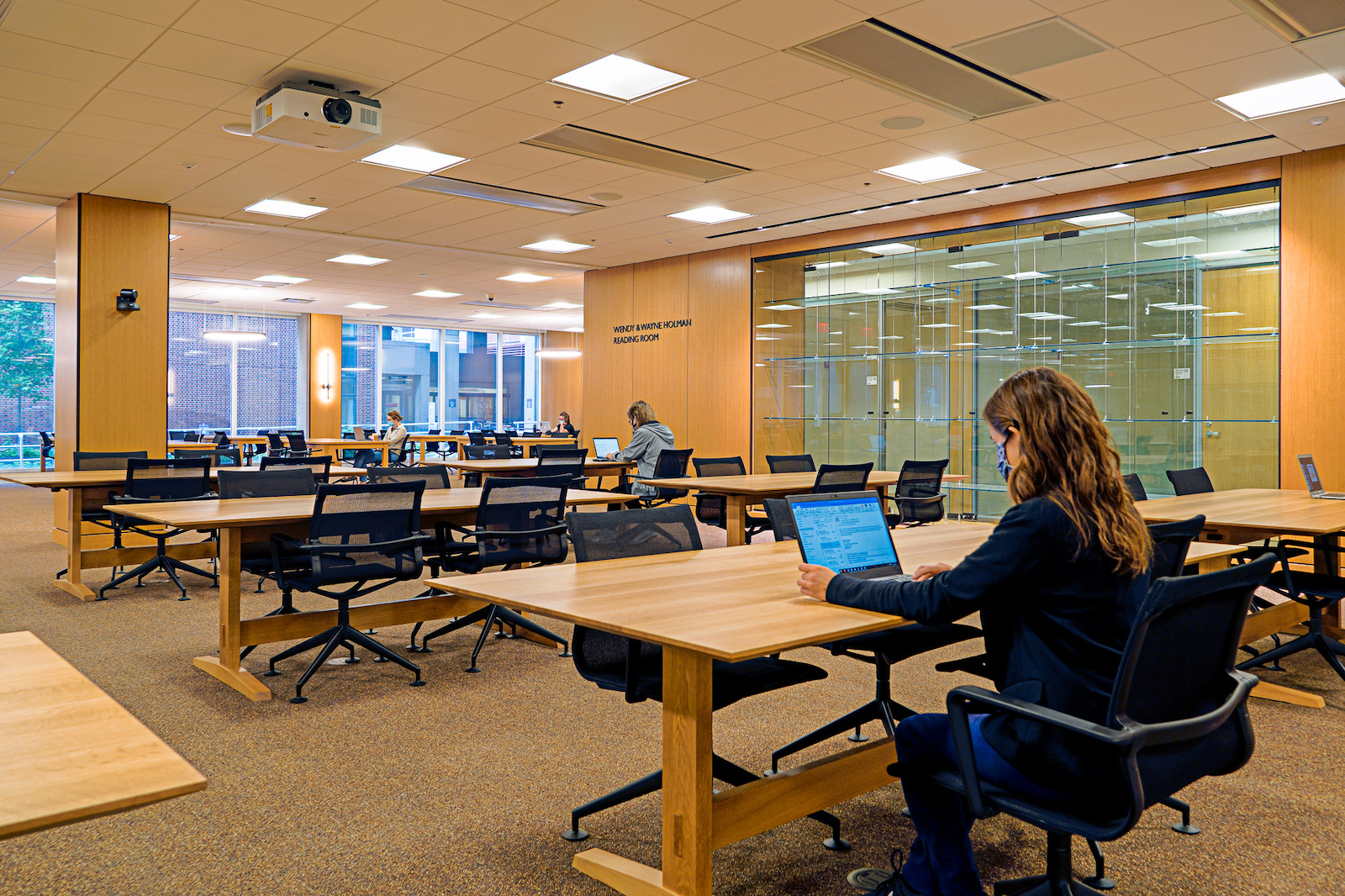
Before VMA came on board for this project, Penn Libraries—that oversees a network of 17 campus buildings—had conducted a feasibility study for the Biomedical Library renovation. VMA proposed several changes, including a new main entrance. Several master plans were bandied about to give the medical school, which is part of this complex, a better entrance, too. However, these changes would have put the project between $5 million and $6 million over budget, says Voith. It took another year to come up with an alternative plan that everyone agreed on.
Related Stories
| Feb 23, 2011
The library is dead, long live the library
The Society for College and University Planning asked its members to voice their thoughts on the possible death of academic libraries. And many did. The good news? It's not all bad news. A summary of their members' comments appears on the SCUP blog.
| Feb 11, 2011
Sustainable features on the bill for dual-building performing arts center at Soka University of America
The $73 million Soka University of America’s new performing arts center and academic complex recently opened on the school’s Aliso Viejo, Calif., campus. McCarthy Building Companies and Zimmer Gunsul Frasca Architects collaborated on the two-building project. One is a three-story, 47,836-sf facility with a grand reception lobby, a 1,200-seat auditorium, and supports spaces. The other is a four-story, 48,974-sf facility with 11 classrooms, 29 faculty offices, a 150-seat black box theater, rehearsal/dance studio, and support spaces. The project, which has a green roof, solar panels, operable windows, and sun-shading devices, is going for LEED Silver.
| Feb 11, 2011
Research facility separates but also connects lab spaces
California State University, Northridge, consolidated its graduate and undergraduate biology and mathematics programs into one 90,000-sf research facility. Architect of record Cannon Design worked on the new Chaparral Hall, creating a four-story facility with two distinct spaces that separate research and teaching areas; these are linked by faculty offices to create collaborative spaces. The building houses wet research, teaching, and computational research labs, a 5,000-sf vivarium, classrooms, and administrative offices. A four-story outdoor lobby and plaza and an outdoor staircase provide orientation. A covered walkway links the new facility with the existing science complex. Saiful/Bouquet served as structural engineer, Bard, Rao + Athanas Consulting Engineers served as MEP, and Research Facilities Design was laboratory consultant.
| Feb 11, 2011
A feast of dining options at University of Colorado community center, but hold the buffalo stew
The University of Colorado, Boulder, cooked up something different with its new $84.4 million Center for Community building, whose 900-seat foodservice area consists of 12 micro-restaurants, each with its own food options and décor. Centerbrook Architects of Connecticut collaborated with Denver’s Davis Partnership Architects and foodservice designer Baker Group of Grand Rapids, Mich., on the 323,000-sf facility, which also includes space for a career center, international education, and counseling and psychological services. Exterior walls of rough-hewn, variegated sandstone and a terra cotta roof help the new facility blend with existing campus buildings. Target: LEED Gold.
| Feb 11, 2011
Chicago high-rise mixes condos with classrooms for Art Institute students
The Legacy at Millennium Park is a 72-story, mixed-use complex that rises high above Chicago’s Michigan Avenue. The glass tower, designed by Solomon Cordwell Buenz, is mostly residential, but also includes 41,000 sf of classroom space for the School of the Art Institute of Chicago and another 7,400 sf of retail space. The building’s 355 one-, two-, three-, and four-bedroom condominiums range from 875 sf to 9,300 sf, and there are seven levels of parking. Sky patios on the 15th, 42nd, and 60th floors give owners outdoor access and views of Lake Michigan.
| Feb 11, 2011
Apartment complex caters to University of Minnesota students
Twin Cities firm Elness Swenson Graham Architects designed the new Stadium Village Flats, in the University of Minnesota’s East Bank Campus, with students in mind. The $30 million, six-story residential/retail complex will include 120 furnished apartments with fitness rooms and lounges on each floor. More than 5,000 sf of first-floor retail space and two levels of below-ground parking will complete the complex. Opus AE Group Inc., based in Minneapolis, will provide structural engineering services.
| Feb 11, 2011
Four-story library at Salem State will hold half a million—get this—books!
Salem State University in Massachusetts broke ground on a new library and learning center in December. The new four-story library will include instructional labs, group study rooms, and a testing center. The modern, 124,000-sf design by Boston-based Shepley Bulfinch includes space for 500,000 books and study space for up to a thousand students. Sustainable features include geothermal heating and cooling, rainwater harvesting, and low-flow plumbing fixtures.
| Jan 21, 2011
Primate research facility at Duke improves life for lemurs
Dozens of lemurs have new homes in two new facilities at the Duke Lemur Center in Raleigh, N.C. The Releasable Building connects to a 69-acre fenced forest for free-ranging lemurs, while the Semi-Releasable Building is for lemurs with limited-range privileges.
| Jan 21, 2011
Nothing dinky about these residences for Golden Gophers
The Sydney Hall Student Apartments combines 125 student residences with 15,000 sf of retail space in the University of Minnesota’s historic Dinkytown neighborhood, in Minneapolis.
| Jan 21, 2011
Virginia community college completes LEED Silver science building
The new 60,000-sf science building at John Tyler Community College in Midlothian, Va., just earned LEED Silver, the first facility in the Commonwealth’s community college system to earn this recognition. The facility, designed by Burt Hill with Gilbane Building Co. as construction manager, houses an entire floor of laboratory classrooms, plus a new library, student lounge, and bookstore.


