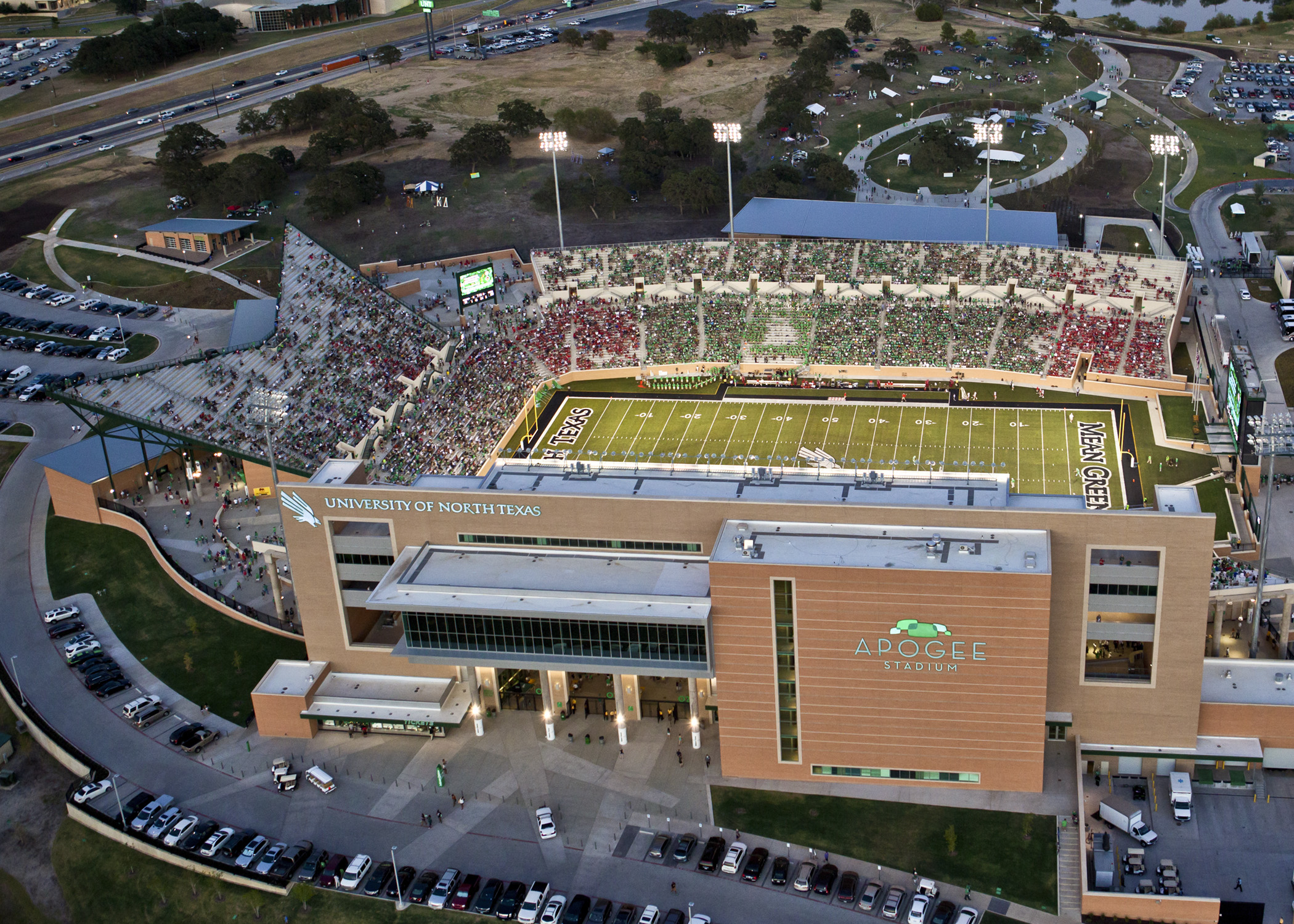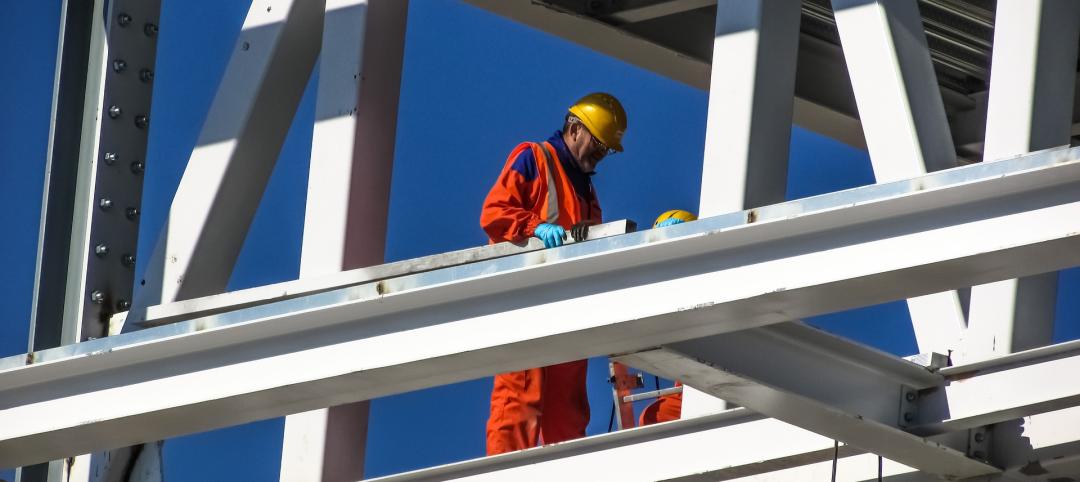The USGBC awarded the University of North Texas’ Apogee Stadium a LEED Platinum Certification, making it the first newly constructed collegiate football stadium in the nation to achieve the highest level of LEED certification.
The UNT System led the construction of the stadium, which was designed by HKS Sports and Entertainment Group and built by Manhattan Construction Company.
The UNT System commitment to building green grew from an initiative to construct future buildings to meet or exceed the latest efficiency and environmental standards. It also supports UNT’s commitment to sustainability, which was deeply underscored when it became the first large public university in Texas to sign on to the American College & University Presidents Climate Commitment in 2008. There currently are three LEED Gold certified buildings on UNT System campuses -– the flagship campus in Denton, UNT Dallas, and the Health Science Center in Fort Worth with two more awaiting certification.
The 31,000-seat Apogee Stadium features luxury suites, an amenity-filled club level, a Spirit Store, a corporate deck and a unique end-zone seating area. In addition to hosting UNT events, it will serve the entire North Texas region as a venue for outdoor concerts, community events, high school games and band competitions.
Apogee Stadium will achieve another first in December with the completion of three wind turbines that will feed the electrical grid that powers the stadium. Using a $2 million grant from the State Energy Conservation Office, UNT currently is installing the wind turbines, making Apogee Stadium the first collegiate stadium designed to incorporate onsite renewable wind energy.
The project team included: HKS Sports & Entertainment Group, Architect; HKS DesignGreen, LEED Consultant; Manhattan Construction Company, construction manager; HKS Commercial Interiors, interior design; Smith Seckman Reid, mechanical engineer; Aguirre Roden, electrical engineer; Jaster-Quintanilla, civil engineer; Rogers Moore Engineering/Walter P Moore, structural engineers; Caye Cook & Associates, landscape architect; and Henneman Engineering, commissioning agent. BD+C
Related Stories
Multifamily Housing | Apr 12, 2024
Habitat starts leasing Cassidy on Canal, a new luxury rental high-rise in Chicago
New 33-story Class A rental tower, designed by SCB, will offer 343 rental units.
Student Housing | Apr 12, 2024
Construction begins on Auburn University’s new first-year residence hall
The new first-year residence hall along Auburn University's Haley Concourse.
K-12 Schools | Apr 11, 2024
Eric Dinges named CEO of PBK
Eric Dinges named CEO of PBK Architects, Houston.
Construction Costs | Apr 11, 2024
Construction materials prices increase 0.4% in March 2024
Construction input prices increased 0.4% in March compared to the previous month, according to an Associated Builders and Contractors analysis of the U.S. Bureau of Labor Statistics’ Producer Price Index data released today. Nonresidential construction input prices also increased 0.4% for the month.
Healthcare Facilities | Apr 11, 2024
The just cause in behavioral health design: Make it right
NAC Architecture shares strategies for approaching behavioral health design collaboratively and thoughtfully, rather than simply applying a set of blanket rules.
K-12 Schools | Apr 10, 2024
A San Antonio school will provide early childhood education to a traditionally under-resourced region
In San Antonio, Pre-K 4 SA, which provides preschool for 3- and 4-year-olds, and HOLT Group, which owns industrial and other companies, recently broke ground on an early childhood education: the South Education Center.
University Buildings | Apr 10, 2024
Columbia University to begin construction on New York City’s first all-electric academic research building
Columbia University will soon begin construction on New York City’s first all-electric academic research building. Designed by Kohn Pedersen Fox (KPF), the 80,700-sf building for the university’s Vagelos College of Physicians and Surgeons will provide eight floors of biomedical research and lab facilities as well as symposium and community engagement spaces.
K-12 Schools | Apr 10, 2024
Surprise, surprise: Students excel in modernized K-12 school buildings
Too many of the nation’s school districts are having to make it work with less-than-ideal educational facilities. But at what cost to student performance and staff satisfaction?
Industrial Facilities | Apr 9, 2024
Confessions of a cold storage architect
Designing energy-efficient cold storage facilities that keep food safe and look beautiful takes special knowledge.
Cultural Facilities | Apr 8, 2024
Multipurpose sports facility will be first completed building at Obama Presidential Center
When it opens in late 2025, the Home Court will be the first completed space on the Obama Presidential Center campus in Chicago. Located on the southwest corner of the 19.3-acre Obama Presidential Center in Jackson Park, the Home Court will be the largest gathering space on the campus. Renderings recently have been released of the 45,000-sf multipurpose sports facility and events space designed by Moody Nolan.

















