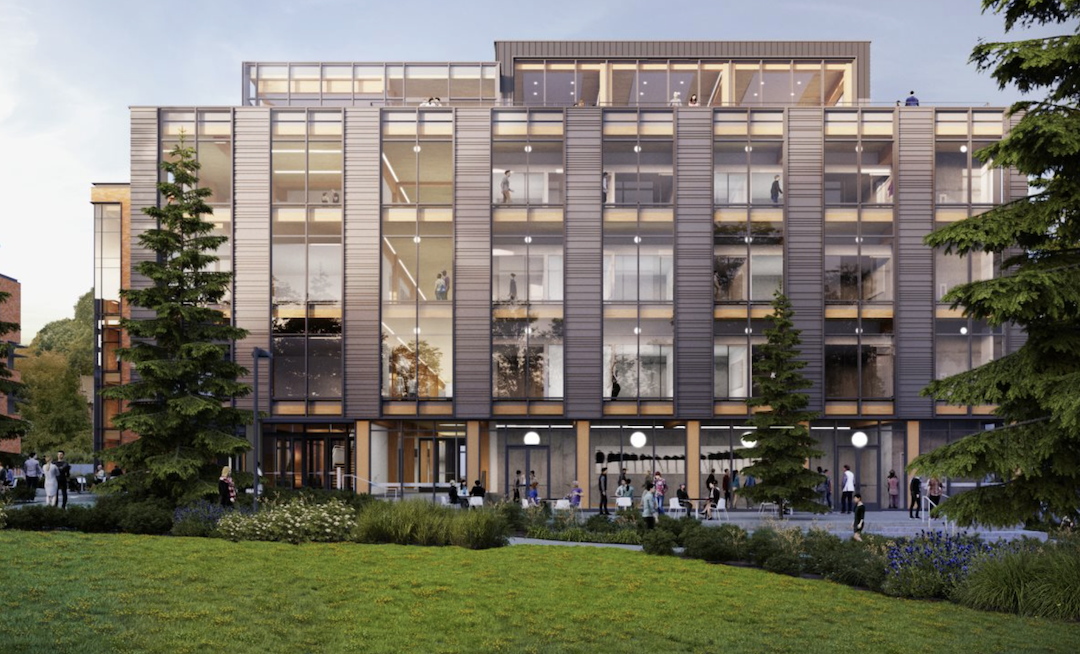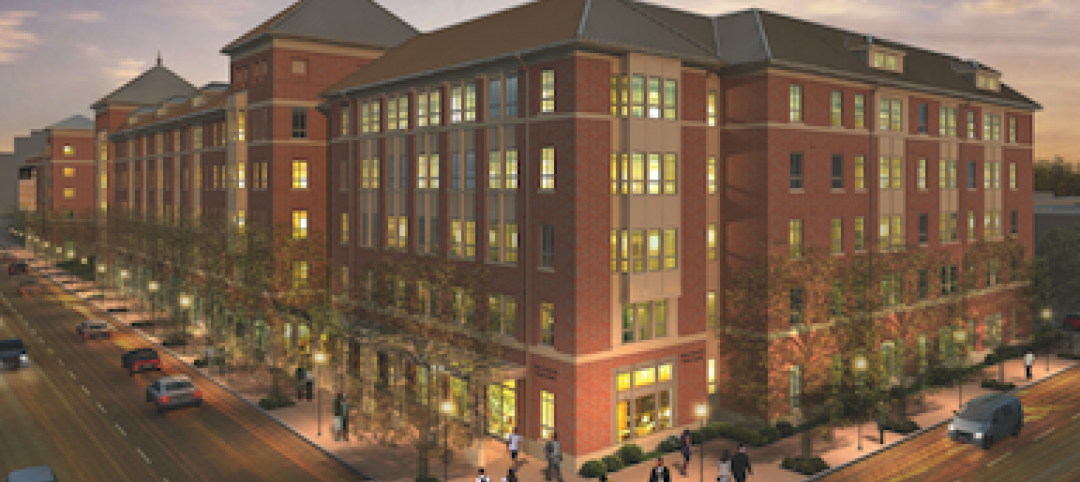Founders Hall, a new 85,000-sf mass timber structure, has topped out at the University of Washington. The project expands the Michael G. Foster School of Business while revitalizing the campus core by framing the northeast edge of historic Denny Yard.
The building is organized in two parts to optimize program functionality of workplace, learning, and collaboration activities. Active-learning, collaboration, and event spaces are positioned at the south edge of the site to engage the distinctive qualities of the Denny Yard landscape and provide a link to the pedestrian pathways that traverse the precinct. Landscaped terraces and rain gardens reinforce the natural slope and evergreen plantings of the open space.
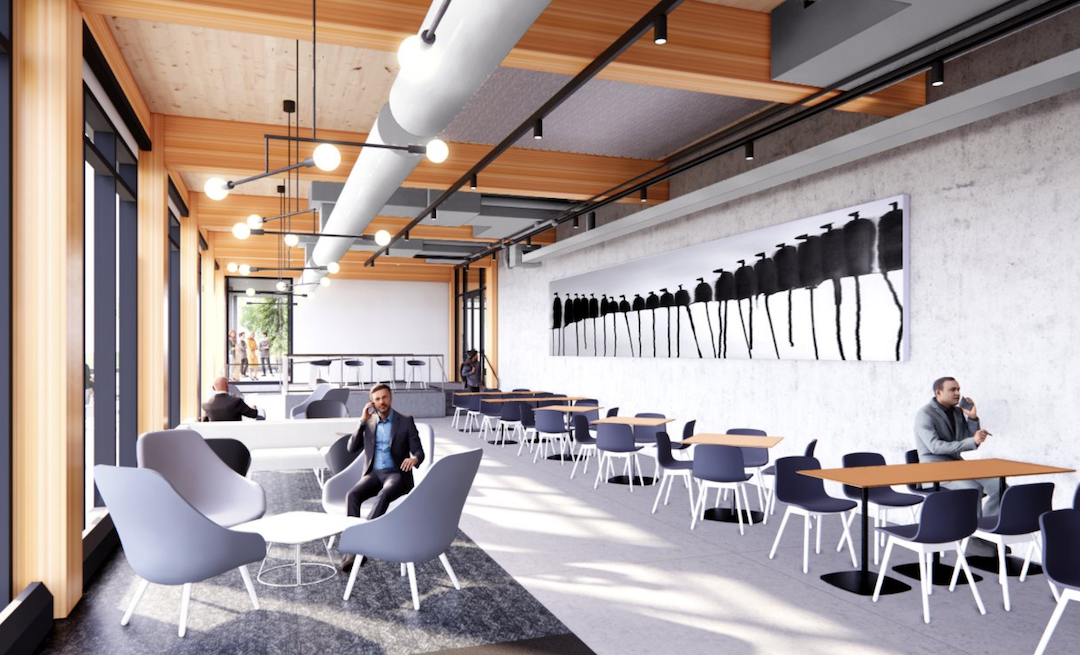
An open circulation space serves as a central connector with a feature stair that provides shared access to tiered classrooms, student commons, a special event venue, and an outdoor terrace. The tiered classrooms are designed to serve group sizes from 65 to 135 students with active-learning functionality. Twenty-eight team rooms, four conference rooms, a student commons, and an event forum with an adjacent roof terrace further activate the collaboration zone.
A series of collaboration spaces located throughout the building are designed to encourage teamwork and foster spontaneous interaction among students, program staff, and the broader business community. Classrooms, conference facilities, and recruiting spaces will provide expanded opportunities for community and corporate engagement through hosting events and inviting outside speakers, alumni, and corporate recruiters.
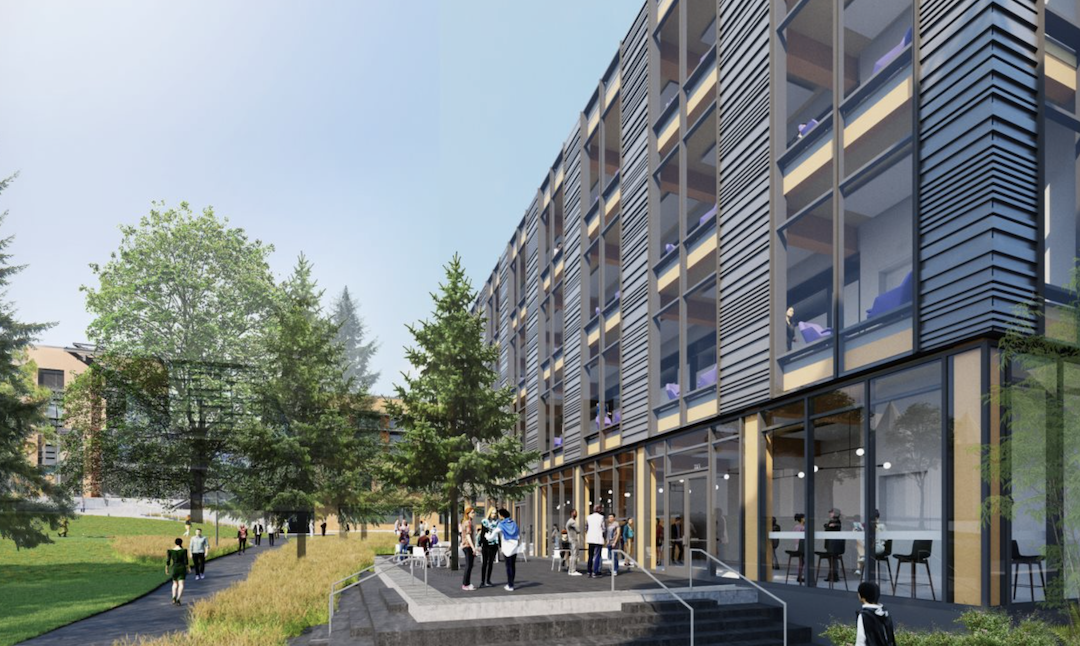
Founders Hall is designed for sustainable performance and social connection. The project is a model for sustainable design at the University of Washington and embraces UW’s Green Building Standards, which has helped the project reduce emissions from embodied carbon by 83%.
“The 83% reduction in operational carbon is a result of careful balancing between envelope performance, the mechanical system design, and the users’ commitment to leverage operable windows and ceiling fans in lieu of energy-intensive air conditioning,” said Robert Smith, Principal, LMN Architects, in a release.
Founders Hall is slated for completion in the summer of 2022.
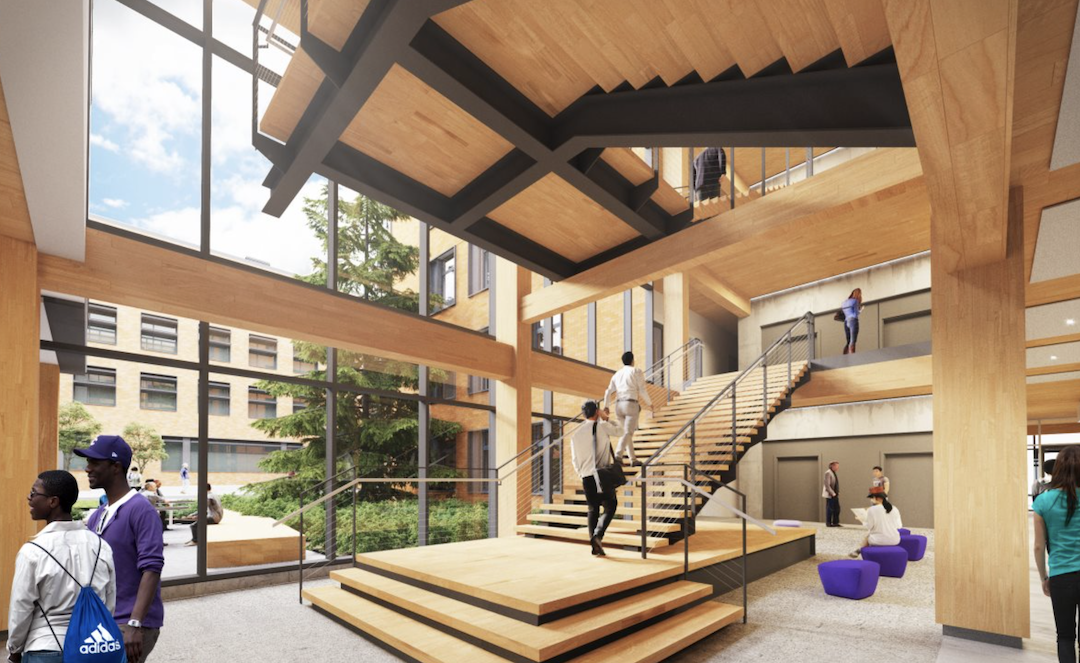
Related Stories
| Sep 13, 2010
Richmond living/learning complex targets LEED Silver
The 162,000-sf living/learning complex includes a residence hall with 122 units for 459 students with a study center on the ground level and communal and study spaces on each of the residential levels. The project is targeting LEED Silver.
| Sep 13, 2010
'A Model for the Entire Industry'
How a university and its Building Team forged a relationship with 'the toughest building authority in the country' to bring a replacement hospital in early and under budget.
| Sep 13, 2010
Committed to the Core
How a forward-looking city government, a growth-minded university, a developer with vision, and a determined Building Team are breathing life into downtown Phoenix.
| Aug 11, 2010
JE Dunn, Balfour Beatty among country's biggest institutional building contractors, according to BD+C's Giants 300 report
A ranking of the Top 50 Institutional Contractors based on Building Design+Construction's 2009 Giants 300 survey. For more Giants 300 rankings, visit http://www.BDCnetwork.com/Giants
| Aug 11, 2010
Jacobs, Arup, AECOM top BD+C's ranking of the nation's 75 largest international design firms
A ranking of the Top 75 International Design Firms based on Building Design+Construction's 2009 Giants 300 survey. For more Giants 300 rankings, visit http://www.BDCnetwork.com/Giants
| Aug 11, 2010
Stimulus funding helps get NOAA project off the ground
The award-winning design for the National Oceanic and Atmospheric Administration’s (NOAA) new Southwest Fisheries Science Center (SWFSC) replacement laboratory saw its first sign of movement on Sept 15 with a groundbreaking ceremony held in La Jolla, Calif. The $102 million project is funded primarily by the American Recovery and Reinvestment Act (ARRA), resulting in a rapidly advanced construction plan for the facility.
| Aug 11, 2010
JanCom Technologies expands headquarters
JanCom Technologies, Inc., an Austin, Texas-based technology, infrastructure, audio-visual, and critical power systems consulting and engineering services firm, continues to grow due to an influx of high-profile international projects. The company recently expanded to a 5,000-square-foot office space at 206 Wild Basin Road. The move represents a 2,000-square-foot increase in space to accommodate the company’s growth.
| Aug 11, 2010
Rouss & Robertson Halls
University of Virginia McIntire School of Commerce
Charlottesville, Va.
Rouss Hall, a historic 24,000-sf building designed by Stanford White, served as the home of the University of Virginia’s McIntire School of Commerce from 1955 to 1975. Thirty years later, the university unveiled plans to have the business school return to the small, outdated 110-year-old facility, but this time with the addition of a 132,000-sf companion building to be named Robertson Hall.
| Aug 11, 2010
Steel Joist Institute announces 2009 Design Awards
The Steel Joist Institute is now accepting entries for its 2009 Design Awards. The winning entries will be announced in November 2009 and the company with the winning project in each category will be awarded a $2,000 scholarship in its name to a school of its choice for an engineering student.
| Aug 11, 2010
Arup, SOM top BD+C's ranking of the country's largest mixed-use design firms
A ranking of the Top 75 Mixed-Use Design Firms based on Building Design+Construction's 2009 Giants 300 survey. For more Giants 300 rankings, visit http://www.BDCnetwork.com/Giants


