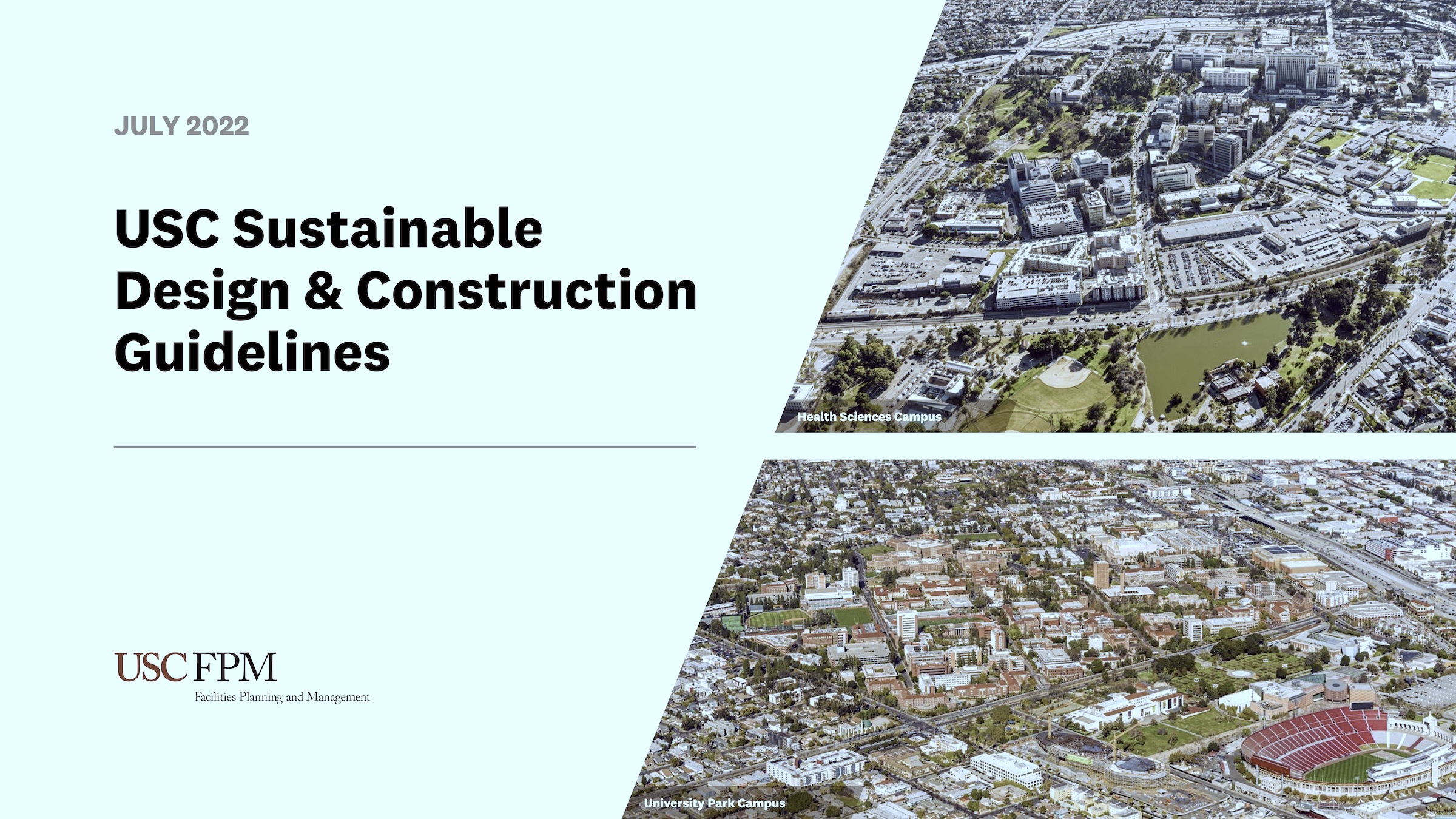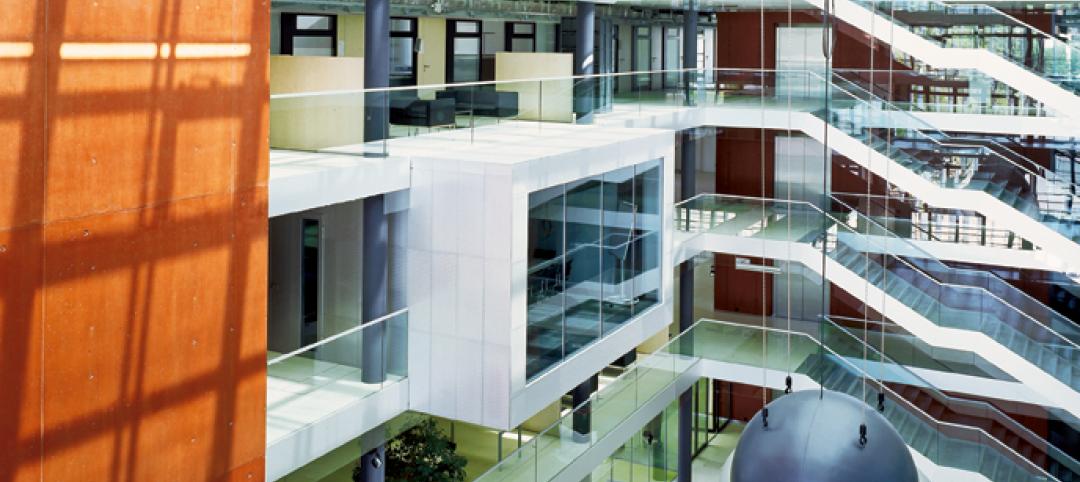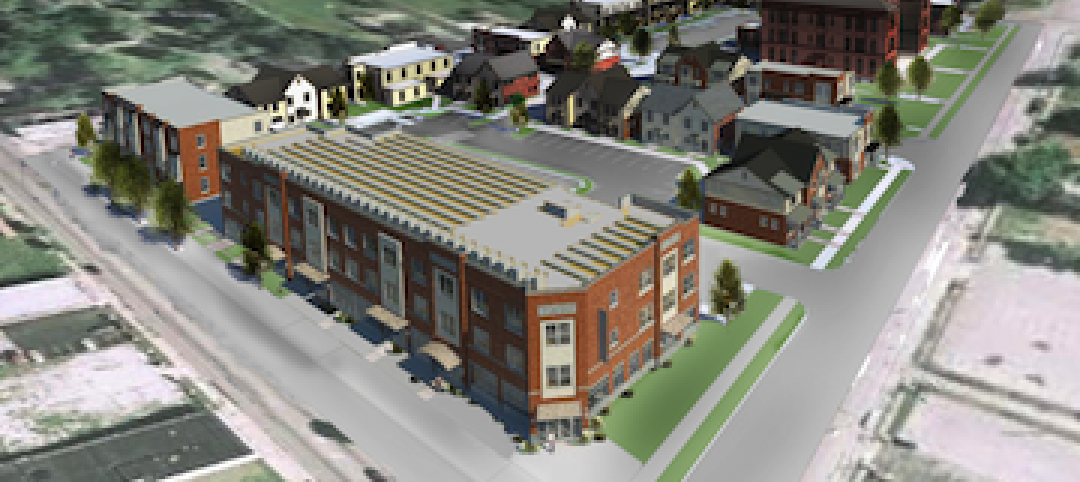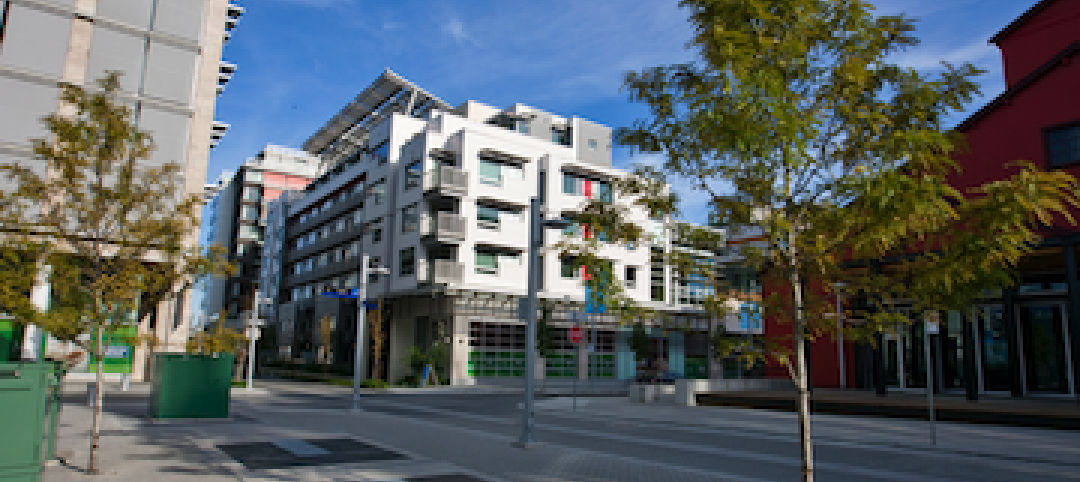A Buro Happold-led team recently completed work on standards for sustainable design and construction performance for the University of Southern California.
The document sets out sustainable strategies for the design and construction of new buildings, renovations, and asset renewal projects. The institution’s sustainable construction strategy includes a key focus on the chemical health and embodied carbon of building materials.
The new guidelines establish process management guidance for project teams to understand their roles and responsibilities, as well as key sustainability activities required for tracking and reporting. A section on life-cycle cost analysis (LCA) provides a basis for USC to develop cost-effective design options over the lifetime of a project along with assessing the environmental impact of project materials.
Development of the guidelines makes USC one of the first campuses to adopt a formal policy for life-cycle analyses to tackle embodied carbon.
More details on USC's Sustainable Design and Construction Guidelines
Here is the full press release from Buro Happold:
Buro Happold, a sustainability leader known for creating long-range plans and benchmarks for leading institutions, companies and municipalities worldwide, has led a team that recently completed key standards for environmental design and construction performance for the University of Southern California (USC).
Buro Happold led the sustainability guideline development process for the University of Southern California with its acclaimed human-centric approach — “ensuring that the built environment touches the earth lightly while also caring for its occupants,” says the firm’s leaders. Also involved in the blue-ribbon team creating the guidelines are the consulting partners Perkins&Will, civil engineer Psomas, as well as AHBE | MIG and David Neuman of Neu Campus Planning.
“Prepared in collaboration with key stakeholders across USC — from faculty and staff to student interns — the USC Sustainable Design & Construction Guidelines advance the University’s commitment to sustainable strategies for the design and construction of new buildings, renovations, and asset renewal projects with impacts across multiple areas,” according to Christopher J. Toomey, Vice President & Executive Director, USC Facilities Planning & Management. He added that the guidelines work alongside the USC Facilities Design Guidelines and many of the key goals set in the university commitment document, Assignment: Earth, the 2028 Sustainability Framework covering such areas as zero waste, water reduction and carbon neutrality.
The multidisciplinary firm Buro Happold, also known as a leader in higher education strategy, campus planning and sustainable strategy and building design, was selected through a competitive process to develop these new sustainable design guidelines for USC, an urban research university ranked among the best in the United States. Buro Happold has created campus-wide standards and overarching sustainability plans for other universities globally, for private corporations such as Aviva Partners, as well as for local governments from the County of Los Angeles to New York’s Battery Park City.
For USC, the new guidelines establish process management guidance for project teams to understand their roles and responsibilities, as well as key sustainability activities required for tracking and reporting. A section on life-cycle cost analysis (LCA) provides a basis for USC to develop cost-effective design options over the lifetime of a project as well as a method for assessing the environmental impact of project materials.
“USC has embarked on a collaboration with students, faculty and staff from across campus on this development of laudable and comprehensive sustainability guide-lines that will guide new construction and renovations, enabling the campus environ-ment to reflect and achieve the university’s sustainability ambitions,” says Kirsten Melling, Buro Happold sustainability associate.
Perkins&Will worked with Buro Happold to co-create a guideline development process that meaningfully engaged stakeholders, and then focused on defining material strategies and guideline implementation procedures. “The team set out strategies for sustainable construction, focusing on both the chemical health and embodied carbon of building materials,” says Leigh Christy, principal of Perkins&Will. “After working with Buro Happold and the team, we’re proud to say that USC will become one of the first campuses to adopt a formal policy for life-cycle analyses to tackle embodied carbon.”
Over recent years, sustainability guidelines and assessment tools have come to be an essential component of long-term campus planning and institutional strategy, according to Melling, and Buro Happold has assisted dozens of institutions worldwide on similar initiatives. Noting their use by many institutions, she adds that the guidelines are becoming increasingly valuable to guide specific aspects of development, such as decarbonization. This shift allows organizations to direct development in alignment with sustainability priorities and provides clear direction to design and construction teams on performance and design aspirations for their built environment.
Related Stories
| Nov 2, 2010
11 Tips for Breathing New Life into Old Office Spaces
A slowdown in new construction has firms focusing on office reconstruction and interior renovations. Three experts from Hixson Architecture Engineering Interiors offer 11 tips for office renovation success. Tip #1: Check the landscaping.
| Nov 2, 2010
Cypress Siding Helps Nature Center Look its Part
The Trinity River Audubon Center, which sits within a 6,000-acre forest just outside Dallas, utilizes sustainable materials that help the $12.5 million nature center fit its wooded setting and put it on a path to earning LEED Gold.
| Nov 2, 2010
A Look Back at the Navy’s First LEED Gold
Building Design+Construction takes a retrospective tour of a pace-setting LEED project.
| Nov 2, 2010
Wind Power, Windy City-style
Building-integrated wind turbines lend a futuristic look to a parking structure in Chicago’s trendy River North neighborhood. Only time will tell how much power the wind devices will generate.
| Nov 2, 2010
Energy Analysis No Longer a Luxury
Back in the halcyon days of 2006, energy analysis of building design and performance was a luxury. Sure, many forward-thinking AEC firms ran their designs through services such as Autodesk’s Green Building Studio and IES’s Virtual Environment, and some facility managers used Honeywell’s Energy Manager and other monitoring software. Today, however, knowing exactly how much energy your building will produce and use is survival of the fittest as energy costs and green design requirements demand precision.
| Nov 2, 2010
Yudelson: ‘If It Doesn’t Perform, It Can’t Be Green’
Jerry Yudelson, prolific author and veteran green building expert, challenges Building Teams to think big when it comes to controlling energy use and reducing carbon emissions in buildings.
| Nov 1, 2010
Sustainable, mixed-income housing to revitalize community
The $41 million Arlington Grove mixed-use development in St. Louis is viewed as a major step in revitalizing the community. Developed by McCormack Baron Salazar with KAI Design & Build (architect, MEP, GC), the project will add 112 new and renovated mixed-income rental units (market rate, low-income, and public housing) totaling 162,000 sf, plus 5,000 sf of commercial/retail space.
| Nov 1, 2010
Vancouver’s former Olympic Village shoots for Gold
The first tenants of the Millennium Water development in Vancouver, B.C., were Olympic athletes competing in the 2010 Winter Games. Now the former Olympic Village, located on a 17-acre brownfield site, is being transformed into a residential neighborhood targeting LEED ND Gold. The buildings are expected to consume 30-70% less energy than comparable structures.
| Oct 27, 2010
Grid-neutral education complex to serve students, community
MVE Institutional designed the Downtown Educational Complex in Oakland, Calif., to serve as an educational facility, community center, and grid-neutral green building. The 123,000-sf complex, now under construction on a 5.5-acre site in the city’s Lake Merritt neighborhood, will be built in two phases, the first expected to be completed in spring 2012 and the second in fall 2014.
| Oct 21, 2010
GSA confirms new LEED Gold requirement
The General Services Administration has increased its sustainability requirements and now mandates LEED Gold for its projects.

















