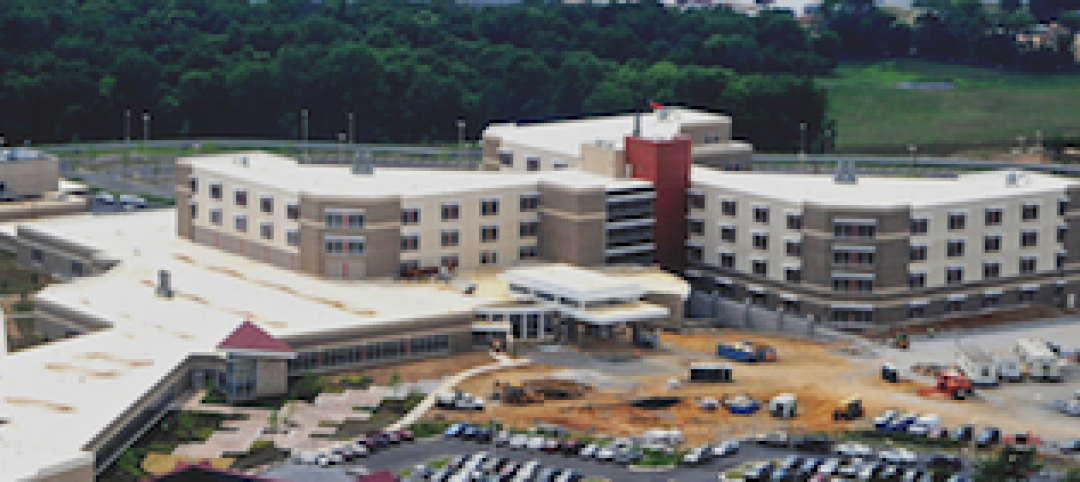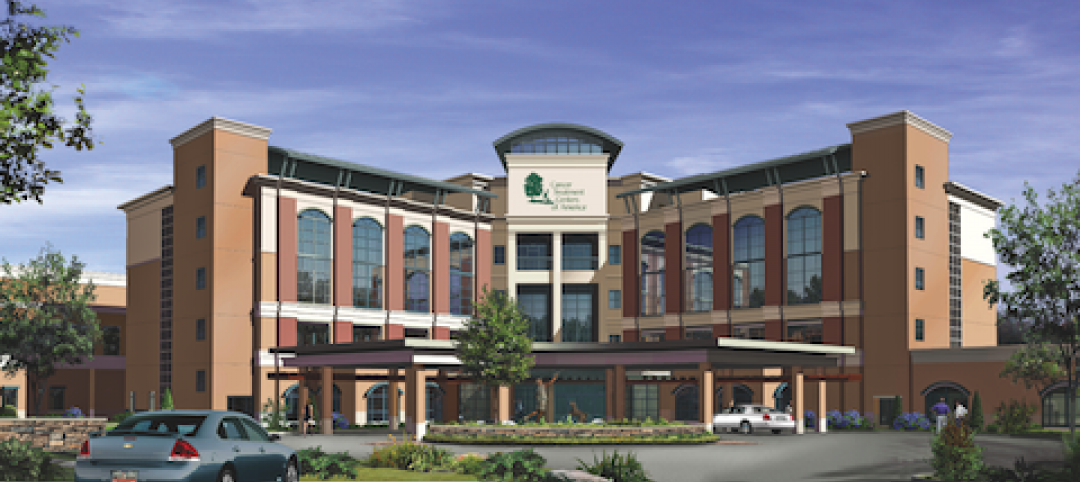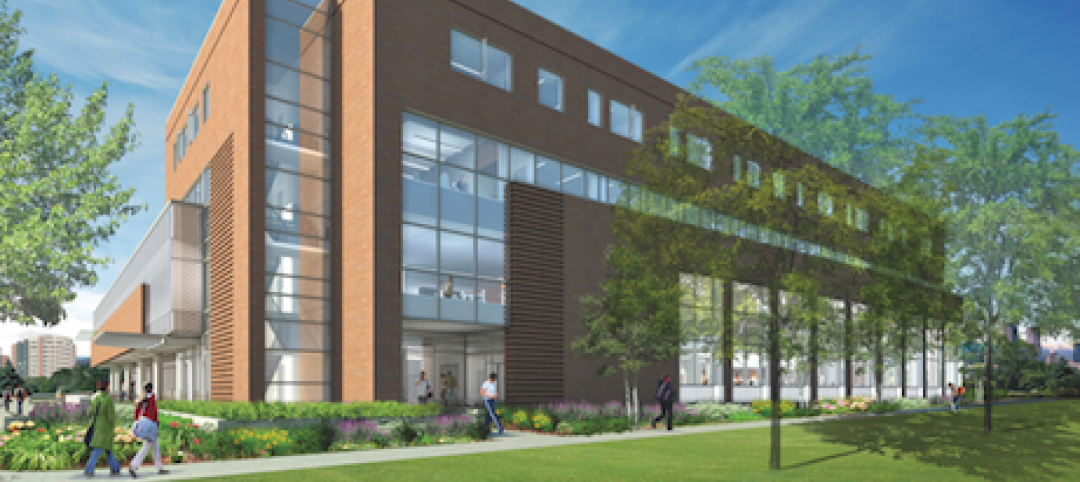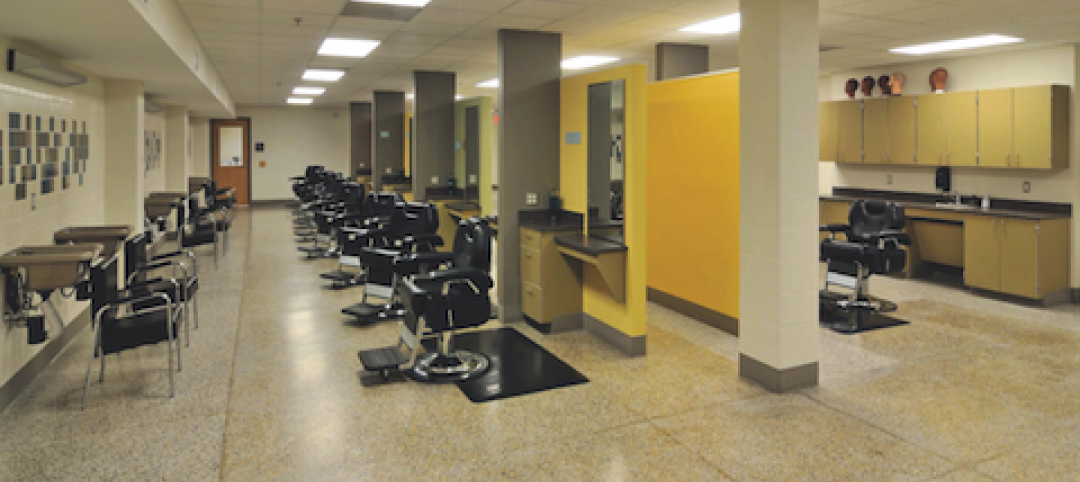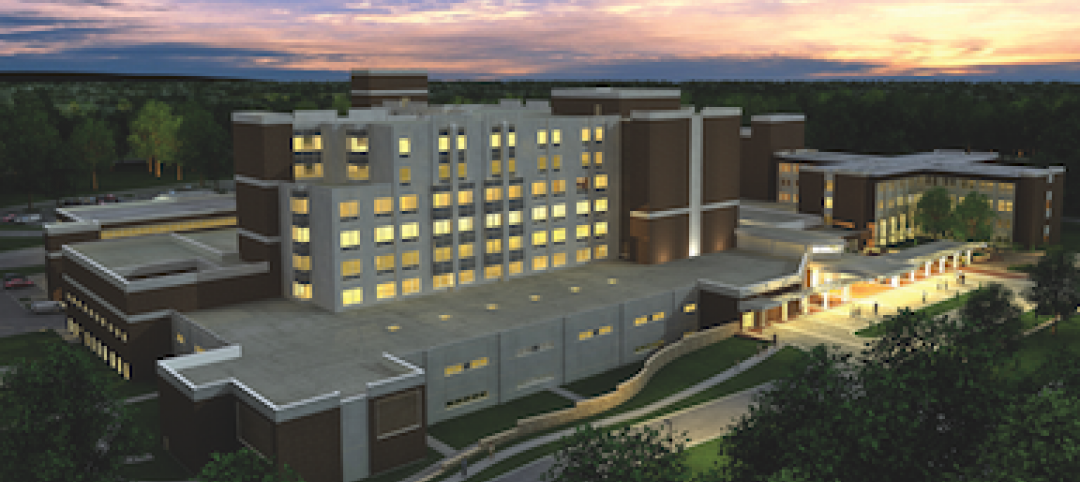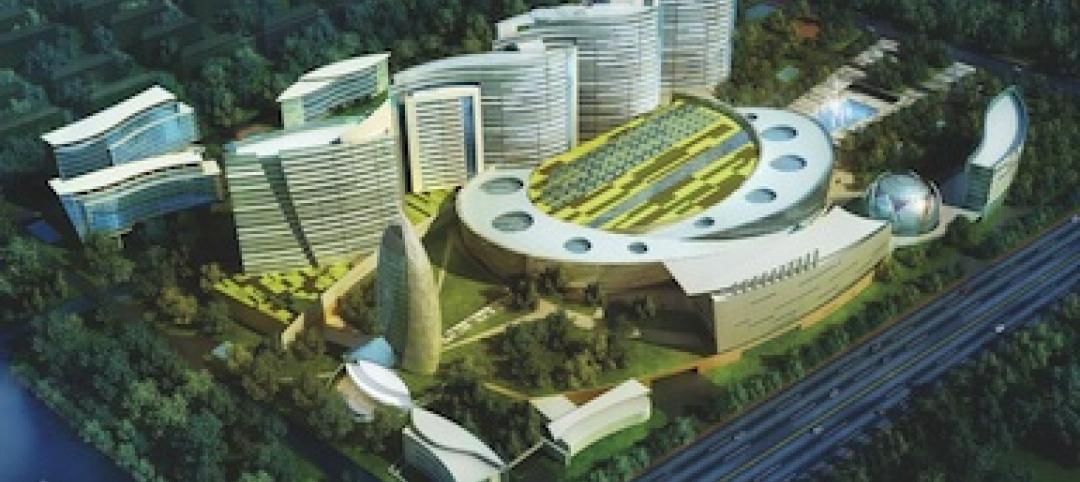The University of Pennsylvania’s new $1.5 billion hospital, dubbed the Pavilion, is the largest capital project in Penn’s history. It will be Philadelphia’s most sophisticated healthcare building.
The Pavilion is being built on Penn Medicine’s West Philadelphia campus. It will create a new public square and focal point for the surrounding buildings to anchor the health system. Not only is the new hospital designed to deliver the best care to patients based on current standards, but it will also have the ability to quickly adapt to any advancements that occur over the next few decades.
About 500 new private patient rooms and 47 operating/interventional rooms are included in the 1.5 million-sf, 17-story facility. A network of public bridges and walkways will link the Pavilion to the Hospital of the University of Pennsylvania and the adjacent Perelman Center for Advanced Medicine. It will also be connected to the nearby train station.
The hospital is broken down into smaller neighborhoods meant to provide a sense of community. Patients and employees will have access to plentiful daylight and landscaped views. Each patient room also has the ability to be personalized by patients and visitors.
Some of the highlights of the Pavilion include:
— Long term flexibility incorporated into the design so patient rooms can be adapted and changed over time with minimal impact to the building fabric. All the private patient rooms are uniform so the right care can be brought to them, which makes the hospital design flexible both today and into the future.
— Future in-room technologies that will strengthen communication between patients, families, and care teams provide for educational programming, and enhance multi-nodal physician consultation are all anticipated for the patient rooms.
— An environmentally conscious design, construction and operational plan for the Pavilion fortifies Penn’s commitment to the environment. The design includes innovations like the re-use of water, 100 percent outside air, optimized access to daylight, outdoor green space for patients, families and staff, and ultimately a high performance building envelope and mechanical systems.
The Pavilion Build Team consists of healthcare design firm HDR, international architect Foster + Partners, engineering designer BR+A, construction management expert L.F. Driscoll and Balfour Beatty, and Penn Medicine’s clinical and facilities experts. The hospital is scheduled for completion in 2021.
Related Stories
| Oct 13, 2010
Maryland replacement hospital expands care, changes name
The new $120 million Meritus Regional Medical Center in Hagerstown, Md., has 267 beds, 17 operating rooms with high-resolution video screens, a special care level II nursery, and an emergency room with 53 treatment rooms, two trauma rooms, and two cardiac rooms.
| Oct 13, 2010
Cancer hospital plans fifth treatment center
Construction is set to start in December on the new Cancer Treatment Centers of America’s $55 million hospital in Newnan, Ga. The 225,000-sf facility will have 25 universal inpatient beds, two linear accelerator vaults, an HDR/Brachy therapy vault, and a radiology and imaging unit.
| Oct 13, 2010
New health center to focus on education and awareness
Construction is getting pumped up at the new Anschutz Health and Wellness Center at the University of Colorado, Denver. The four-story, 94,000-sf building will focus on healthy lifestyles and disease prevention.
| Oct 13, 2010
Community center under way in NYC seeks LEED Platinum
A curving, 550-foot-long glass arcade dubbed the “Wall of Light” is the standout architectural and sustainable feature of the Battery Park City Community Center, a 60,000-sf complex located in a two-tower residential Lower Manhattan complex. Hanrahan Meyers Architects designed the glass arcade to act as a passive energy system, bringing natural light into all interior spaces.
| Oct 12, 2010
Holton Career and Resource Center, Durham, N.C.
27th Annual Reconstruction Awards—Special Recognition. Early in the current decade, violence within the community of Northeast Central Durham, N.C., escalated to the point where school safety officers at Holton Junior High School feared for their own safety. The school eventually closed and the property sat vacant for five years.
| Sep 13, 2010
Palos Community Hospital plans upgrades, expansion
A laboratory, pharmacy, critical care unit, perioperative services, and 192 new patient beds are part of Palos (Ill.) Community Hospital's 617,500-sf expansion and renovation.
| Sep 13, 2010
China's largest single-phase hospital planned for Shanghai
RTKL's Los Angles office is designing the Shanghai Changzheng New Pudong Hospital, which will be the largest new hospital built in China in a single phase.
| Sep 13, 2010
'A Model for the Entire Industry'
How a university and its Building Team forged a relationship with 'the toughest building authority in the country' to bring a replacement hospital in early and under budget.
| Sep 13, 2010
Data Centers Keeping Energy, Security in Check
Power consumption for data centers doubled from 2000 and 2006, and it is anticipated to double again by 2011, making these mission-critical facilities the nation's largest commercial user of electric power. With major technology companies investing heavily in new data centers, it's no wonder Building Teams see these mission-critical facilities as a golden opportunity, and why they are working hard to keep energy costs at data centers in check.
| Aug 11, 2010
Green Guide for Health Care launches pilot program, looks for participants
In first quarter 2010, the Green Guide for Health Care, in collaboration with Practice Greenhealth, is launching a one-year Green Guide for Health Care Operations Pilot Program for healthcare organizations engaged in any or all aspects of green operations initiatives, based on Green Guide v2.2 Operations section.



