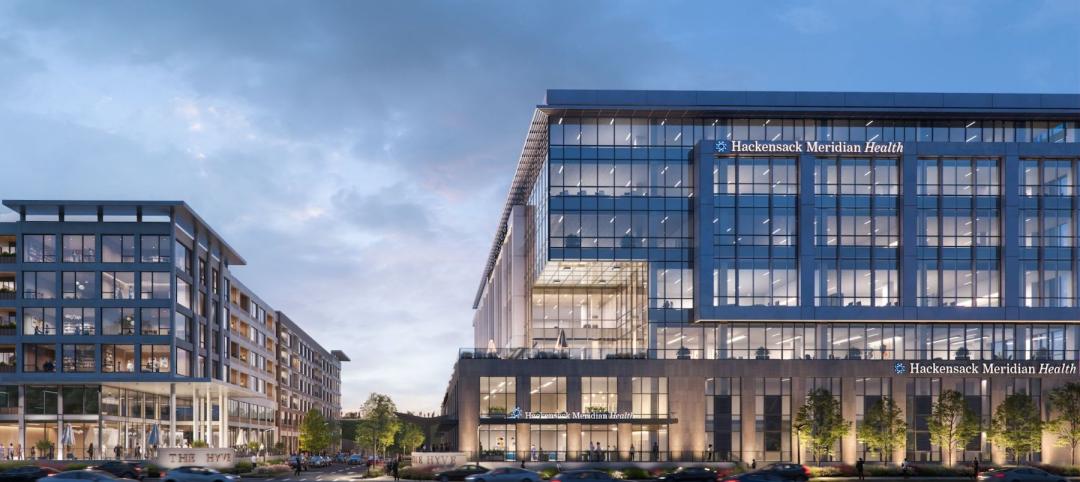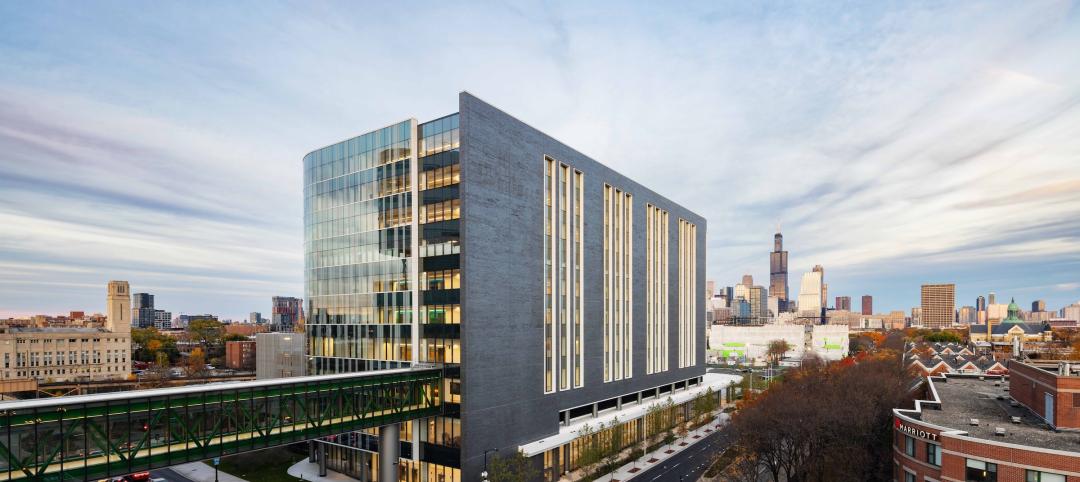The University of Pennsylvania’s new $1.5 billion hospital, dubbed the Pavilion, is the largest capital project in Penn’s history. It will be Philadelphia’s most sophisticated healthcare building.
The Pavilion is being built on Penn Medicine’s West Philadelphia campus. It will create a new public square and focal point for the surrounding buildings to anchor the health system. Not only is the new hospital designed to deliver the best care to patients based on current standards, but it will also have the ability to quickly adapt to any advancements that occur over the next few decades.
About 500 new private patient rooms and 47 operating/interventional rooms are included in the 1.5 million-sf, 17-story facility. A network of public bridges and walkways will link the Pavilion to the Hospital of the University of Pennsylvania and the adjacent Perelman Center for Advanced Medicine. It will also be connected to the nearby train station.
The hospital is broken down into smaller neighborhoods meant to provide a sense of community. Patients and employees will have access to plentiful daylight and landscaped views. Each patient room also has the ability to be personalized by patients and visitors.
Some of the highlights of the Pavilion include:
— Long term flexibility incorporated into the design so patient rooms can be adapted and changed over time with minimal impact to the building fabric. All the private patient rooms are uniform so the right care can be brought to them, which makes the hospital design flexible both today and into the future.
— Future in-room technologies that will strengthen communication between patients, families, and care teams provide for educational programming, and enhance multi-nodal physician consultation are all anticipated for the patient rooms.
— An environmentally conscious design, construction and operational plan for the Pavilion fortifies Penn’s commitment to the environment. The design includes innovations like the re-use of water, 100 percent outside air, optimized access to daylight, outdoor green space for patients, families and staff, and ultimately a high performance building envelope and mechanical systems.
The Pavilion Build Team consists of healthcare design firm HDR, international architect Foster + Partners, engineering designer BR+A, construction management expert L.F. Driscoll and Balfour Beatty, and Penn Medicine’s clinical and facilities experts. The hospital is scheduled for completion in 2021.
Related Stories
Healthcare Facilities | Mar 7, 2024
A healthcare facility in New Jersey will be located at a transit station
The project is part of a larger objective to make transportation hubs more multipurpose.
University Buildings | Feb 21, 2024
University design to help meet the demand for health professionals
Virginia Commonwealth University is a Page client, and the Dean of the College of Health Professions took time to talk about a pressing healthcare industry need that schools—and architects—can help address.
Hospital Design Trends | Feb 14, 2024
Plans for a massive research hospital in Dallas anticipates need for child healthcare
Children’s Health and the UT Southwestern Medical Center have unveiled their plans for a new $5 billion pediatric health campus and research hospital on more than 33 acres within Dallas’ Southwestern Medical District.
Healthcare Facilities | Feb 6, 2024
New surgical tower enhances healthcare services of a Long Island, N.Y., hospital
The eight-story Petrocelli Surgical Pavilion includes 132 intensive care rooms.
Standards | Feb 1, 2024
Prioritizing water quality with the WELL Building Standard
In this edition of Building WELLness, DC WELL Accredited Professionals Hannah Arthur and Alex Kircher highlight an important item of the WELL Building Standard: water.
Industry Research | Jan 23, 2024
Leading economists forecast 4% growth in construction spending for nonresidential buildings in 2024
Spending on nonresidential buildings will see a modest 4% increase in 2024, after increasing by more than 20% last year according to The American Institute of Architects’ latest Consensus Construction Forecast. The pace will slow to just over 1% growth in 2025, a marked difference from the strong performance in 2023.
Giants 400 | Jan 23, 2024
Top 70 Medical Office Building Construction Firms for 2023
PCL Construction Enterprises, Swinerton, Skanska USA, Clark Group, and Hensel Phelps top BD+C's ranking of the nation's largest medical office building general contractors and construction management (CM) firms for 2023, as reported in the 2023 Giants 400 Report.
Giants 400 | Jan 23, 2024
Top 50 Medical Office Building Engineering Firms for 2023
Jacobs, Salas O'Brien, KPFF Consulting Engineers, IMEG, and Kimley-Horn head BD+C's ranking of the nation's largest medical office building engineering and engineering/architecture (EA) firms for 2023, as reported in the 2023 Giants 400 Report.
Giants 400 | Jan 23, 2024
Top 110 Medical Office Building Architecture Firms for 2023
SmithGroup, CannonDesign, E4H Environments for Health Architecture, and Perkins Eastman top BD+C's ranking of the nation's largest medical office building architecture and architecture engineering (AE) firms for 2023, as reported in the 2023 Giants 400 Report.
Giants 400 | Jan 22, 2024
Top 100 Outpatient Facility Architecture Firms for 2023
HDR, CannonDesign, Stantec, Perkins&Will, and ZGF top BD+C's ranking of the nation's largest outpatient facility architecture and architecture engineering (AE) firms for 2023, as reported in the 2023 Giants 400 Report. Note: This ranking includes design revenue for work related to outpatient medical buildings, including cancer centers, heart centers, urgent care facilities, and other medical centers.
















