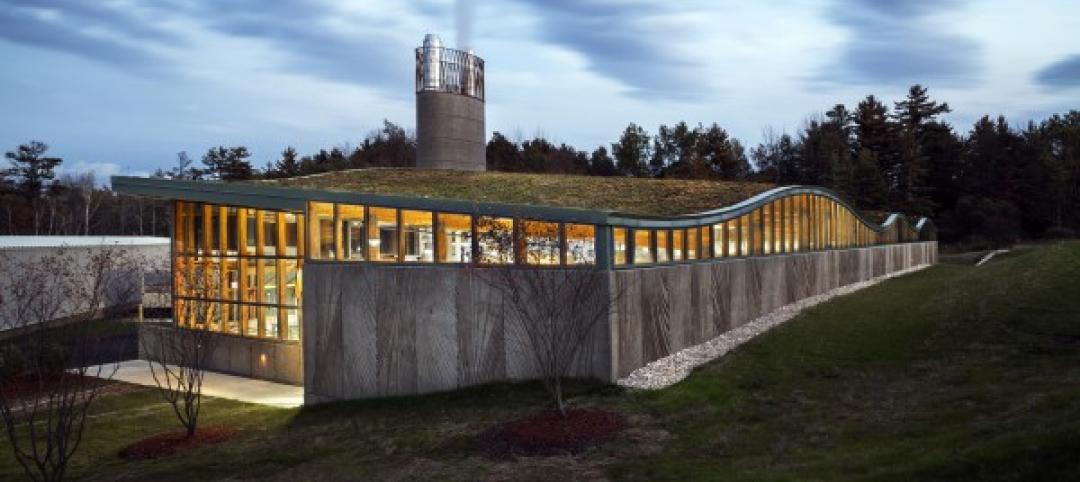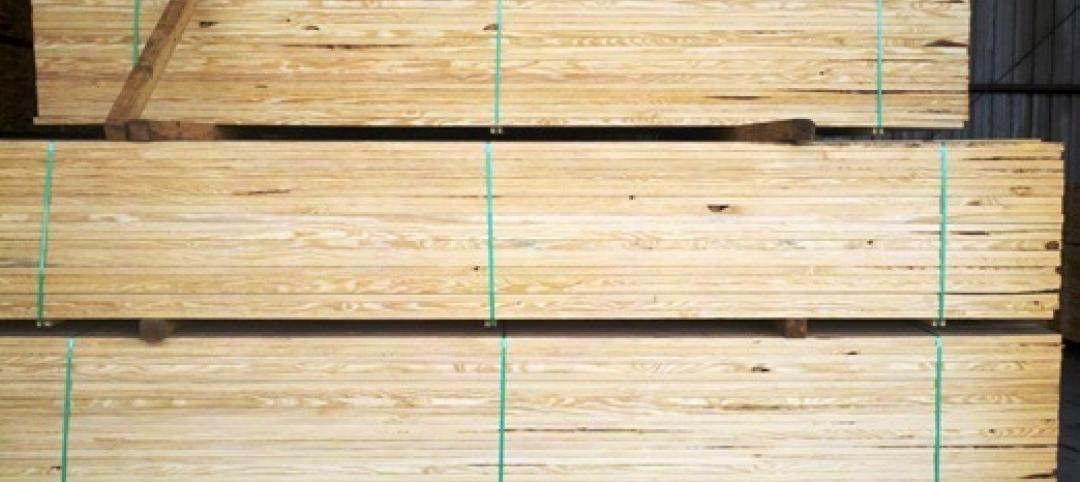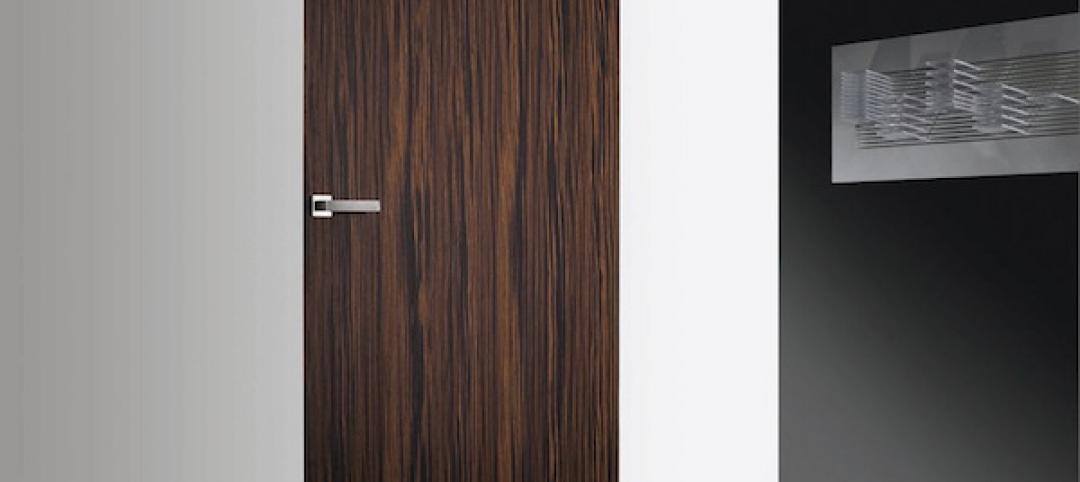Adohi Hall, a $79-million, 202,027-sf residence hall at the University of Arkansas, has recently become the largest mass timber building in the United States. Named for the Cherokee word for “woods,” the 708-bed facility is located on a four-acre site at the southern end of the campus and will provide a new university gateway that marks the start of the larger living learning district.
The project includes wood columns and exposed structural wood ceilings in student rooms, study rooms, floor lounges, and ground floor common spaces. The building’s exterior features a light metal jacket of zinc-toned panels with accents of textured copper-tone and white to create a floating band of living space above the natural landscape. A cascading series of outdoor spaces provides students and visitors with opportunities to gather and engage and pathways weave through existing strands of oak trees that provide shade to students in the warmer months.
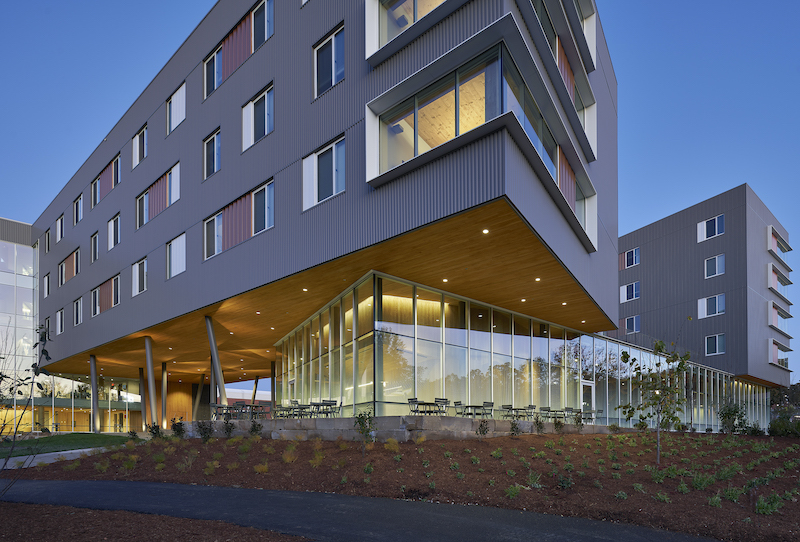
Four stories of residential floors are arranged above the ground-floor communal spaces. Connected by a ground-level passage, a serpentine band of student rooms define three distinctive courtyard spaces that create a dynamic environment for student collaboration and interactive learning in architecture, design, and the arts. The “front porch” in the northernmost building is the key entry point for the complex and the “cabin” at the ground-level, central passage’s midpoint is the main gathering space. The cabin comprises a community kitchen, lounges, a hearth, and a rooftop terrace. The “workshops” of the lower courtyard house include performance spaces, music and recording studios, and maker spaces.
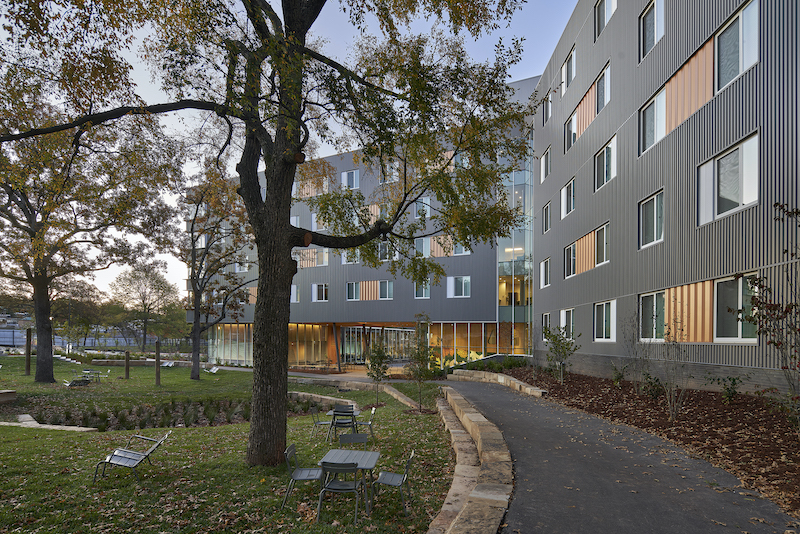
The residential floors each have their own double-height lounges and kitchen spaces, semi-suites for two students with private baths, and pods of six to eight double rooms with a shared bath and common room. Study rooms with large windows are at the end of each wing and create a series of “lanterns” when viewed from the exterior along Stadium Drive.
See Also: A new Atlanta-area STEM magnet school will feature a flexible modular design
Adohi Hall is meant to honor Cherokee tribe members who passed near the hall’s site while following the Trail of Tears and recognizes the importance of wood and sustainable forestry to the region.
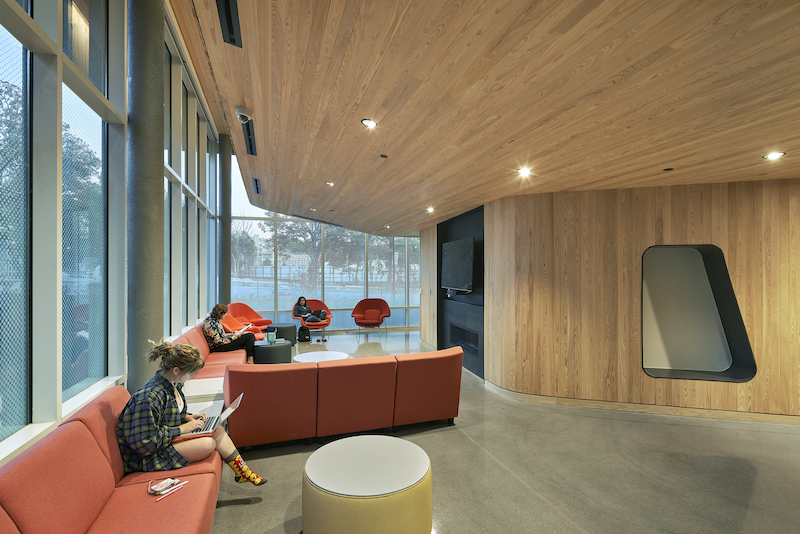
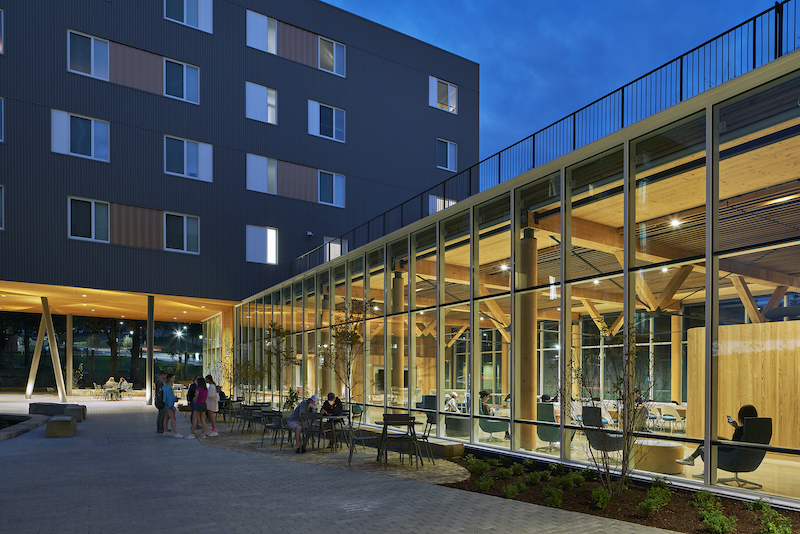
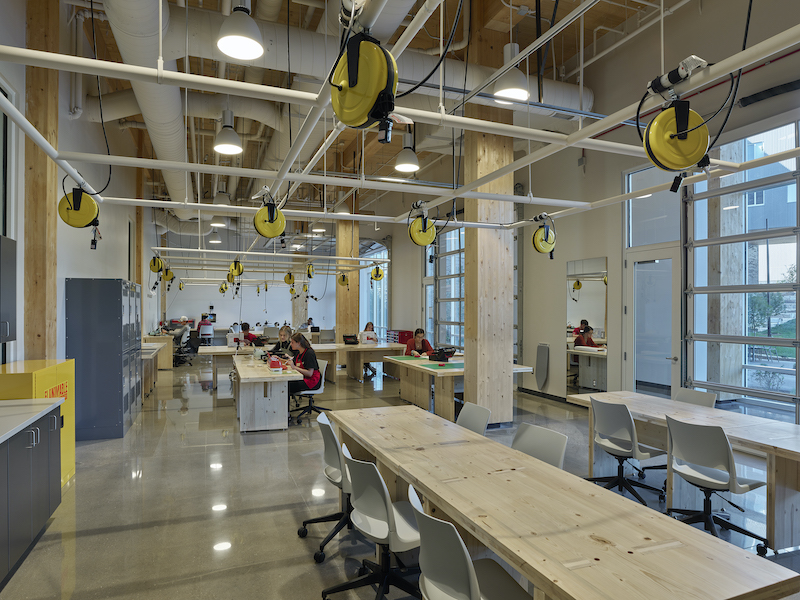
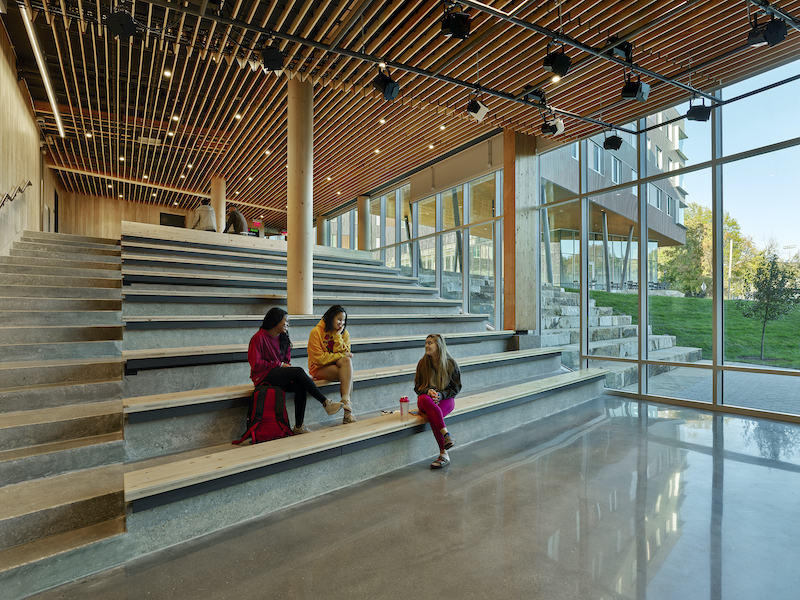
Related Stories
| Mar 20, 2014
13 dazzling wood building designs [slideshow]
From bold structural glulam designs to striking textured wall and ceiling schemes, these award-winning building projects showcase the design possibilities using wood.
| Mar 19, 2014
Green Building Initiative Invited to White House Rural Council Event to Support Growth of Green Building, Jobs, and Rural Communities
Green Building Initiative (GBI) Vice President for National Affairs Erin Schaffer is participated in an event at the U.S. Department of Agriculture headquarters on Tuesday, March 18th, designed to highlight the Obama Administration’s commitment to promoting building construction projects that use green materials, while also supporting jobs in rural communities.
| Sep 9, 2013
BUILDINGChicago eShow Daily – Day 1 coverage
The first annual BUILDINGChicago/Greening the Heartland conference and expo kicked off this morning at the Holiday Inn Chicago Mart Plaza. The BD+C editorial team is here en masse to bring you this real-time report from the show. Here’s is our recap of the education sessions from Day 1.
| Jun 19, 2013
Florida is latest battleground over LEED standards centered on certified wood
A nationwide battle over forest certification standards continues to be played out nationally and in Florida with legislation passed this month.
| Jun 4, 2013
SOM research project examines viability of timber-framed skyscraper
In a report released today, Skidmore, Owings & Merrill discussed the results of the Timber Tower Research Project: an examination of whether a viable 400-ft, 42-story building could be created with timber framing. The structural type could reduce the carbon footprint of tall buildings by up to 75%.
| Apr 30, 2013
First look: North America's tallest wooden building
The Wood Innovation Design Center (WIDC), Prince George, British Columbia, will exhibit wood as a sustainable building material widely availablearound the globe, and aims to improve the local lumber economy while standing as a testament to new construction possibilities.
| Apr 24, 2013
North Carolina bill would ban green rating systems that put state lumber industry at disadvantage
North Carolina lawmakers have introduced state legislation that would restrict the use of national green building rating programs, including LEED, on public projects.
| Feb 28, 2013
Lend Lease builds world's tallest timber apartment building
Construction giant Lend Lease recently put the finishing touches on Forté, a 10-story apartment complex in Melbourne, Australia's Victoria Harbour that was built entirely with cross laminated timber (CTL) technology.
| Feb 26, 2013
Southern Pine Inspection Bureau publishes new design values effective June 1
New design values for all sizes and grades of visually graded Southern Pine dimension lumber were published in the Southern Pine Inspection Bureau’s (SPIB) Supplement No.13 to the 2002 Standard Grading Rules for Southern Pine Lumber on Feb. 11.
| Feb 26, 2013
ANSI standard for interior doors open for second public ballot
WDMA I.S.6A-11, Industry Standard for Interior Architectural Wood Stile and Rail Doors and WDMA I.S.1A-11, Industry Standard for Interior Architectural Wood Flush Doors, are now open for their second ballot for recognition as American National Standards.



