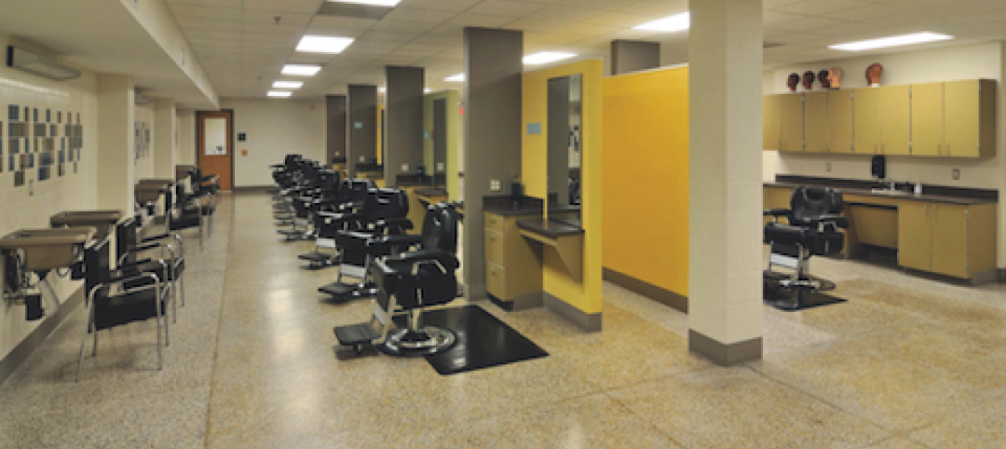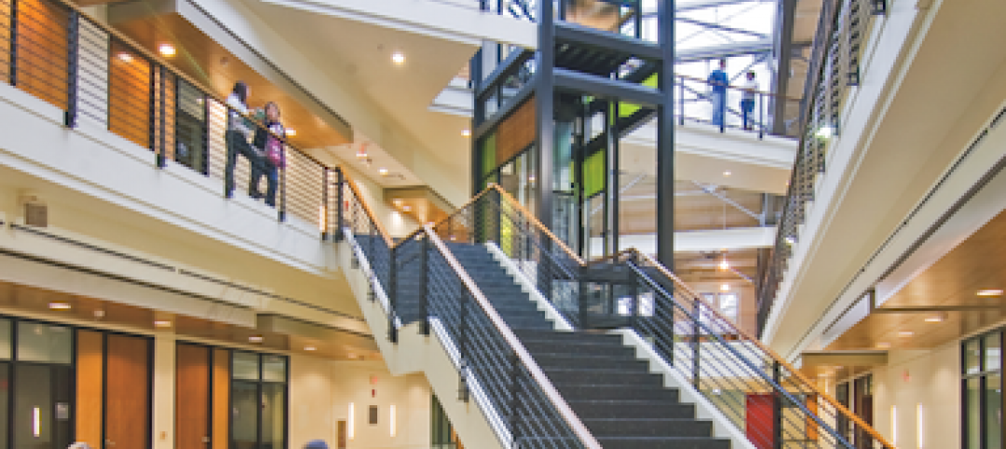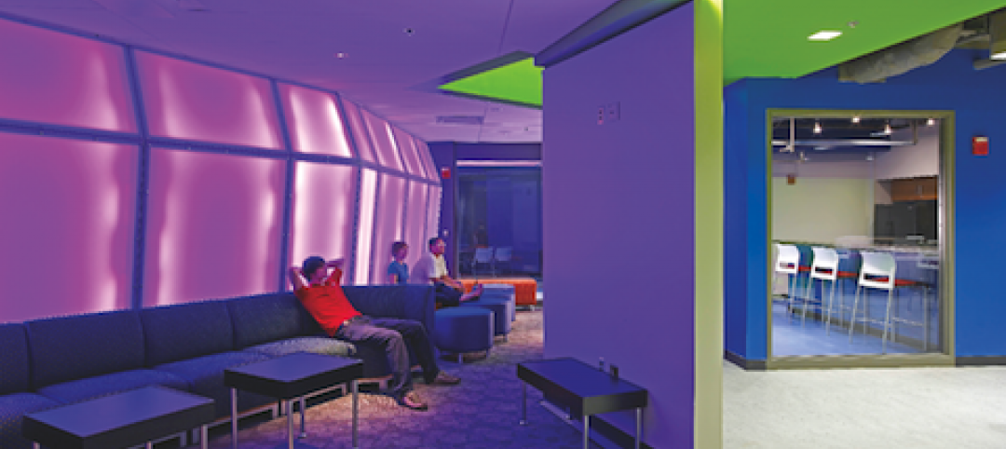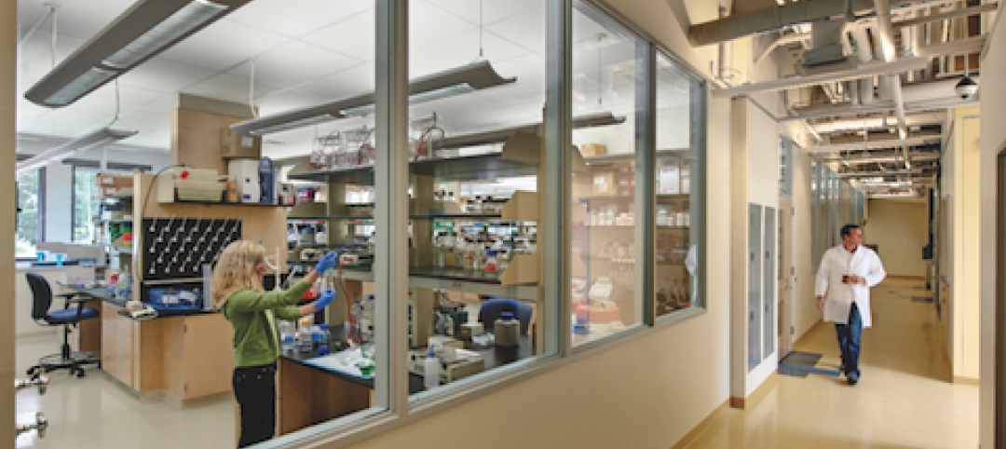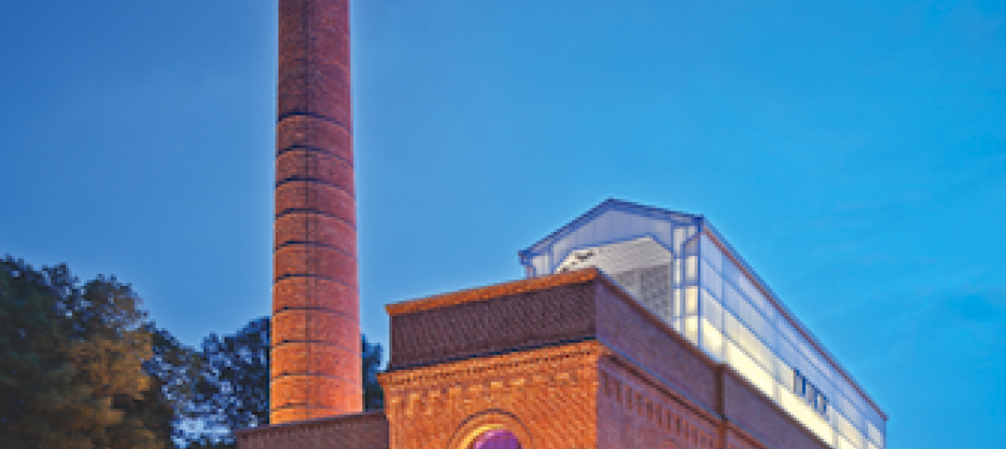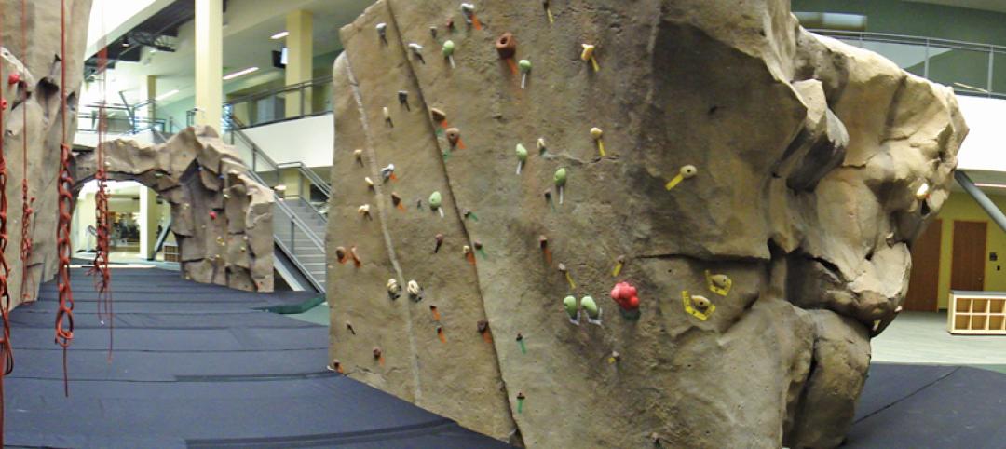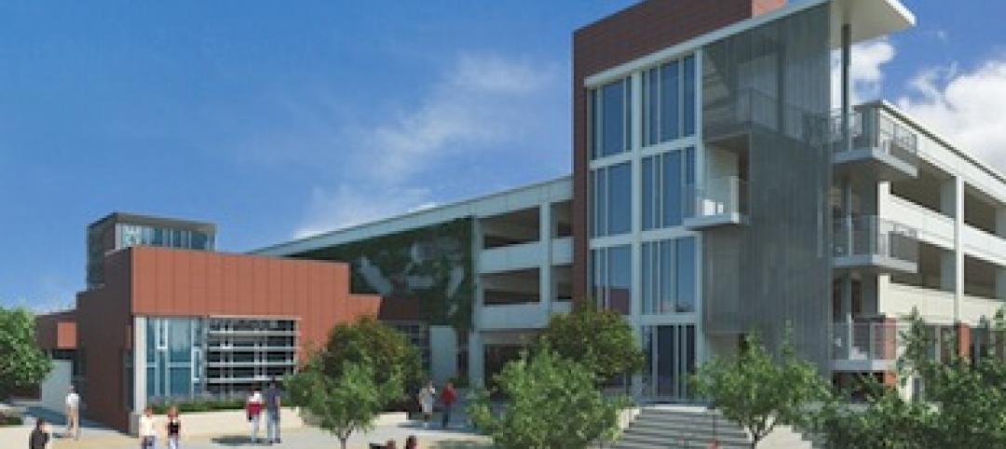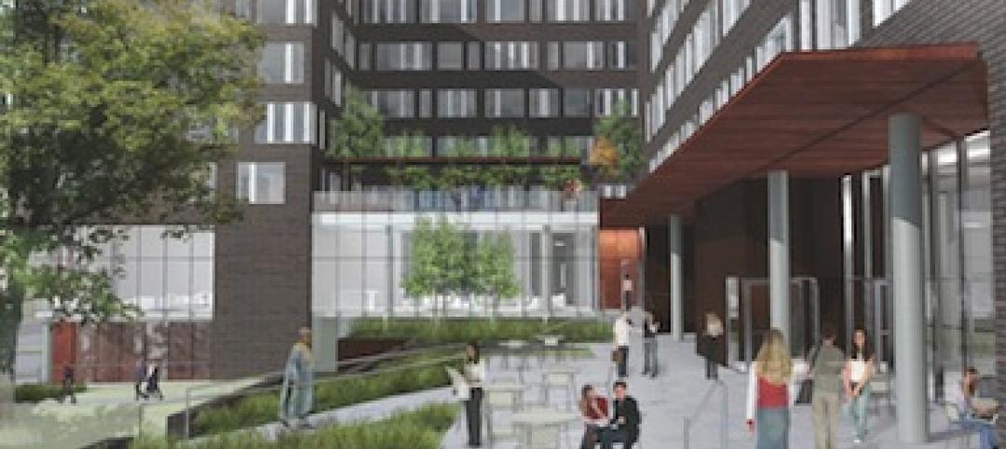The hope was that a complete restoration and modernization would bring life back to three neoclassic beauties that formerly served as Phoenix Union High School—but time had not treated them kindly. Built in 1911, one year before Arizona became the country's 48th state, the historic high school buildings endured nearly a century of wear and tear and suffered major water damage and years of termite infestation that severely compromised their wood-frame interior structures. There was considerable hand-wringing over how much of the three-story buildings could be salvaged.
After extensive review, the Building Team devised a $19.6 million program where all three buildings would be saved and reborn as the 84,435-sf University of Arizona College of Medicine. It was precisely that concern for rescuing the trio of buildings that caught our judges' attention. “Reusing three buildings is quite significant. It just isn't something you think to do too often,” says Walker C. Johnson, FAIA, principal at Johnson Lasky Architects in Chicago.
Only one of the three buildings was discovered to be structurally unsound. Its entire wood-frame interior was dismantled and replaced with a steel-frame system. To protect its historic masonry shell, all the work had to be performed through the building's existing window openings. The other two buildings were shored up as necessary, and all three were fitted with new operable, insulated, and historically sensitive windows.
Another concern focused on how best to fit the necessary classroom space and technology required of a 21st-century medical college into turn-of-the-20th-century buildings. When it was discovered that up to 40% of the buildings' available space would be sacrificed to staircases, elevators, and bathrooms (each floor plate is approximately 7,000 sf), the decision was made to locate those elements in newly constructed space—two modern glass “outhouses” (translucent glass wrapped about masonry cubes) connected by glass bridges to two of the buildings. “The additions are unique architectural solutions that don't draw the focus away from the original buildings,” says Jeff Pratt, principal at KJWW Engineering Consultants, Naperville, Ill., and one of BD+C's Reconstruction Award judges.
Additional interior reconfiguration focused on the building's auditorium. While the state's Historic Preservation Office (which had to approve all work) would have liked the auditorium completely restored, the university needed to borrow some of the space for much needed classrooms.
A compromise was reached and a building within a building was erected: one half the space is still used as the auditorium while the other half is classroom space for the state-of-the-art T-Health (telehealth and telemedicine) program. The walls can easily be removed, the space dismantled, and the auditorium returned to its original size. This design feature was lauded by juror K. Nam Shiu, VP at Walker Restoration Consultants, Elgin, Ill., who said, “The work done on the interior is very forward-thinking.”
Related Stories
| Oct 13, 2010
Community college plans new campus building
Construction is moving along on Hudson County Community College’s North Hudson Campus Center in Union City, N.J. The seven-story, 92,000-sf building will be the first higher education facility in the city.
| Oct 12, 2010
Holton Career and Resource Center, Durham, N.C.
27th Annual Reconstruction Awards—Special Recognition. Early in the current decade, violence within the community of Northeast Central Durham, N.C., escalated to the point where school safety officers at Holton Junior High School feared for their own safety. The school eventually closed and the property sat vacant for five years.
| Oct 12, 2010
University of Toledo, Memorial Field House
27th Annual Reconstruction Awards—Silver Award. Memorial Field House, once the lovely Collegiate Gothic (ca. 1933) centerpiece (along with neighboring University Hall) of the University of Toledo campus, took its share of abuse after a new athletic arena made it redundant, in 1976. The ultimate insult occurred when the ROTC used it as a paintball venue.
| Oct 12, 2010
Owen Hall, Michigan State University, East Lansing, Mich.
27th Annual Reconstruction Awards—Silver Award. Officials at Michigan State University’s East Lansing Campus were concerned that Owen Hall, a mid-20th-century residence facility, was no longer attracting much interest from its target audience, graduate and international students.
| Oct 12, 2010
Cell and Genome Sciences Building, Farmington, Conn.
27th Annual Reconstruction Awards—Silver Award. Administrators at the University of Connecticut Health Center in Farmington didn’t think much of the 1970s building they planned to turn into the school’s Cell and Genome Sciences Building. It’s not that the former toxicology research facility was in such terrible shape, but the 117,800-sf structure had almost no windows and its interior was dark and chopped up.
| Oct 12, 2010
Full Steam Ahead for Sustainable Power Plant
An innovative restoration turns a historic but inoperable coal-burning steam plant into a modern, energy-efficient marvel at Duke University.
| Oct 6, 2010
From grocery store to culinary school
A former West Philadelphia supermarket is moving up the food chain, transitioning from grocery store to the Center for Culinary Enterprise, a business culinary training school.
| Sep 16, 2010
Green recreation/wellness center targets physical, environmental health
The 151,000-sf recreation and wellness center at California State University’s Sacramento campus, called the WELL (for “wellness, education, leisure, lifestyle”), has a fitness center, café, indoor track, gymnasium, racquetball courts, educational and counseling space, the largest rock climbing wall in the CSU system.
| Sep 13, 2010
Community college police, parking structure targets LEED Platinum
The San Diego Community College District's $1.555 billion construction program continues with groundbreaking for a 6,000-sf police substation and an 828-space, four-story parking structure at San Diego Miramar College.
| Sep 13, 2010
Campus housing fosters community connection
A 600,000-sf complex on the University of Washington's Seattle campus will include four residence halls for 1,650 students and a 100-seat cafe, 8,000-sf grocery store, and conference center with 200-seat auditorium for both student and community use.



