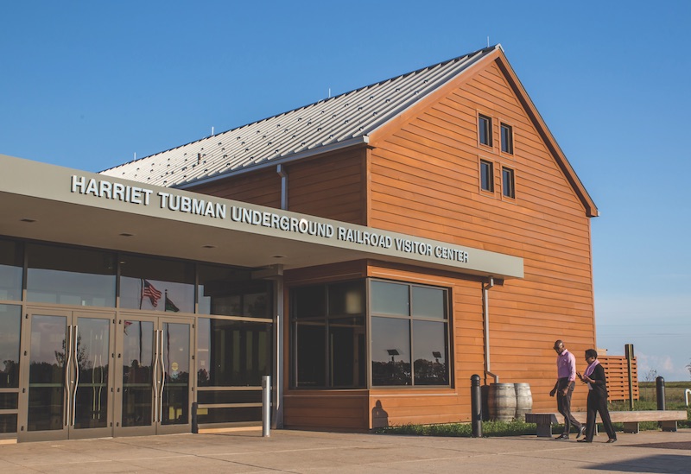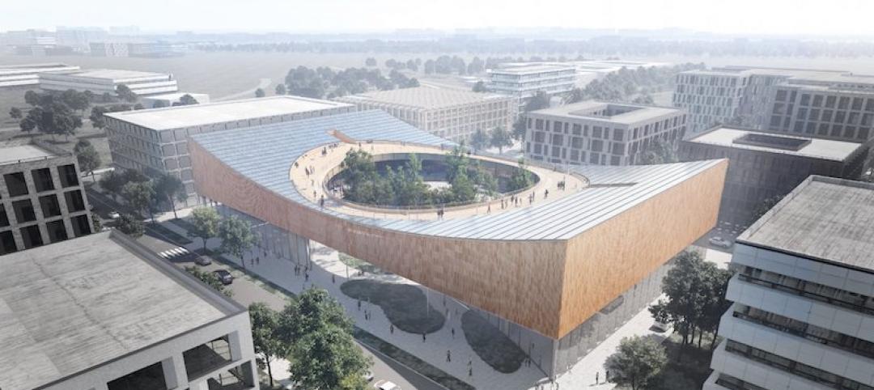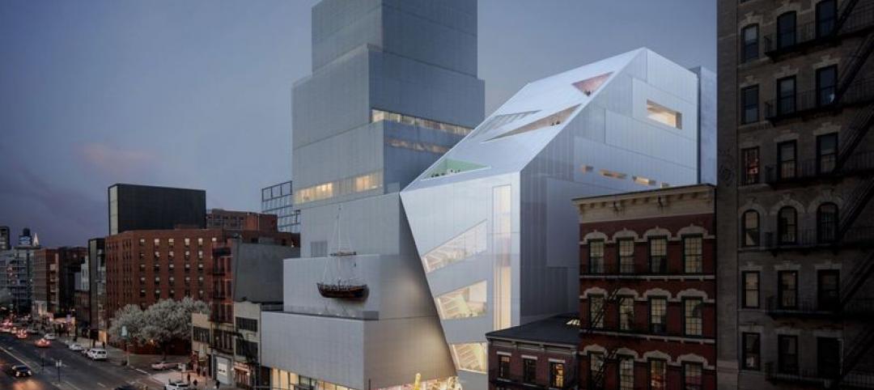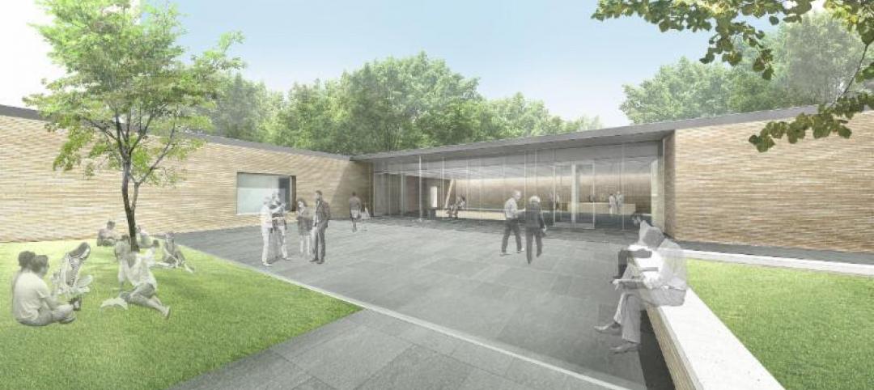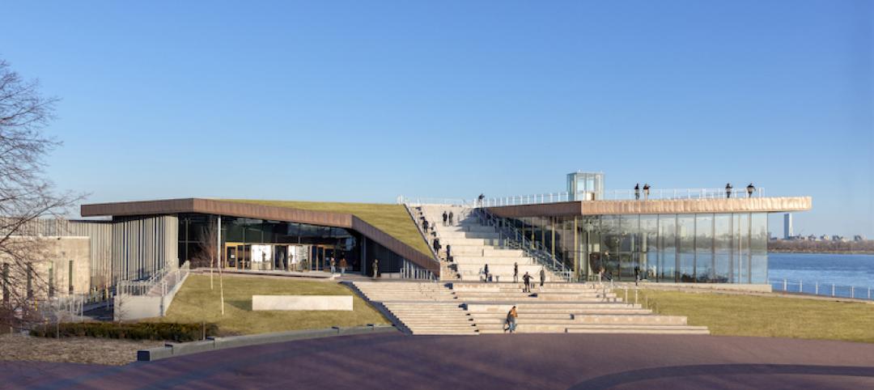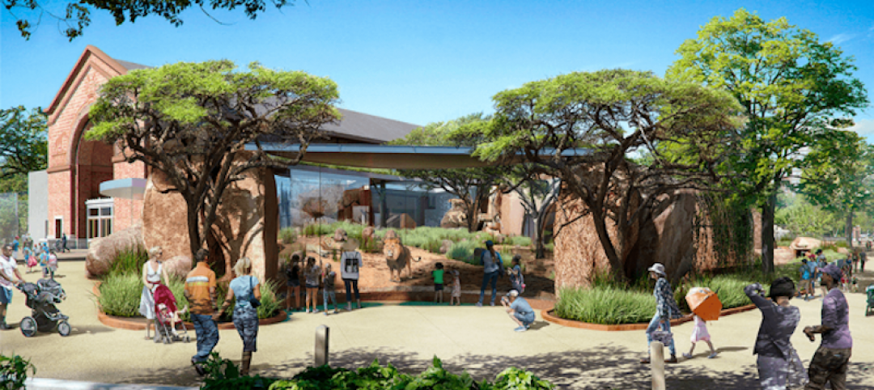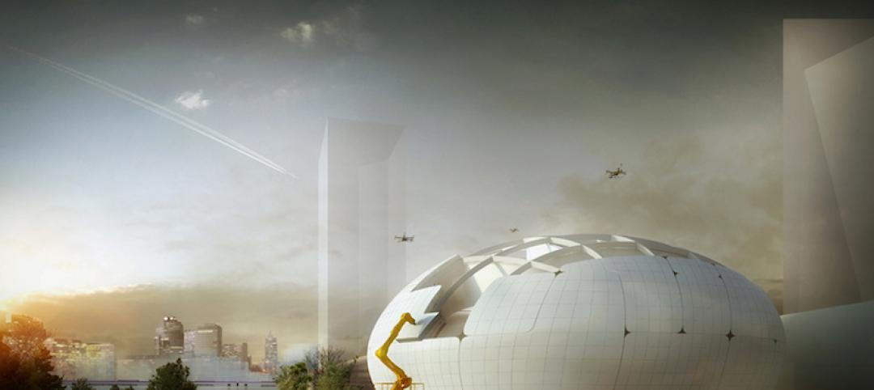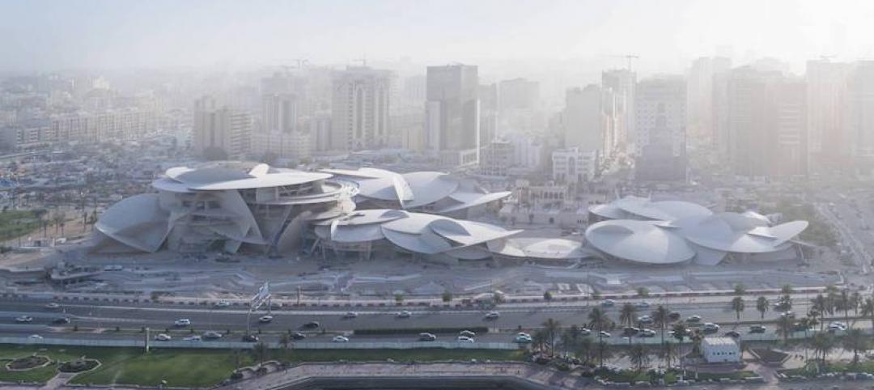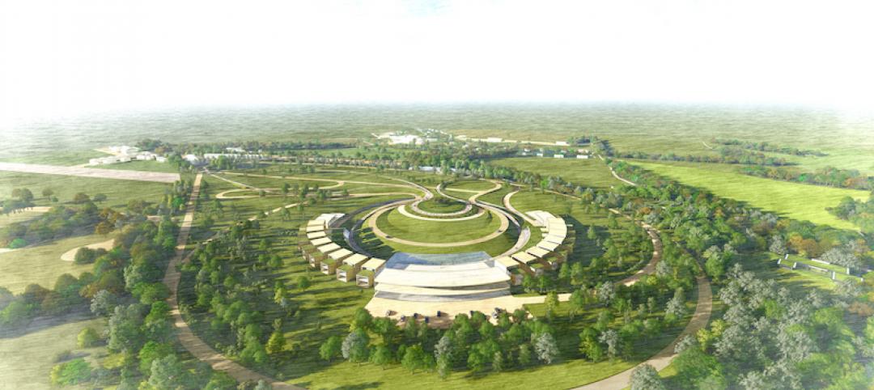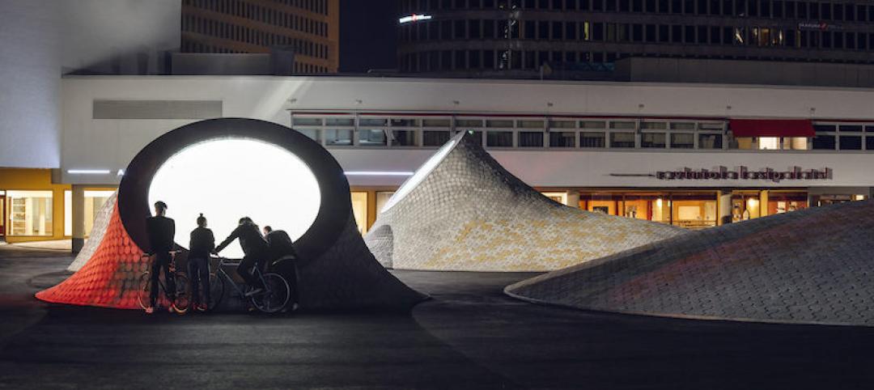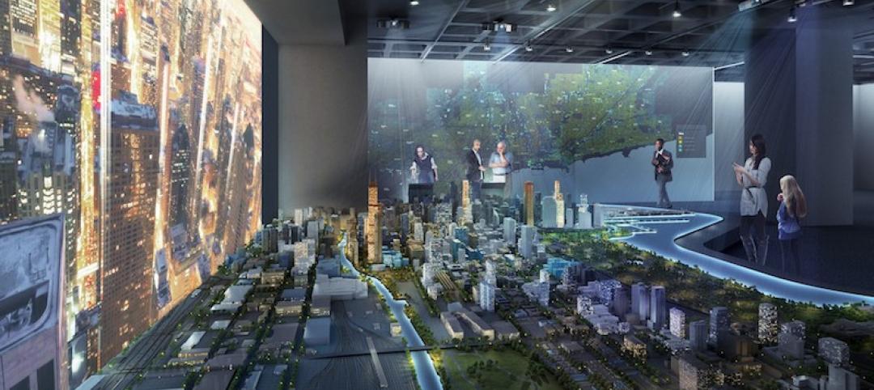The $21 million, 15,000-sf Harriet Tubman Underground Railroad Visitor Center in Church Creek, Md., uses engaging displays and exhibits to tell the story of Harriet Tubman’s life. The building’s design expresses the importance of traveling northward to escape the circumstances of slavery through an integrated site, building, and exhibit design.
The museum is conceived as a series of abstracted forms made up of two main structures, one administrative and one exhibit. The structures are joined by a shared entry plaza and terrace.
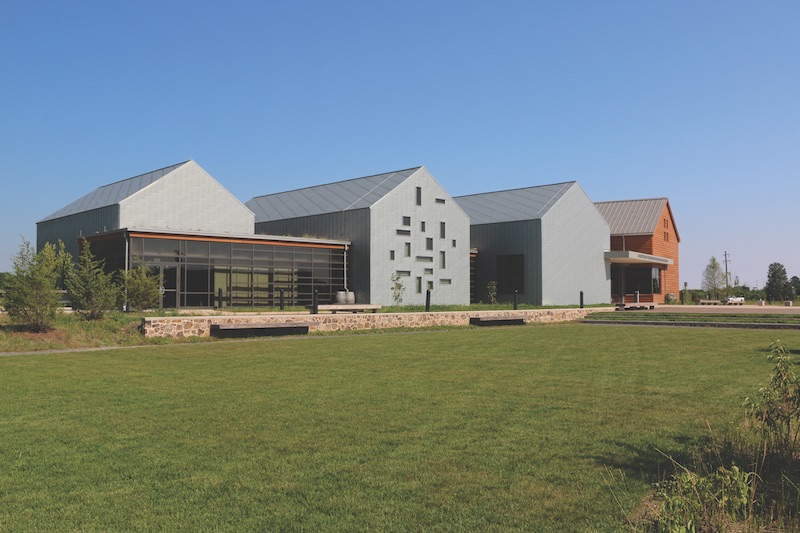 Photo: Dorchester County Tourism.
Photo: Dorchester County Tourism.
The space between the buildings grows wider as visitors move north—a metaphor for freedom—while the view to the south is truncated by the splay of the building—meant to suggest a sense of oppression.
The design firm, GWWO Inc./Architects, used three volumes to memorialize the fates of the enslaved in the region: be sold, stay in fear of being sold, or run away. As visitors make their way north, they can take detours to other parts of the museum to discover and learn. After passing through the museum, visitors are directed toward a memorial garden that heads north before weaving through the site and returning to the beginning. This garden’s path is meant to represent Tubman’s circuitous routes and willingness to return to the region.
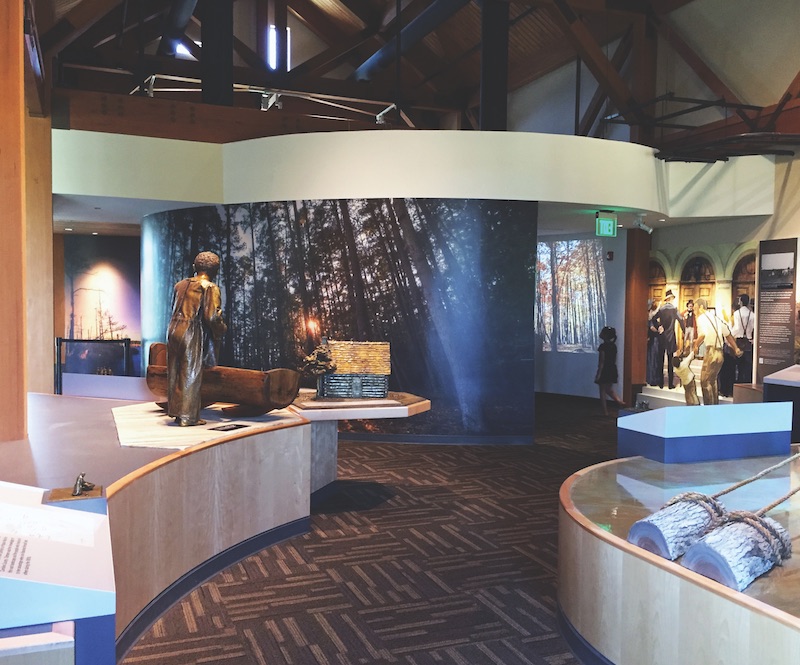 Photo: Dorchester County Tourism.
Photo: Dorchester County Tourism.
A series of exhibit galleries, an orientation theater, a museum store, an information desk, a research library, offices, and support spaces are all included in the museum, which opened to the public in March.
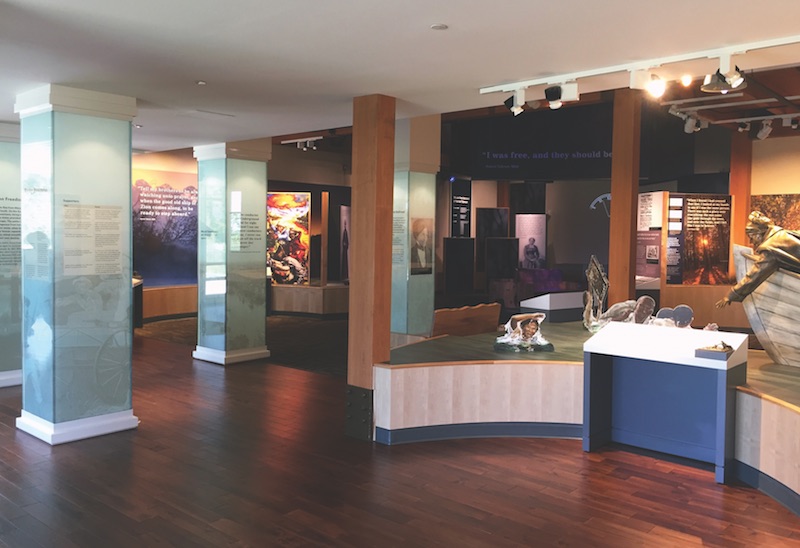 Photo: Dorchester County Tourism.
Photo: Dorchester County Tourism.
Related Stories
Museums | Jun 28, 2019
OMA unveils design for New Museum's second gallery building
The building is being designed by Office for Metropolitan Architecture/Shohei Shigematsu in collaboration with Cooper Robertson.
Museums | Jun 18, 2019
Frank Lloyd Wright Trust announces new Visitor and Education Center
Architect John Ronan will design the building.
Museums | May 15, 2019
The new Statue of Liberty Museum in New York seeks to educate and inspire
This LEED-Gold building features three exhibit spaces that give visitors more access to and engagement with the statue’s history.
Museums | May 10, 2019
Lincoln Park Zoo announces renovation plans and design for the Kovler Lion House
Construction will begin in fall 2019.
Museums | Feb 27, 2019
Seoul’s Robot Science Museum will be built by robots
Robots will be in charge of jobs such as molding, welding, and polishing metal plates for the museum’s façade, and 3D printing concrete.
Museums | Feb 22, 2019
The National Museum of Qatar takes its design from the desert rose
Jean Nouvel designed the museum.
Museums | Jan 16, 2019
Disused British airfield to become an automotive museum
Foster + Partners is designing the facility.
Museums | Sep 10, 2018
Helsinki’s underground art museum opens to the public
JKMM designed the space.
Architects | Jun 14, 2018
Chicago Architecture Center sets Aug. 31 as opening date
The Center is located at 111 E. Wacker Drive.


