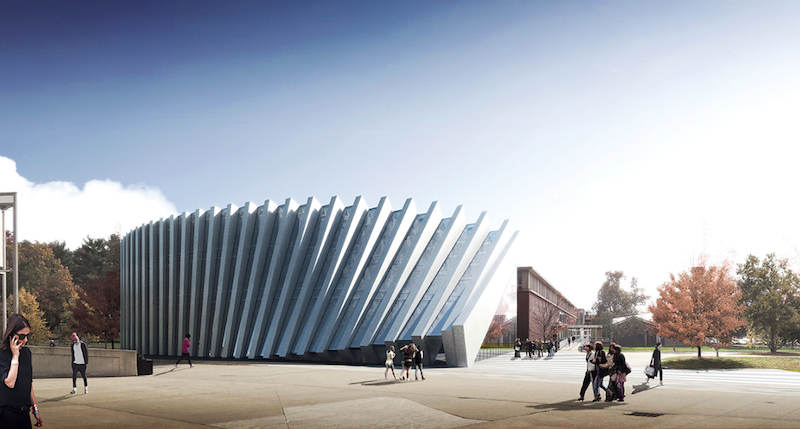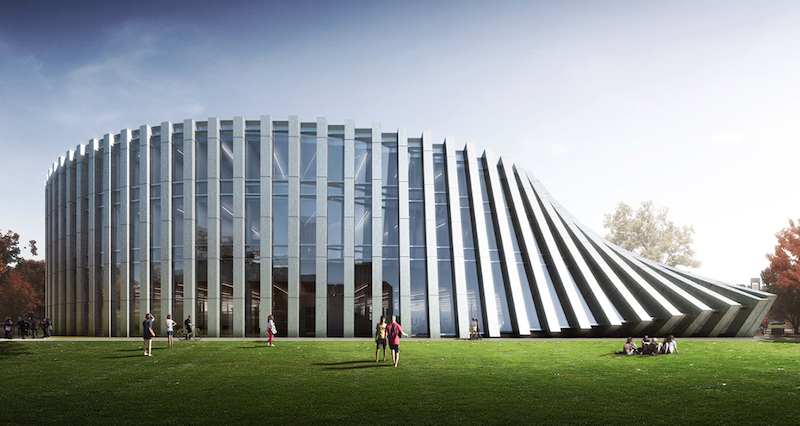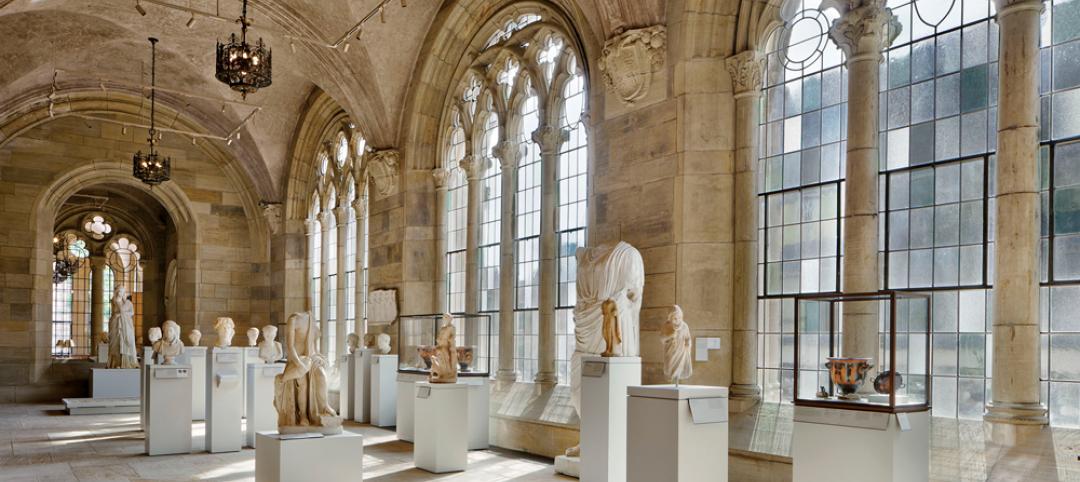From the right angle, BIG’s new addition to the Isenberg School of Management on the University of Massachusetts campus has the appearance of falling dominoes or an accordion in the midst of providing the polka music for a crowded German bar. The twisted, semi-transparent building was designed with the hopes that it will help to enhance the reputation of Isenberg among the nation’s leading business schools, according to the architects.
The new building has three primary goals: bring departments currently located across the campus under one roof, house all of the Isenberg School of Management in one coordinated assemblage of buildings, and introduce the new Student Learning Commons as a dynamic public space used for guest speakers, awards ceremonies, banquets, and studying.
The addition will also include new classroom spaces in the form of two-tiered hybrid classrooms and a financial analytics classroom that simulates a trading-floor environment.
 Rendering courtesy of BIG
Rendering courtesy of BIG
 Rendering courtesy of BIG
Rendering courtesy of BIG
 Rendering courtesy of BIG
Rendering courtesy of BIG
Related Stories
| Jul 29, 2013
2013 Giants 300 Report
The editors of Building Design+Construction magazine present the findings of the annual Giants 300 Report, which ranks the leading firms in the AEC industry.
| Jul 19, 2013
Reconstruction Sector Construction Firms [2013 Giants 300 Report]
Structure Tone, DPR, Gilbane top Building Design+Construction's 2013 ranking of the largest reconstruction contractor and construction management firms in the U.S.
| Jul 19, 2013
Reconstruction Sector Engineering Firms [2013 Giants 300 Report]
URS, STV, Wiss Janney Elstner top Building Design+Construction's 2013 ranking of the largest reconstruction engineering and engineering/architecture firms in the U.S.
| Jul 19, 2013
Reconstruction Sector Architecture Firms [2013 Giants 300 Report]
Stantec, HOK, HDR top Building Design+Construction's 2013 ranking of the largest reconstruction architecture and architecture/engineering firms in the U.S.
| Jul 19, 2013
Renovation, adaptive reuse stay strong, providing fertile ground for growth [2013 Giants 300 Report]
Increasingly, owners recognize that existing buildings represent a considerable resource in embodied energy, which can often be leveraged for lower front-end costs and a faster turnaround than new construction.
| Jul 2, 2013
LEED v4 gets green light, will launch this fall
The U.S. Green Building Council membership has voted to adopt LEED v4, the next update to the world’s premier green building rating system.
| Jul 1, 2013
Report: Global construction market to reach $15 trillion by 2025
A new report released today forecasts the volume of construction output will grow by more than 70% to $15 trillion worldwide by 2025.
| Jun 28, 2013
Building owners cite BIM/VDC as 'most exciting trend' in facilities management, says Mortenson report
A recent survey of more than 60 building owners and facility management professionals by Mortenson Construction shows that BIM/VDC is top of mind among owner professionals.
| Jun 17, 2013
DOE launches database on energy performance of 60,000 buildings
The Energy Department today launched a new Buildings Performance Database, the largest free, publicly available database of residential and commercial building energy performance information.
| Jun 11, 2013
Building a better box: High-bay lab aims for net-zero [2013 Building Team Award winner]
Building Team cooperation and expertise help Georgia Tech create a LEED Platinum building for energy science.














