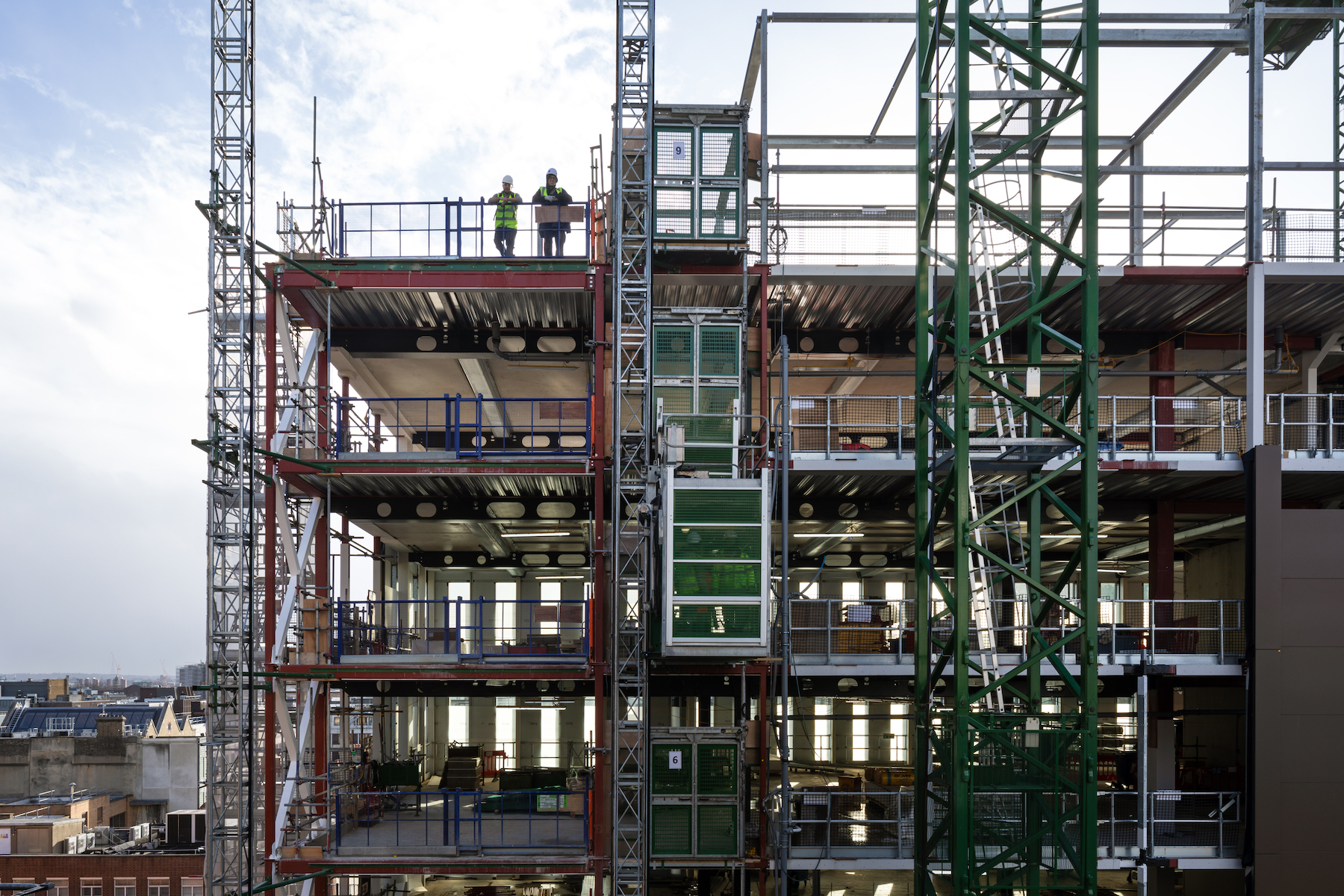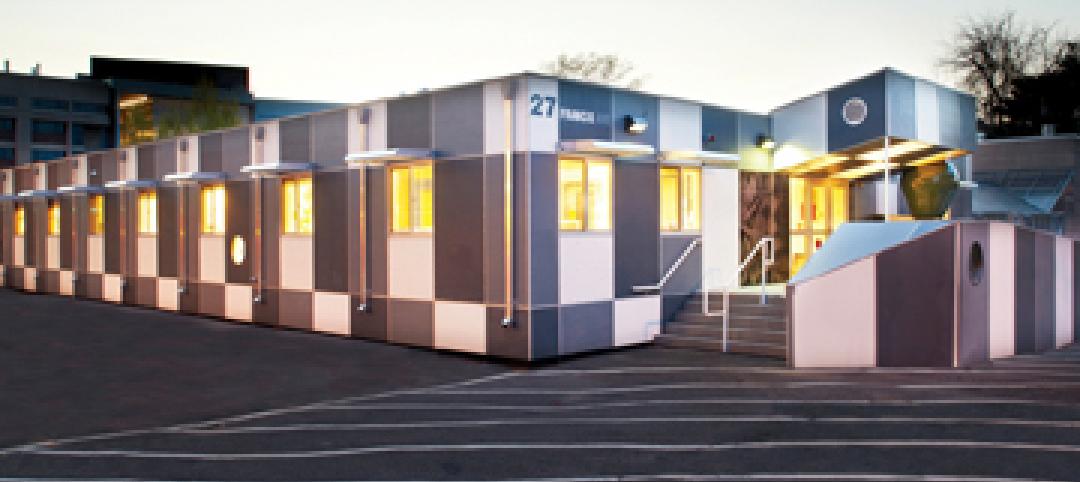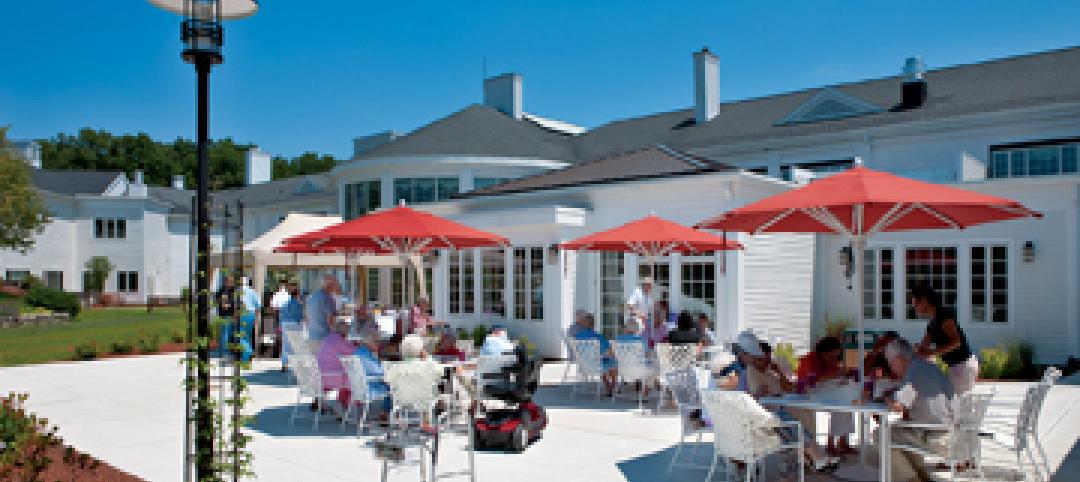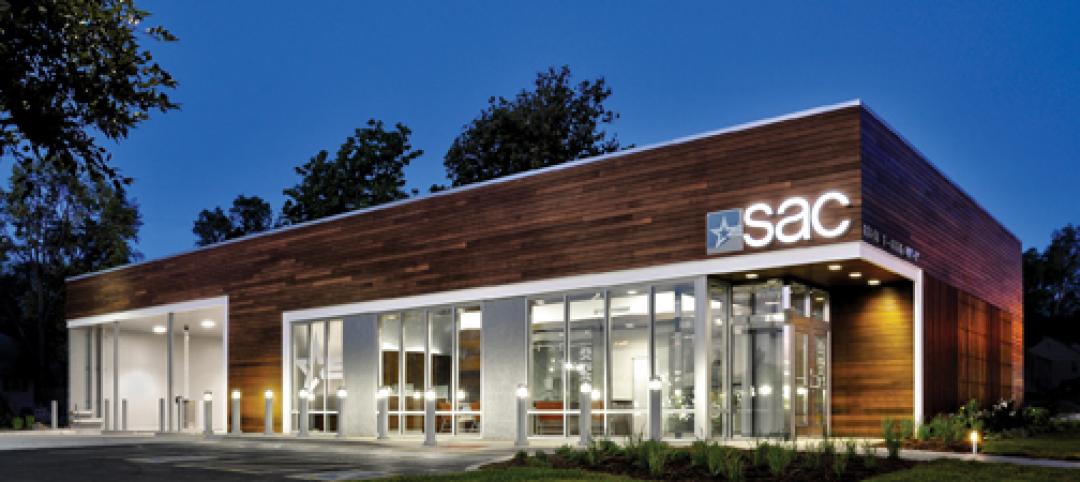London-based design firm Bryden Wood, with offices in Singapore, Barcelona, and Milan, will bolster its presence in the United States when it opens new headquarters in Boston this summer.
Founded in 1995, the firm now specializes in a value-oriented kit-of-parts “Platform” approach to design for manufacturing and assembly (DfMA). Bryden Wood’s North American expansion is being led by directors Jaimie Johnstone and Phil Langley, its head of global systems and creative technologies, respectively.
In an interview with BD+C last week, Johnston said that Bryden Wood’s plans to expand into the U.S. in 2020 were postponed because of the coronavirus pandemic. Prior to its moving into Boston, Bryden Wood had done some work in the U.S. for the pharmaceutical firm GlaxoSmithKline. Among the AEC and service-provider firms currently teaming with Bryden Wood on industrial projects in the U.S. are The Boldt Company, Amazon Web Services, and DPR Construction.
The timing of its expansion, said Johnston, was motivated by the slow-moving pace in the U.K. toward adopting offsite manufacturing as an element of commercial construction. “There have been pockets of excellence, but also more of a focus on volumetric modular for homebuilding.” The opposite is occurring in the U.S., he observed, where nonresidential developers and their AEC have been embracing prefabrication. Bryden Wood’s goal is to establish a North American supply network for industrial components.

Johnston noted that while “a lot of people” in the U.S. are prefabricating MEP components, that competitive advantage “can be diluted over time.” What Bryden Wood offers, he explained, is a merging of volumetric design with manufacturing for better and quicker results.
Bryden Wood’s Platform approach standardizes manufactured components that are made offsite and assembled onsite, thereby assuring greater certainty about schedules and budgets. Platforms also embed materials reuse and reductions in carbon into early stages of design.
The firm works with tech clients to develop design technologies such as “digital configurators” that rely on genetic algorithms to generate thousands of design and engineering solutions for sites around the world. By developing solutions that allow appropriate levels of repeatability in such building types as data centers, without sacrificing quality, “we’re helping [clients] transform their businesses,” said Johnston in a prepared statement.
THE FORGE SHOWCASES PLATFORM-DRIVEN SAVINGS
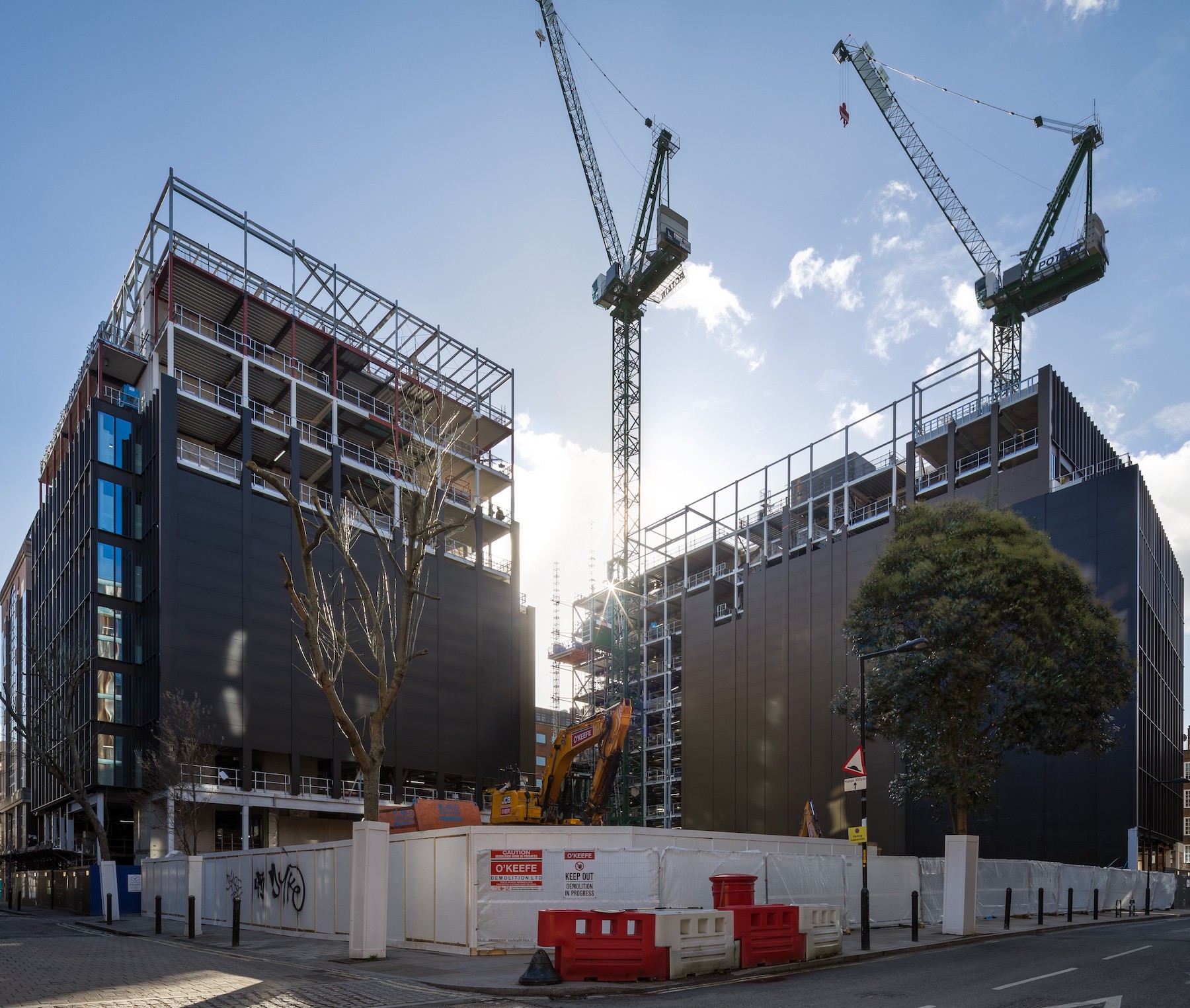
The Forge has been much quicker and more accurate.
The first major commercial project being delivered using the Platform approach to DfMA is The Forge, which topped out last December, and is scheduled for completion in the fourth quarter of this year. The Forge is comprised of two sustainably focused nine-story commercial buildings—90,000 and 49,000 sf, respectively—in central London, built around an accessible courtyard. Its projected efficiencies include a nearly 20 percent reduction in embodied carbon per square meter, a 36.4 percent reduction in the substructure, and a 20.2 reduction in superstructure and façade materials. Johnston said that the buildings’ façade panels could be installed in just 7½ minutes each, and with greater accuracy.
The Forge’s developer, Landsea, anticipates a 9.5 percent reduction in capital costs from this platform kit-of-parts approach. The Forge is also the U.K’s first net-zero energy project. The building team includes a joint venture between the construction firms Sir Robert McAlpine and Mace, and NG Bailey as the MEP engineer.
Johnston expected Bryden Wood to focus its attention in North American on projects for healthcare, data centers, pharma, and industrial, “wherever there’s a high degree of complexity and repetition.” On its website, Bryden Wood said it has been designing data centers since 1999, and has been delivering 30-40 percent reductions in capital build costs per kilowatt, and an average 40 percent increase in IT yield per square meter.
Scalability via industrialized construction for these building types is where clients are most likely to benefit from improvements in design and delivery, the firm contended. Johnston also foresaw Bryden Wood doing a bit more multifamily design in the U.S. than it does within its home market.
A few years ago, the firm launched a free-to-use and open-source housing design application called PRiSM that, it claims, brings together central and regional government, investors, developers, and manufacturers, with the goal of driving improved productivity and quality. The updated version of PRiSM incorporates Bryden Wood’s Platforms approach to DfMA.
Related Stories
| Mar 15, 2011
What will the architecture profession look like in 2025?
The global economy and the economic recession have greatly affected architecture firms' business practices. A Building Futures survey from the Royal Institute of British Architects looks at how these factors will have transformed the profession and offers a glimpse of future trends. Among the survey's suggestions: not only will architecture firms have to focus on a financial and business approach rather than predominantly design-led offices, but also company names are predicted to drop ‘architect’ altogether.
| Mar 15, 2011
Passive Strategies for Building Healthy Schools, An AIA/CES Discovery Course
With the downturn in the economy and the crash in residential property values, school districts across the country that depend primarily on property tax revenue are struggling to make ends meet, while fulfilling the demand for classrooms and other facilities.
| Mar 14, 2011
Renowned sustainable architect Charles D. Knight to lead Cannon Design’s Phoenix office
Cannon Design is pleased to announce that Charles D. Knight, AIA, CID, LEED AP, has joined the firm as principal. Knight will serve as the leader of the Phoenix office with a focus on advancing the firm’s healthcare practice. Knight brings over 25 years of experience and is an internationally recognized architect who has won numerous awards for his unique contributions to the sustainable and humanistic design of healthcare facilities.
| Mar 11, 2011
University of Oregon scores with new $227 million basketball arena
The University of Oregon’s Matthew Knight Arena opened January 13 with a men’s basketball game against USC where the Ducks beat the Trojans, 68-62. The $227 million arena, which replaces the school’s 84-year-old McArthur Court, has a seating bowl pitched at 36 degrees to replicate the close-to-the-action feel of the smaller arena it replaced, although this new one accommodates 12,364 fans.
| Mar 11, 2011
Temporary modular building at Harvard targets sustainability
Anderson Anderson Architecture of San Francisco designed the Harvard Yard childcare facility, a modular building manufactured by Triumph Modular of Littleton, Mass., that was installed at Harvard University. The 5,700-sf facility will remain on the university’s Cambridge, Mass., campus for 18 months while the Harvard Yard Child Care Center and the Oxford Street Daycare Coop are being renovated.
| Mar 11, 2011
Holiday Inn reworked for Downtown Disney Resort
The Orlando, Fla., office of VOA Associates completed a comprehensive interior and exterior renovation of the 14-story Holiday Inn in the Downtown Disney Resort in Lake Buena Vista, Fla. The $25 million project involved rehabbing the hotel’s 332 guest rooms, atrium, swimming pool, restaurant, fitness center, and administrative spaces.
| Mar 11, 2011
Renovation energizes retirement community in Massachusetts
The 12-year-old Edgewood Retirement Community in Andover, Mass., underwent a major 40,000-sf expansion and renovation that added 60 patient care beds in the long-term care unit, a new 17,000-sf, 40-bed cognitive impairment unit, and an 80-seat informal dining bistro.
| Mar 11, 2011
Research facility added to Texas Medical Center
Situated on the Texas Medical Center’s North Campus in Houston, the new Methodist Hospital Research Institute is a 12-story, 440,000-sf facility dedicated to translational research. Designed by New York City-based Kohn Pedersen Fox, with healthcare, science, and technology firm WHR Architects, Houston, the building has open, flexible labs, offices, and amenities for use by 90 principal investigators and 800 post-doc trainees and staff.
| Mar 11, 2011
Blockbuster remodel transforms Omaha video store into a bank
A former Hollywood Video store in Omaha, Neb., was renovated and repurposed as the SAC Federal Credit Union, Ames Branch. Architects at Leo A Daly transformed the outdated 5,000-sf retail space into a modern facility by wrapping the exterior in poplar siding and adding a new glass storefront that floods the interior with natural light.
| Mar 11, 2011
Historic McKim Mead White facility restored at Columbia University
Faculty House, a 1923 McKim Mead White building on Columbia University’s East Campus, could no longer support the school’s needs, so the historic 38,000-sf building was transformed into a modern faculty dining room, graduate student meeting center, and event space for visiting lecturers, large banquets, and alumni organizations.


